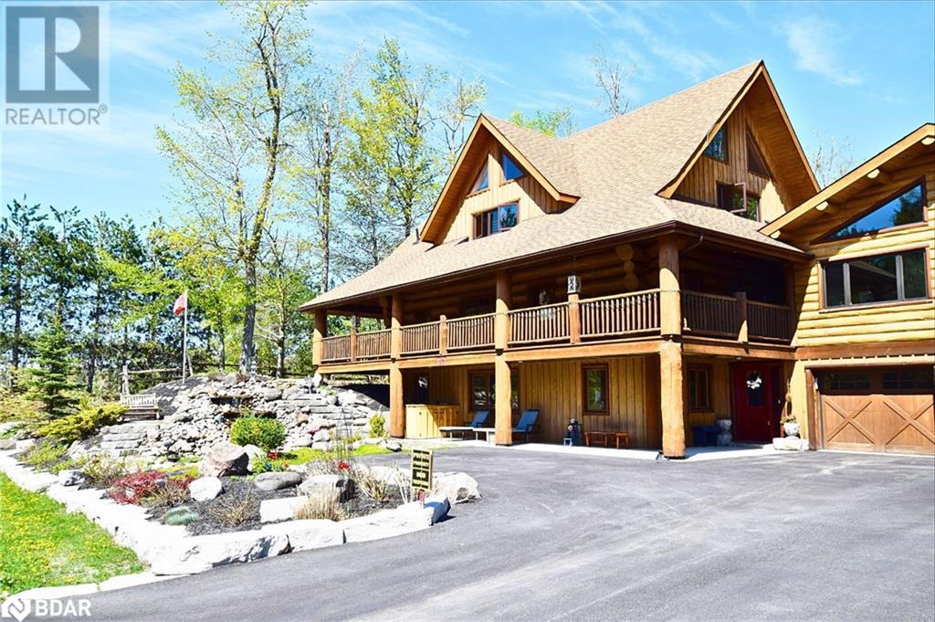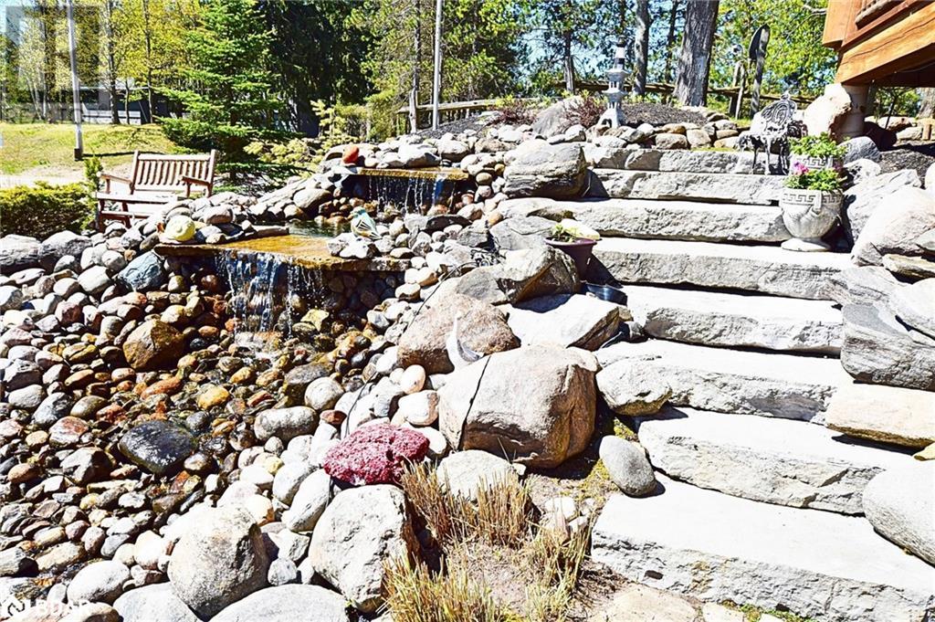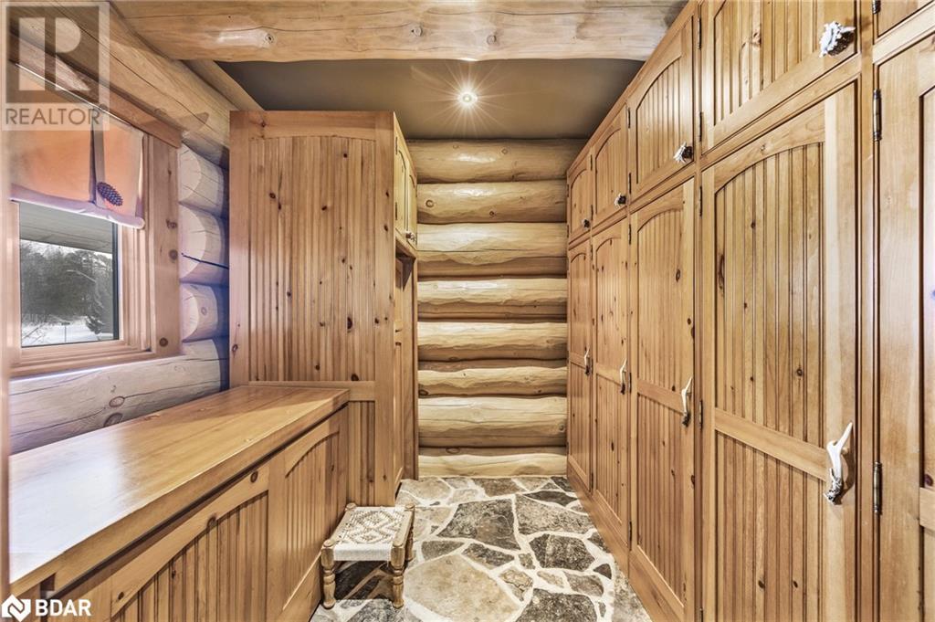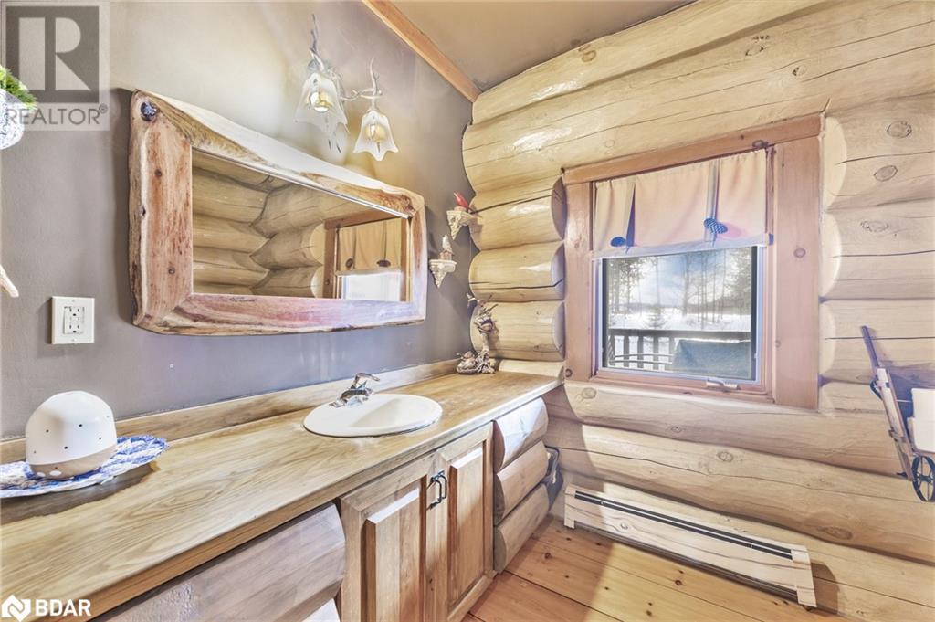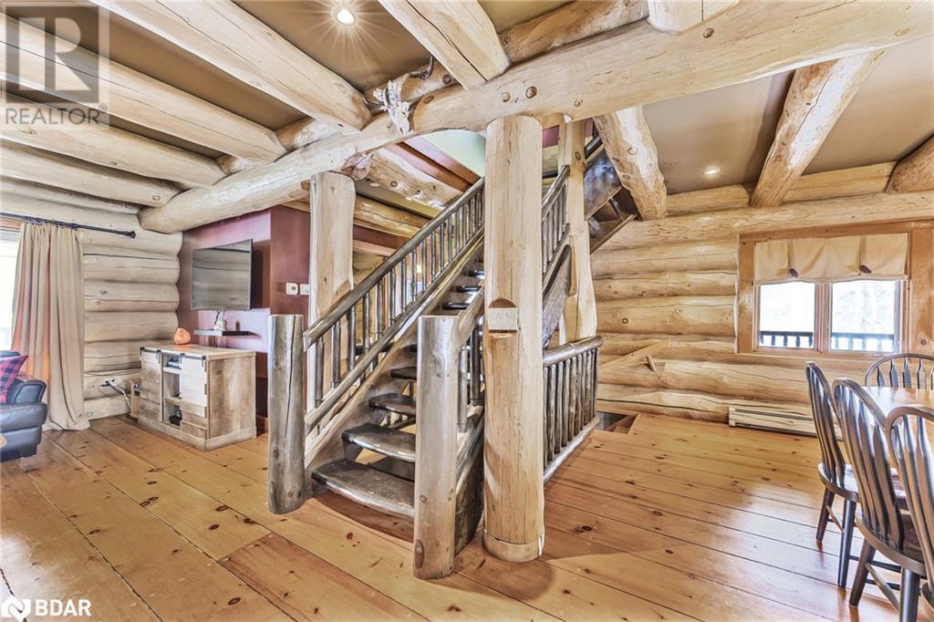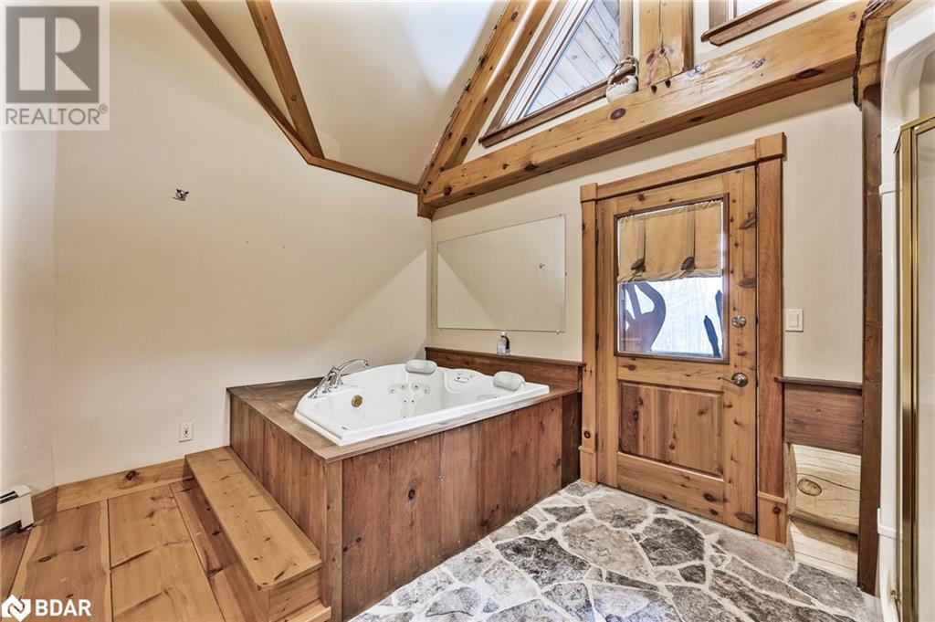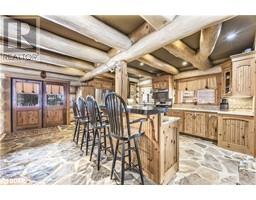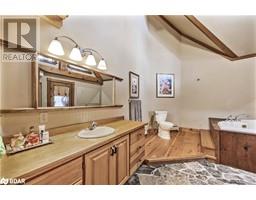118 Highland Drive Oro-Medonte, Ontario L0L 2L0
$1,499,999
Welcome to 118 Highland Drive, Oro-Medonte. Discover the charm and craftsmanship of this stunning log home in the heart of Horseshoe Valley. Featured in the movie The Christmas Chronicles starring Kurt Russell, this home radiates warmth and comfort, complemented by award-winning landscaping and a breathtaking 3-tier pond—a tranquil highlight of the property. Step inside to a spacious foyer with tile flooring which leads into a cozy yet expansive rec room with rich hardwood floors. This level also features a beautiful wet bar, a comfortable bedroom, and a 4-piece bathroom, ideal for entertaining or hosting guests. The open-concept main floor is designed for modern living. The kitchen dazzles with granite countertops, stainless steel appliances, and a breakfast bar, flowing effortlessly into the dining and living room. A walk-in pantry with a built-in freezer and second fridge provides exceptional storage, while a stylish powder room completes this level. The second floor offers two generously sized bedrooms, each with its own ensuite. The primary suite boasts a walkout to a private balcony overlooking the backyard and includes a convenient laundry area. A bright office space and soaring cathedral ceilings with wood beams enhance the airy ambiance of the home. The heated garage, complete with an entertainment room above, blends utility with style. Outdoor living is equally impressive, with multiple walkouts to covered porches, including a wrap-around porch and private balconies—perfect for soaking in the peaceful surroundings. You will love the cleanliness and efficiency of the water radiators and in-floor heating, ensuring consistent warmth and a clean, comfortable atmosphere throughout. Situated just one minute from Vetta Nordic Spa, five minutes from Horseshoe Valley Resort, and close to Craighurst amenities and major highways, this property offers a harmonious blend of natural beauty and unmatched convenience. (id:50886)
Property Details
| MLS® Number | 40693026 |
| Property Type | Single Family |
| Amenities Near By | Golf Nearby, Ski Area |
| Equipment Type | None |
| Features | Trash Compactor, Country Residential, Sump Pump, Automatic Garage Door Opener |
| Parking Space Total | 10 |
| Rental Equipment Type | None |
| Structure | Shed, Porch |
Building
| Bathroom Total | 4 |
| Bedrooms Above Ground | 2 |
| Bedrooms Below Ground | 1 |
| Bedrooms Total | 3 |
| Appliances | Central Vacuum, Compactor, Dishwasher, Refrigerator, Water Softener, Washer, Gas Stove(s), Garage Door Opener, Hot Tub |
| Architectural Style | Log House/cabin |
| Basement Development | Finished |
| Basement Type | Full (finished) |
| Constructed Date | 2002 |
| Construction Material | Wood Frame |
| Construction Style Attachment | Detached |
| Cooling Type | Ductless |
| Exterior Finish | Wood, Log |
| Fixture | Ceiling Fans |
| Foundation Type | Poured Concrete |
| Half Bath Total | 1 |
| Heating Fuel | Natural Gas |
| Heating Type | In Floor Heating, Forced Air, Hot Water Radiator Heat, Radiant Heat |
| Size Interior | 3,712 Ft2 |
| Type | House |
| Utility Water | Municipal Water |
Parking
| Attached Garage |
Land
| Acreage | No |
| Land Amenities | Golf Nearby, Ski Area |
| Landscape Features | Landscaped |
| Sewer | Septic System |
| Size Depth | 165 Ft |
| Size Frontage | 105 Ft |
| Size Total Text | Under 1/2 Acre |
| Zoning Description | R1 |
Rooms
| Level | Type | Length | Width | Dimensions |
|---|---|---|---|---|
| Second Level | Full Bathroom | 14'11'' x 11'10'' | ||
| Second Level | Laundry Room | 12'0'' x 9'0'' | ||
| Second Level | Primary Bedroom | 12'0'' x 19'5'' | ||
| Second Level | 4pc Bathroom | 9'7'' x 11'6'' | ||
| Second Level | Bedroom | 16'4'' x 12'1'' | ||
| Second Level | Office | 10'7'' x 12'5'' | ||
| Lower Level | Foyer | 7'3'' x 9'5'' | ||
| Lower Level | Other | 10'0'' x 17'1'' | ||
| Lower Level | Bedroom | 9'8'' x 9'6'' | ||
| Lower Level | Recreation Room | 18'5'' x 26'11'' | ||
| Lower Level | 4pc Bathroom | 8'11'' x 10'1'' | ||
| Main Level | Recreation Room | 23'5'' x 29'4'' | ||
| Main Level | 2pc Bathroom | 9'5'' x 7'1'' | ||
| Main Level | Dining Room | 9'5'' x 7'1'' | ||
| Main Level | Living Room | 18'10'' x 16'1'' | ||
| Main Level | Pantry | 9'8'' x 9'5'' | ||
| Main Level | Kitchen | 10'0'' x 19'0'' |
Utilities
| Cable | Available |
| Natural Gas | Available |
https://www.realtor.ca/real-estate/27861546/118-highland-drive-oro-medonte
Contact Us
Contact us for more information
Matt Young
Salesperson
(705) 722-5246
218 Bayfield St.#200
Barrie, Ontario L4M 3B5
(705) 722-7100
(705) 722-5246
www.remaxchay.com/
Michael Stuart Webb
Broker
(705) 722-5246
218 Bayfield St.#200
Barrie, Ontario L4M 3B5
(705) 722-7100
(705) 722-5246
www.remaxchay.com/


