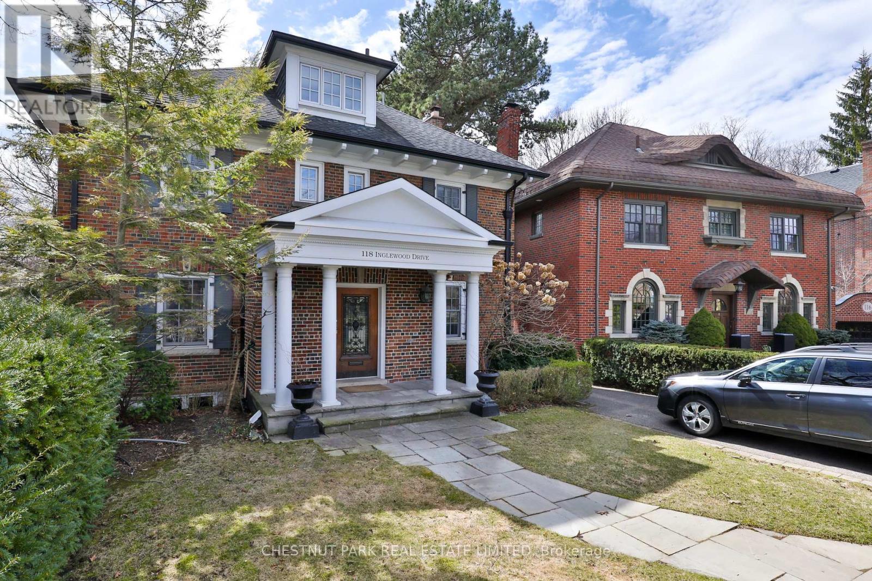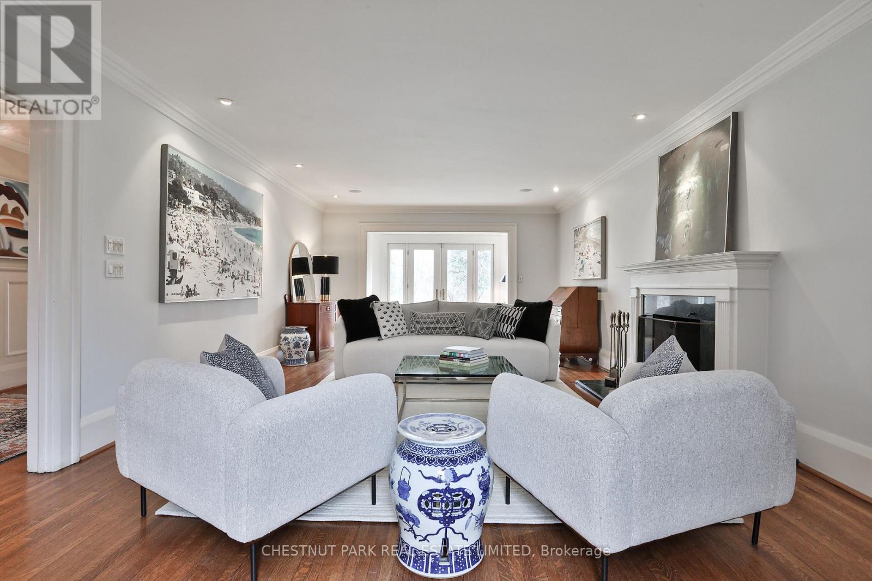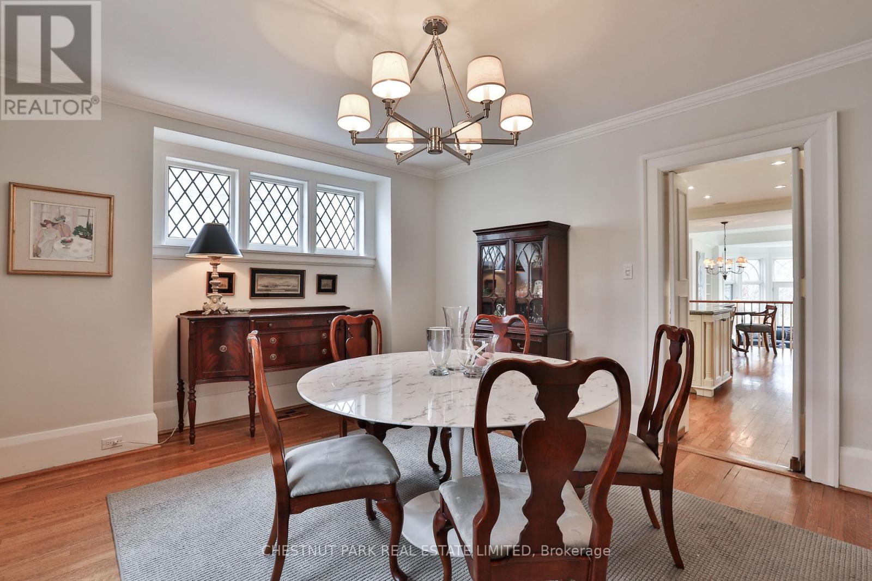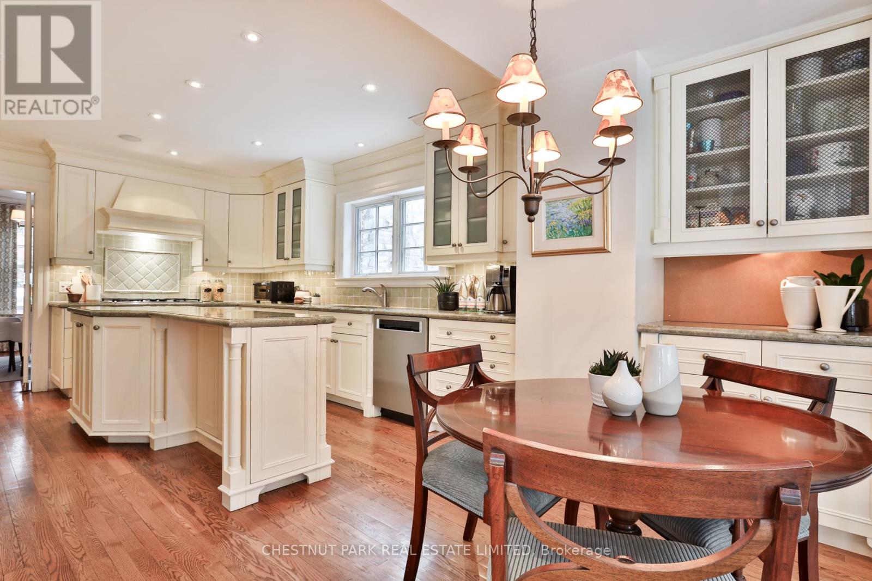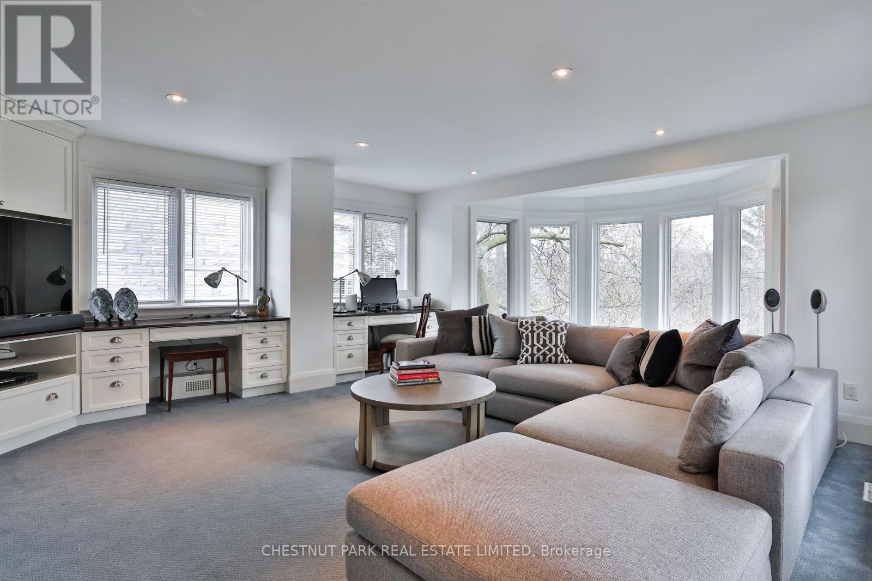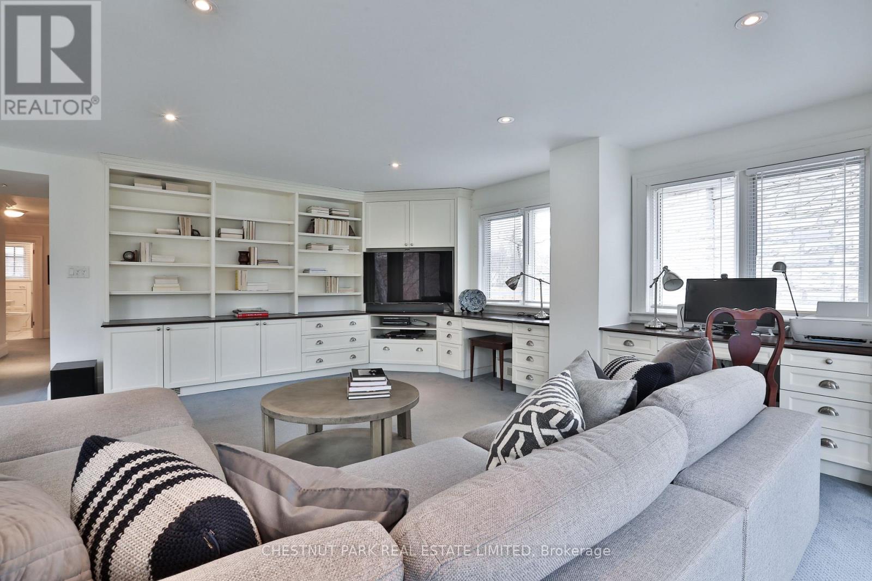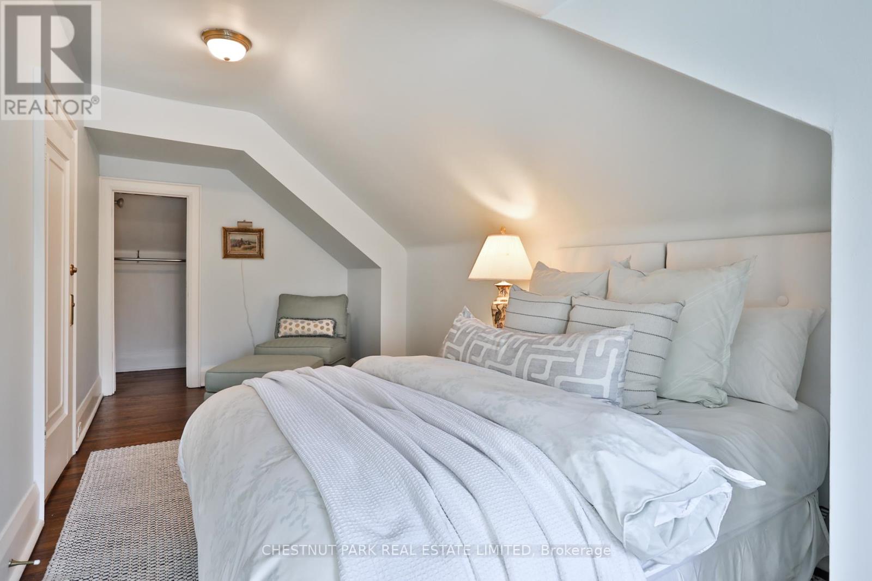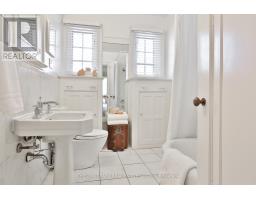118 Inglewood Drive Toronto, Ontario M4T 1H5
$4,298,000
Spring is here! 118 Inglewood has been completely redone inside with new light and elegant décor. Please see the new photos below. Elegantly located on a rare 43 by 277 ft. ravine lot with lots a table land with country in the city privacy. On one of Moore Park s most sought after locations due to its convenient access to Yonge and St. Clair. This 3 storey 5-bedroom 5- bathroom home also offers a sublime second floor family room filled with light. The kitchen with island and breakfast room overlooks the large main floor family room, with a wall of windows, a gas fireplace and 12 ft ceilings. The lower level boasts a third recreation room with ensuite, 4-piece bathroom, the lower level also has a combination storage, furnace and laundry room. (id:50886)
Property Details
| MLS® Number | C12081785 |
| Property Type | Single Family |
| Community Name | Rosedale-Moore Park |
| Parking Space Total | 3 |
Building
| Bathroom Total | 5 |
| Bedrooms Above Ground | 5 |
| Bedrooms Total | 5 |
| Appliances | Dishwasher, Dryer, Water Heater, Stove, Washer, Window Coverings, Refrigerator |
| Basement Development | Partially Finished |
| Basement Type | N/a (partially Finished) |
| Construction Style Attachment | Detached |
| Cooling Type | Central Air Conditioning |
| Exterior Finish | Brick |
| Fireplace Present | Yes |
| Flooring Type | Hardwood, Carpeted |
| Foundation Type | Brick |
| Half Bath Total | 1 |
| Heating Fuel | Natural Gas |
| Heating Type | Forced Air |
| Stories Total | 3 |
| Size Interior | 3,500 - 5,000 Ft2 |
| Type | House |
| Utility Water | Municipal Water |
Parking
| No Garage |
Land
| Acreage | No |
| Sewer | Sanitary Sewer |
| Size Depth | 277 Ft ,2 In |
| Size Frontage | 43 Ft ,3 In |
| Size Irregular | 43.3 X 277.2 Ft |
| Size Total Text | 43.3 X 277.2 Ft |
Rooms
| Level | Type | Length | Width | Dimensions |
|---|---|---|---|---|
| Second Level | Primary Bedroom | 5.41 m | 4.34 m | 5.41 m x 4.34 m |
| Second Level | Bedroom 2 | 4.17 m | 3.81 m | 4.17 m x 3.81 m |
| Second Level | Bedroom 3 | 4.17 m | 3.89 m | 4.17 m x 3.89 m |
| Second Level | Family Room | 7.09 m | 7.06 m | 7.09 m x 7.06 m |
| Third Level | Bedroom 5 | 5.11 m | 2.82 m | 5.11 m x 2.82 m |
| Third Level | Bedroom 4 | 6.32 m | 2.59 m | 6.32 m x 2.59 m |
| Lower Level | Recreational, Games Room | 7.8 m | 3.56 m | 7.8 m x 3.56 m |
| Main Level | Living Room | 8.64 m | 4.34 m | 8.64 m x 4.34 m |
| Main Level | Dining Room | 4.47 m | 3.89 m | 4.47 m x 3.89 m |
| Main Level | Kitchen | 6.32 m | 4.17 m | 6.32 m x 4.17 m |
| Main Level | Family Room | 4.93 m | 3.48 m | 4.93 m x 3.48 m |
| Main Level | Sitting Room | 4.57 m | 1.37 m | 4.57 m x 1.37 m |
Contact Us
Contact us for more information
Kathryn Harris
Salesperson
1300 Yonge St Ground Flr
Toronto, Ontario M4T 1X3
(416) 925-9191
(416) 925-3935
www.chestnutpark.com/

