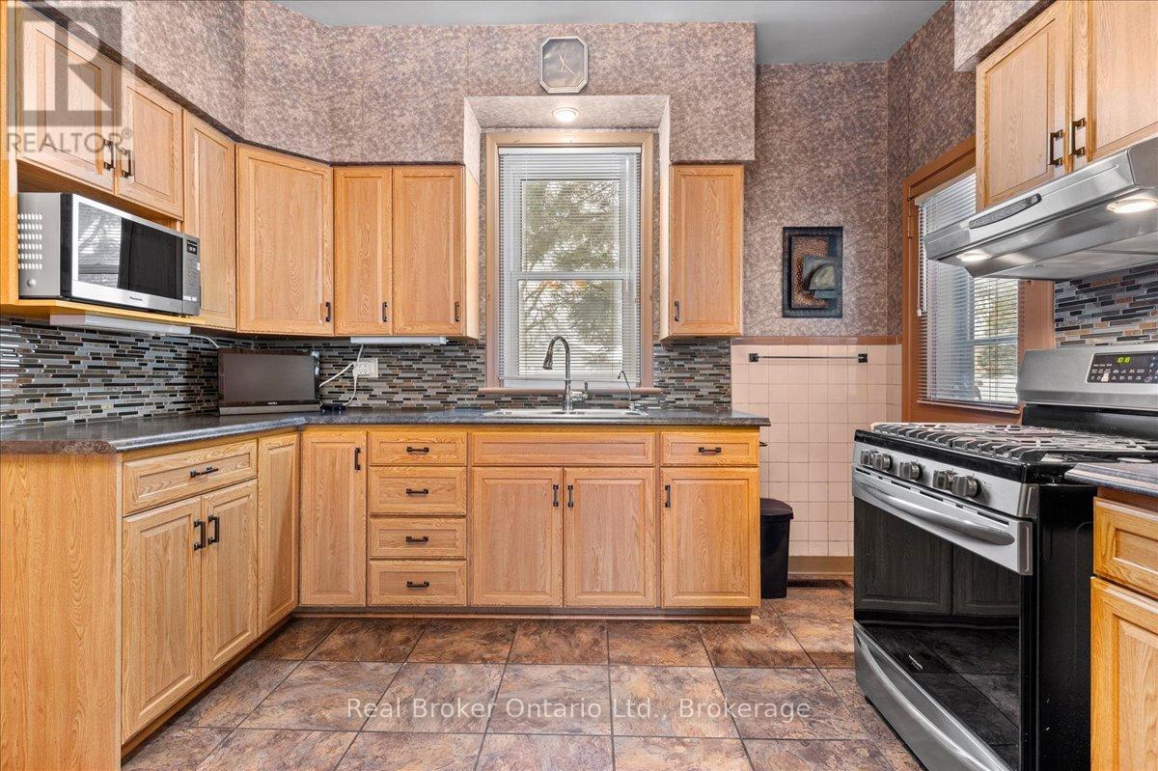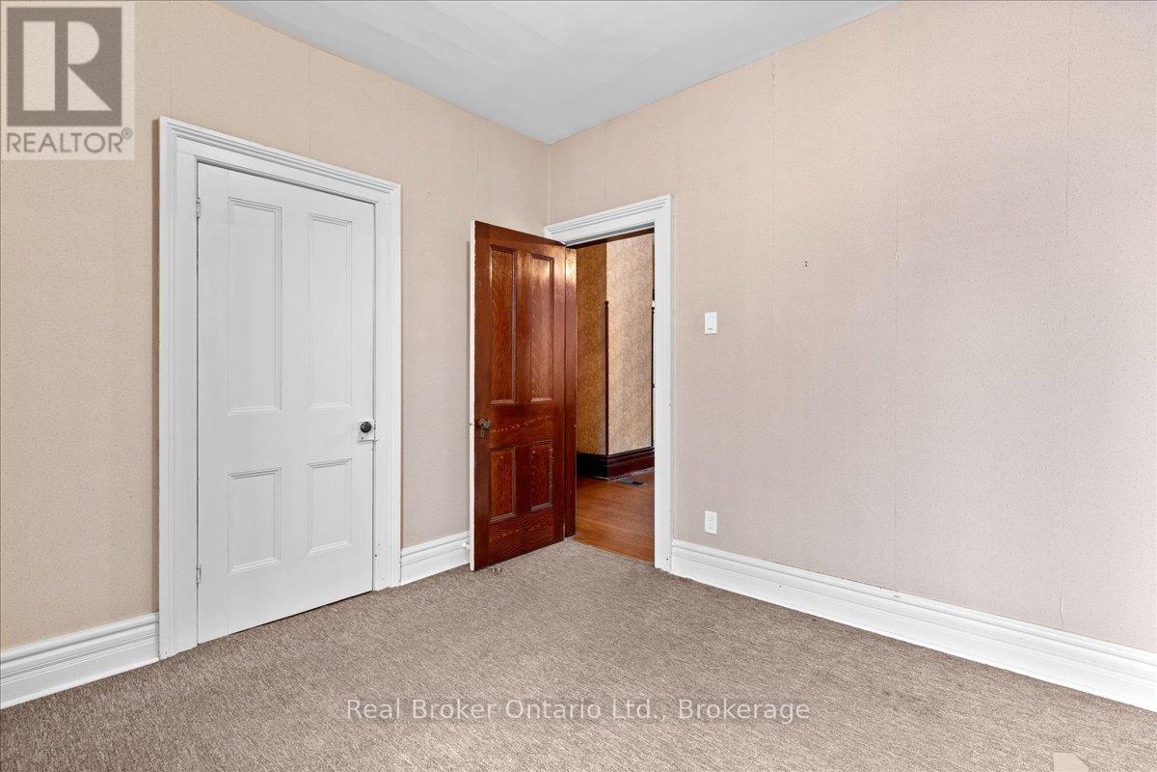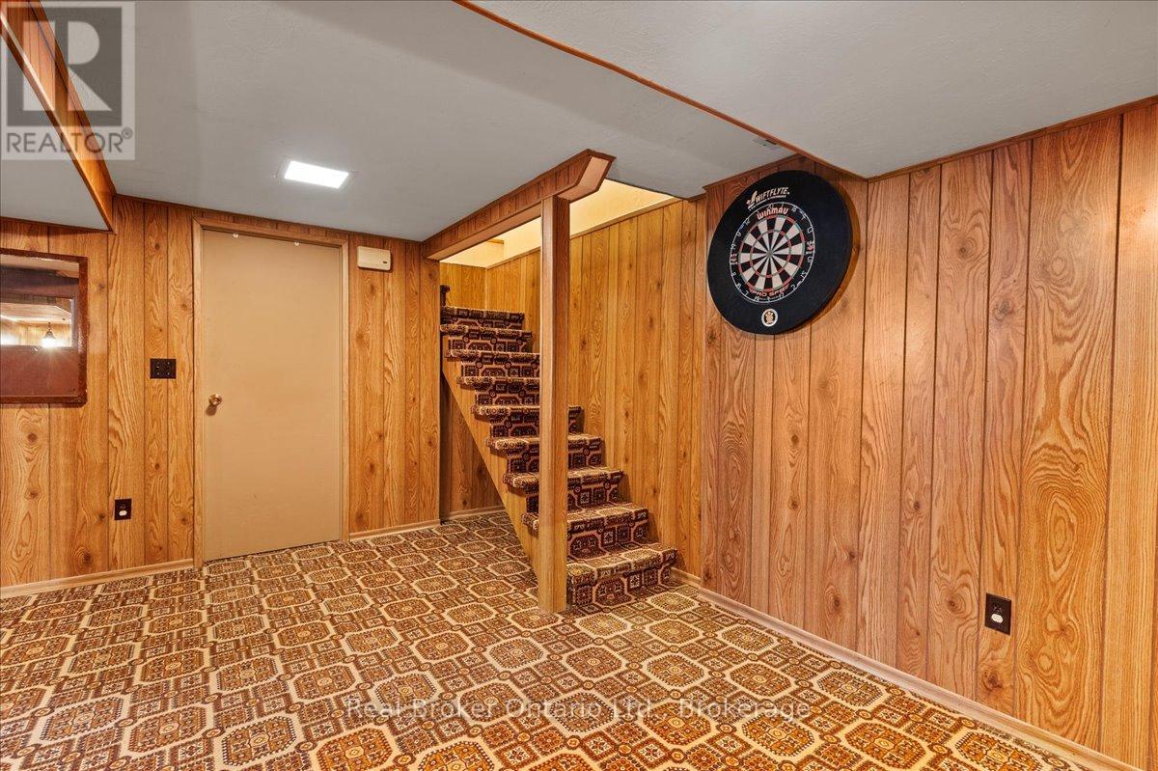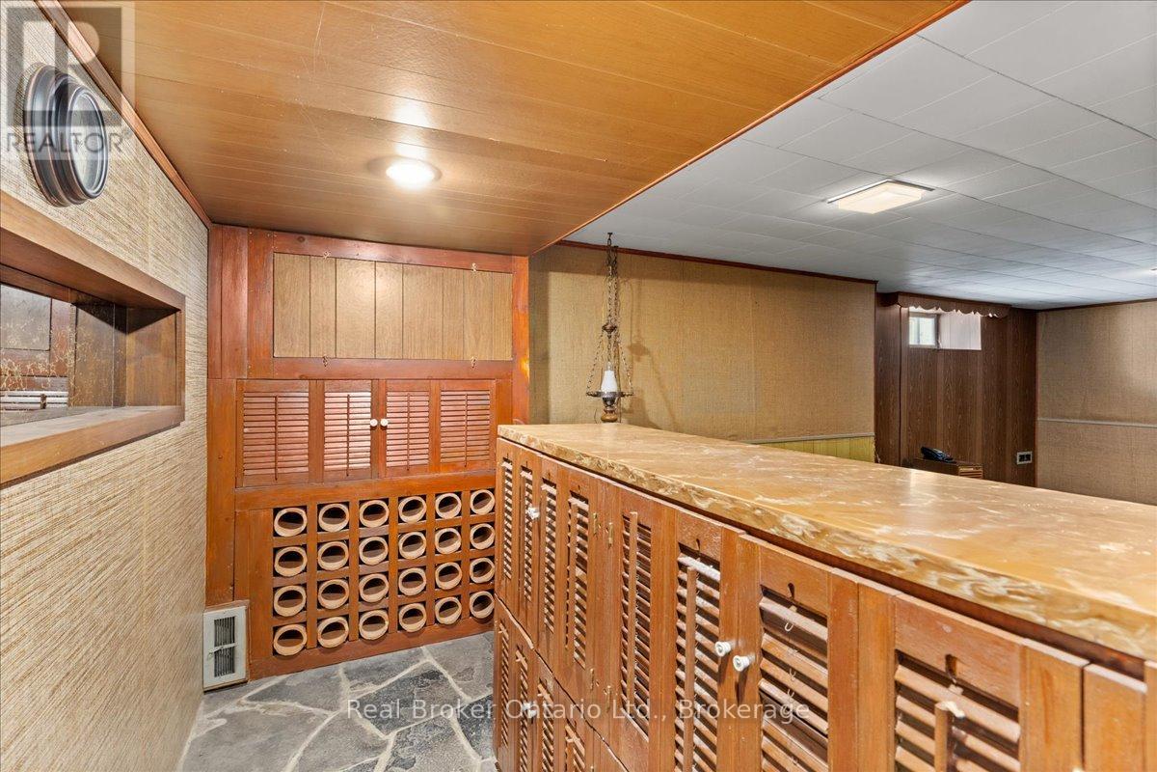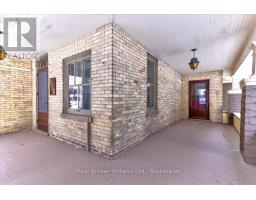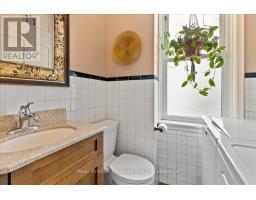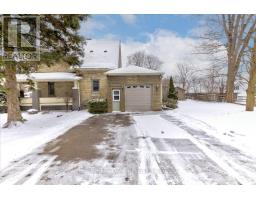118 John Street W North Huron, Ontario N0G 2W0
$629,900
Charming century home with timeless appeal! Nestled on a large, mature lot, this beautifully maintained brick home exudes character and warmth, offering approximately 2,500 square feet of finished living space. Featuring 4 spacious bedrooms and 2 baths, this home preserves classic charm and is ready for a new owner to make it their own.A standout feature of the property is the inviting wrap-around porch, perfect for enjoying quiet mornings or evening sunsets. Inside, you'll find hardwood floors, wood trim and baseboards, plenty of natural light, and thoughtful details that speak to the home's century-old craftsmanship.An attached garage adds convenience, and the large lot provides ample outdoor space for gardening, relaxation, and play. This well-preserved century home offers a unique opportunity to live in a piece of history! Don""t miss out on this exceptional property. Schedule a showing today and see firsthand the character and charm this home has to offer. (id:50886)
Property Details
| MLS® Number | X11922877 |
| Property Type | Single Family |
| Community Name | Wingham |
| ParkingSpaceTotal | 5 |
| Structure | Shed |
Building
| BathroomTotal | 2 |
| BedroomsAboveGround | 4 |
| BedroomsTotal | 4 |
| Amenities | Fireplace(s) |
| Appliances | Water Softener |
| BasementDevelopment | Partially Finished |
| BasementType | Partial (partially Finished) |
| ConstructionStyleAttachment | Detached |
| CoolingType | Central Air Conditioning |
| ExteriorFinish | Brick |
| FireplacePresent | Yes |
| FireplaceTotal | 1 |
| FoundationType | Stone |
| HalfBathTotal | 1 |
| HeatingFuel | Natural Gas |
| HeatingType | Forced Air |
| StoriesTotal | 2 |
| Type | House |
| UtilityWater | Municipal Water |
Parking
| Attached Garage |
Land
| Acreage | No |
| Sewer | Sanitary Sewer |
| SizeDepth | 131 Ft ,5 In |
| SizeFrontage | 90 Ft ,8 In |
| SizeIrregular | 90.7 X 131.47 Ft |
| SizeTotalText | 90.7 X 131.47 Ft|under 1/2 Acre |
| ZoningDescription | R2 |
Rooms
| Level | Type | Length | Width | Dimensions |
|---|---|---|---|---|
| Second Level | Bedroom | 3.16 m | 3.2 m | 3.16 m x 3.2 m |
| Second Level | Bedroom 2 | 3.71 m | 4.43 m | 3.71 m x 4.43 m |
| Second Level | Bedroom 3 | 3.85 m | 3.55 m | 3.85 m x 3.55 m |
| Second Level | Primary Bedroom | 4.17 m | 4.05 m | 4.17 m x 4.05 m |
| Basement | Utility Room | 5.54 m | 4.56 m | 5.54 m x 4.56 m |
| Basement | Den | 3.7 m | 4.43 m | 3.7 m x 4.43 m |
| Basement | Recreational, Games Room | 4.05 m | 6.2 m | 4.05 m x 6.2 m |
| Main Level | Dining Room | 4.67 m | 4.02 m | 4.67 m x 4.02 m |
| Main Level | Foyer | 3.87 m | 4.81 m | 3.87 m x 4.81 m |
| Main Level | Kitchen | 5.74 m | 3.54 m | 5.74 m x 3.54 m |
| Main Level | Living Room | 4.19 m | 4.21 m | 4.19 m x 4.21 m |
https://www.realtor.ca/real-estate/27800793/118-john-street-w-north-huron-wingham-wingham
Interested?
Contact us for more information
Scott Benson
Broker
4145 North Service Rd - 2nd Floor #c
Burlington, Ontario M5X 1E3
Jake Stern
Broker
4145 North Service Rd - 2nd Floor
Burlington, Ontario L7L 4X6














