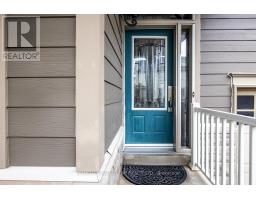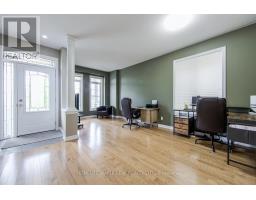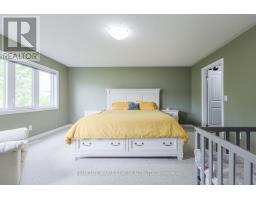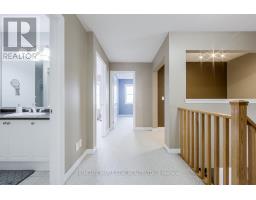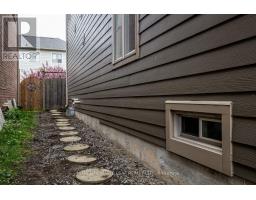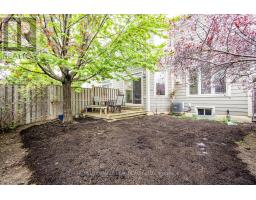118 Kendall Drive Milton, Ontario L9T 0S1
$999,900
Welcome to 118 Kendall Dr, Milton, beautiful Semi-detached 4+1 bedroom house with 3 washrooms in the prestigious Heathwood traditions community in Milton. This master-planned community known for its energy-efficient homes, family-oriented atmosphere, and blend of traditional and modern design. House is surrounded by trees and gives a sense of privacy and beauty. It has formal living room, dining & main floor has family room with fireplace. The house is on a very quiet street. Very convenient location- 5 min walk from Downtown Milton, Close to parks, Schools, Grocery Stores, Milton Mall, HWY 401, Restaurants and much more..!! (id:50886)
Open House
This property has open houses!
2:00 pm
Ends at:4:00 pm
Property Details
| MLS® Number | W12151255 |
| Property Type | Single Family |
| Community Name | 1036 - SC Scott |
| Amenities Near By | Hospital, Park, Schools |
| Easement | None |
| Features | Level Lot |
| Parking Space Total | 2 |
Building
| Bathroom Total | 3 |
| Bedrooms Above Ground | 4 |
| Bedrooms Total | 4 |
| Age | 6 To 15 Years |
| Appliances | Dishwasher, Dryer, Microwave, Stove, Washer, Two Refrigerators |
| Basement Development | Unfinished |
| Basement Type | N/a (unfinished) |
| Construction Style Attachment | Semi-detached |
| Cooling Type | Central Air Conditioning |
| Exterior Finish | Brick, Vinyl Siding |
| Fireplace Present | Yes |
| Flooring Type | Hardwood |
| Foundation Type | Concrete |
| Half Bath Total | 1 |
| Heating Fuel | Natural Gas |
| Heating Type | Forced Air |
| Stories Total | 2 |
| Size Interior | 2,000 - 2,500 Ft2 |
| Type | House |
| Utility Water | Municipal Water |
Parking
| Attached Garage | |
| Garage |
Land
| Acreage | No |
| Land Amenities | Hospital, Park, Schools |
| Sewer | Sanitary Sewer |
| Size Depth | 89 Ft ,10 In |
| Size Frontage | 29 Ft ,6 In |
| Size Irregular | 29.5 X 89.9 Ft |
| Size Total Text | 29.5 X 89.9 Ft|under 1/2 Acre |
Rooms
| Level | Type | Length | Width | Dimensions |
|---|---|---|---|---|
| Second Level | Bedroom | 3.32 m | 3.33 m | 3.32 m x 3.33 m |
| Second Level | Bathroom | Measurements not available | ||
| Second Level | Bathroom | Measurements not available | ||
| Second Level | Primary Bedroom | 5.67 m | 4.15 m | 5.67 m x 4.15 m |
| Second Level | Bedroom | 4.57 m | 3.98 m | 4.57 m x 3.98 m |
| Second Level | Bedroom | 3.47 m | 3.05 m | 3.47 m x 3.05 m |
| Ground Level | Living Room | 3.66 m | 4.14 m | 3.66 m x 4.14 m |
| Ground Level | Dining Room | 2.44 m | 4.14 m | 2.44 m x 4.14 m |
| Ground Level | Family Room | 5.3 m | 3.96 m | 5.3 m x 3.96 m |
| Ground Level | Kitchen | 6.09 m | 3.05 m | 6.09 m x 3.05 m |
| Ground Level | Laundry Room | Measurements not available | ||
| Ground Level | Bathroom | Measurements not available |
https://www.realtor.ca/real-estate/28318906/118-kendall-drive-milton-sc-scott-1036-sc-scott
Contact Us
Contact us for more information
Gursharan Bajwa
Broker
www.bajwahomes.com/
bajwahomes.com/
(905) 456-9090
(905) 456-9091
www.hlmapleleaf.com/
Kiritpal Grewal
Salesperson
(416) 388-2993
kiritpalgrewal.ca/
(905) 456-9090
(905) 456-9091
www.hlmapleleaf.com/



















































