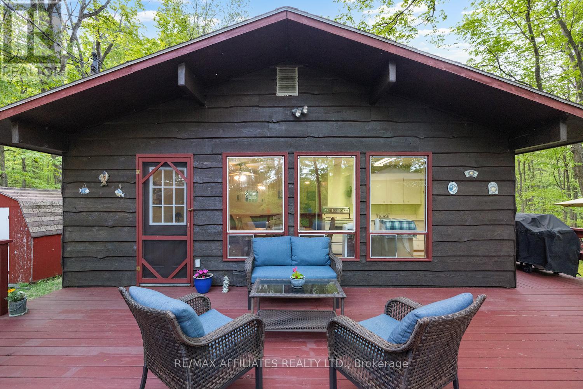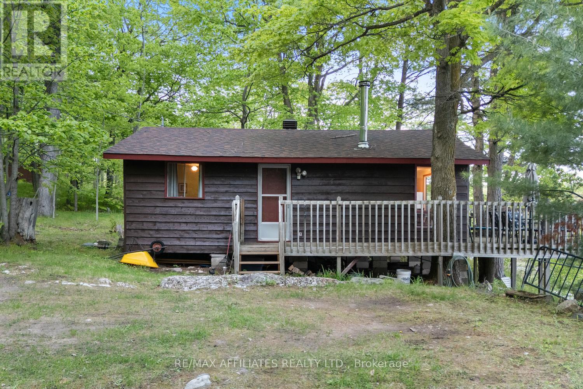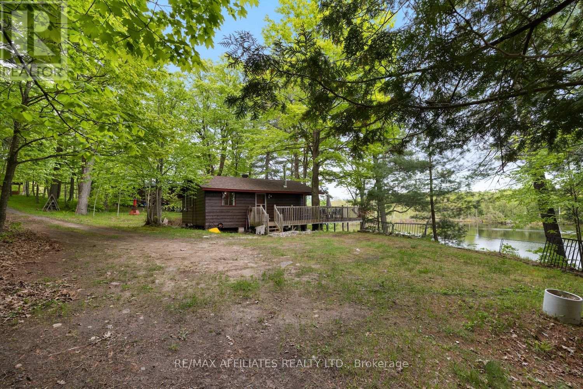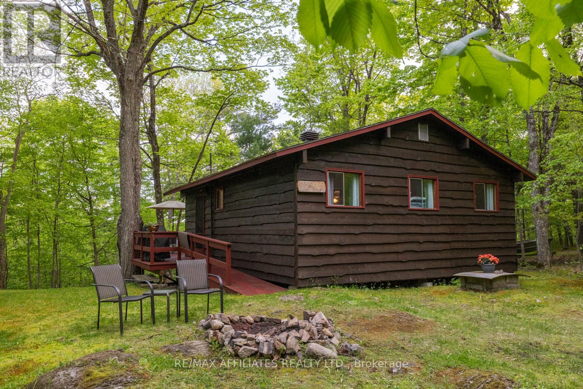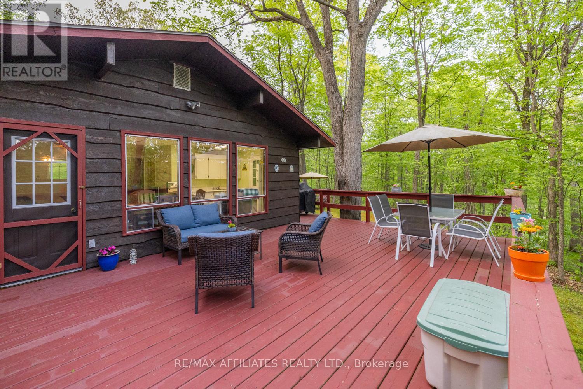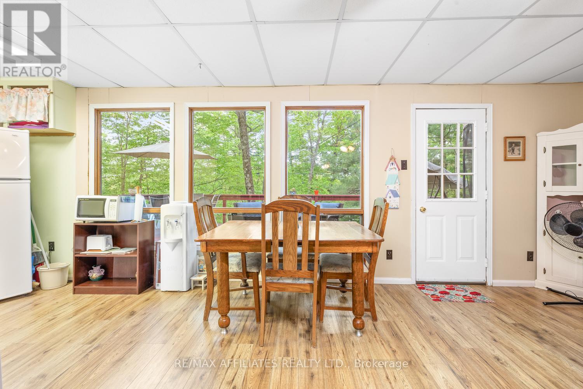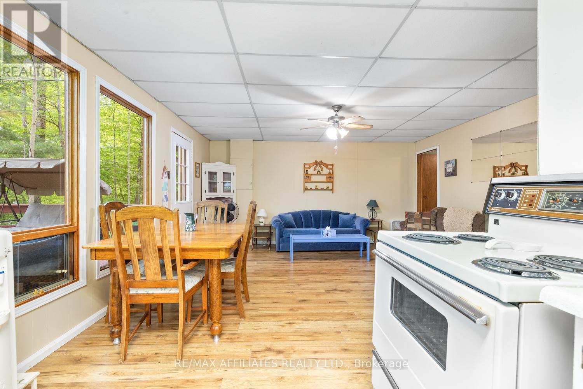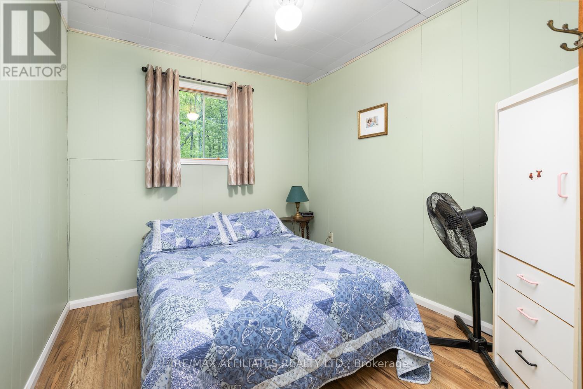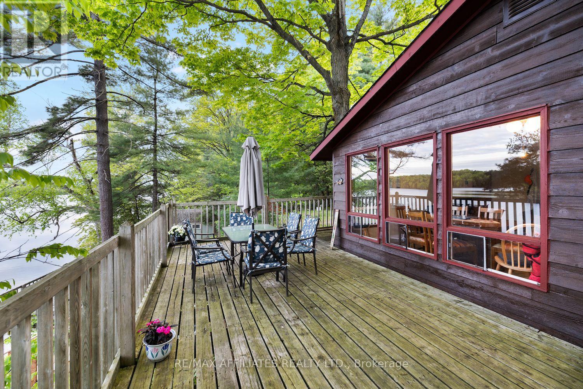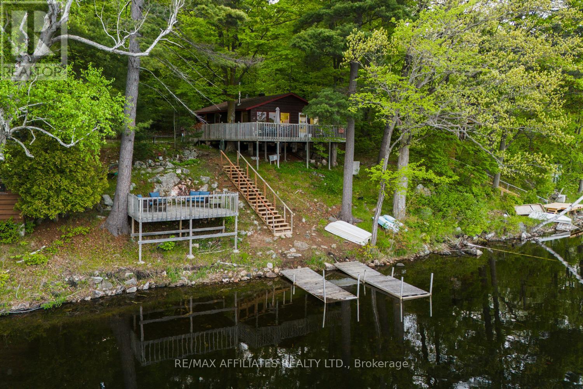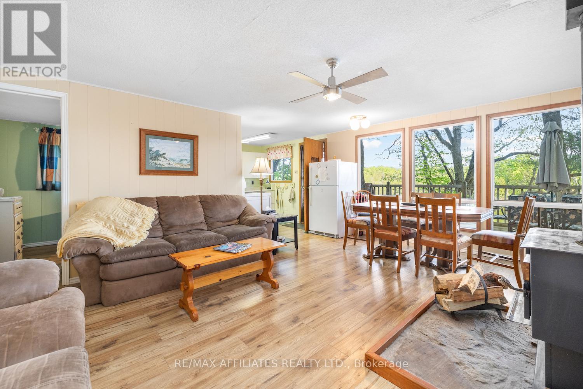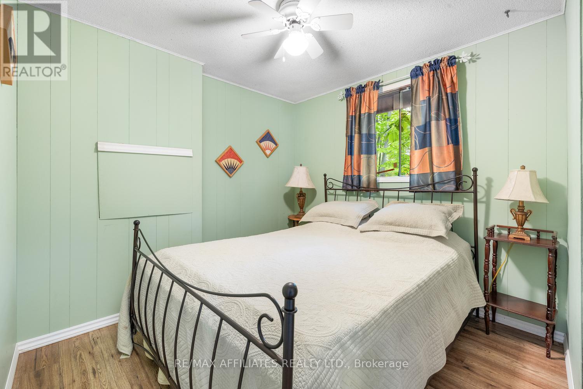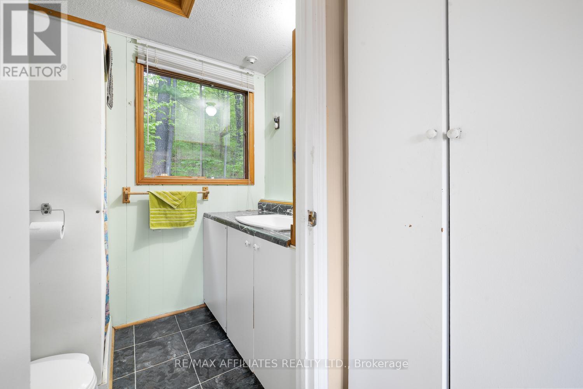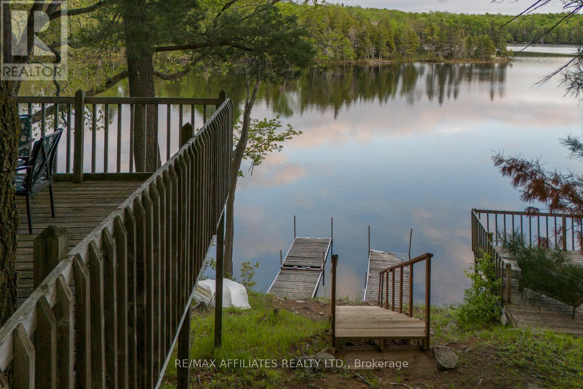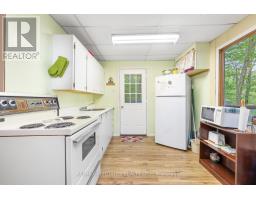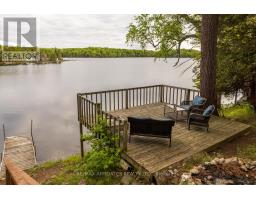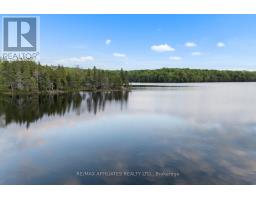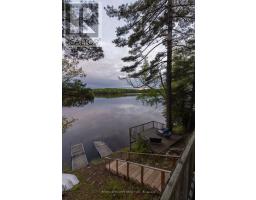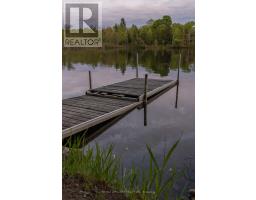118 Little Cedar Bridge Road Rideau Lakes, Ontario K0G 1X0
$649,900
You've got that idea in your head - the family cottage, where memories are made between cannonballs and campfires. This is THAT place. And better yet, its a two-for-one deal: two seasonal cottages on nearly 5 acres of pristine waterfront on the quiet and crystal-clear Little Crosby Lake. With very few cottages on this intimate 1 km-long lake, you'll love the peace, the privacy, and the sense that you've stepped into a slower pace of life. Swim right off the shore, cast a line for bass or pike, paddle out into glassy morning water, or just sit back and let the loon calls remind you that yes, this is exactly where you're meant to be. The lower cottage features 3 bedrooms, 1 bathroom, a cozy wood stove, and expansive views of the lake, with a wraparound deck, waterfront deck, and two docks to launch your adventures. The upper cottage is tucked among mature trees and offers 2 bedrooms, 1 bathroom, and more outdoor space for lawn games, sunbathing, or lazy afternoons with a book and a breeze. Both cottages have been freshly stained to enhance their rustic charm, and new steps to the lakefront make water access even easier. Roof shingles replaced in 2020. Upper cottage is baseboard heated, while the lower cottage stays cozy with a wood stove. Use both cottages for your crew, invite friends and family to join in the fun, or enjoy one and rent the other for bonus income. As they say, "Don't wait to buy land - they're not making any more of it." This is a rare chance to own a piece of Little Crosby. (id:50886)
Property Details
| MLS® Number | X12166012 |
| Property Type | Single Family |
| Community Name | 816 - Rideau Lakes (North Crosby) Twp |
| Community Features | Fishing |
| Easement | Unknown |
| Features | Hillside, Wooded Area, Sloping, Hilly, Guest Suite |
| Parking Space Total | 7 |
| Structure | Deck, Dock |
| View Type | Lake View, Unobstructed Water View |
| Water Front Type | Waterfront |
Building
| Bathroom Total | 2 |
| Bedrooms Above Ground | 5 |
| Bedrooms Total | 5 |
| Age | 31 To 50 Years |
| Amenities | Fireplace(s) |
| Appliances | Water Heater, Microwave, Stove, Refrigerator |
| Architectural Style | Bungalow |
| Construction Style Attachment | Detached |
| Construction Style Other | Seasonal |
| Exterior Finish | Wood |
| Fireplace Present | Yes |
| Fireplace Total | 1 |
| Heating Fuel | Electric |
| Heating Type | Baseboard Heaters |
| Stories Total | 1 |
| Size Interior | 1,100 - 1,500 Ft2 |
| Type | House |
| Utility Water | Lake/river Water Intake, Drilled Well |
Parking
| No Garage |
Land
| Access Type | Private Road, Private Docking |
| Acreage | Yes |
| Sewer | Holding Tank |
| Size Frontage | 100 Ft |
| Size Irregular | 100 Ft ; Yes |
| Size Total Text | 100 Ft ; Yes|2 - 4.99 Acres |
| Surface Water | Lake/pond |
| Zoning Description | Wf Res |
Rooms
| Level | Type | Length | Width | Dimensions |
|---|---|---|---|---|
| Lower Level | Bathroom | 2 m | 1.5 m | 2 m x 1.5 m |
| Lower Level | Other | 5.5 m | 4.3 m | 5.5 m x 4.3 m |
| Lower Level | Kitchen | 2.7 m | 2.4 m | 2.7 m x 2.4 m |
| Lower Level | Bedroom | 3.2 m | 2 m | 3.2 m x 2 m |
| Lower Level | Bedroom | 2.7 m | 2.6 m | 2.7 m x 2.6 m |
| Lower Level | Bedroom | 3.05 m | 2.6 m | 3.05 m x 2.6 m |
| Main Level | Living Room | 4.7 m | 4.6 m | 4.7 m x 4.6 m |
| Main Level | Kitchen | 2.8 m | 2.5 m | 2.8 m x 2.5 m |
| Main Level | Bedroom | 2.8 m | 2.5 m | 2.8 m x 2.5 m |
| Main Level | Bedroom | 3.8 m | 2.8 m | 3.8 m x 2.8 m |
| Main Level | Bathroom | 2.3 m | 1.8 m | 2.3 m x 1.8 m |
Contact Us
Contact us for more information
Laura Keller
Broker
www.laurakeller.ca/
facebook.com/LauraKellerRealEstate
twitter.com/lkellerhomes
515 Mcneely Avenue, Unit 1-A
Carleton Place, Ontario K7C 0A8
(613) 257-4663
(613) 257-4673
www.remaxaffiliates.ca/

