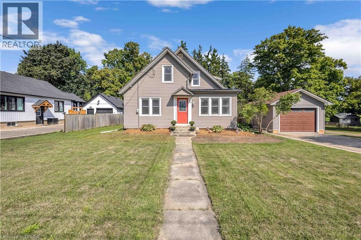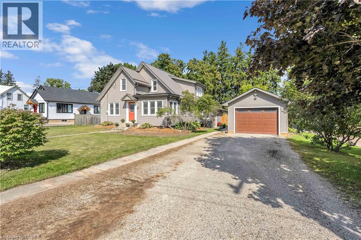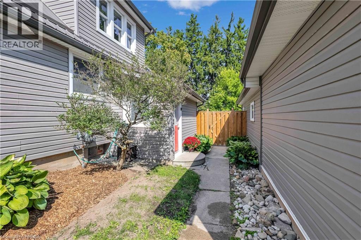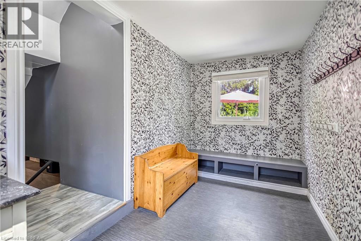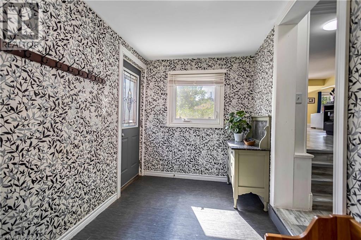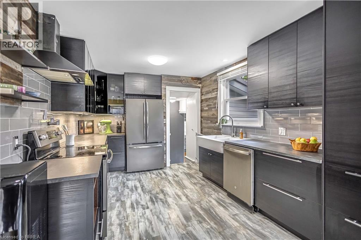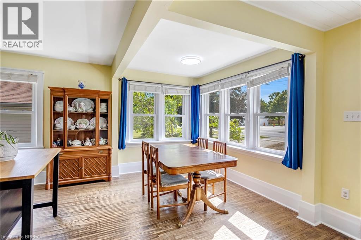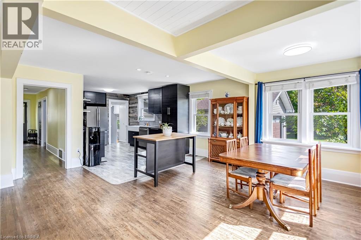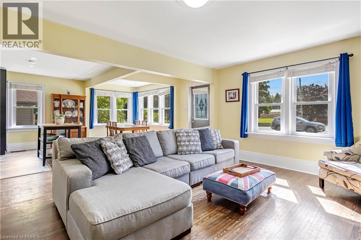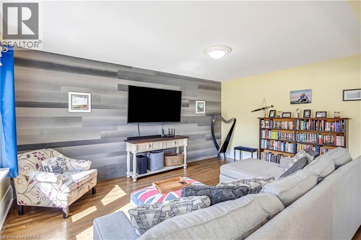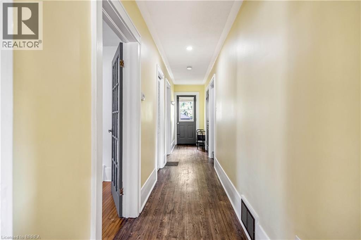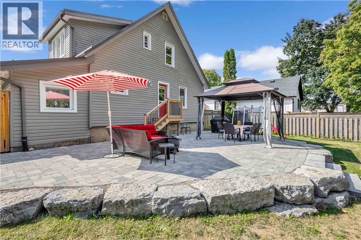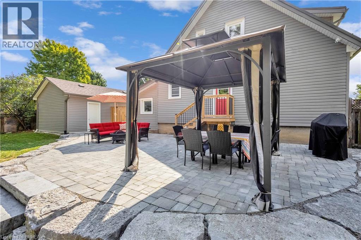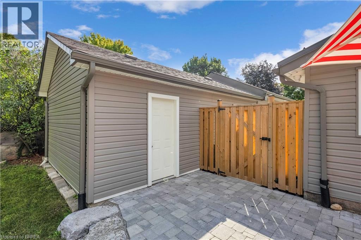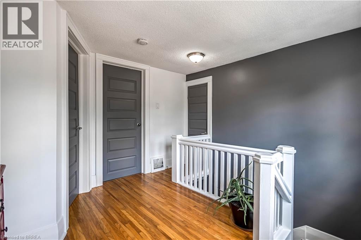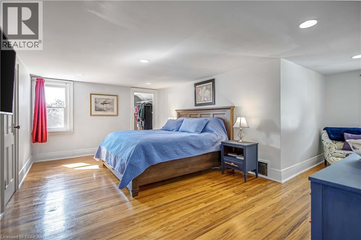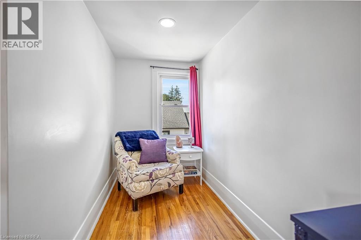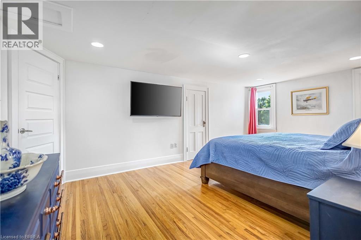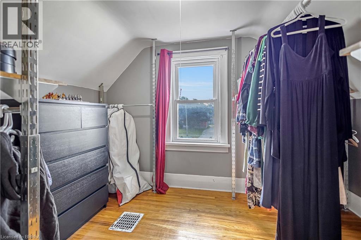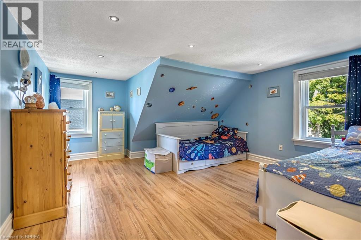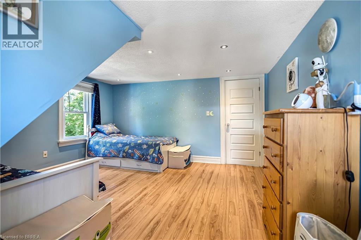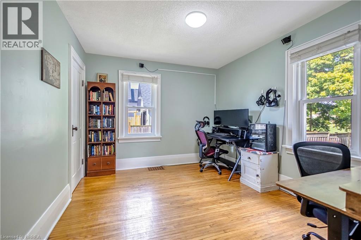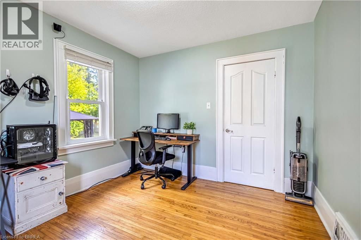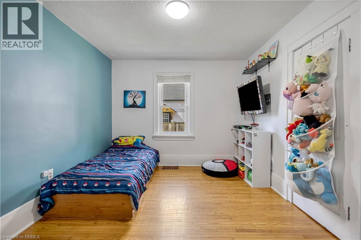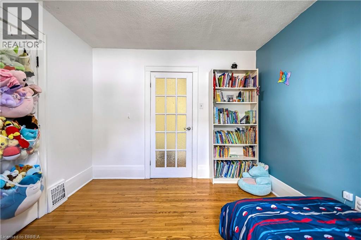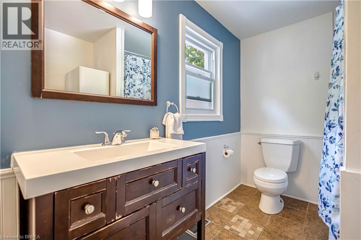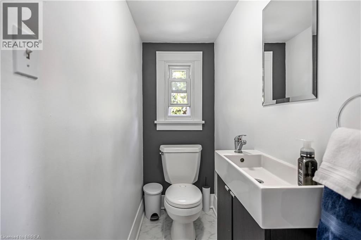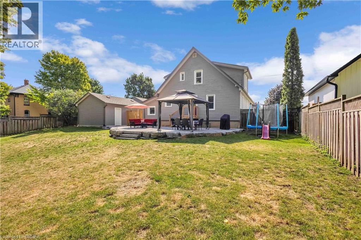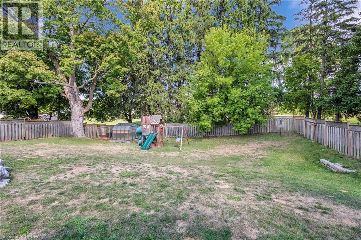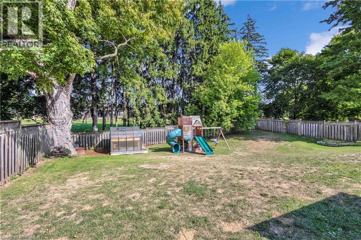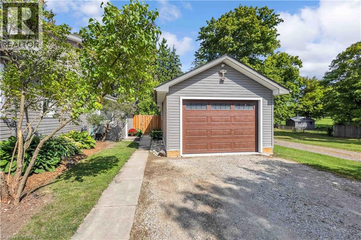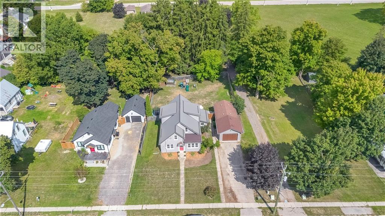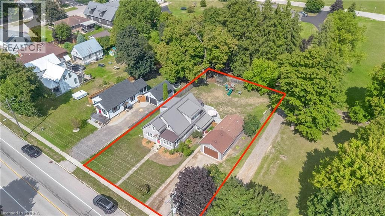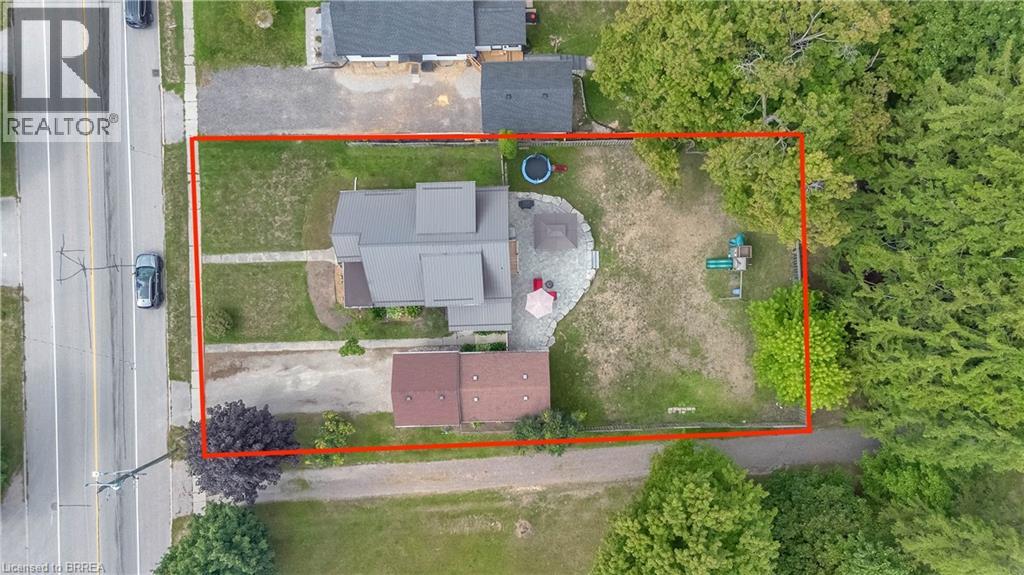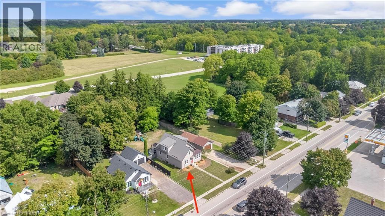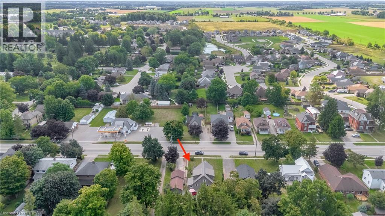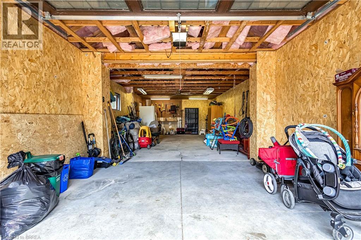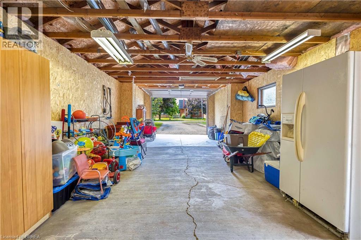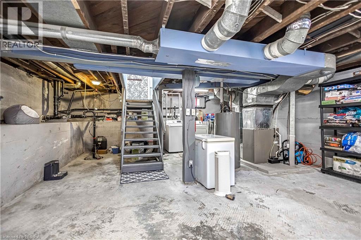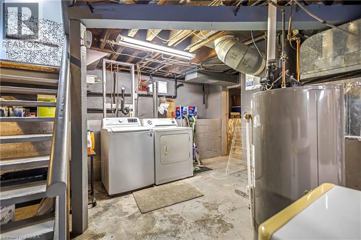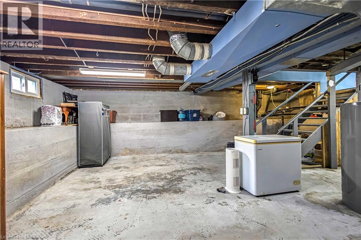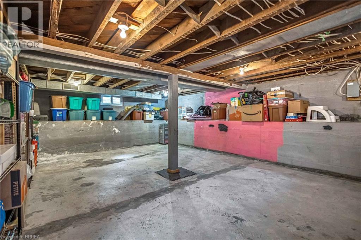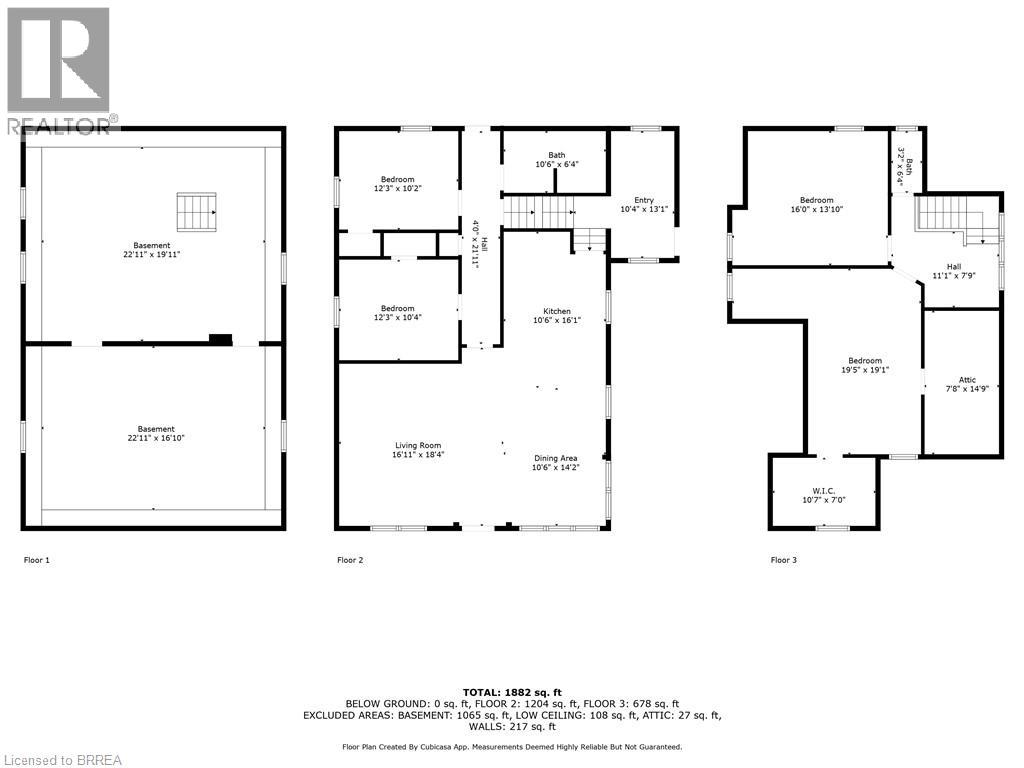118 Main Street W Norwich, Ontario N0J 1P0
$649,000
Welcome to 118 Main Street West. This spacious four bedroom, two bathroom home is perfect for a family looking for small town charm with ease of access to both the 401 and 403. The naturally well-lit living room and dining room offers a great place for hosting gatherings. With the four bedrooms tucked away down the corridor and up the stairs, it gives excellent separation when you're looking for some peace and quiet. The fully fenced backyard has a view of mature trees around the property, providing privacy as you enjoy the expansive lawn. Armour stones surround the large, beautifully paved patio that was installed with a major backyard upgrade in 2023. The detached garage is equipped with electricity and measures almost 600sqft, perfect for a workshop and a great place to park your car if the 6-car driveway isn't enough. The water services are municipal, no need to worry about a septic or well. The kitchen was updated in 2017, the appliances in 2020, furnace and A/C in 2019. (id:50886)
Open House
This property has open houses!
2:00 pm
Ends at:4:00 pm
Property Details
| MLS® Number | 40767507 |
| Property Type | Single Family |
| Amenities Near By | Playground, Schools, Shopping |
| Equipment Type | Water Heater |
| Features | Country Residential, Automatic Garage Door Opener |
| Parking Space Total | 8 |
| Rental Equipment Type | Water Heater |
| Structure | Greenhouse, Playground |
Building
| Bathroom Total | 2 |
| Bedrooms Above Ground | 4 |
| Bedrooms Total | 4 |
| Appliances | Dishwasher, Dryer, Refrigerator, Stove, Washer, Window Coverings, Garage Door Opener |
| Architectural Style | 2 Level |
| Basement Development | Unfinished |
| Basement Type | Full (unfinished) |
| Constructed Date | 1939 |
| Construction Style Attachment | Detached |
| Cooling Type | Central Air Conditioning |
| Exterior Finish | Vinyl Siding |
| Foundation Type | Poured Concrete |
| Half Bath Total | 1 |
| Heating Fuel | Natural Gas |
| Heating Type | Forced Air |
| Stories Total | 2 |
| Size Interior | 1,882 Ft2 |
| Type | House |
| Utility Water | Municipal Water |
Parking
| Detached Garage |
Land
| Acreage | No |
| Land Amenities | Playground, Schools, Shopping |
| Sewer | Municipal Sewage System |
| Size Depth | 153 Ft |
| Size Frontage | 79 Ft |
| Size Irregular | 0.277 |
| Size Total | 0.277 Ac|under 1/2 Acre |
| Size Total Text | 0.277 Ac|under 1/2 Acre |
| Zoning Description | R1-d |
Rooms
| Level | Type | Length | Width | Dimensions |
|---|---|---|---|---|
| Second Level | 2pc Bathroom | 3'2'' x 6'4'' | ||
| Second Level | Bedroom | 16'0'' x 13'1'' | ||
| Second Level | Primary Bedroom | 19'5'' x 19'1'' | ||
| Basement | Other | 22'11'' x 16'10'' | ||
| Basement | Other | 21'11'' x 19'11'' | ||
| Main Level | Bedroom | 12'3'' x 10'2'' | ||
| Main Level | Bedroom | 12'3'' x 10'4'' | ||
| Main Level | 4pc Bathroom | 6'4'' x 10'6'' | ||
| Main Level | Mud Room | 6'6'' x 13'1'' | ||
| Main Level | Dining Room | 10'6'' x 14'2'' | ||
| Main Level | Living Room | 16'11'' x 18'4'' | ||
| Main Level | Kitchen | 16'1'' x 10'6'' |
https://www.realtor.ca/real-estate/28839581/118-main-street-w-norwich
Contact Us
Contact us for more information
George Parnell
Salesperson
(519) 759-5900
46 Charing Cross St Unit 2
Brantford, Ontario N3R 2H3
(519) 759-6800
(519) 759-5900
www.royallepagebrantrealty.com/

