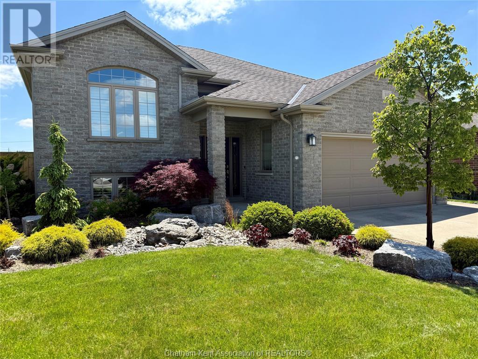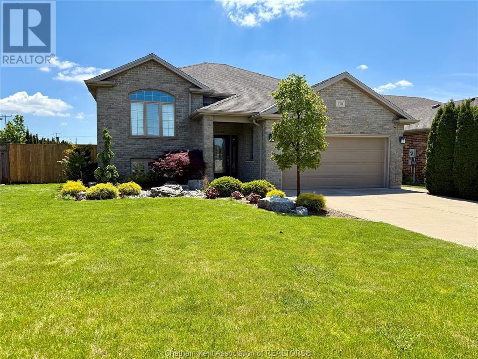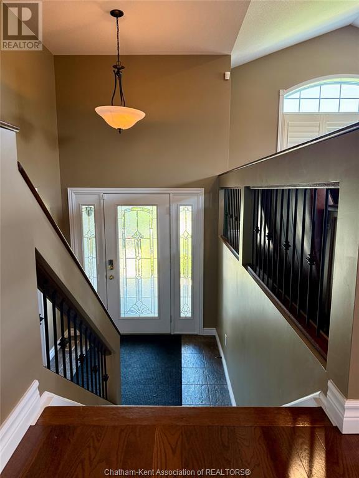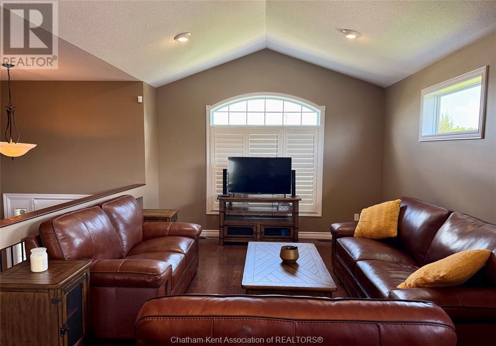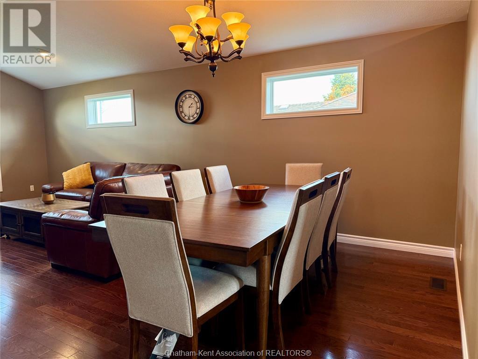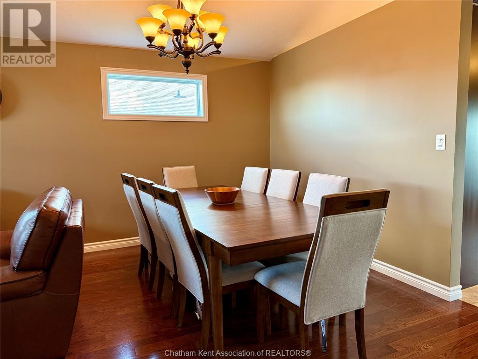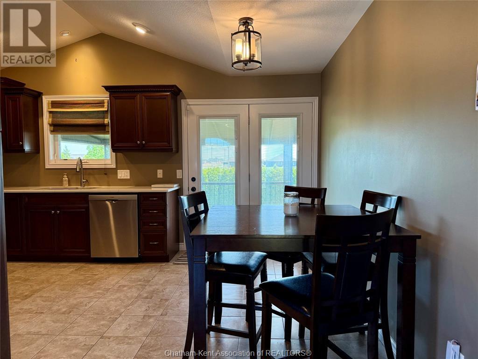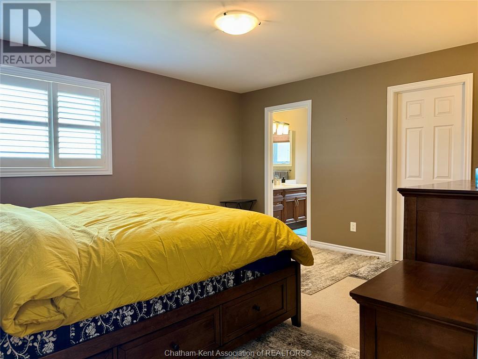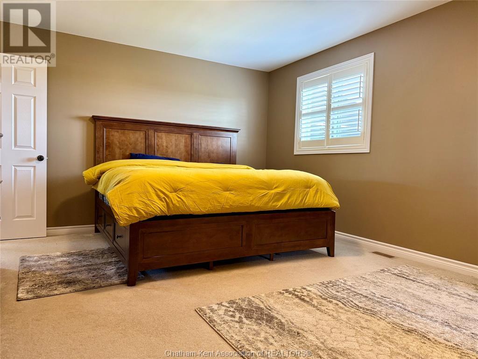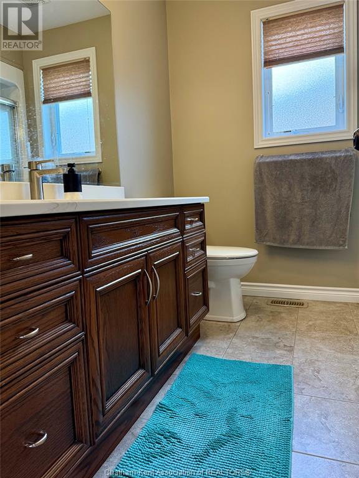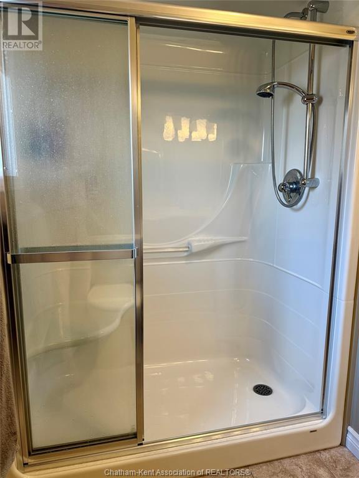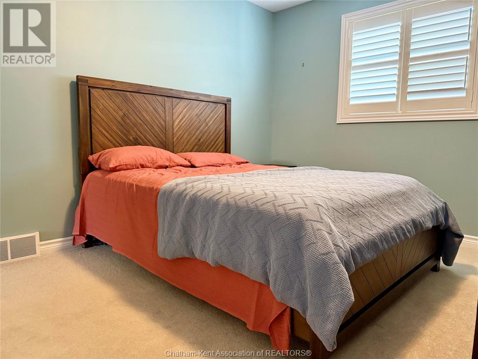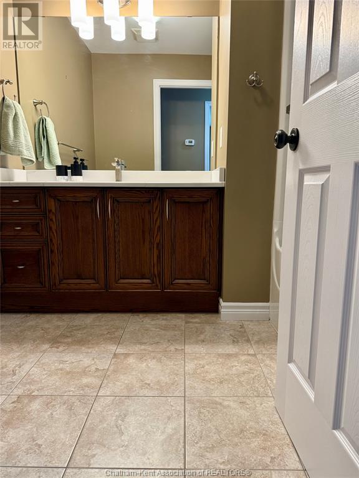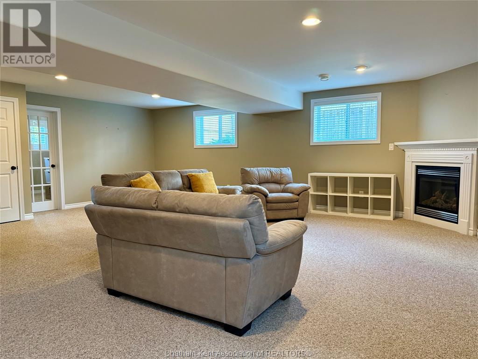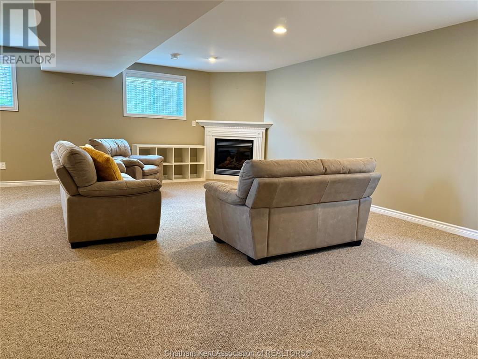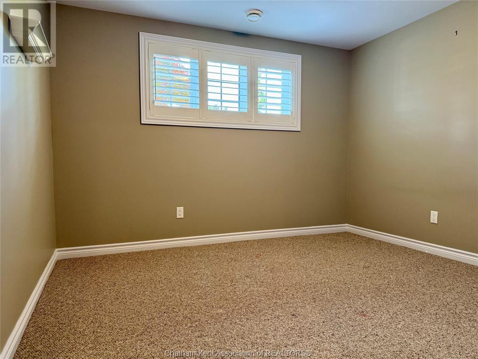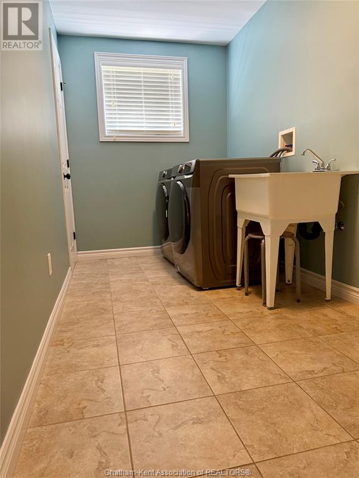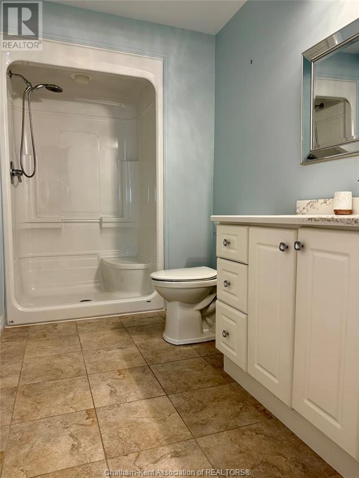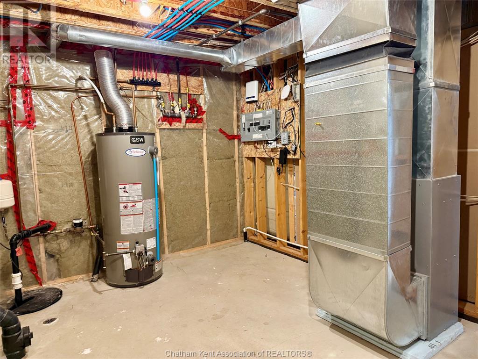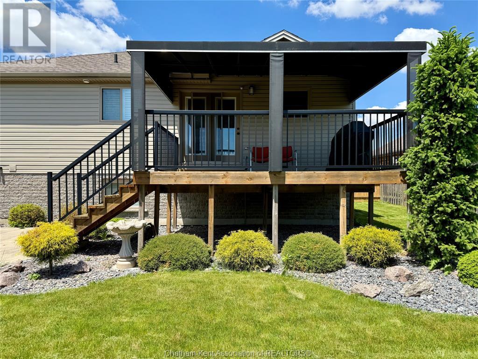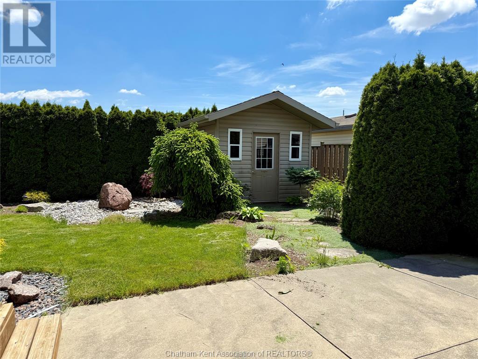118 Molengraaf Way Chatham, Ontario N7M 0A2
$599,000
This beautiful 2007 Ewald-built Raised Rancher with double car attached garage is ready for a new owner! The exterior features lovely landscaping, covered patio, a large raised deck, and a storage shed all set in a private backyard surrounded by cedars. On the main level, you'll find a bright living room, a stylish kitchen that opens to the covered porch, an eat-in dining area plus a 4-piece bathroom. Two spacious bedrooms, including a Primary Bedroom with a 3-piece ensuite and walk-in closet. The lower level features a spacious family room with a gas fireplace, a large bedroom, a utility/storage room, another 3-piece bathroom, and a good-sized laundry room. Conveniently located near schools, walking paths, grocery stores, and the Highway, this home offers easy access to everything you need. This home is move-in ready—just unpack and enjoy! (id:50886)
Property Details
| MLS® Number | 25013127 |
| Property Type | Single Family |
| Features | Double Width Or More Driveway, Concrete Driveway |
Building
| Bathroom Total | 3 |
| Bedrooms Above Ground | 2 |
| Bedrooms Below Ground | 1 |
| Bedrooms Total | 3 |
| Appliances | Dishwasher, Dryer, Microwave Range Hood Combo, Refrigerator, Stove, Washer |
| Architectural Style | Raised Ranch |
| Constructed Date | 2007 |
| Construction Style Attachment | Detached |
| Cooling Type | Central Air Conditioning |
| Exterior Finish | Aluminum/vinyl, Brick |
| Fireplace Fuel | Gas |
| Fireplace Present | Yes |
| Fireplace Type | Direct Vent |
| Flooring Type | Carpeted, Hardwood |
| Foundation Type | Concrete |
| Heating Fuel | Natural Gas |
| Heating Type | Forced Air, Furnace |
| Type | House |
Parking
| Attached Garage | |
| Garage |
Land
| Acreage | No |
| Fence Type | Fence |
| Landscape Features | Landscaped |
| Size Irregular | 59 X 115 / 0.157 Ac |
| Size Total Text | 59 X 115 / 0.157 Ac|under 1/4 Acre |
| Zoning Description | Rl1 |
Rooms
| Level | Type | Length | Width | Dimensions |
|---|---|---|---|---|
| Lower Level | Utility Room | 14 ft ,9 in | 9 ft ,11 in | 14 ft ,9 in x 9 ft ,11 in |
| Lower Level | 3pc Bathroom | 10 ft ,7 in | 5 ft ,7 in | 10 ft ,7 in x 5 ft ,7 in |
| Lower Level | Laundry Room | 14 ft ,8 in | 6 ft ,1 in | 14 ft ,8 in x 6 ft ,1 in |
| Lower Level | Bedroom | 11 ft ,8 in | 11 ft ,5 in | 11 ft ,8 in x 11 ft ,5 in |
| Lower Level | Family Room/fireplace | 23 ft ,10 in | 22 ft ,9 in | 23 ft ,10 in x 22 ft ,9 in |
| Main Level | 4pc Bathroom | 8 ft | 6 ft ,10 in | 8 ft x 6 ft ,10 in |
| Main Level | Bedroom | 11 ft ,11 in | 10 ft ,4 in | 11 ft ,11 in x 10 ft ,4 in |
| Main Level | 3pc Ensuite Bath | 7 ft ,10 in | 7 ft ,5 in | 7 ft ,10 in x 7 ft ,5 in |
| Main Level | Primary Bedroom | 14 ft ,3 in | 12 ft ,11 in | 14 ft ,3 in x 12 ft ,11 in |
| Main Level | Living Room/dining Room | 24 ft ,7 in | 15 ft ,11 in | 24 ft ,7 in x 15 ft ,11 in |
| Main Level | Kitchen/dining Room | 15 ft ,11 in | 11 ft ,11 in | 15 ft ,11 in x 11 ft ,11 in |
| Main Level | Foyer | 6 ft ,11 in | 6 ft ,9 in | 6 ft ,11 in x 6 ft ,9 in |
https://www.realtor.ca/real-estate/28369443/118-molengraaf-way-chatham
Contact Us
Contact us for more information
Tammy Teeuwen
Broker of Record
tammy-teeuwen.c21.ca/
www.facebook.com/tteeuwencentury21maplecityrealty
www.linkedin.com/in/tammy-teeuwen-79b187281
www.instagram.com/tammyteeuwen_century21/
53 St Clair St
Chatham, Ontario N7L 3H8
(519) 351-1600
www.century21maplecity.com/
Jen Andrusiak
Sales Person
53 St Clair St
Chatham, Ontario N7L 3H8
(519) 351-1600
www.century21maplecity.com/

