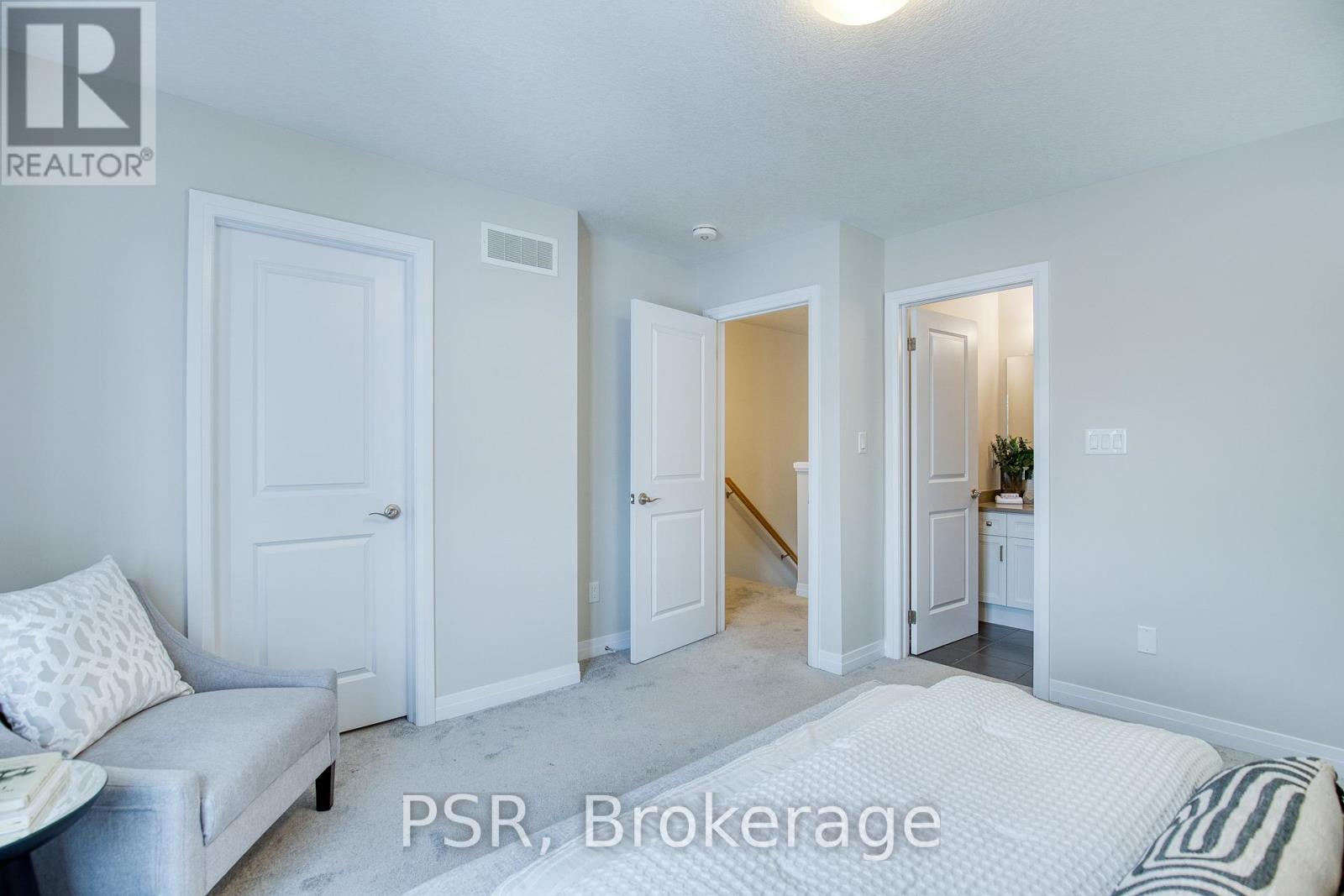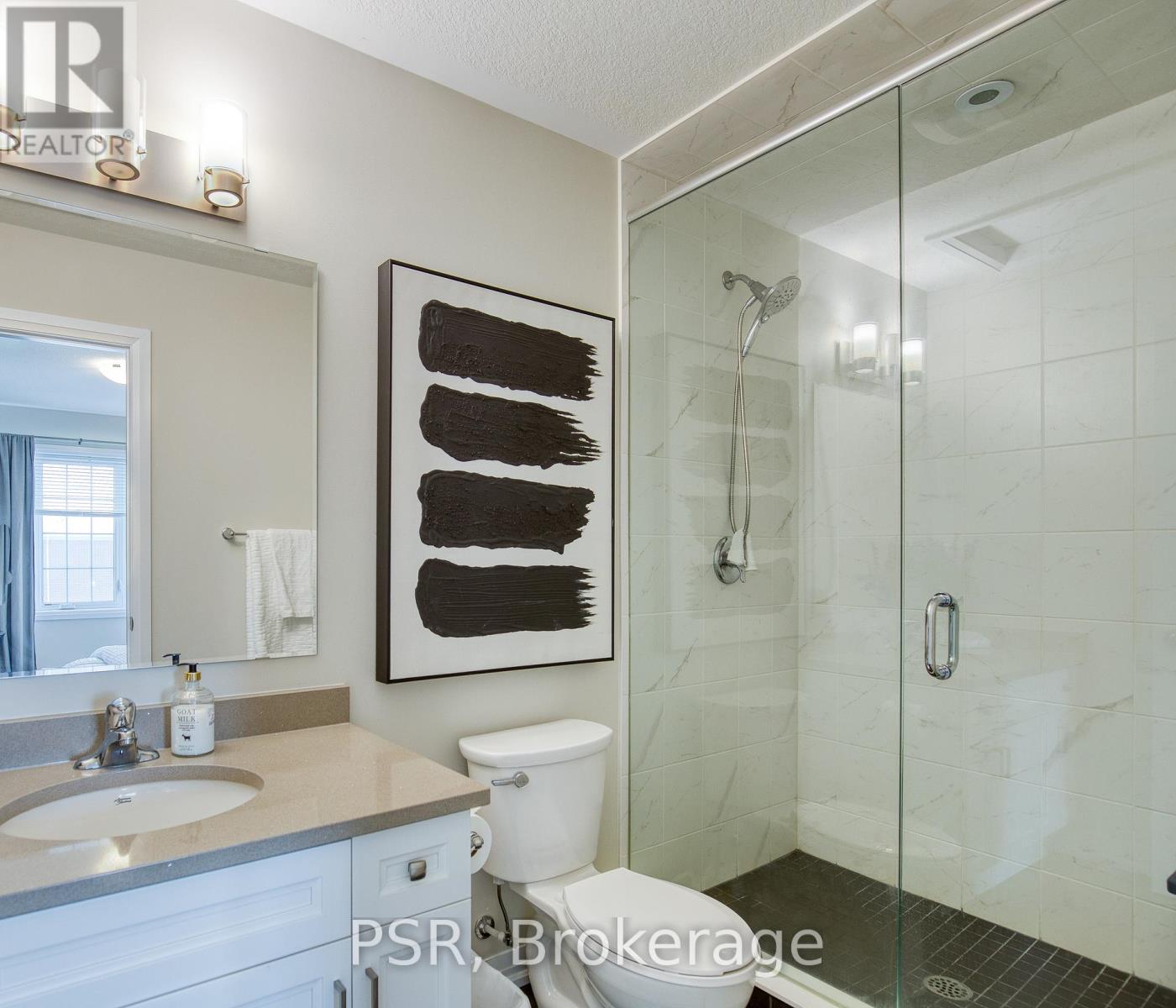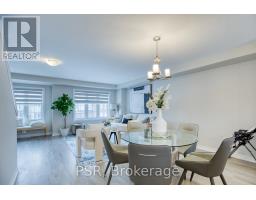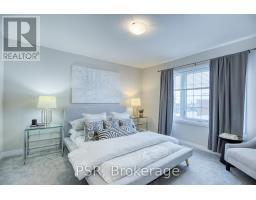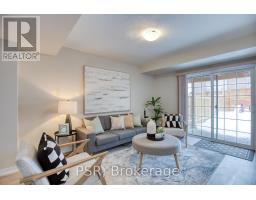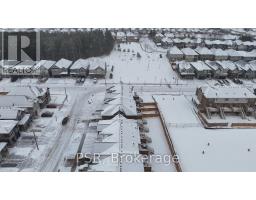118 Monarch Woods Drive Kitchener, Ontario N2P 0K3
$699,800
OPEN HOUSE SUN 2 - 4PM. JUST LISTED!!! Welcome to 118 Monarch Woods Drive, a 100% freehold townhome in the highly sought-after Doon community of Kitchener. This beautifully finished home is just minutes from the 401 and offers nearly 1,700 sq. ft. of bright and airy living space. The open-concept main floor features a spacious kitchen with a large island, a dining area, and a living room filled with natural light. Enjoy seamless indoor-outdoor living with a walkout to a deck and a fully fenced, deep backyard. With 3 bedrooms, 2.5 bathrooms, and two walkout locations, this home is ideal for families who need room to grow, entertain and every day living. The ground floor and main living space of the home are carpet free, highlighting the home's modern style and quality finishes. The home also includes 5 appliances and is steps away from parks, trails, and a brand-new school currently under construction. A fantastic opportunity in a prime location just minutes from the 401book your showing today! (id:50886)
Open House
This property has open houses!
2:00 pm
Ends at:4:00 pm
Property Details
| MLS® Number | X11966284 |
| Property Type | Single Family |
| Amenities Near By | Park, Public Transit, Schools |
| Equipment Type | Water Heater |
| Parking Space Total | 2 |
| Rental Equipment Type | Water Heater |
Building
| Bathroom Total | 3 |
| Bedrooms Above Ground | 3 |
| Bedrooms Total | 3 |
| Appliances | Garage Door Opener Remote(s), Dishwasher, Dryer, Garage Door Opener, Refrigerator, Stove, Washer |
| Basement Development | Finished |
| Basement Features | Walk Out |
| Basement Type | N/a (finished) |
| Construction Style Attachment | Attached |
| Cooling Type | Central Air Conditioning |
| Exterior Finish | Brick, Vinyl Siding |
| Foundation Type | Concrete |
| Half Bath Total | 1 |
| Heating Fuel | Natural Gas |
| Heating Type | Forced Air |
| Stories Total | 3 |
| Size Interior | 1,500 - 2,000 Ft2 |
| Type | Row / Townhouse |
| Utility Water | Municipal Water |
Parking
| Attached Garage |
Land
| Acreage | No |
| Fence Type | Fenced Yard |
| Land Amenities | Park, Public Transit, Schools |
| Sewer | Sanitary Sewer |
| Size Depth | 98 Ft ,7 In |
| Size Frontage | 18 Ft ,1 In |
| Size Irregular | 18.1 X 98.6 Ft |
| Size Total Text | 18.1 X 98.6 Ft|under 1/2 Acre |
Rooms
| Level | Type | Length | Width | Dimensions |
|---|---|---|---|---|
| Second Level | Kitchen | 4.5 m | 4.57 m | 4.5 m x 4.57 m |
| Second Level | Dining Room | 4.06 m | 2.36 m | 4.06 m x 2.36 m |
| Second Level | Living Room | 5.21 m | 4.04 m | 5.21 m x 4.04 m |
| Third Level | Bedroom | 4.06 m | 3.94 m | 4.06 m x 3.94 m |
| Third Level | Bathroom | 2.92 m | 1.5 m | 2.92 m x 1.5 m |
| Third Level | Bedroom 2 | 2.64 m | 3.71 m | 2.64 m x 3.71 m |
| Third Level | Bedroom 3 | 2.41 m | 3.01 m | 2.41 m x 3.01 m |
| Third Level | Bathroom | 2.95 m | 1.5 m | 2.95 m x 1.5 m |
| Main Level | Recreational, Games Room | 3.05 m | 4.5 m | 3.05 m x 4.5 m |
Utilities
| Cable | Available |
| Sewer | Installed |
https://www.realtor.ca/real-estate/27900122/118-monarch-woods-drive-kitchener
Contact Us
Contact us for more information
Vongdeuane Kennedy
Broker
(416) 360-0688
(416) 360-0687















