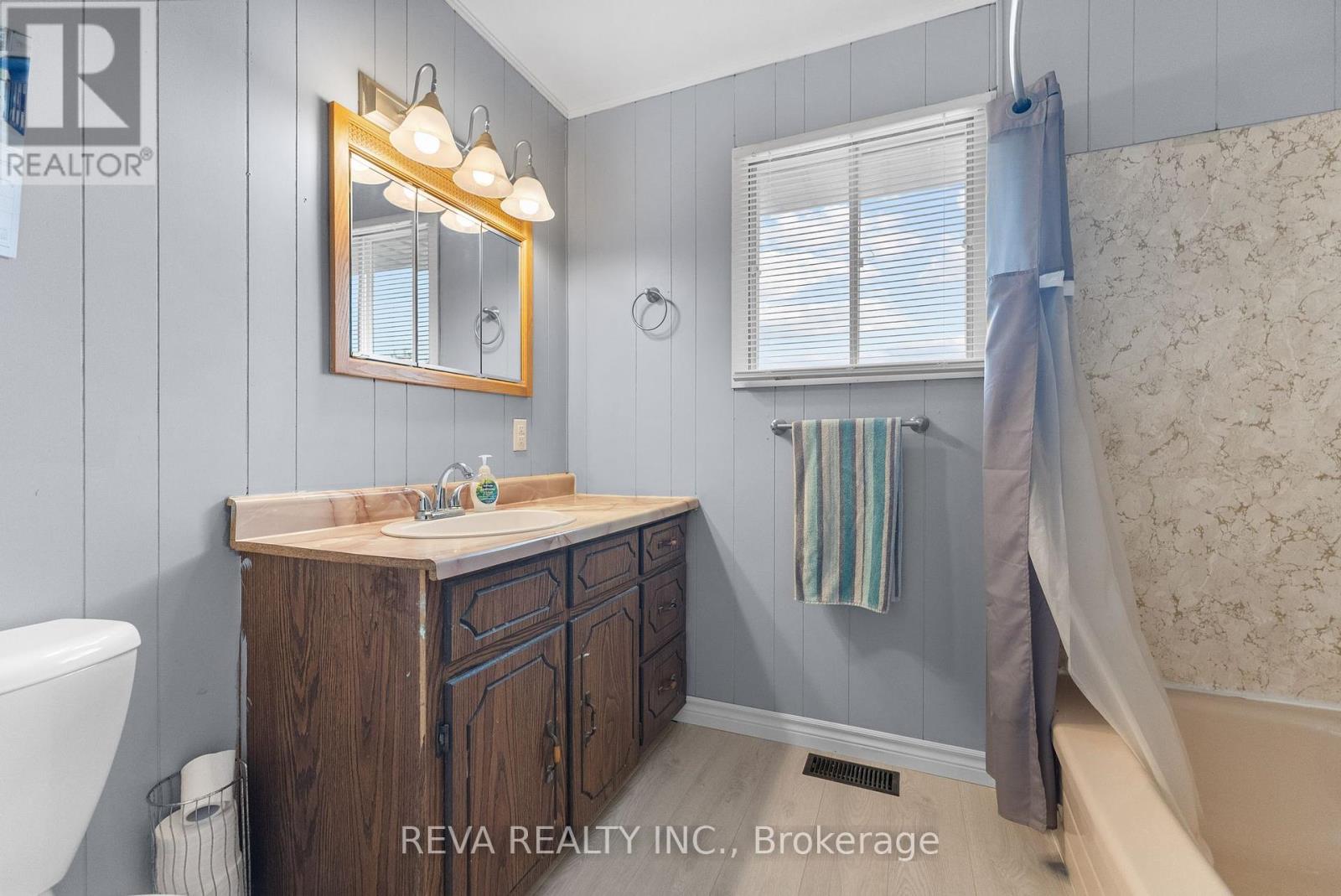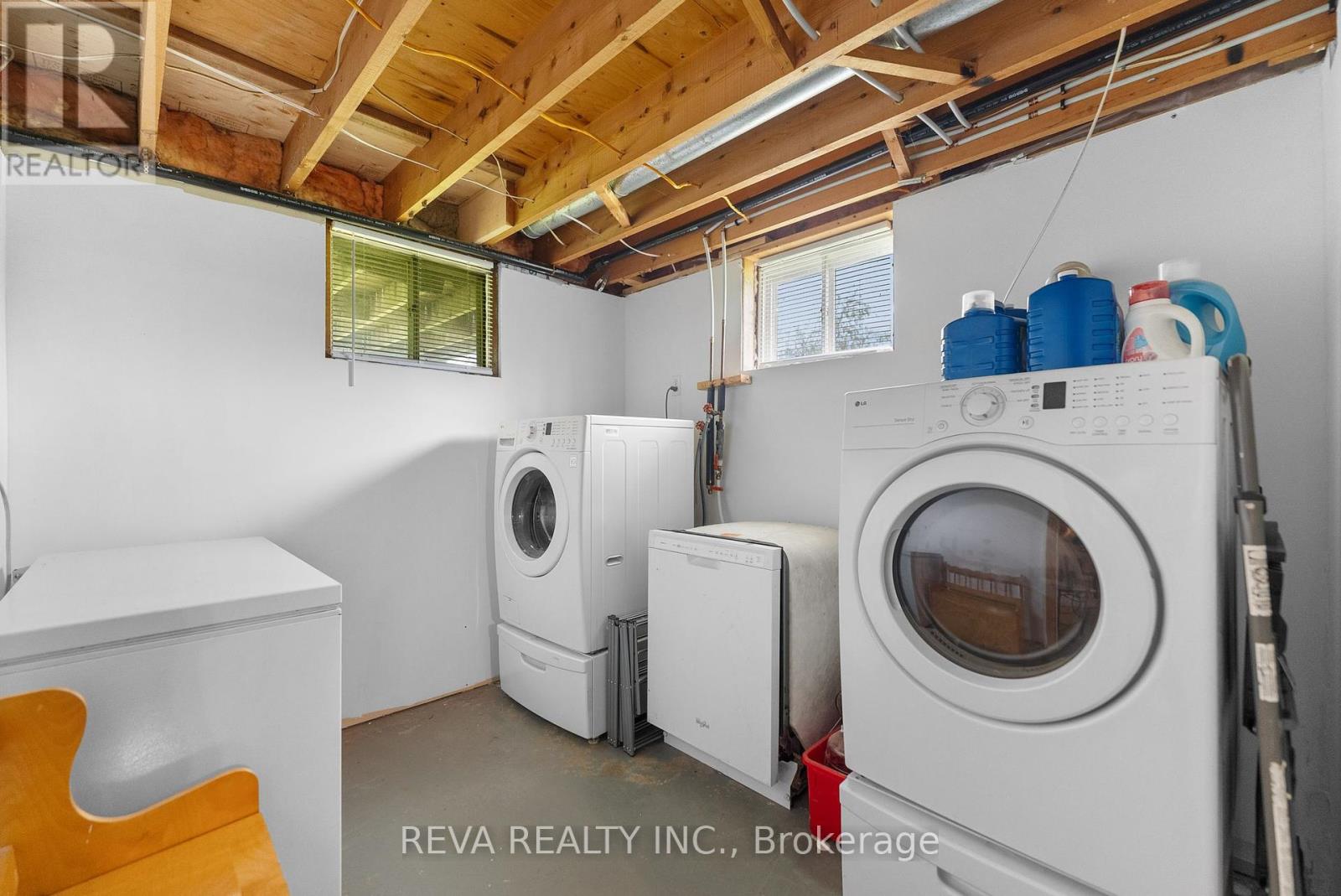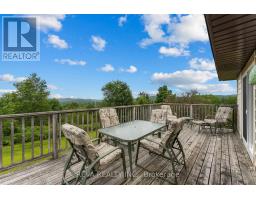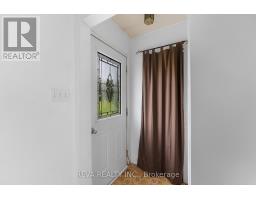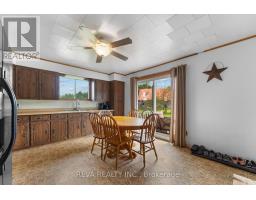118 Moore Lane Bancroft, Ontario K0L 1C0
$499,900
Sunset views over Bancroft - Enjoy evening fires watching the sunset over the skyline of Bancroft from your private back yard. This home features three bedrooms on the main floor with a full washroom, a large living room with a walkout to the back deck overlooking the back yard. The eat in kitchen leads to the lower level with a family room, laundry room, fourth bedroom and plenty of storage space. Walk out to the side yard for easy convenience; this space would be a great in law suite as there is also space for a second bathroom. With only a short walk, bike or drive from town and total country vibes, this property is worth a visit! Come check it out, let your creativity flow and envision the endless possibilities. (id:50886)
Property Details
| MLS® Number | X9384127 |
| Property Type | Single Family |
| EquipmentType | Propane Tank |
| Features | Cul-de-sac, Level |
| ParkingSpaceTotal | 4 |
| RentalEquipmentType | Propane Tank |
| Structure | Deck |
Building
| BathroomTotal | 1 |
| BedroomsAboveGround | 3 |
| BedroomsBelowGround | 1 |
| BedroomsTotal | 4 |
| Appliances | Refrigerator, Stove |
| ArchitecturalStyle | Bungalow |
| BasementDevelopment | Partially Finished |
| BasementFeatures | Walk Out |
| BasementType | N/a (partially Finished) |
| ConstructionStyleAttachment | Detached |
| CoolingType | Central Air Conditioning |
| ExteriorFinish | Vinyl Siding |
| FoundationType | Block |
| HeatingFuel | Propane |
| HeatingType | Forced Air |
| StoriesTotal | 1 |
| Type | House |
Land
| AccessType | Year-round Access |
| Acreage | No |
| Sewer | Septic System |
| SizeDepth | 176 Ft ,10 In |
| SizeFrontage | 93 Ft ,6 In |
| SizeIrregular | 93.55 X 176.91 Ft ; 1.4 Acres Per Geo, Irreg Lot Lines |
| SizeTotalText | 93.55 X 176.91 Ft ; 1.4 Acres Per Geo, Irreg Lot Lines|1/2 - 1.99 Acres |
| ZoningDescription | Rur |
Rooms
| Level | Type | Length | Width | Dimensions |
|---|---|---|---|---|
| Lower Level | Utility Room | 3.57 m | 5.04 m | 3.57 m x 5.04 m |
| Lower Level | Other | 8.19 m | 5.05 m | 8.19 m x 5.05 m |
| Lower Level | Bedroom 4 | 3.19 m | 6.59 m | 3.19 m x 6.59 m |
| Lower Level | Other | 2.57 m | 2.51 m | 2.57 m x 2.51 m |
| Lower Level | Laundry Room | 3.11 m | 2.55 m | 3.11 m x 2.55 m |
| Main Level | Living Room | 4.18 m | 5.92 m | 4.18 m x 5.92 m |
| Main Level | Kitchen | 4.05 m | 3.67 m | 4.05 m x 3.67 m |
| Main Level | Primary Bedroom | 3.18 m | 4.62 m | 3.18 m x 4.62 m |
| Main Level | Bedroom 2 | 3.44 m | 3.02 m | 3.44 m x 3.02 m |
| Main Level | Bedroom 3 | 3.44 m | 3.02 m | 3.44 m x 3.02 m |
| Main Level | Bathroom | 3.18 m | 2.38 m | 3.18 m x 2.38 m |
| Main Level | Foyer | 1.1 m | 1 m | 1.1 m x 1 m |
https://www.realtor.ca/real-estate/27509149/118-moore-lane-bancroft
Interested?
Contact us for more information
Sarah Lake
Broker




















