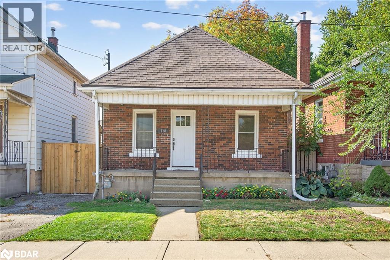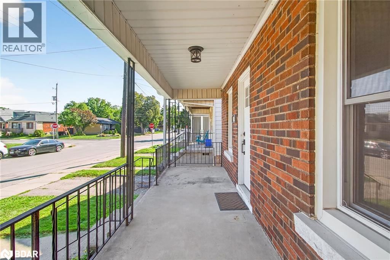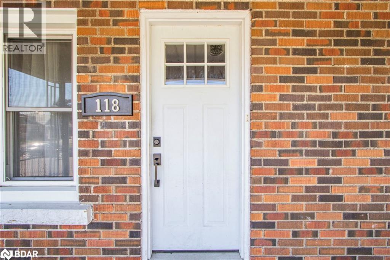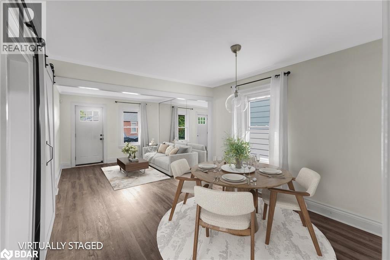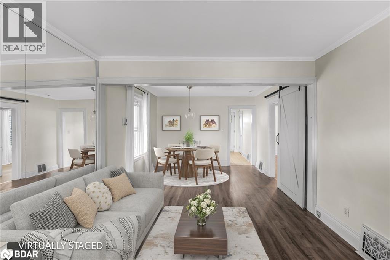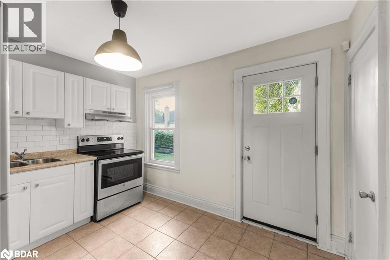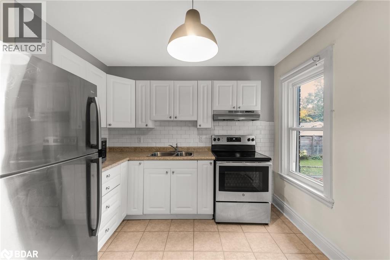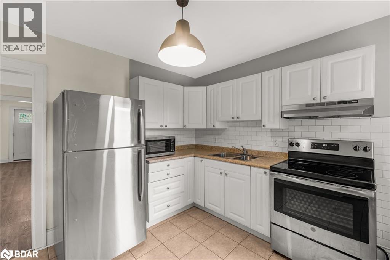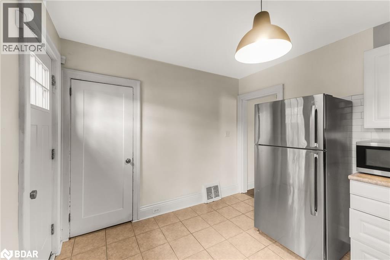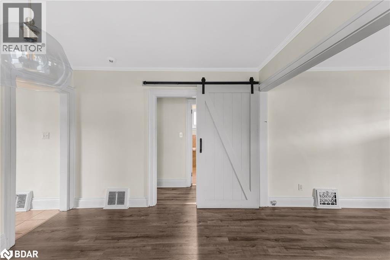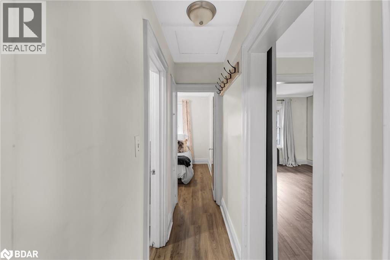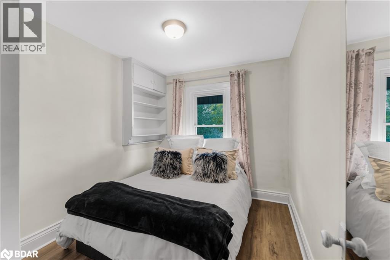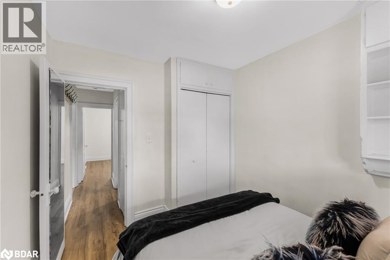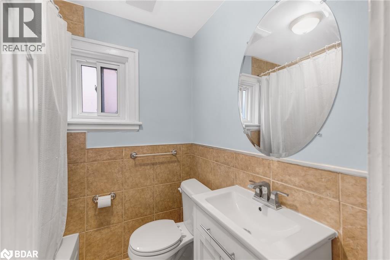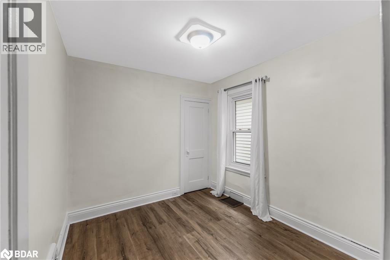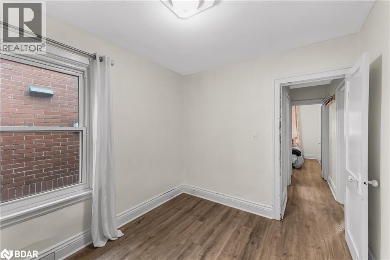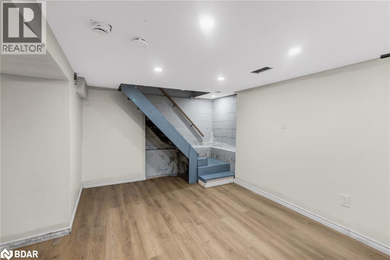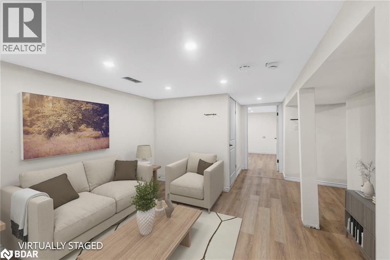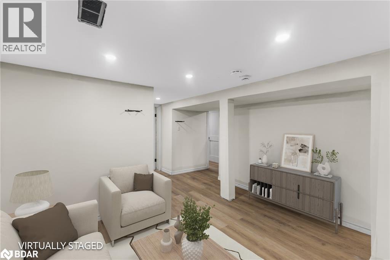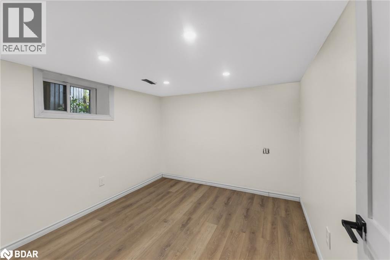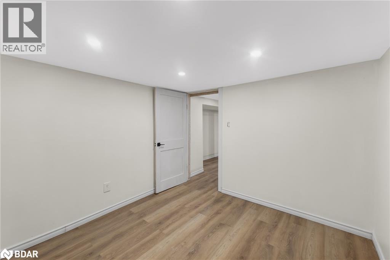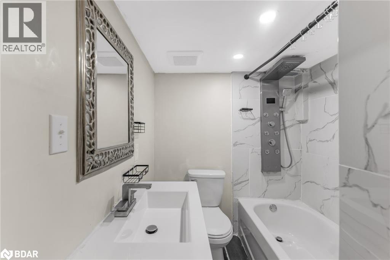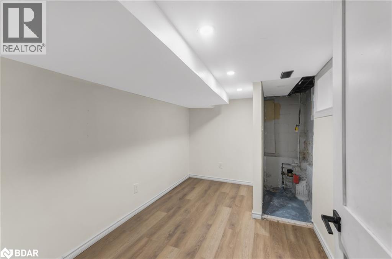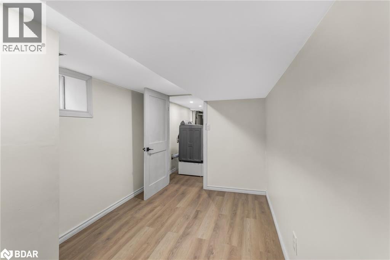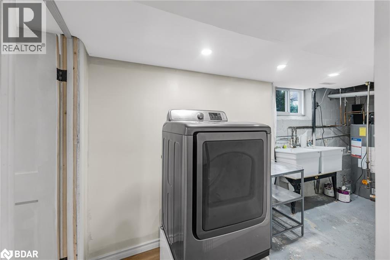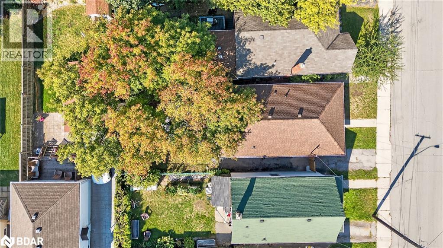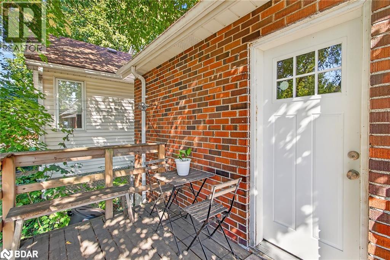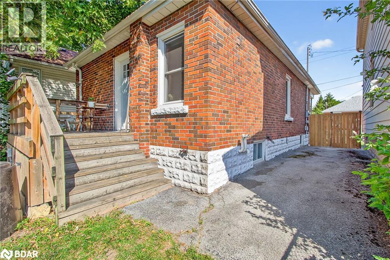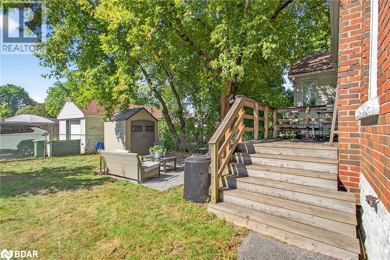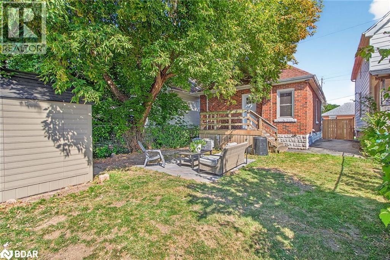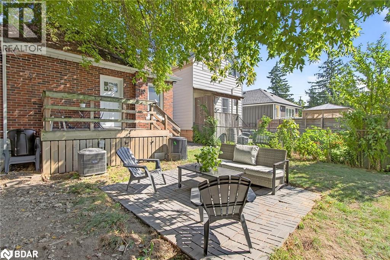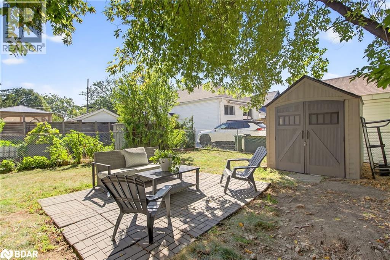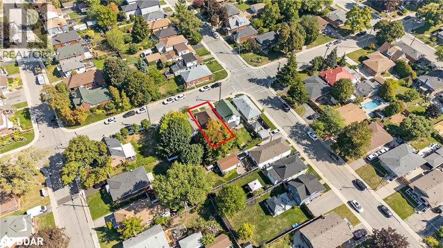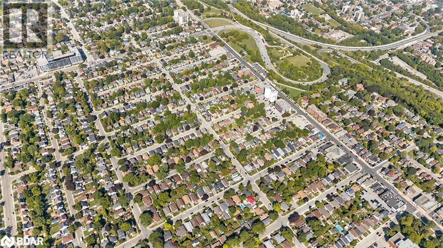118 Mountville Avenue Hamilton, Ontario L9A 1E4
$479,900
Welcome to 118 Mountville Avenue - A Renovated Bungalow in the Heart of Hamilton's Trendy Concession Neighborhood! This sweet and stylish bungalow is the perfect blend of charm, comfort, and modern updates. Whether you're a first-time buyer, downsizer, or savvy investor, this move-in-ready gem offers unbeatable value in one of Hamilton's most vibrant and walkable communities. The main level features a practical layout with two bedrooms, a four piece bathroom, spacious living room, and a bright kitchen that provides plenty of natural light and functionality. The newly renovated lower level (2024) includes 2 additional bedrooms, a 4-piece bathroom, cozy living area, and laundry room with extra storage space. Step outside to a large, fenced-in backyard, ideal for kids, pets, and summer BBQs. Enjoy private parking and a friendly, walkable community just steps from Concession Street's restaurants, public transit, cafes, local shops, and escarpment lookout points. Additional upgrades** New Furnace in 2020, Exterior back door in 2023. Don't miss your chance to call 118 Mountville Avenue home. - this gem won't last long. (id:50886)
Property Details
| MLS® Number | 40782113 |
| Property Type | Single Family |
| Amenities Near By | Hospital, Park, Public Transit, Schools |
| Community Features | School Bus |
| Equipment Type | Water Heater |
| Parking Space Total | 2 |
| Rental Equipment Type | Water Heater |
| Structure | Shed |
Building
| Bathroom Total | 2 |
| Bedrooms Above Ground | 2 |
| Bedrooms Below Ground | 2 |
| Bedrooms Total | 4 |
| Appliances | Refrigerator |
| Architectural Style | Bungalow |
| Basement Development | Finished |
| Basement Type | Full (finished) |
| Constructed Date | 1931 |
| Construction Style Attachment | Detached |
| Cooling Type | Central Air Conditioning |
| Exterior Finish | Brick |
| Foundation Type | Block |
| Heating Fuel | Natural Gas |
| Heating Type | Forced Air |
| Stories Total | 1 |
| Size Interior | 1,482 Ft2 |
| Type | House |
| Utility Water | Municipal Water |
Land
| Acreage | No |
| Land Amenities | Hospital, Park, Public Transit, Schools |
| Sewer | Municipal Sewage System |
| Size Depth | 90 Ft |
| Size Frontage | 28 Ft |
| Size Total Text | Under 1/2 Acre |
| Zoning Description | C |
Rooms
| Level | Type | Length | Width | Dimensions |
|---|---|---|---|---|
| Basement | Recreation Room | 20'1'' x 12'2'' | ||
| Lower Level | 4pc Bathroom | Measurements not available | ||
| Lower Level | Laundry Room | 17'9'' x 8'9'' | ||
| Lower Level | Bedroom | 10'7'' x 9'8'' | ||
| Lower Level | Bedroom | 13'9'' x 8'3'' | ||
| Main Level | 4pc Bathroom | Measurements not available | ||
| Main Level | Bedroom | 9'6'' x 8'3'' | ||
| Main Level | Primary Bedroom | 10'1'' x 8'3'' | ||
| Main Level | Kitchen | 19'8'' x 9'7'' | ||
| Main Level | Dining Room | 10'8'' x 10'8'' | ||
| Main Level | Living Room | 10'8'' x 10'8'' |
https://www.realtor.ca/real-estate/29034369/118-mountville-avenue-hamilton
Contact Us
Contact us for more information
Frank Polsinello
Broker
www.polsinello.ca/
www.facebook.com/PolsinelloTeam/
ca.linkedin.com/in/polsinelloteam
twitter.com/PolsinelloTeam
www.instagram.com/polsinelloteam/
4711 Yonge St 10 Floor, Unit: Suite B
Toronto, Ontario M2N 6K8
(866) 530-7737
www.exprealty.ca/

