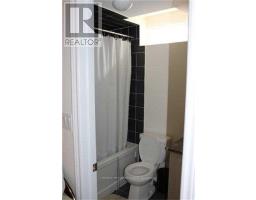118 New Pines Trail Brampton, Ontario L6Z 0H7
3 Bedroom
3 Bathroom
1499.9875 - 1999.983 sqft
Central Air Conditioning
Forced Air
$2,950 Monthly
Freehold Townhouse for Lease without basement. Approx. 1770 Sqft , In Prime Location. Easy Access To The 410 Hwy, Turnberry Golf Course & Trinity Mall. Features Upgraded Modern Kitchen, High Quality Laminate Throughout. (id:50886)
Property Details
| MLS® Number | W11898159 |
| Property Type | Single Family |
| Community Name | Heart Lake East |
| ParkingSpaceTotal | 2 |
Building
| BathroomTotal | 3 |
| BedroomsAboveGround | 3 |
| BedroomsTotal | 3 |
| Appliances | Window Coverings |
| BasementFeatures | Separate Entrance |
| BasementType | N/a |
| ConstructionStyleAttachment | Attached |
| CoolingType | Central Air Conditioning |
| ExteriorFinish | Brick |
| FlooringType | Laminate |
| FoundationType | Concrete |
| HalfBathTotal | 1 |
| HeatingFuel | Natural Gas |
| HeatingType | Forced Air |
| StoriesTotal | 3 |
| SizeInterior | 1499.9875 - 1999.983 Sqft |
| Type | Row / Townhouse |
| UtilityWater | Municipal Water |
Parking
| Garage |
Land
| Acreage | No |
| Sewer | Sanitary Sewer |
| SizeDepth | 77 Ft ,1 In |
| SizeFrontage | 18 Ft |
| SizeIrregular | 18 X 77.1 Ft |
| SizeTotalText | 18 X 77.1 Ft |
Rooms
| Level | Type | Length | Width | Dimensions |
|---|---|---|---|---|
| Second Level | Kitchen | 3.35 m | 2.44 m | 3.35 m x 2.44 m |
| Second Level | Eating Area | 3.66 m | 2.74 m | 3.66 m x 2.74 m |
| Second Level | Dining Room | 5.49 m | 5.18 m | 5.49 m x 5.18 m |
| Third Level | Primary Bedroom | 4.28 m | 3.5 m | 4.28 m x 3.5 m |
| Third Level | Bedroom 2 | 3.96 m | 2.44 m | 3.96 m x 2.44 m |
| Third Level | Bedroom 3 | 3.96 m | 2.44 m | 3.96 m x 2.44 m |
| Main Level | Living Room | 4.28 m | 3.96 m | 4.28 m x 3.96 m |
Interested?
Contact us for more information
Gurnek Pawar
Salesperson
RE/MAX President Realty
80 Maritime Ontario Blvd #246
Brampton, Ontario L6S 0E7
80 Maritime Ontario Blvd #246
Brampton, Ontario L6S 0E7

















