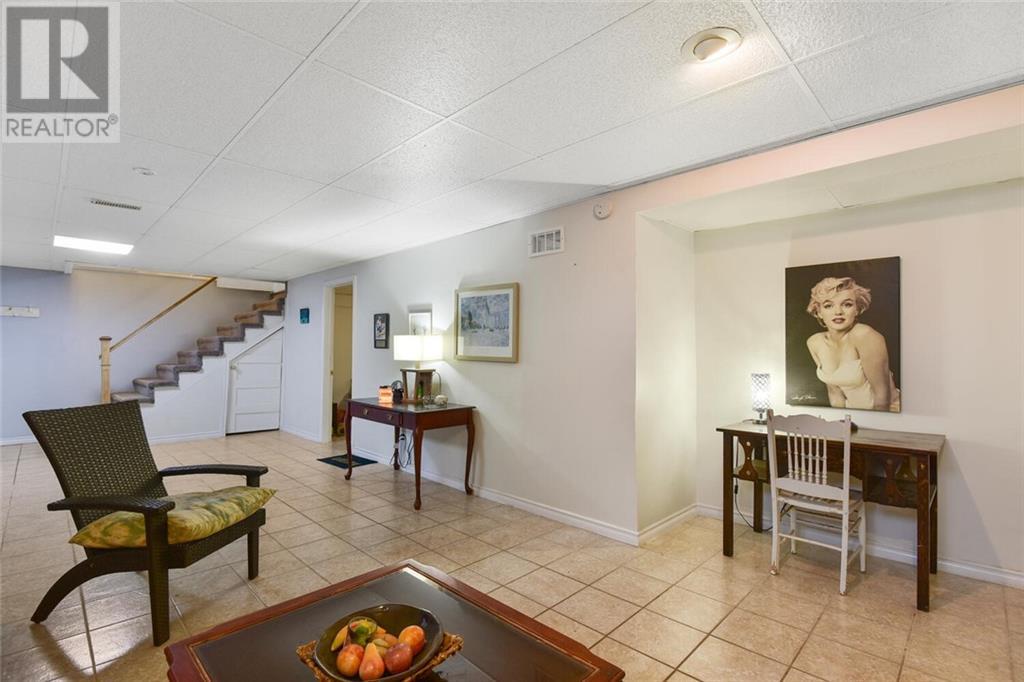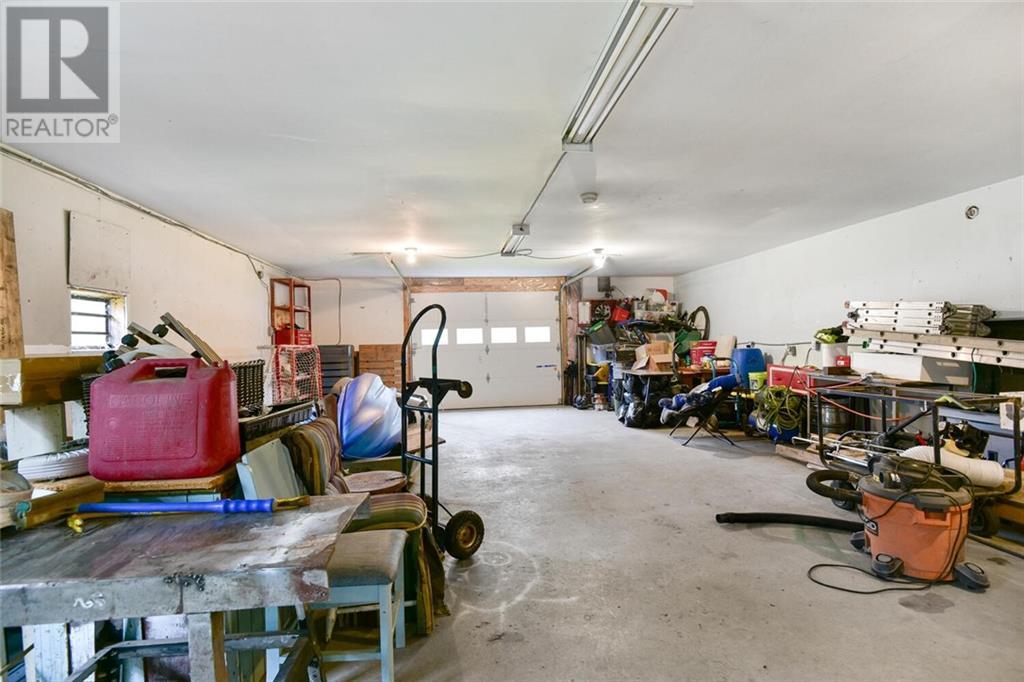118 North Channel Road Johnstown, Ontario K0E 1T1
$824,900
Multi-generational home - This all brick 1600 sq ft bungalow houses 3 beds upstairs and 2 downstairs with 3 full baths and attached heated 2 car garage with a detached garage/workshop all on 2.26 acres while having a 4 season view of the St Lawrence River. The upper level host an open concept with LR, DR and kitchen and patio doors off the DR to a deck to sit and watch the boats pass. The PR has large closet, WIC and 5 pc ensuite and patio doors to your own deck. There are 2 more bedrooms, 4pc bath and laundry on this floor. Lower level could be for a family member where a small kitchenette could be added and separate entrance can make this private. There are 3 beds, 4pc bath, workshop and utility room. The separate garage to the South of the house does have a permit to add a driveway(2008), could be a great building to store toys, workshop or a man cave, endless possibilities, do not forget the double attached garage which is being used as a 3 season space but does have a heater.. (id:50886)
Property Details
| MLS® Number | 1413996 |
| Property Type | Single Family |
| Neigbourhood | Water front-St Lawrence River |
| AmenitiesNearBy | Golf Nearby, Recreation Nearby, Shopping, Water Nearby |
| Easement | Unknown |
| Features | Automatic Garage Door Opener |
| ParkingSpaceTotal | 8 |
| StorageType | Storage Shed |
| Structure | Deck |
| ViewType | River View |
| WaterFrontType | Waterfront |
Building
| BathroomTotal | 3 |
| BedroomsAboveGround | 3 |
| BedroomsBelowGround | 2 |
| BedroomsTotal | 5 |
| Appliances | Refrigerator, Dishwasher, Stove |
| ArchitecturalStyle | Bungalow |
| BasementDevelopment | Finished |
| BasementType | Full (finished) |
| ConstructedDate | 1987 |
| ConstructionStyleAttachment | Detached |
| CoolingType | Central Air Conditioning |
| ExteriorFinish | Brick |
| FireProtection | Smoke Detectors |
| Fixture | Drapes/window Coverings, Ceiling Fans |
| FlooringType | Hardwood, Vinyl, Ceramic |
| FoundationType | Block |
| HeatingFuel | Propane |
| HeatingType | Forced Air, Heat Pump |
| StoriesTotal | 1 |
| SizeExterior | 1604 Sqft |
| Type | House |
| UtilityWater | Drilled Well, Well |
Parking
| Detached Garage | |
| Attached Garage | |
| Surfaced |
Land
| Acreage | No |
| LandAmenities | Golf Nearby, Recreation Nearby, Shopping, Water Nearby |
| LandscapeFeatures | Partially Landscaped |
| Sewer | Septic System |
| SizeFrontage | 36 Ft ,3 In |
| SizeIrregular | 36.25 Ft X * Ft (irregular Lot) |
| SizeTotalText | 36.25 Ft X * Ft (irregular Lot) |
| ZoningDescription | Rural Residential |
Rooms
| Level | Type | Length | Width | Dimensions |
|---|---|---|---|---|
| Basement | Family Room | 14'6" x 37'3" | ||
| Basement | Bedroom | 9'10" x 16'7" | ||
| Basement | Bedroom | 11'4" x 17'2" | ||
| Basement | Computer Room | 10'0" x 12'10" | ||
| Basement | 4pc Bathroom | 7'2" x 9'9" | ||
| Basement | Workshop | 8'10" x 17'2" | ||
| Basement | Utility Room | 6'0" x 43'5" | ||
| Main Level | Foyer | 5'4" x 7'3" | ||
| Main Level | Living Room | 15'2" x 16'2" | ||
| Main Level | Kitchen | 9'0" x 17'5" | ||
| Main Level | Dining Room | 16'8" x 19'4" | ||
| Main Level | Pantry | 4'5" x 8'0" | ||
| Main Level | Primary Bedroom | 13'0" x 14'6" | ||
| Main Level | Other | 5'3" x 9'5" | ||
| Main Level | 5pc Ensuite Bath | 8'9" x 9'5" | ||
| Main Level | Bedroom | 12'10" x 14'4" | ||
| Main Level | Bedroom | 12'6" x 12'11" | ||
| Main Level | 4pc Bathroom | 8'2" x 9'8" | ||
| Main Level | Laundry Room | 3'2" x 5'11" |
Interested?
Contact us for more information
Bambi Marshall
Salesperson
26 Victoria Ave
Brockville, Ontario K6V 2B1





























































