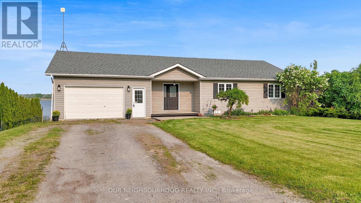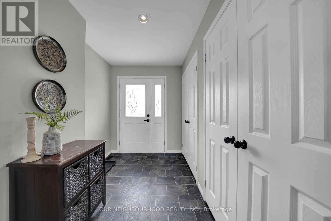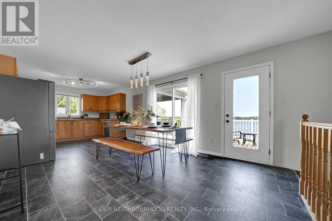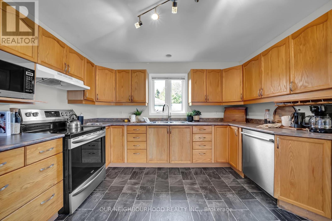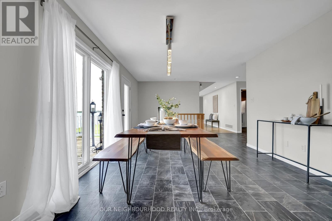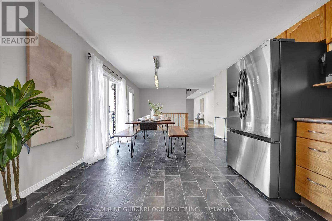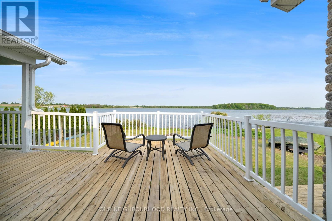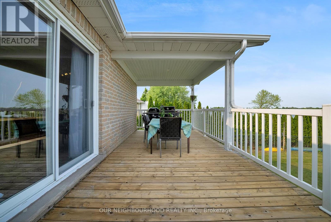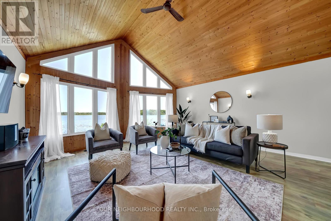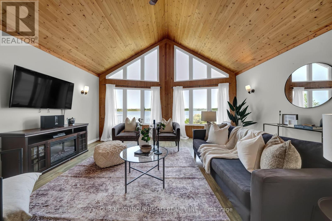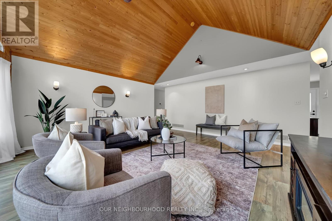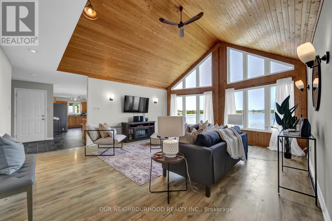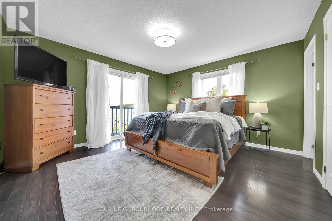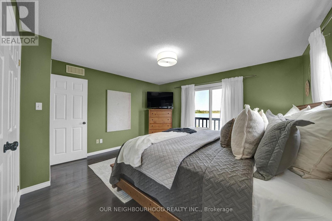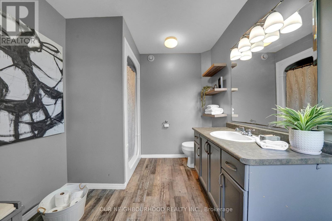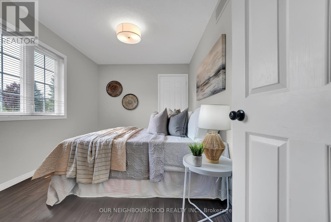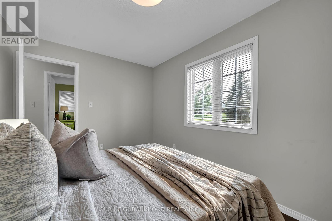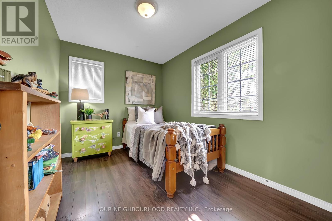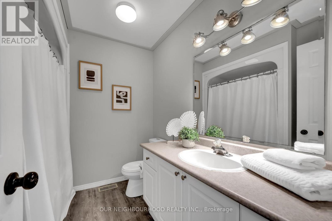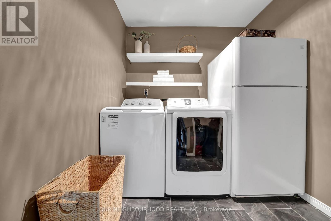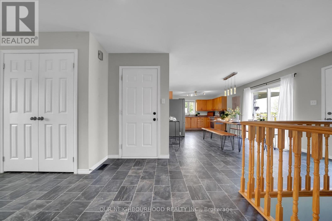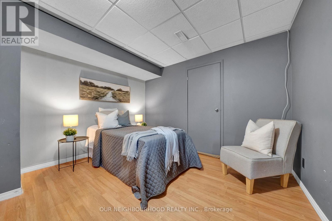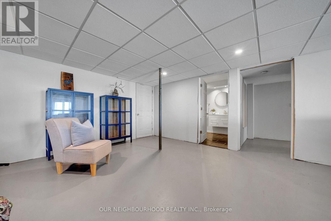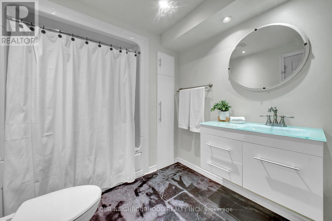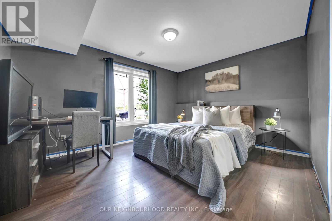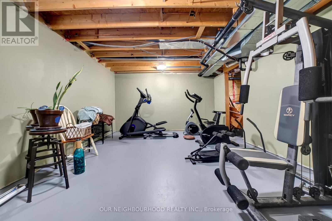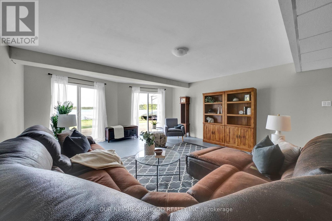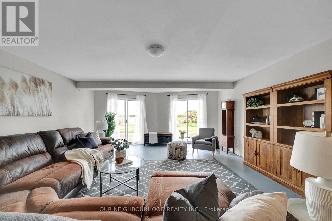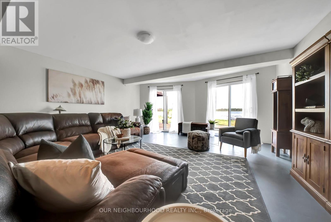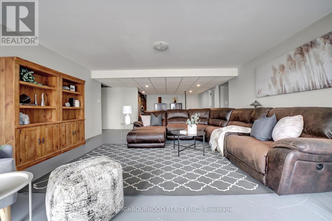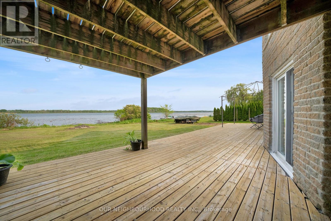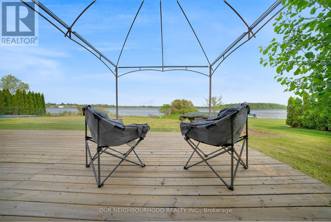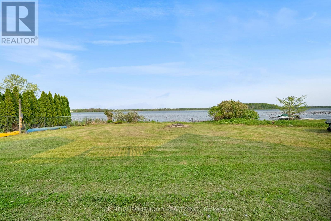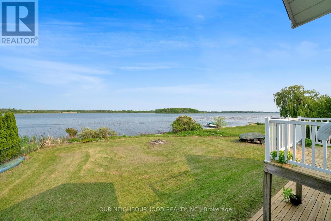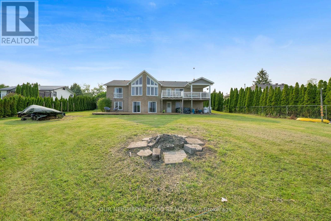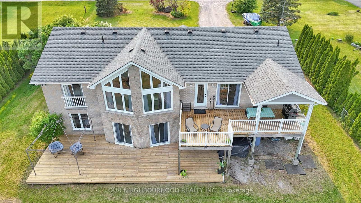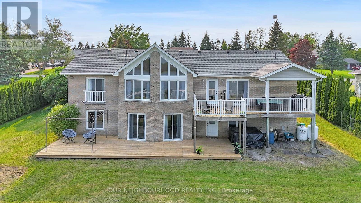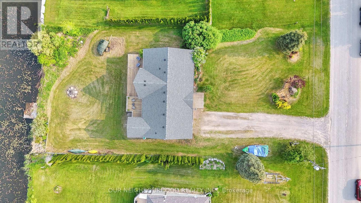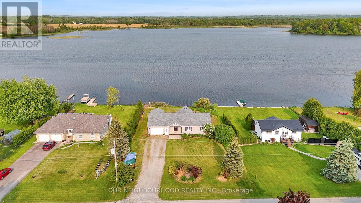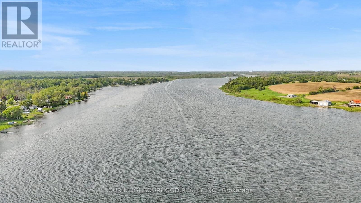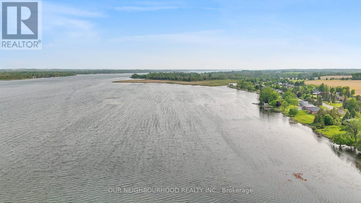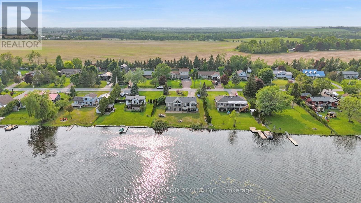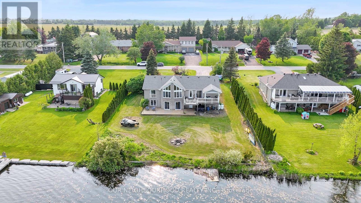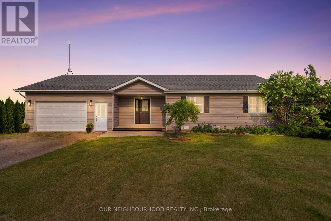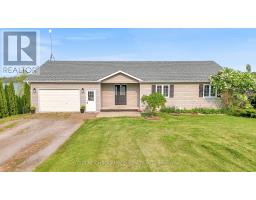118 O'reilly Lane Kawartha Lakes, Ontario K0M 2C0
$989,900
Stunning Waterfront Retreat on Lake Scugog! Welcome to your dream home with 100 feet of owned shoreline offering breathtaking, panoramic lake views. This beautifully maintained 3+2 bedroom, 3 bathroom home is designed to capture the best of waterfront living. The spacious living room boasts soaring cathedral ceilings and floor-to-ceiling windows that flood the space with natural light and showcase the serene waterscape. The primary bedroom offers a peaceful escape with its own 3-piece ensuite and sliding doors that open to a Juliette balcony overlooking the lake. Enjoy cooking and entertaining in the large eat-in kitchen, complete with walk-out access to the upper deck perfect for summer dinners with a view. Main floor laundry and convenient access to the garage add everyday functionality. The fully finished walkout basement includes 2 additional bedrooms, a full 4-piece bathroom, a spacious rec room with two walkouts to the lower deck, and a bonus room currently used as a home gym easily convertible to a 6th bedroom. Whether you're looking for a year-round home or a luxurious getaway, this property offers it all with the perfect blend of comfort, style, and waterfront charm. (id:50886)
Property Details
| MLS® Number | X12196235 |
| Property Type | Single Family |
| Community Name | Ops |
| Easement | Unknown, None |
| Equipment Type | Water Heater, Propane Tank, Air Conditioner, Furnace |
| Features | Sump Pump |
| Parking Space Total | 7 |
| Rental Equipment Type | Water Heater, Propane Tank, Air Conditioner, Furnace |
| Structure | Deck |
| View Type | Lake View, River View, Direct Water View |
| Water Front Type | Waterfront |
Building
| Bathroom Total | 3 |
| Bedrooms Above Ground | 3 |
| Bedrooms Below Ground | 2 |
| Bedrooms Total | 5 |
| Appliances | Garage Door Opener Remote(s), Water Softener, Dishwasher, Dryer, Stove, Washer, Refrigerator |
| Architectural Style | Bungalow |
| Basement Development | Partially Finished |
| Basement Features | Walk Out |
| Basement Type | N/a (partially Finished), N/a |
| Construction Style Attachment | Detached |
| Cooling Type | Central Air Conditioning, Air Exchanger |
| Exterior Finish | Brick, Vinyl Siding |
| Flooring Type | Laminate |
| Foundation Type | Unknown |
| Heating Fuel | Propane |
| Heating Type | Forced Air |
| Stories Total | 1 |
| Size Interior | 1,500 - 2,000 Ft2 |
| Type | House |
Parking
| Attached Garage | |
| Garage |
Land
| Access Type | Public Road, Private Docking |
| Acreage | No |
| Sewer | Septic System |
| Size Depth | 196 Ft |
| Size Frontage | 100 Ft |
| Size Irregular | 100 X 196 Ft ; 100. X 196 X 100.01 X 203 |
| Size Total Text | 100 X 196 Ft ; 100. X 196 X 100.01 X 203 |
Rooms
| Level | Type | Length | Width | Dimensions |
|---|---|---|---|---|
| Lower Level | Family Room | 5.22 m | 6.77 m | 5.22 m x 6.77 m |
| Lower Level | Exercise Room | 4.25 m | 5.42 m | 4.25 m x 5.42 m |
| Lower Level | Utility Room | 5.07 m | 4.39 m | 5.07 m x 4.39 m |
| Lower Level | Bedroom 4 | 4.45 m | 3.63 m | 4.45 m x 3.63 m |
| Lower Level | Bedroom 5 | 4.1 m | 3.35 m | 4.1 m x 3.35 m |
| Main Level | Foyer | 2.45 m | 4.61 m | 2.45 m x 4.61 m |
| Main Level | Kitchen | 3.36 m | 3.36 m | 3.36 m x 3.36 m |
| Main Level | Eating Area | 5.08 m | 3.36 m | 5.08 m x 3.36 m |
| Main Level | Living Room | 5.33 m | 6.36 m | 5.33 m x 6.36 m |
| Main Level | Primary Bedroom | 4.2 m | 3.99 m | 4.2 m x 3.99 m |
| Main Level | Bedroom 2 | 3.8 m | 2.72 m | 3.8 m x 2.72 m |
| Main Level | Bedroom 3 | 3.25 m | 2.44 m | 3.25 m x 2.44 m |
| Main Level | Laundry Room | 2.57 m | 2.17 m | 2.57 m x 2.17 m |
https://www.realtor.ca/real-estate/28416066/118-oreilly-lane-kawartha-lakes-ops-ops
Contact Us
Contact us for more information
Tracy Higgins
Salesperson
286 King St W Unit: 101
Oshawa, Ontario L1J 2J9
(905) 723-5353
(905) 723-5357
www.onri.ca/


