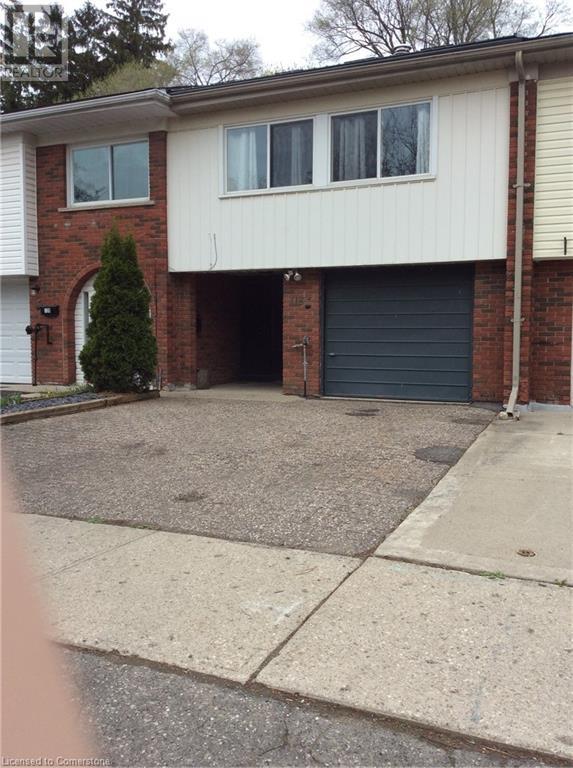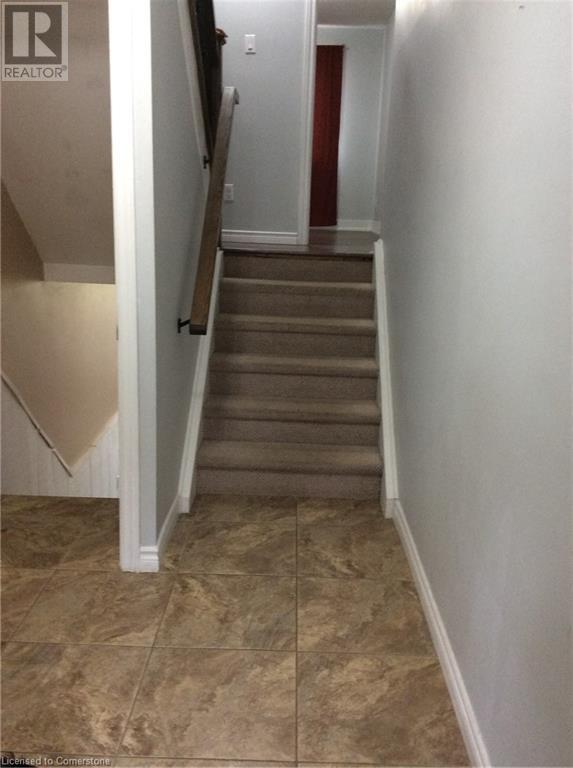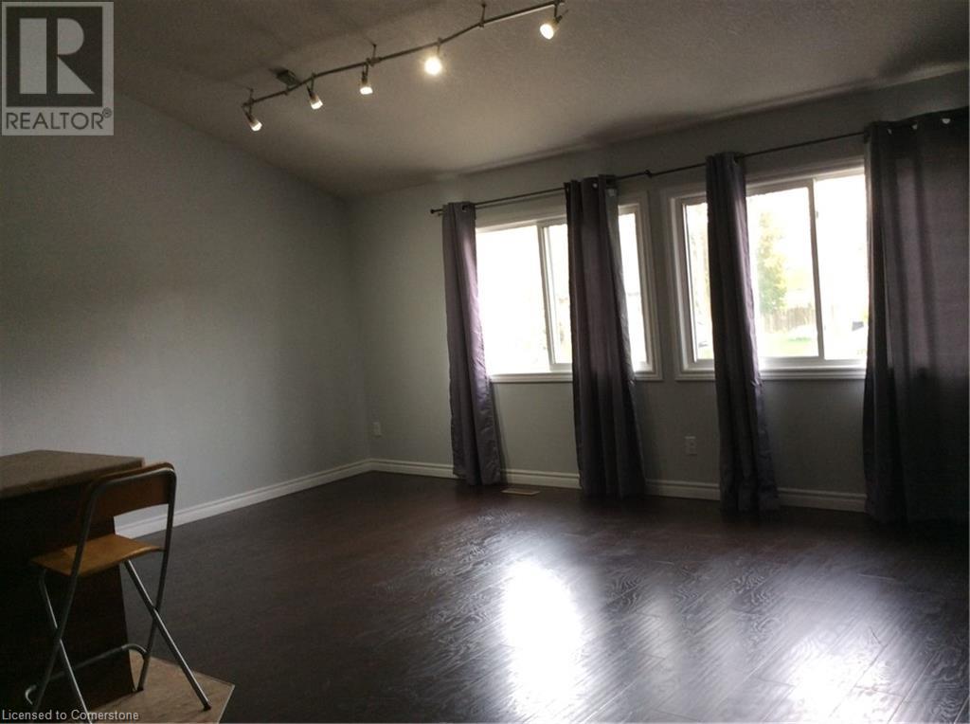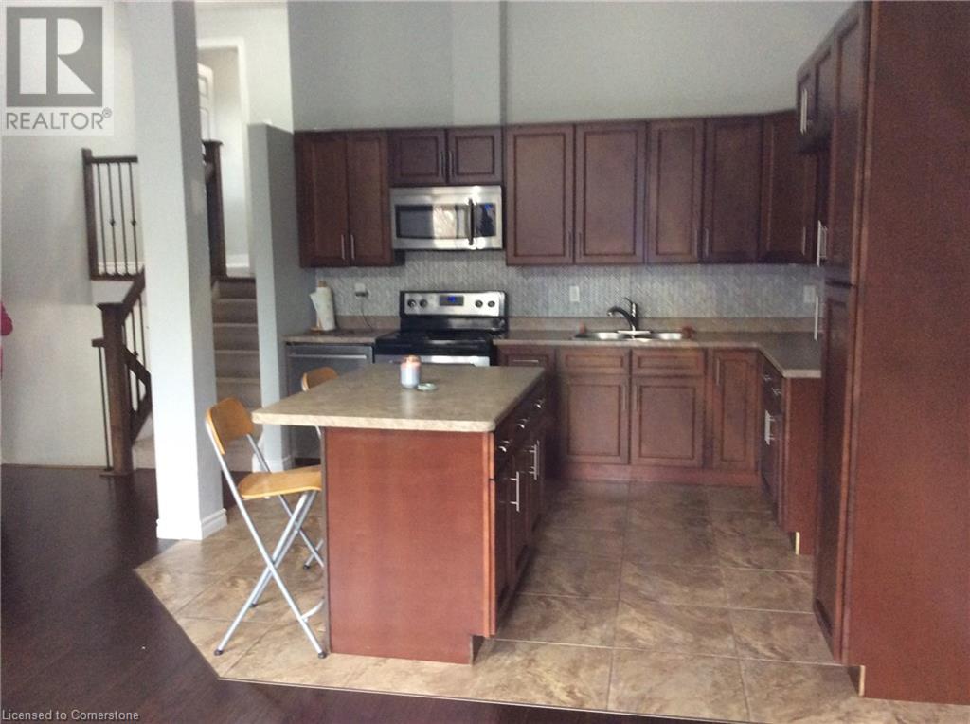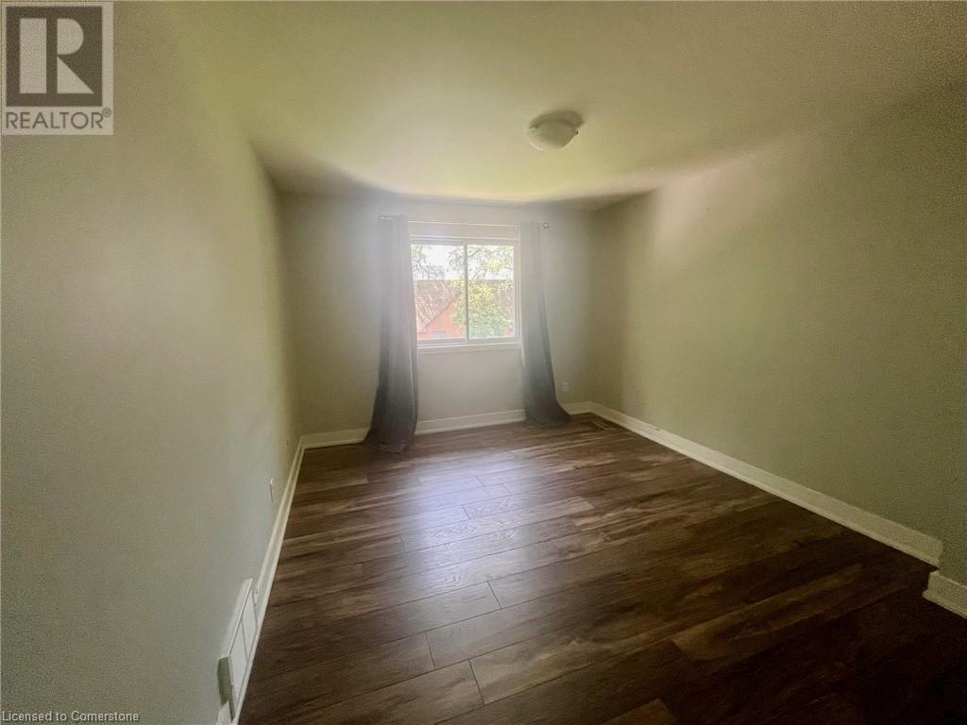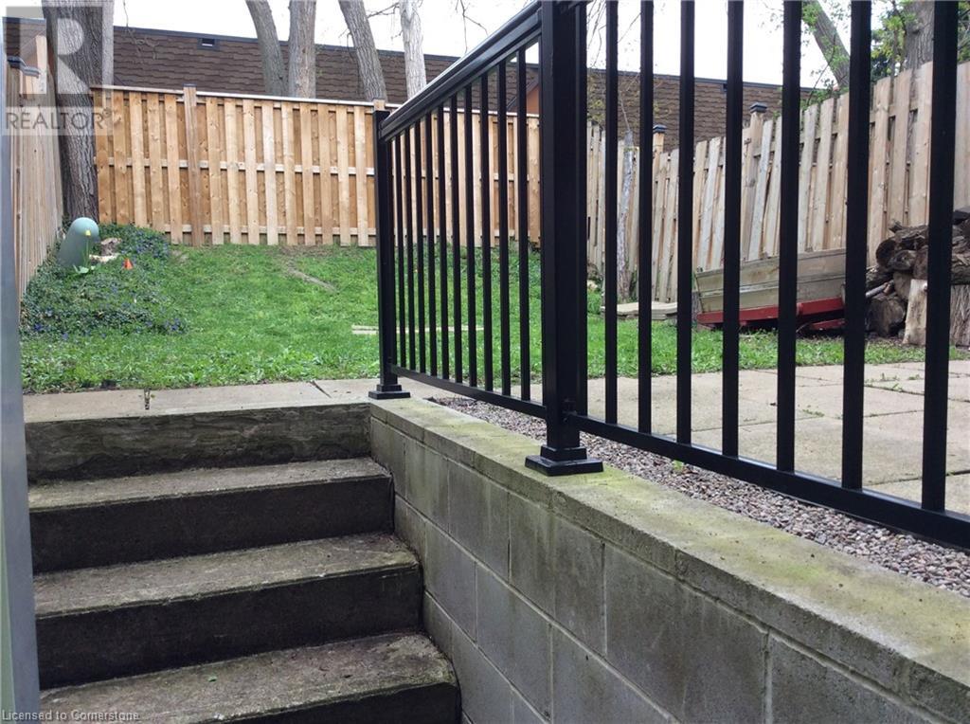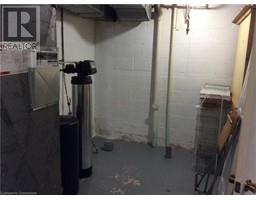118 Overlea Drive Kitchener, Ontario N2M 1T1
$625,000
Check out this multi-level freehold townhouse which is great for raising a family or renting out rooms. The roof is metal so is built to last. The large kitchen/living area has a high vaulted ceiling to create openness, with a bank of windows facing the street. There are two good-sized bedrooms on the 2nd level and 2 bedrooms on the 4th level. Up on the top level is the primary bedroom with bathroom ensuite. This home is mainly carpet-free except for the stairs. There is a striking wood/wrought iron railing leading to the various levels. The double driveway is paved. (id:50886)
Open House
This property has open houses!
2:00 pm
Ends at:4:00 pm
2:00 pm
Ends at:4:00 pm
Property Details
| MLS® Number | 40725265 |
| Property Type | Single Family |
| Amenities Near By | Golf Nearby, Park |
| Communication Type | High Speed Internet |
| Equipment Type | Water Heater |
| Features | Southern Exposure, Paved Driveway, Sump Pump |
| Parking Space Total | 3 |
| Rental Equipment Type | Water Heater |
Building
| Bathroom Total | 2 |
| Bedrooms Above Ground | 4 |
| Bedrooms Total | 4 |
| Appliances | Dishwasher, Dryer, Stove, Washer, Microwave Built-in |
| Basement Development | Partially Finished |
| Basement Type | Partial (partially Finished) |
| Constructed Date | 1968 |
| Construction Style Attachment | Attached |
| Cooling Type | Central Air Conditioning |
| Exterior Finish | Aluminum Siding, Brick |
| Foundation Type | Poured Concrete |
| Half Bath Total | 1 |
| Heating Fuel | Natural Gas |
| Heating Type | Forced Air |
| Size Interior | 1,556 Ft2 |
| Type | Row / Townhouse |
| Utility Water | Municipal Water |
Parking
| Attached Garage |
Land
| Access Type | Road Access, Highway Access |
| Acreage | No |
| Fence Type | Fence |
| Land Amenities | Golf Nearby, Park |
| Sewer | Municipal Sewage System |
| Size Depth | 100 Ft |
| Size Frontage | 20 Ft |
| Size Total Text | Under 1/2 Acre |
| Zoning Description | R2b |
Rooms
| Level | Type | Length | Width | Dimensions |
|---|---|---|---|---|
| Second Level | 4pc Bathroom | 7'2'' x 5'2'' | ||
| Second Level | Bedroom | 12'0'' x 10'9'' | ||
| Second Level | Bedroom | 12'0'' x 8'0'' | ||
| Third Level | Kitchen | 21'5'' x 19'2'' | ||
| Basement | Games Room | 17'6'' x 10'10'' | ||
| Upper Level | 2pc Bathroom | 5'0'' x 5'2'' | ||
| Upper Level | Primary Bedroom | 15'6'' x 10'9'' | ||
| Upper Level | Bedroom | 12'0'' x 8'2'' |
Utilities
| Cable | Available |
| Electricity | Available |
| Natural Gas | Available |
https://www.realtor.ca/real-estate/28266323/118-overlea-drive-kitchener
Contact Us
Contact us for more information
Bill Gray
Broker
7-871 Victoria St. N., Unit 355a
Kitchener, Ontario N2B 3S4
1 (866) 530-7737
www.exprealty.ca/

