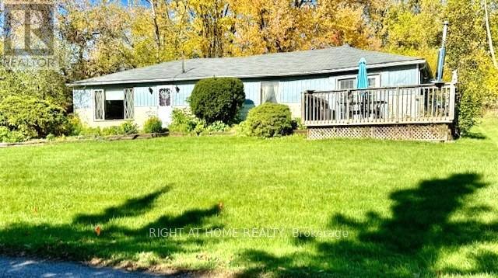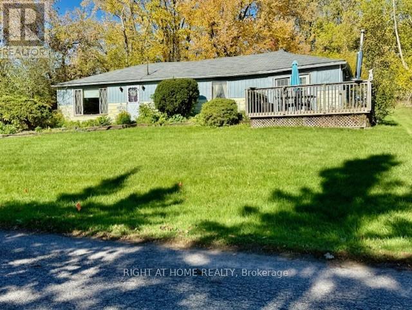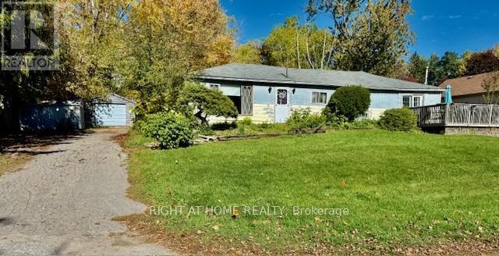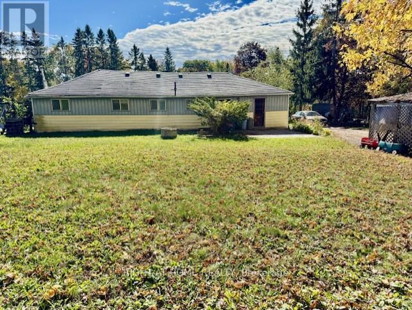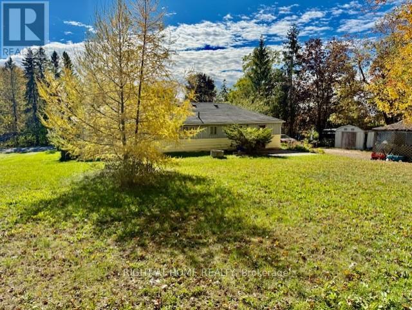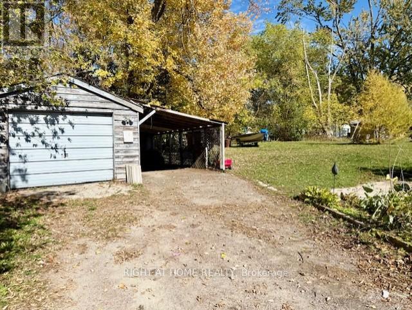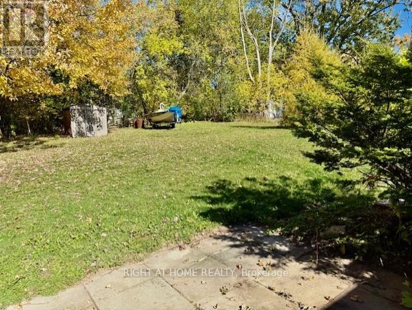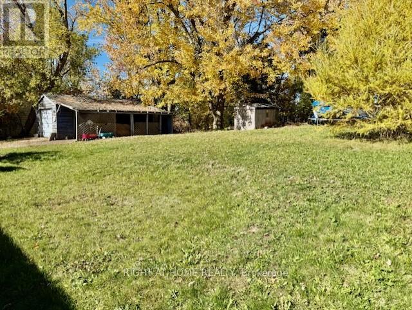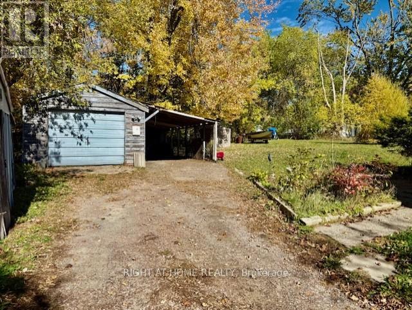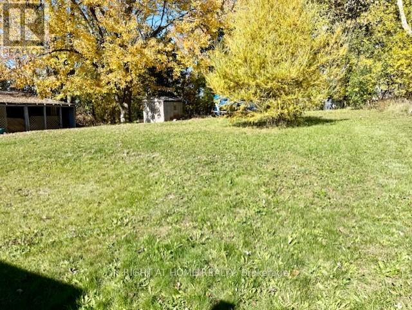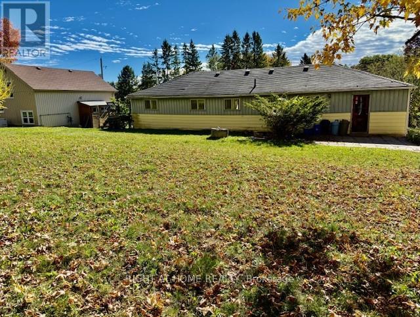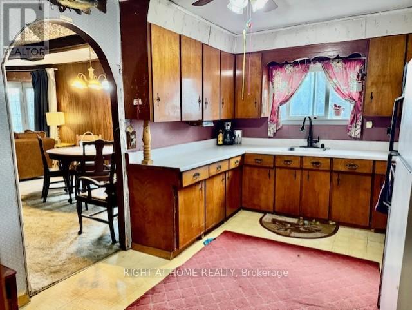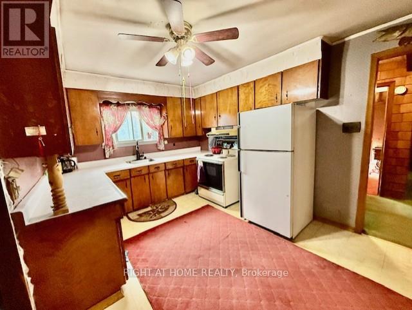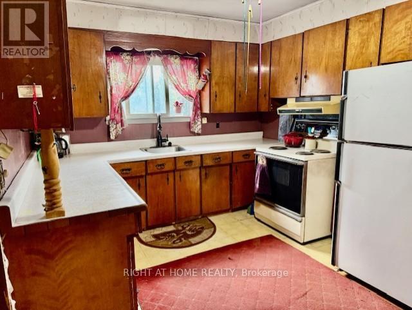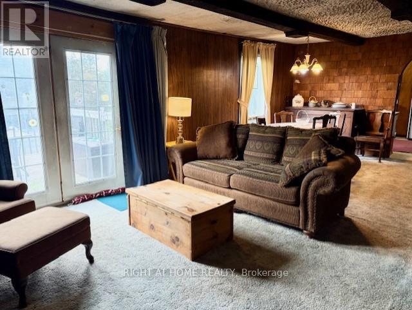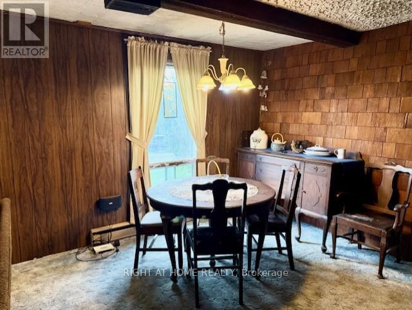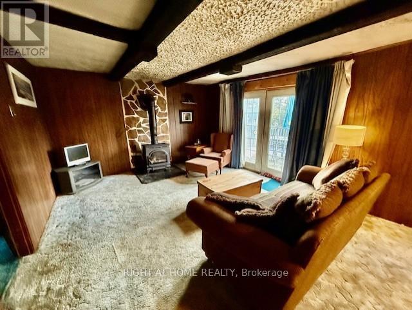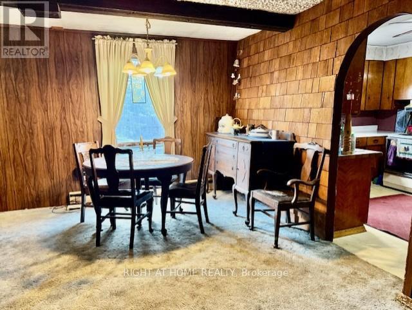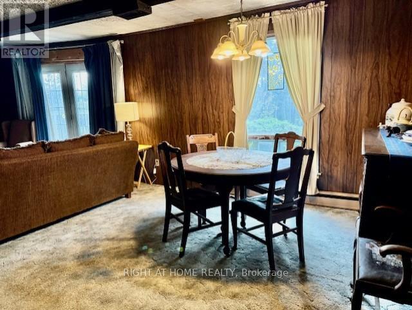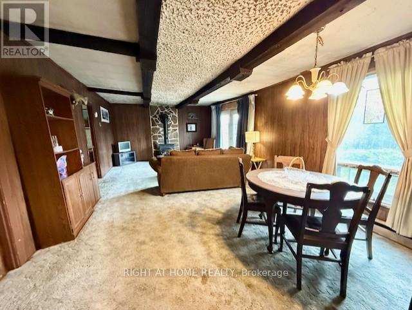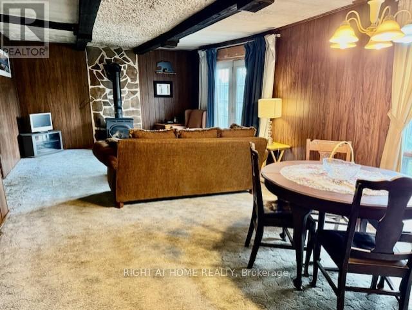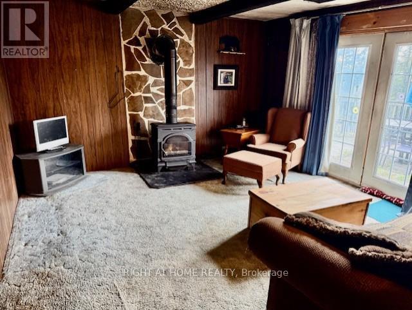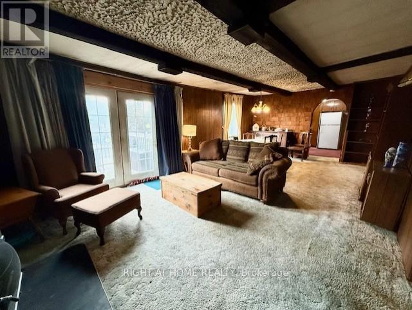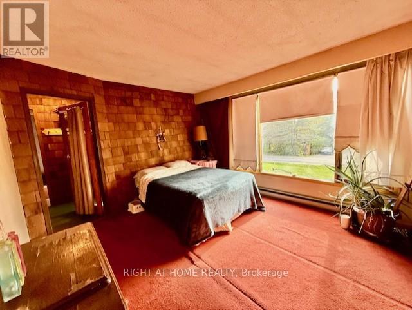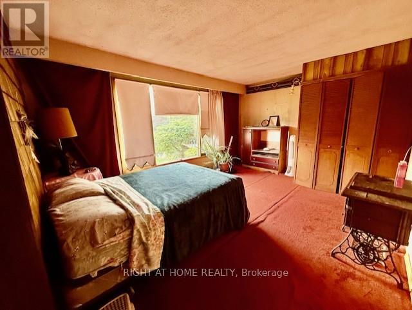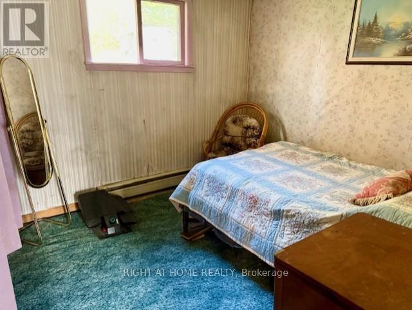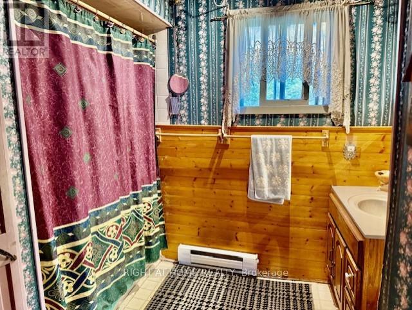118 Percy Crescent Scugog, Ontario L9L 1B4
4 Bedroom
1 Bathroom
1,100 - 1,500 ft2
Bungalow
Fireplace
None
Baseboard Heaters
$549,900
Great opportunity for builders, renovators or handymen. Opportunity to renovate the existing home, or start fresh with a new build. Lots of possibilities. Large, scenic lot in very desirable area . Great neighbourhood. Lake Scugog access steps away. Great views. W/O from garden door to deck. Propane stove in living room. Spacious, open living room/dining room. Storage room. Single garage & car port. Lots of parking. Property is being sold in "as in "condition. (id:50886)
Property Details
| MLS® Number | E12467722 |
| Property Type | Single Family |
| Community Name | Rural Scugog |
| Features | Level Lot |
| Parking Space Total | 10 |
| Structure | Shed |
| View Type | Lake View |
Building
| Bathroom Total | 1 |
| Bedrooms Above Ground | 4 |
| Bedrooms Total | 4 |
| Amenities | Fireplace(s) |
| Appliances | Water Heater |
| Architectural Style | Bungalow |
| Basement Type | None |
| Construction Style Attachment | Detached |
| Cooling Type | None |
| Exterior Finish | Aluminum Siding |
| Fireplace Present | Yes |
| Flooring Type | Vinyl |
| Foundation Type | Unknown |
| Heating Fuel | Electric |
| Heating Type | Baseboard Heaters |
| Stories Total | 1 |
| Size Interior | 1,100 - 1,500 Ft2 |
| Type | House |
Parking
| Detached Garage | |
| Garage |
Land
| Acreage | No |
| Sewer | Septic System |
| Size Depth | 150 Ft ,1 In |
| Size Frontage | 100 Ft |
| Size Irregular | 100 X 150.1 Ft |
| Size Total Text | 100 X 150.1 Ft |
| Surface Water | Lake/pond |
Rooms
| Level | Type | Length | Width | Dimensions |
|---|---|---|---|---|
| Ground Level | Living Room | 7.77 m | 4.11 m | 7.77 m x 4.11 m |
| Ground Level | Dining Room | 7.77 m | 4.11 m | 7.77 m x 4.11 m |
| Ground Level | Kitchen | 4.22 m | 3.05 m | 4.22 m x 3.05 m |
| Ground Level | Primary Bedroom | 4.67 m | 3.51 m | 4.67 m x 3.51 m |
| Ground Level | Bedroom 2 | 3.05 m | 2.89 m | 3.05 m x 2.89 m |
| Ground Level | Bedroom 3 | 3.05 m | 2.44 m | 3.05 m x 2.44 m |
| Ground Level | Bedroom 4 | 3.05 m | 2.44 m | 3.05 m x 2.44 m |
| Ground Level | Bathroom | Measurements not available |
Utilities
| Electricity | Installed |
https://www.realtor.ca/real-estate/29001186/118-percy-crescent-scugog-rural-scugog
Contact Us
Contact us for more information
Karen Northey
Salesperson
(905) 926-7076
www.karennorthey.com/
www.facebook.com/karennortheyrealtor/
Right At Home Realty
237 Queen Street
Port Perry, Ontario L9L 1B9
237 Queen Street
Port Perry, Ontario L9L 1B9
(905) 985-8558

