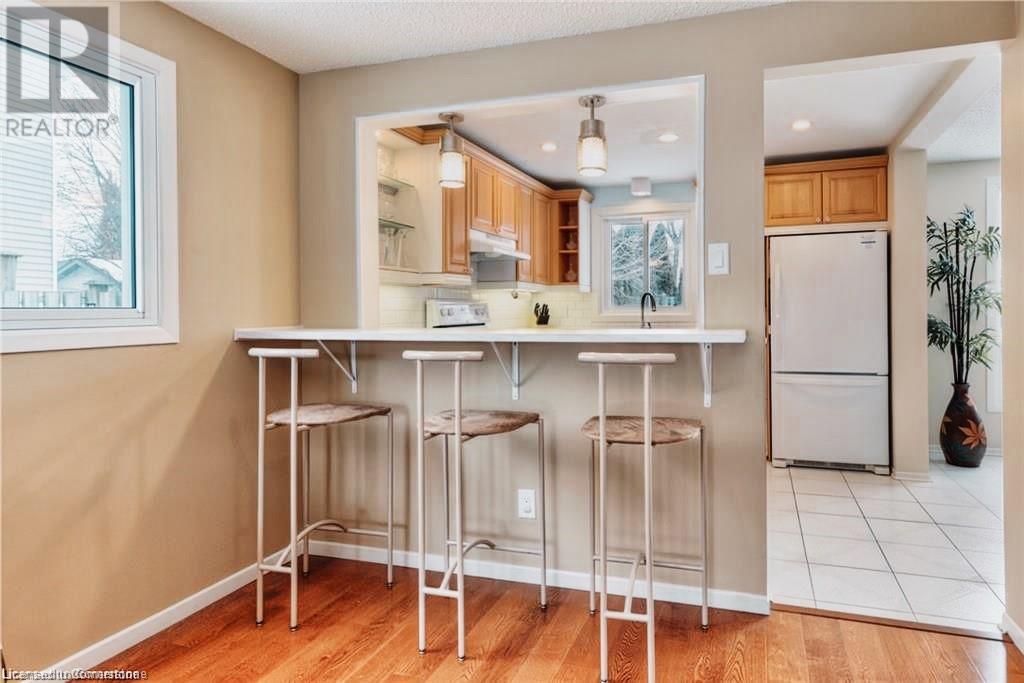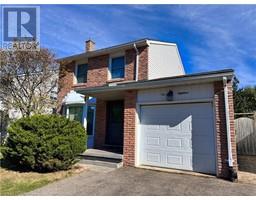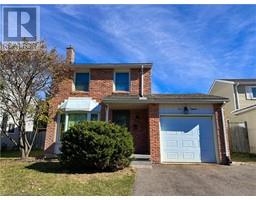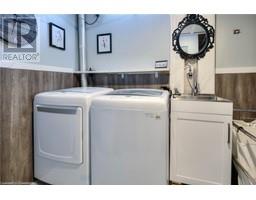3 Bedroom
2 Bathroom
1989.7 sqft
2 Level
Fireplace
Central Air Conditioning
Forced Air
$2,750 Monthly
Welcome to this beautifully finished, warm, and inviting 3-bedroom, 2-storey, 4 car park with a finished basement home in the desirable Forest Heights neighborhood. This stylish, move-in ready home is located just a short walk from Forest Heights Collegiate Institute and John Darling Public School. This home offers numerous upgrades, including a bright and spacious living room with hardwood floors, a bay window, and a cozy fireplace, plus a modern kitchen with ceramic backsplash, open glass cabinets, built-in breakfast counter, pot lights, and appliances, perfect for entertaining. Outside, enjoy a large patio and fenced backyard, ideal for families and kids, plus convenient access to the garage. Additional highlights include parking for up to 4 vehicles and proximity to schools, shopping, highways, parks, trails, and recreational facilities—perfect for families looking for a spacious and welcoming home. Contact us today to schedule a viewing! (id:50886)
Property Details
|
MLS® Number
|
40672561 |
|
Property Type
|
Single Family |
|
AmenitiesNearBy
|
Airport, Golf Nearby, Hospital, Park, Place Of Worship, Playground, Public Transit, Schools, Shopping |
|
CommunicationType
|
High Speed Internet |
|
CommunityFeatures
|
Community Centre |
|
EquipmentType
|
Water Heater |
|
Features
|
Southern Exposure, Conservation/green Belt, Paved Driveway, Automatic Garage Door Opener |
|
ParkingSpaceTotal
|
4 |
|
RentalEquipmentType
|
Water Heater |
|
Structure
|
Porch |
Building
|
BathroomTotal
|
2 |
|
BedroomsAboveGround
|
3 |
|
BedroomsTotal
|
3 |
|
Appliances
|
Dishwasher, Dryer, Refrigerator, Stove, Water Softener, Washer, Hood Fan, Garage Door Opener |
|
ArchitecturalStyle
|
2 Level |
|
BasementDevelopment
|
Finished |
|
BasementType
|
Full (finished) |
|
ConstructionStyleAttachment
|
Detached |
|
CoolingType
|
Central Air Conditioning |
|
ExteriorFinish
|
Aluminum Siding, Brick, Concrete, Shingles |
|
FireplacePresent
|
Yes |
|
FireplaceTotal
|
1 |
|
FoundationType
|
Poured Concrete |
|
HalfBathTotal
|
1 |
|
HeatingFuel
|
Natural Gas |
|
HeatingType
|
Forced Air |
|
StoriesTotal
|
2 |
|
SizeInterior
|
1989.7 Sqft |
|
Type
|
House |
|
UtilityWater
|
Municipal Water |
Parking
Land
|
AccessType
|
Road Access, Highway Access |
|
Acreage
|
No |
|
LandAmenities
|
Airport, Golf Nearby, Hospital, Park, Place Of Worship, Playground, Public Transit, Schools, Shopping |
|
Sewer
|
Municipal Sewage System |
|
SizeDepth
|
115 Ft |
|
SizeFrontage
|
45 Ft |
|
SizeTotalText
|
Under 1/2 Acre |
|
ZoningDescription
|
Residential |
Rooms
| Level |
Type |
Length |
Width |
Dimensions |
|
Second Level |
4pc Bathroom |
|
|
4'11'' x 7'6'' |
|
Second Level |
Bedroom |
|
|
9'8'' x 10'10'' |
|
Second Level |
Bedroom |
|
|
16'10'' x 8'11'' |
|
Second Level |
Primary Bedroom |
|
|
13'10'' x 12'0'' |
|
Basement |
Utility Room |
|
|
10'8'' x 12'5'' |
|
Basement |
Laundry Room |
|
|
7'9'' x 6'2'' |
|
Basement |
Recreation Room |
|
|
17'0'' x 25'3'' |
|
Main Level |
2pc Bathroom |
|
|
4'7'' x 3'11'' |
|
Main Level |
Kitchen |
|
|
9'7'' x 9'0'' |
|
Main Level |
Living Room |
|
|
11'10'' x 24'10'' |
|
Main Level |
Dining Room |
|
|
8'10'' x 9'6'' |
Utilities
|
Cable
|
Available |
|
Electricity
|
Available |
|
Natural Gas
|
Available |
|
Telephone
|
Available |
https://www.realtor.ca/real-estate/27608730/118-rolling-meadows-drive-kitchener

































