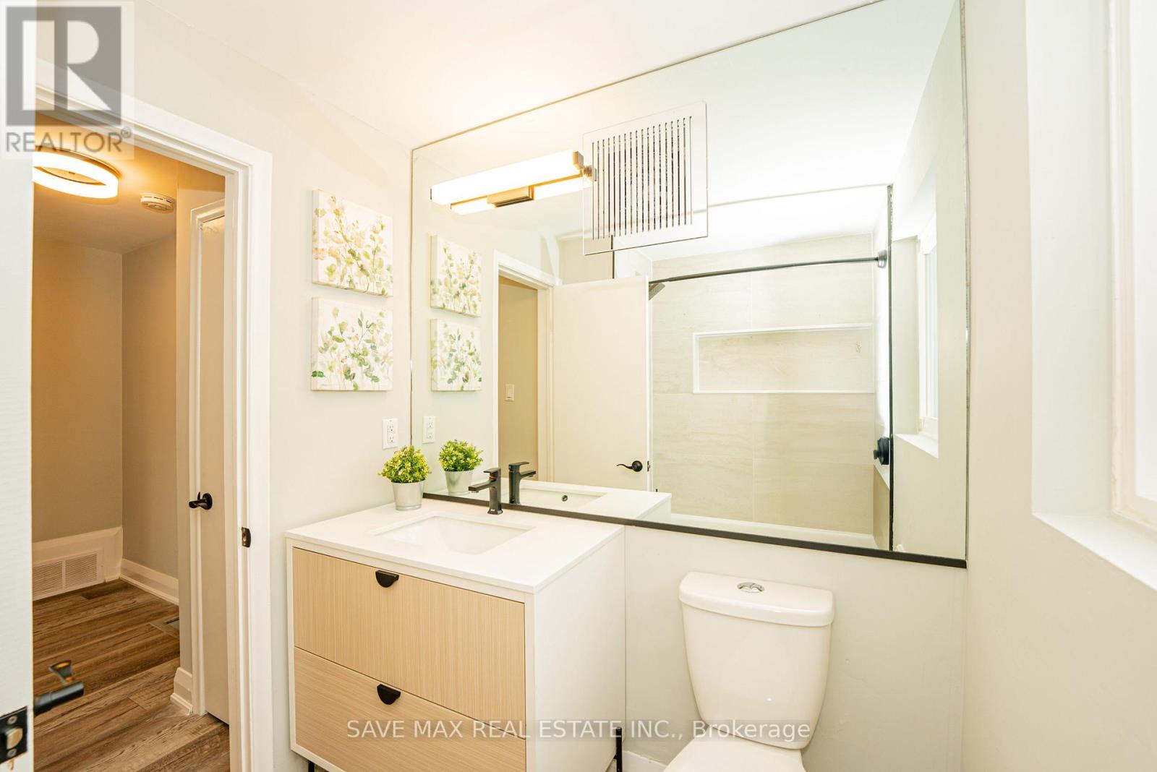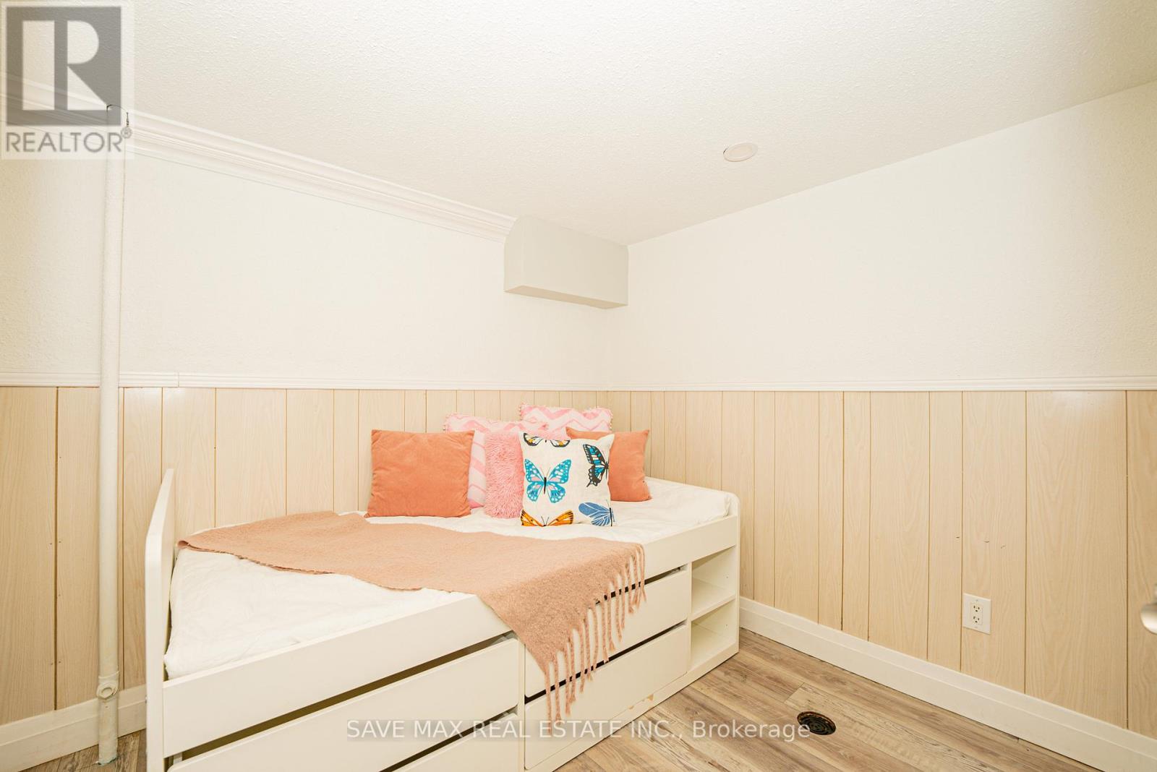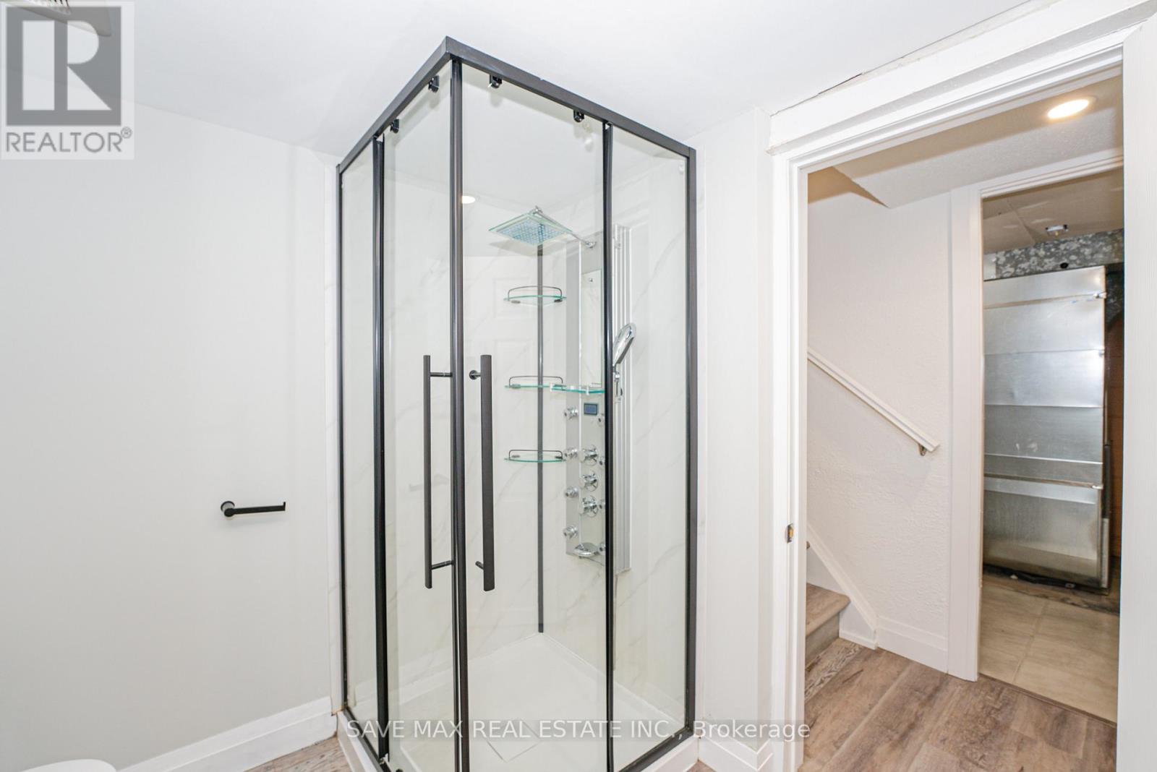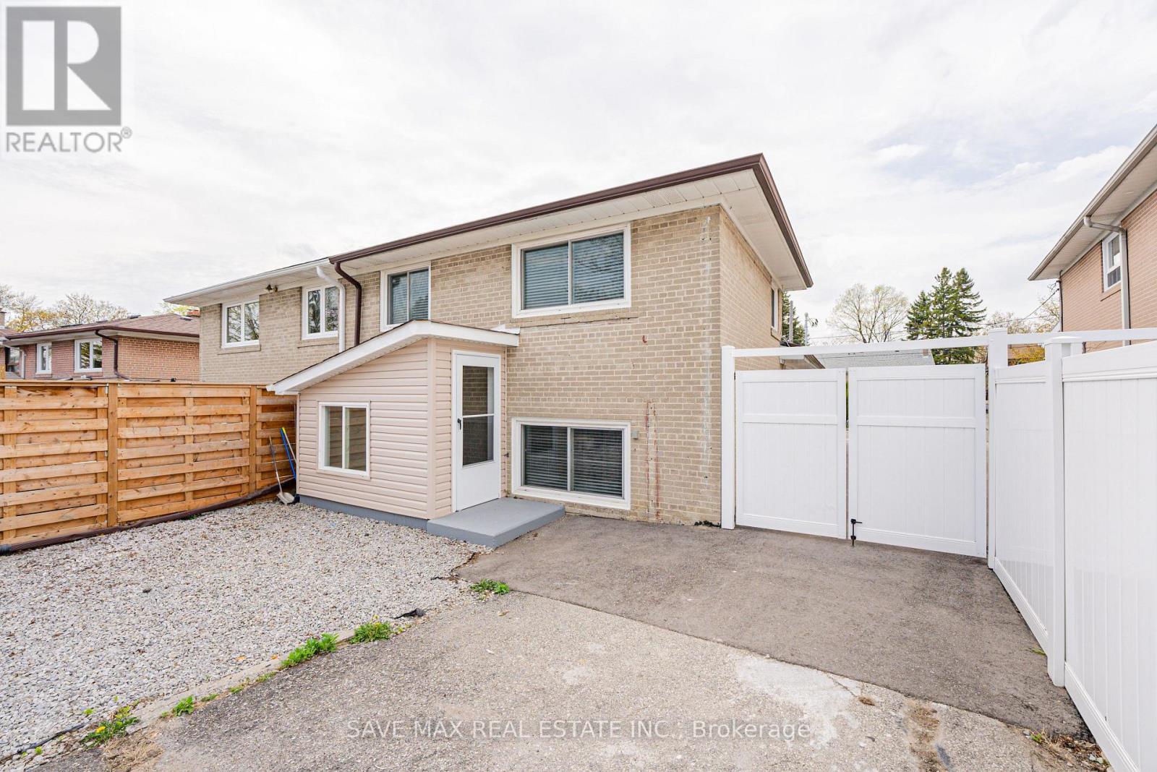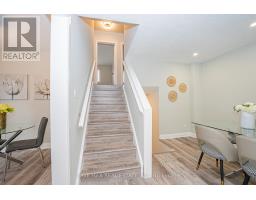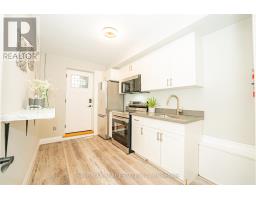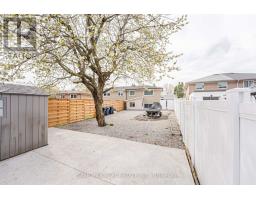118 Saint Lucie Drive Toronto, Ontario M9M 1T3
$899,000
Beautiful Humbermede Semi Will Not Last Long! This Lovely Home Offers Tons Of Space For A Large Family Looking For 6 Bedrooms (Including Basement) 3 Full Bathrooms With A Finished Basement ,This Beautiful Newly Renovated Home Spared No Expense. Over $60 000 Spent In Renovations ,Side Entrance , New Floors, Pot Lights ,New Light Fixtures with good size Bedrooms, . A Lovely Backyard & And Move-In Ready Finishes Throughout, Freshly Painted , & Many More Recent Updates! Family-Friendly Location With Easy Access To The 401 And 400 Making Commuting A Breeze. Welcome Home!! This Home Will Not Disappoint!! (id:50886)
Property Details
| MLS® Number | W12113701 |
| Property Type | Single Family |
| Community Name | Humbermede |
| Features | Carpet Free |
| Parking Space Total | 4 |
Building
| Bathroom Total | 3 |
| Bedrooms Above Ground | 3 |
| Bedrooms Below Ground | 3 |
| Bedrooms Total | 6 |
| Basement Development | Finished |
| Basement Features | Separate Entrance |
| Basement Type | N/a (finished) |
| Construction Style Attachment | Semi-detached |
| Construction Style Split Level | Backsplit |
| Exterior Finish | Brick |
| Flooring Type | Laminate |
| Foundation Type | Concrete |
| Heating Fuel | Natural Gas |
| Heating Type | Forced Air |
| Size Interior | 1,100 - 1,500 Ft2 |
| Type | House |
| Utility Water | Municipal Water |
Parking
| No Garage |
Land
| Acreage | No |
| Sewer | Sanitary Sewer |
| Size Depth | 135 Ft |
| Size Frontage | 34 Ft |
| Size Irregular | 34 X 135 Ft |
| Size Total Text | 34 X 135 Ft |
Rooms
| Level | Type | Length | Width | Dimensions |
|---|---|---|---|---|
| Basement | Bedroom | 2.47 m | 2.45 m | 2.47 m x 2.45 m |
| Basement | Bedroom | 5.2 m | 1.95 m | 5.2 m x 1.95 m |
| Basement | Bedroom | 3.8 m | 2.47 m | 3.8 m x 2.47 m |
| Lower Level | Bedroom 3 | 3.58 m | 2.74 m | 3.58 m x 2.74 m |
| Lower Level | Kitchen | 3.74 m | 2.3 m | 3.74 m x 2.3 m |
| Main Level | Living Room | 6.75 m | 3.56 m | 6.75 m x 3.56 m |
| Main Level | Dining Room | 3.56 m | 3.34 m | 3.56 m x 3.34 m |
| Main Level | Kitchen | 2.54 m | 2.24 m | 2.54 m x 2.24 m |
| Main Level | Eating Area | 2.83 m | 2.64 m | 2.83 m x 2.64 m |
| Upper Level | Primary Bedroom | 3.5 m | 2.95 m | 3.5 m x 2.95 m |
| Upper Level | Bedroom 2 | 3.75 m | 2.5 m | 3.75 m x 2.5 m |
https://www.realtor.ca/real-estate/28237176/118-saint-lucie-drive-toronto-humbermede-humbermede
Contact Us
Contact us for more information
Pawan Manocha
Broker
1550 Enterprise Rd #305
Mississauga, Ontario L4W 4P4
(905) 459-7900
(905) 216-7820
www.savemax.ca/
www.facebook.com/SaveMaxRealEstate/
www.linkedin.com/company/9374396?trk=tyah&trkInfo=clickedVertical%3Acompany%2CclickedEntityI
twitter.com/SaveMaxRealty
Raj Puri
Broker
1550 Enterprise Rd #305
Mississauga, Ontario L4W 4P4
(905) 459-7900
(905) 216-7820
www.savemax.ca/
www.facebook.com/SaveMaxRealEstate/
www.linkedin.com/company/9374396?trk=tyah&trkInfo=clickedVertical%3Acompany%2CclickedEntityI
twitter.com/SaveMaxRealty




















