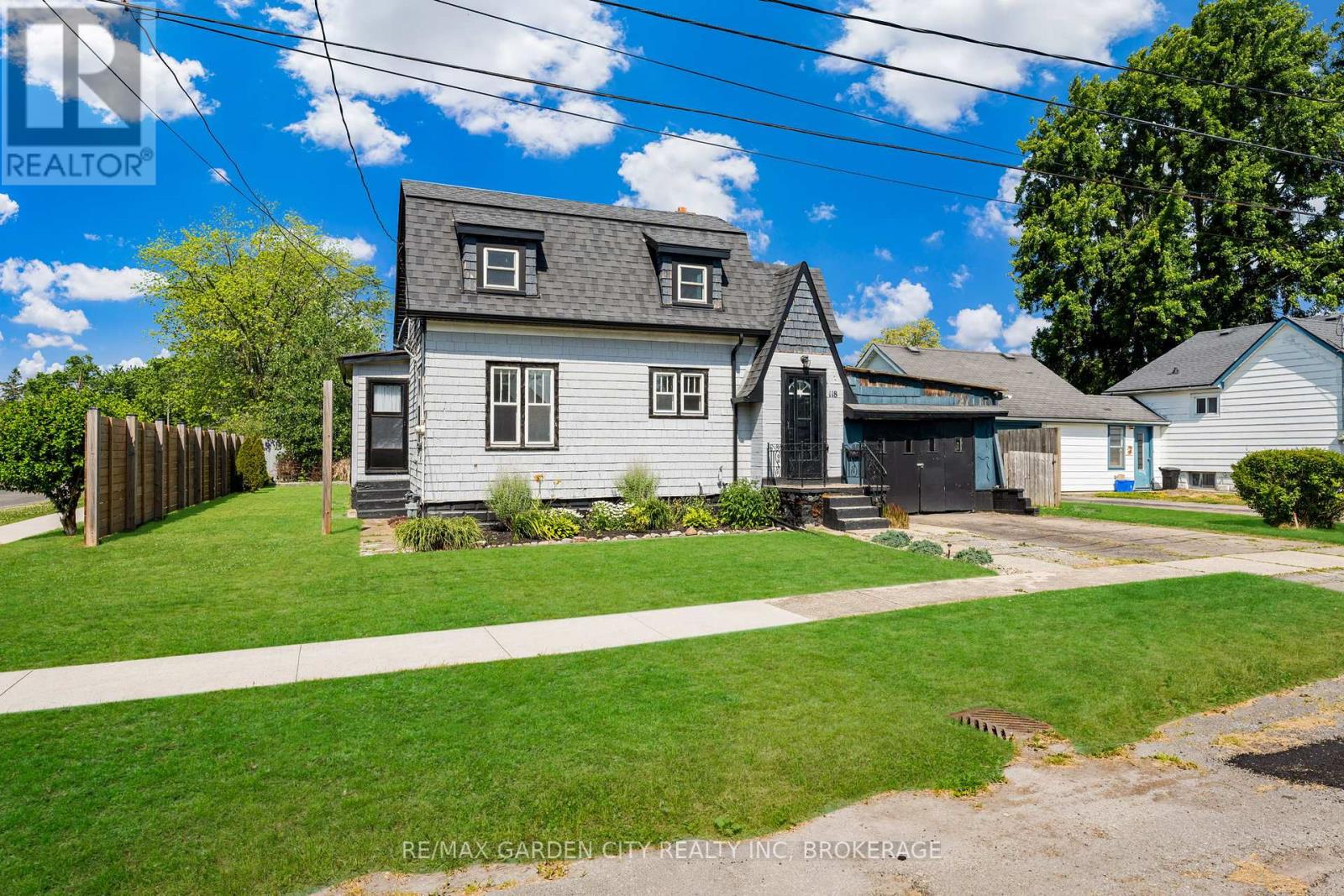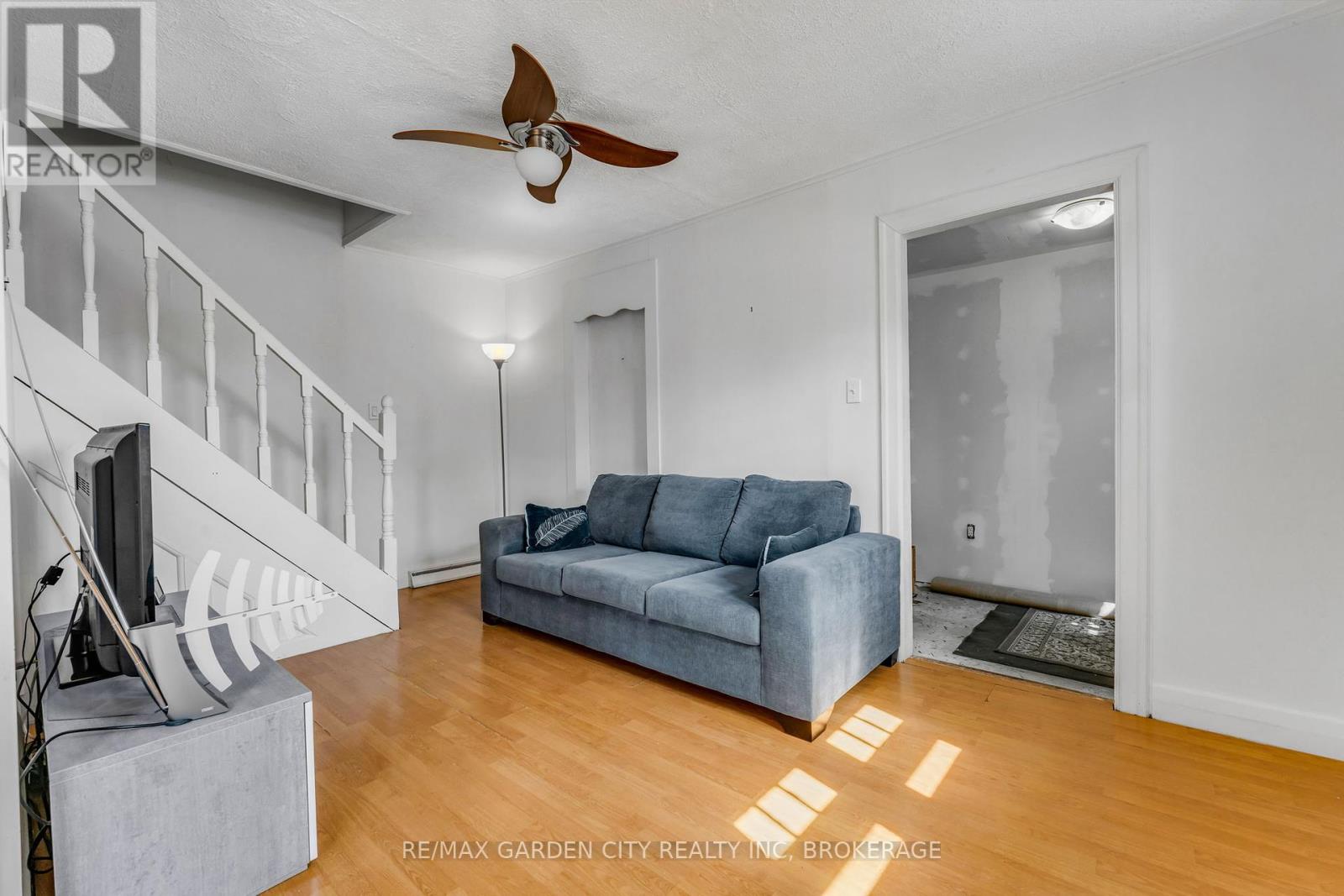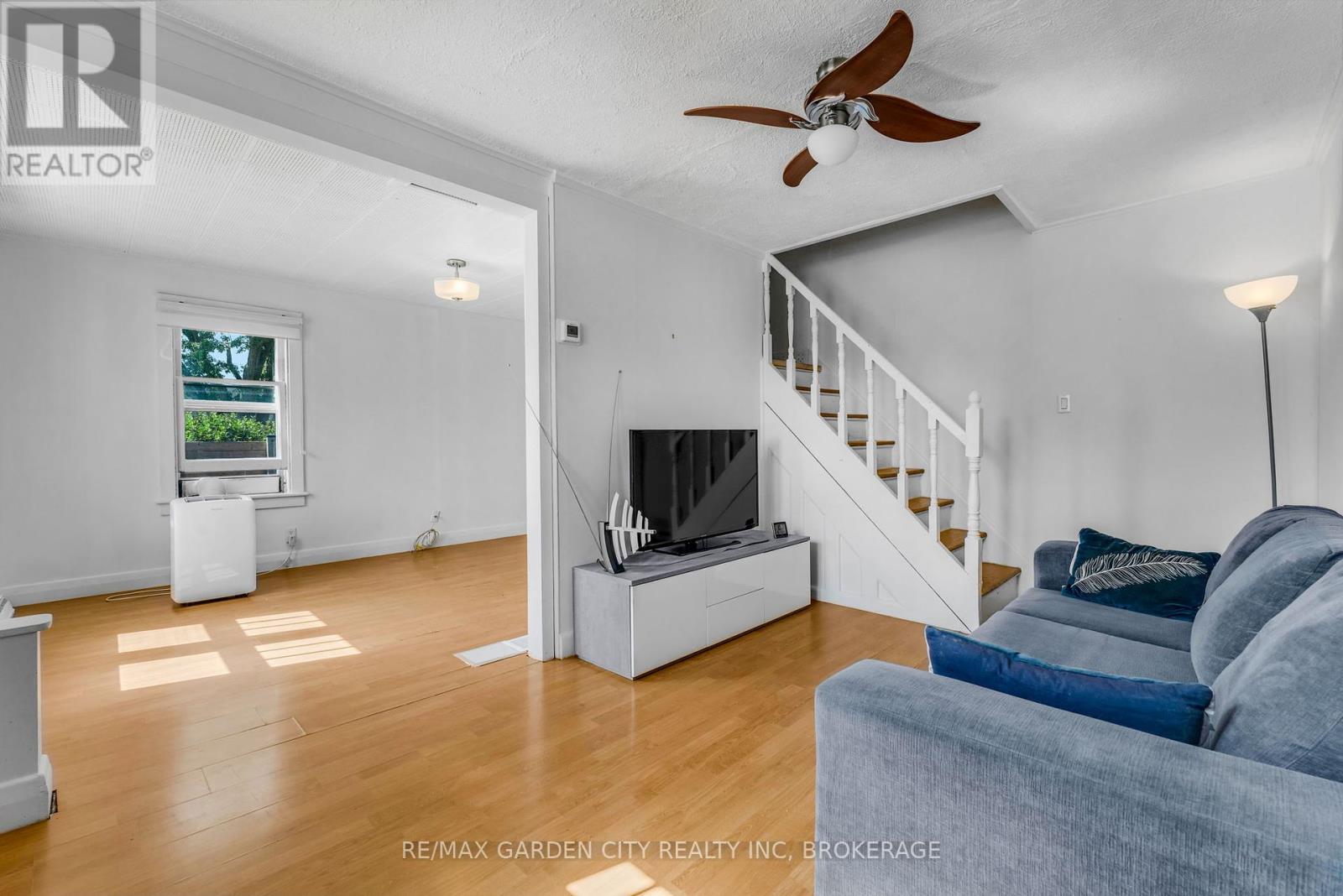118 St Augustine Avenue Welland, Ontario L3C 2K7
$360,000
Attention First Time Home Buyers, Renovators or Developers. Prime Welland South location. 1.5 Story, 2 bedroom home on a large 60 ft. x 100 ft. corner lot. Lots of room for an addition or accessory building. Large Front Foyer entrance, Spacious eat in Kitchen, good sized Dining and Living Rooms, Laundry and 4 piece Bathroom all on the Main Floor. This home, well maintained has many updates but requires a bit of work to finish some area's. Newer Furnace & Hot Water Heater, owned not rented. Newer Windows upper floor, Patio Door for Kitchen included yet to be installed. New Roof on main house 2017 with new soffit, fascia and trough. Mostly Fenced Yard. 100 Amp Service. Low UT's bills, averages are Gas $71.25, Water $45.00, Hydro $47.00 per month. Priced to Sell ! (id:50886)
Open House
This property has open houses!
2:00 pm
Ends at:4:00 pm
Property Details
| MLS® Number | X12244351 |
| Property Type | Single Family |
| Community Name | 772 - Broadway |
| Parking Space Total | 2 |
Building
| Bathroom Total | 1 |
| Bedrooms Above Ground | 2 |
| Bedrooms Total | 2 |
| Appliances | Water Meter, Dryer, Stove, Washer, Window Coverings, Refrigerator |
| Basement Development | Unfinished |
| Basement Type | N/a (unfinished) |
| Construction Status | Insulation Upgraded |
| Construction Style Attachment | Detached |
| Cooling Type | Window Air Conditioner |
| Exterior Finish | Shingles, Wood |
| Foundation Type | Concrete |
| Heating Fuel | Natural Gas |
| Heating Type | Forced Air |
| Stories Total | 2 |
| Size Interior | 700 - 1,100 Ft2 |
| Type | House |
| Utility Water | Municipal Water |
Parking
| Attached Garage | |
| Garage |
Land
| Acreage | No |
| Sewer | Sanitary Sewer |
| Size Depth | 100 Ft ,3 In |
| Size Frontage | 60 Ft ,2 In |
| Size Irregular | 60.2 X 100.3 Ft |
| Size Total Text | 60.2 X 100.3 Ft|1/2 - 1.99 Acres |
| Zoning Description | Rl1 |
Rooms
| Level | Type | Length | Width | Dimensions |
|---|---|---|---|---|
| Second Level | Bedroom | 4.26 m | 2.14 m | 4.26 m x 2.14 m |
| Second Level | Primary Bedroom | 3.66 m | 2.74 m | 3.66 m x 2.74 m |
| Main Level | Foyer | 2.99 m | 1.61 m | 2.99 m x 1.61 m |
| Main Level | Living Room | 4.66 m | 2.74 m | 4.66 m x 2.74 m |
| Main Level | Dining Room | 4.66 m | 3.04 m | 4.66 m x 3.04 m |
| Main Level | Kitchen | 4 m | 3.75 m | 4 m x 3.75 m |
| Main Level | Bathroom | 2.44 m | 2.44 m | 2.44 m x 2.44 m |
| Main Level | Laundry Room | 0.91 m | 1.21 m | 0.91 m x 1.21 m |
https://www.realtor.ca/real-estate/28518489/118-st-augustine-avenue-welland-broadway-772-broadway
Contact Us
Contact us for more information
Paul Allaster
Salesperson
121 Hwy 20 E
Fonthill, Ontario L0S 1E0
(905) 892-9090
(905) 892-0000
www.remax-gc.com/fonthill













































