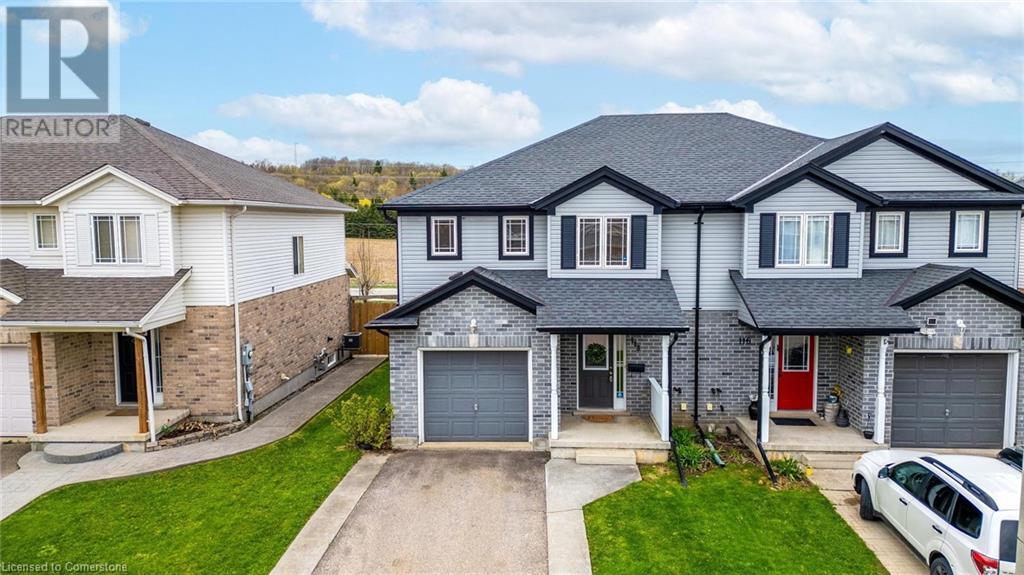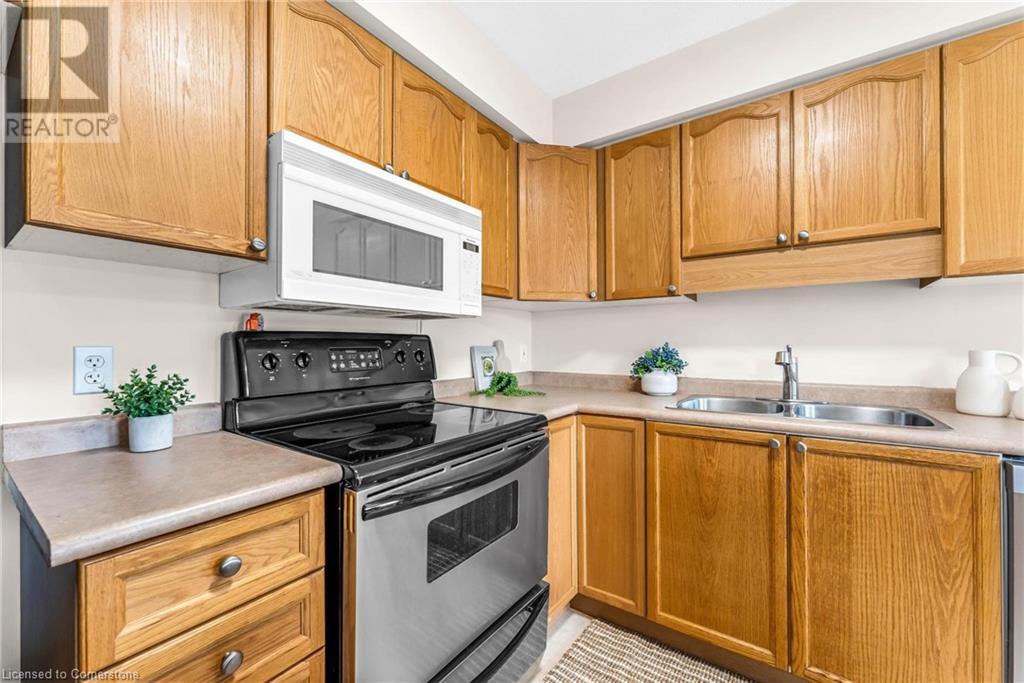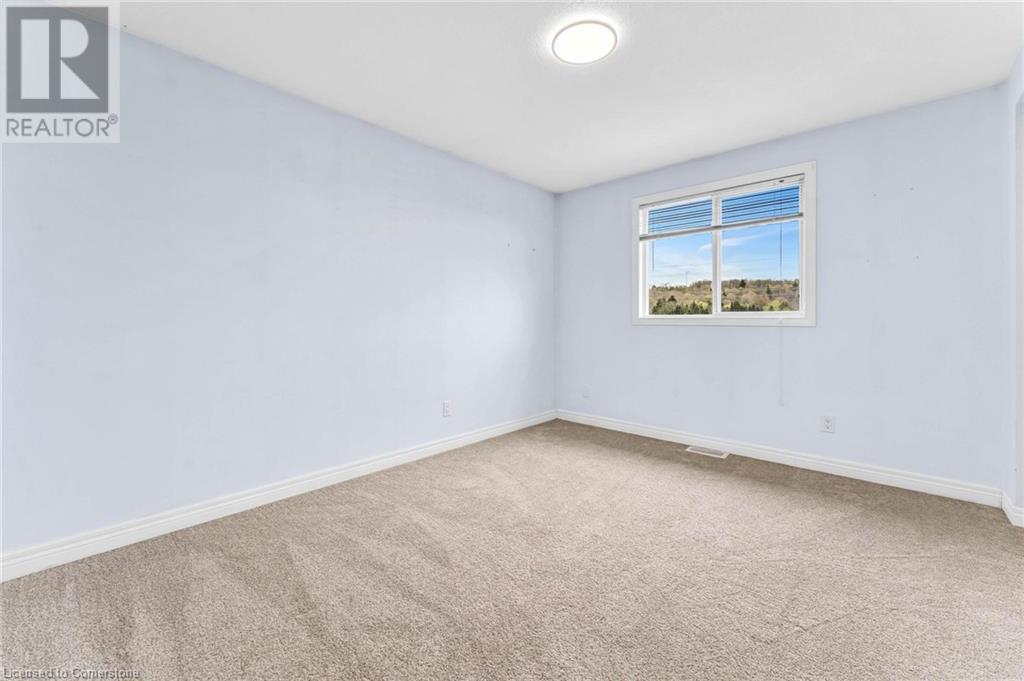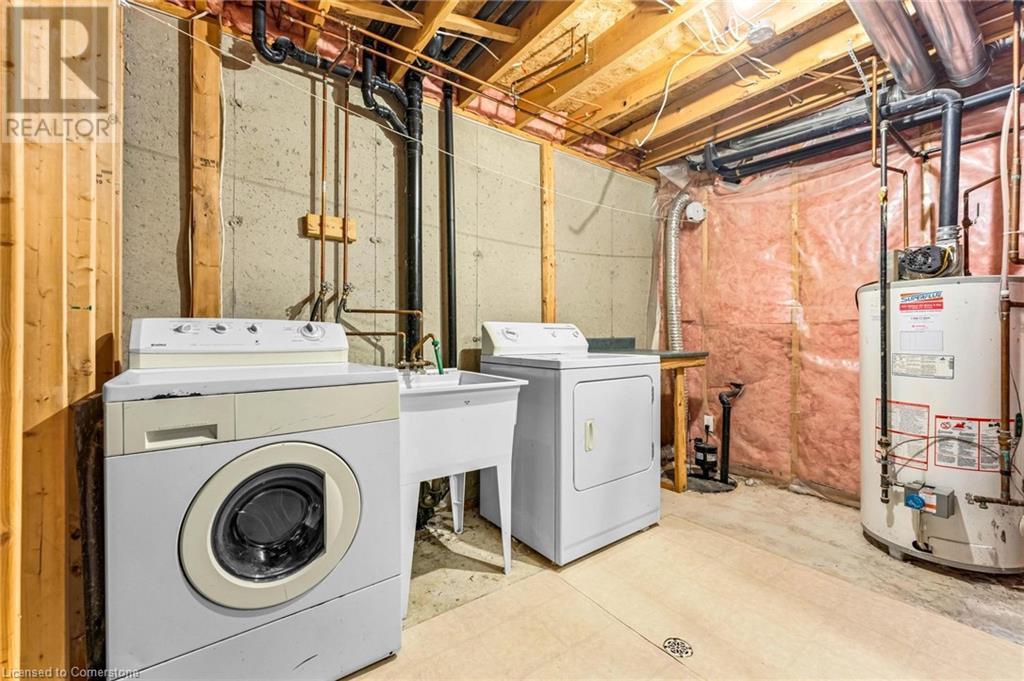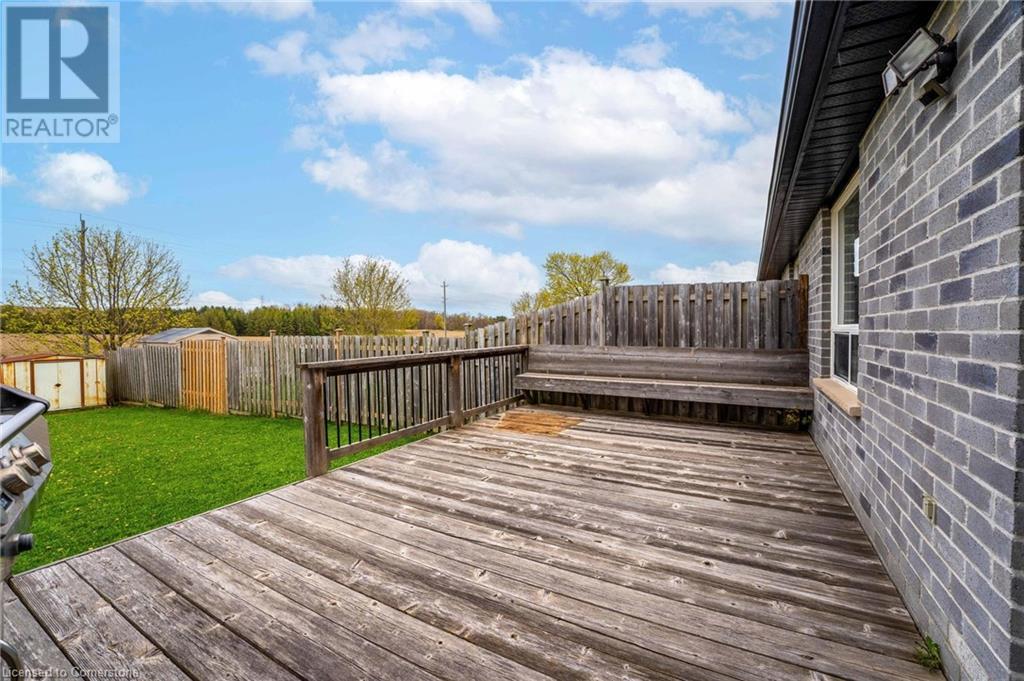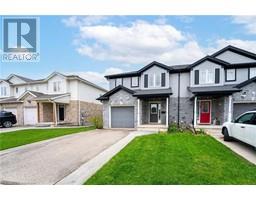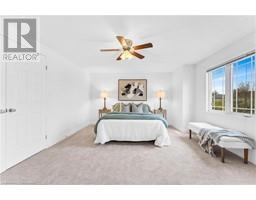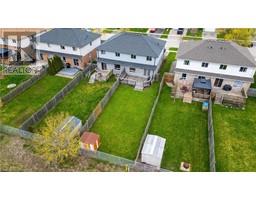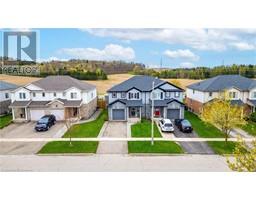118 Stiefelmeyer Crescent Baden, Ontario N3A 4K6
$650,000
Discover comfort, privacy, and great value in this charming 3-bedroom, 1.5-bath semi-detached home nestled in the heart of Baden. Backing onto open farmland with no rear neighbours, the spacious, fully fenced, south-facing backyard features a large deck—ideal for relaxing, gardening, or entertaining—all with stunning views of the Baden countryside. Inside, enjoy a smart, functional layout with brand new carpeting and a finished basement that offers additional living space. Perfect for first-time buyers, young families, or anyone seeking a peaceful lifestyle, this home is located in a welcoming neighbourhood close to trails, parks, and everyday amenities. Main Floor & Upstairs Carpet, Fridge in Kitchen (2025), Roof (2021). A rare opportunity to enjoy quiet, affordable living with room to grow. (id:50886)
Property Details
| MLS® Number | 40724792 |
| Property Type | Single Family |
| Amenities Near By | Park, Schools |
| Equipment Type | Water Heater |
| Features | Paved Driveway, Automatic Garage Door Opener |
| Parking Space Total | 2 |
| Rental Equipment Type | Water Heater |
| Structure | Shed |
Building
| Bathroom Total | 2 |
| Bedrooms Above Ground | 3 |
| Bedrooms Total | 3 |
| Appliances | Dishwasher, Microwave, Refrigerator, Stove, Water Softener |
| Architectural Style | 2 Level |
| Basement Development | Finished |
| Basement Type | Full (finished) |
| Constructed Date | 2004 |
| Construction Style Attachment | Semi-detached |
| Cooling Type | Central Air Conditioning |
| Exterior Finish | Brick, Vinyl Siding |
| Foundation Type | Poured Concrete |
| Half Bath Total | 1 |
| Heating Fuel | Natural Gas |
| Heating Type | Forced Air |
| Stories Total | 2 |
| Size Interior | 2,015 Ft2 |
| Type | House |
| Utility Water | Municipal Water |
Parking
| Attached Garage |
Land
| Acreage | No |
| Fence Type | Fence |
| Land Amenities | Park, Schools |
| Sewer | Municipal Sewage System |
| Size Depth | 136 Ft |
| Size Frontage | 30 Ft |
| Size Total Text | Under 1/2 Acre |
| Zoning Description | Z3 |
Rooms
| Level | Type | Length | Width | Dimensions |
|---|---|---|---|---|
| Second Level | 4pc Bathroom | Measurements not available | ||
| Second Level | Bedroom | 10'10'' x 13'0'' | ||
| Second Level | Bedroom | 10'9'' x 13'1'' | ||
| Second Level | Primary Bedroom | 15'10'' x 13'3'' | ||
| Basement | Laundry Room | 9'11'' x 11'2'' | ||
| Basement | Recreation Room | 20'11'' x 16'5'' | ||
| Basement | Storage | 6'1'' x 6'4'' | ||
| Main Level | 2pc Bathroom | Measurements not available | ||
| Main Level | Dining Room | 9'10'' x 9'1'' | ||
| Main Level | Kitchen | 9'10'' x 8'2'' | ||
| Main Level | Living Room | 11'5'' x 15'4'' |
https://www.realtor.ca/real-estate/28264954/118-stiefelmeyer-crescent-baden
Contact Us
Contact us for more information
Connor Graham
Salesperson
(647) 849-3180
675 Riverbend Dr
Kitchener, Ontario N2K 3S3
(866) 530-7737
(647) 849-3180
Cahit Tutak
Salesperson
(647) 849-3180
675 Riverbend Dr
Kitchener, Ontario N2K 3S3
(866) 530-7737
(647) 849-3180





