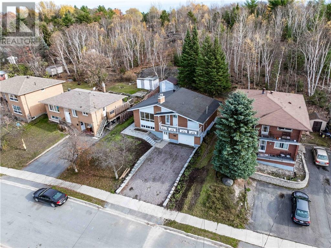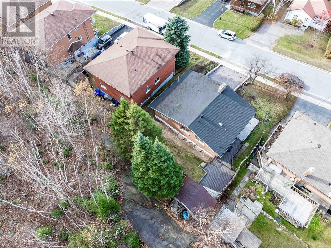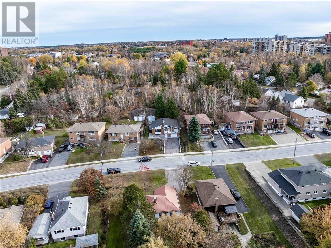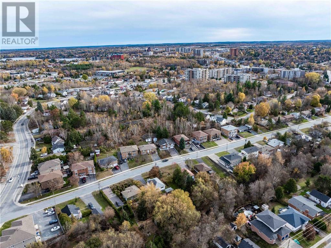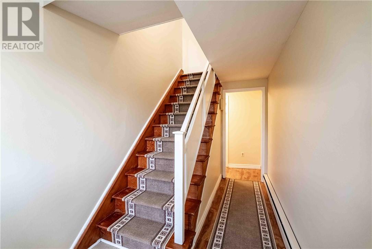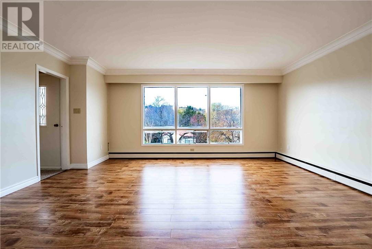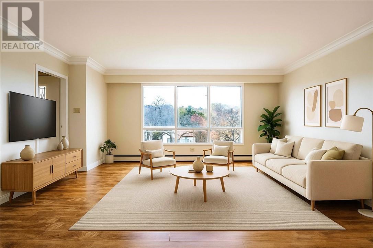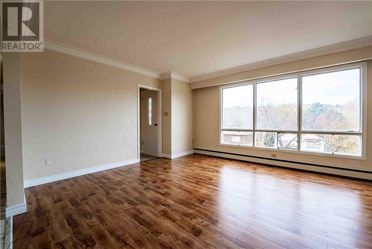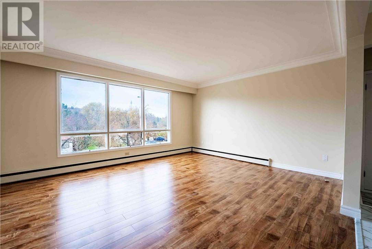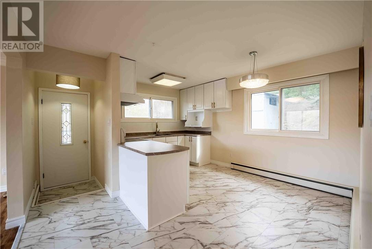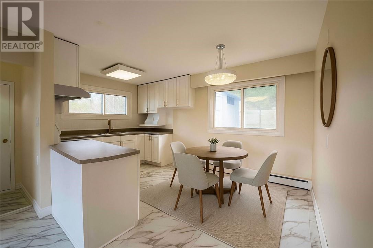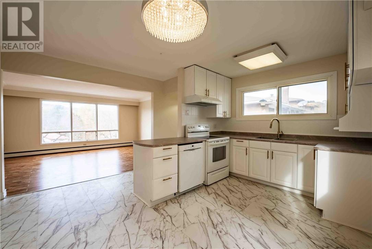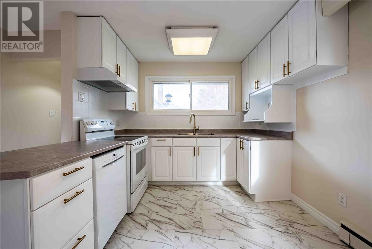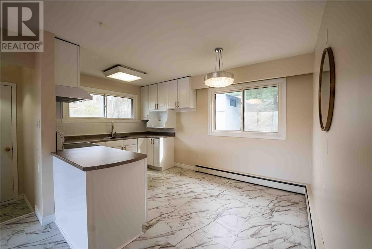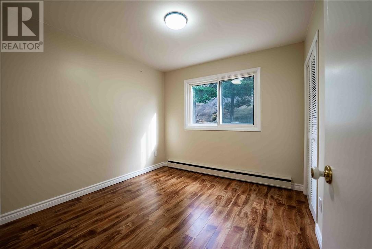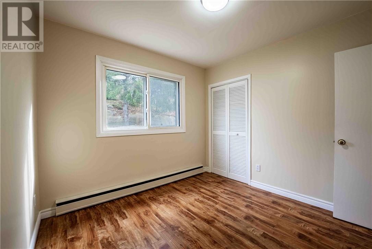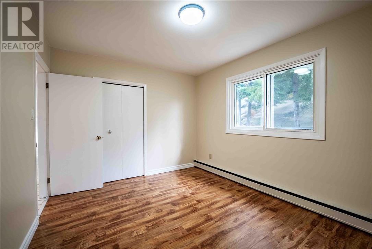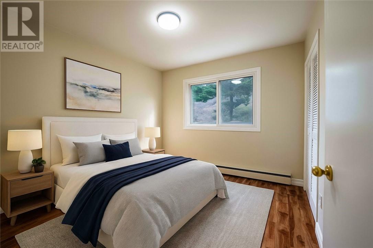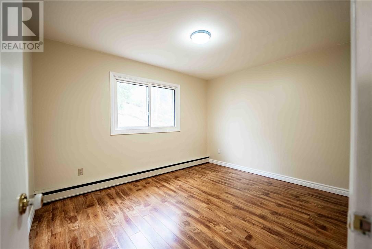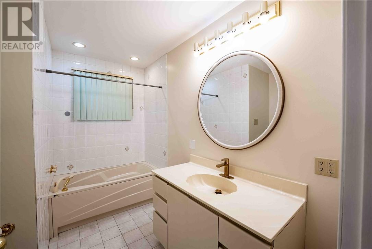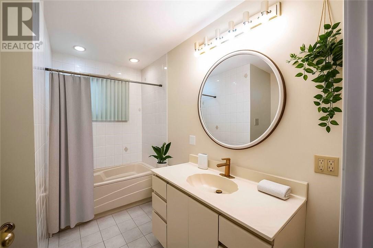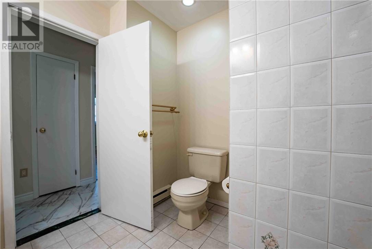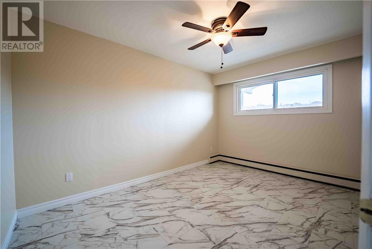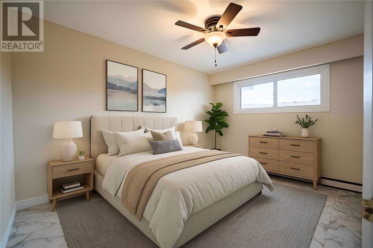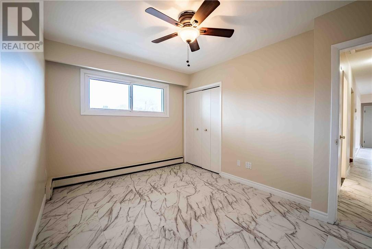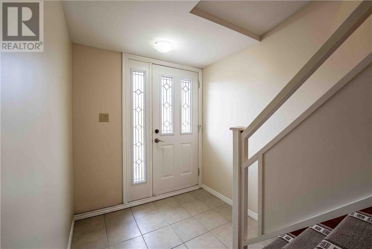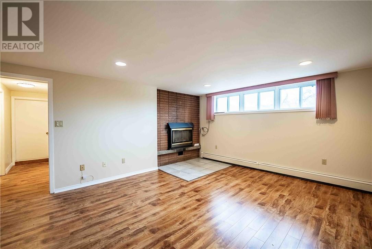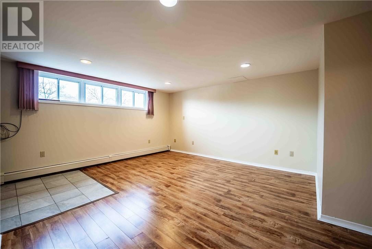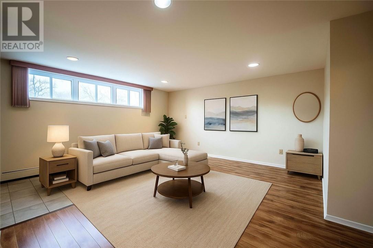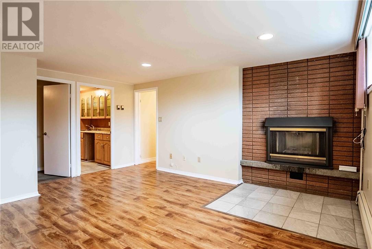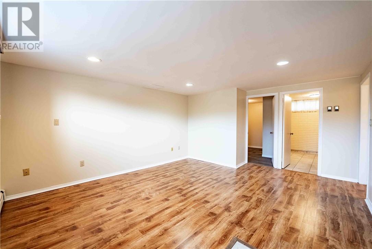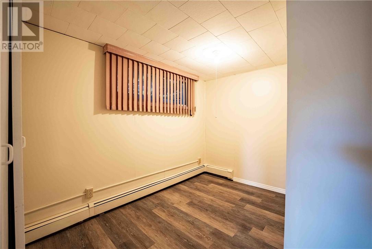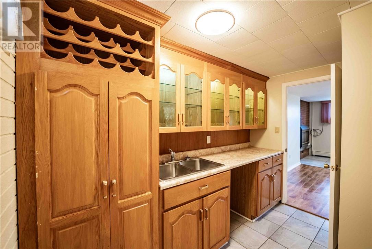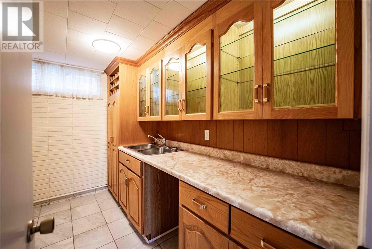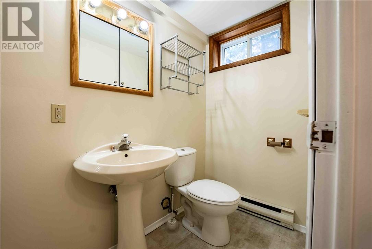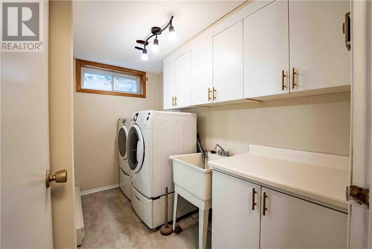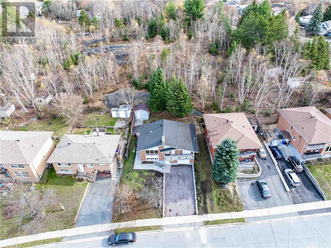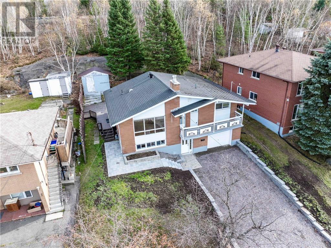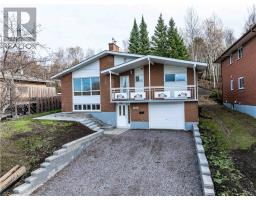1180 Marcel Street Sudbury, Ontario P3E 2G7
$529,900
This welcoming home greets you with a spacious entryway and an abundance of natural light throughout. The open-concept main floor features a bright living room with large windows, an upgraded kitchen with new countertop, sink, faucet, hardware, fresh paint and new flooring, three bedrooms and a spacious bathroom. Step out from the living room onto a beautiful balcony, the perfect spot to unwind and enjoy sunsets! The lower level offers exceptional flexibility — ideal for an in-law suite (income potential!), multi-generational living, or additional living space as a home office or play area for the kids. It includes a bright rec room, cozy bedroom, full bathroom, kitchenette and laundry area. This home has seen many recent upgrades inside and out, including weeping tiles, lockstone steps and walkway, widened driveway to accommodate for more parking, retaining wall, flower bed, fresh paint, updated flooring, modern light fixtures, — to name just a few! An attached 14' x 26' garage offers parking and storage, while the private backyard with no rear neighbours provides a peaceful retreat for relaxing or entertaining. Located in highly sought-after Lockerby, this home is close to shopping, top-rated schools, and great restaurants. A fantastic opportunity in one of Sudbury’s most desirable neighbourhoods — don’t wait on this one! (id:50886)
Property Details
| MLS® Number | 2125438 |
| Property Type | Single Family |
| Amenities Near By | Hospital, Public Transit, Schools, Shopping |
| Equipment Type | Water Heater |
| Rental Equipment Type | Water Heater |
| Road Type | Paved Road |
| Structure | Shed |
Building
| Bathroom Total | 2 |
| Bedrooms Total | 4 |
| Architectural Style | Bungalow |
| Basement Type | Full |
| Cooling Type | None |
| Exterior Finish | Brick, Vinyl Siding |
| Flooring Type | Laminate, Tile |
| Heating Type | Boiler |
| Roof Material | Asphalt Shingle |
| Roof Style | Unknown |
| Stories Total | 1 |
| Type | House |
| Utility Water | Municipal Water |
Parking
| Attached Garage |
Land
| Access Type | Year-round Access |
| Acreage | No |
| Land Amenities | Hospital, Public Transit, Schools, Shopping |
| Sewer | Municipal Sewage System |
| Size Total Text | Under 1/2 Acre |
| Zoning Description | R2-2 |
Rooms
| Level | Type | Length | Width | Dimensions |
|---|---|---|---|---|
| Lower Level | Bathroom | 9.3 x 3.10 | ||
| Lower Level | Laundry Room | 9.7 x 4.11 | ||
| Lower Level | Recreational, Games Room | 13.8 x 14.2 | ||
| Main Level | Bedroom | 9.6 x 13.2 | ||
| Main Level | Bedroom | 12.2 x 9.11 | ||
| Main Level | Bedroom | 9.6 x 9.10 | ||
| Main Level | Eat In Kitchen | 14 x 9.6 | ||
| Main Level | Living Room | 17.3 x 13.4 |
https://www.realtor.ca/real-estate/29054775/1180-marcel-street-sudbury
Contact Us
Contact us for more information
Julie Robert
Broker of Record
(705) 885-1121
julierobert.c21.ca/
www.facebook.com/profile.php?id=100090391029167
www.linkedin.com/in/julie-robert-301a1a27/
430 Westmount Unit G
Sudbury, Ontario P3A 5Z8
(705) 885-2121
(705) 885-1121


