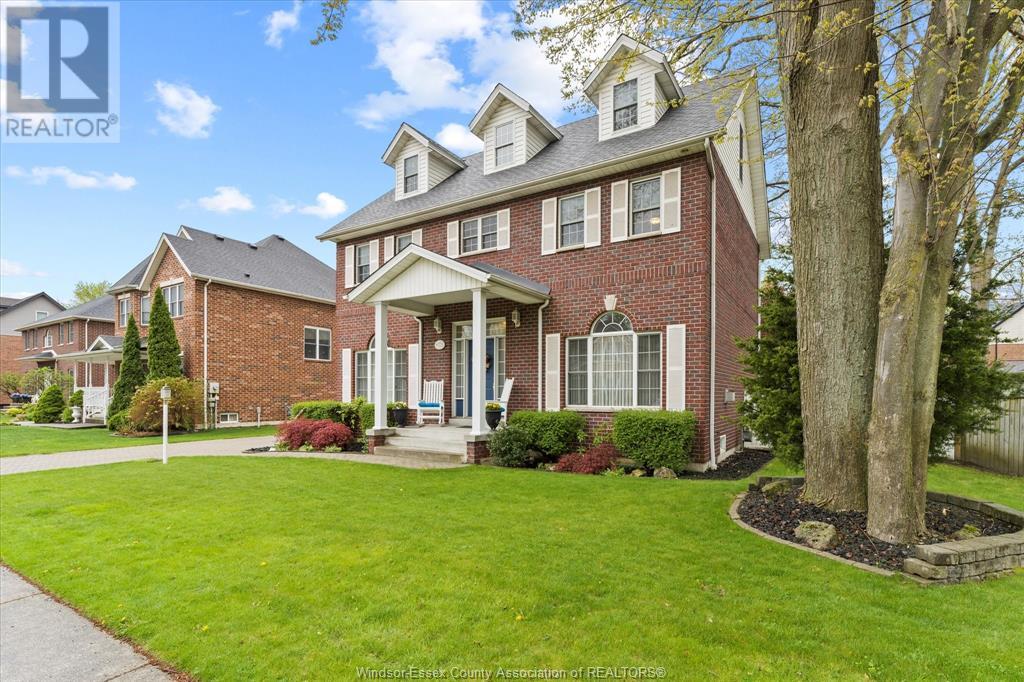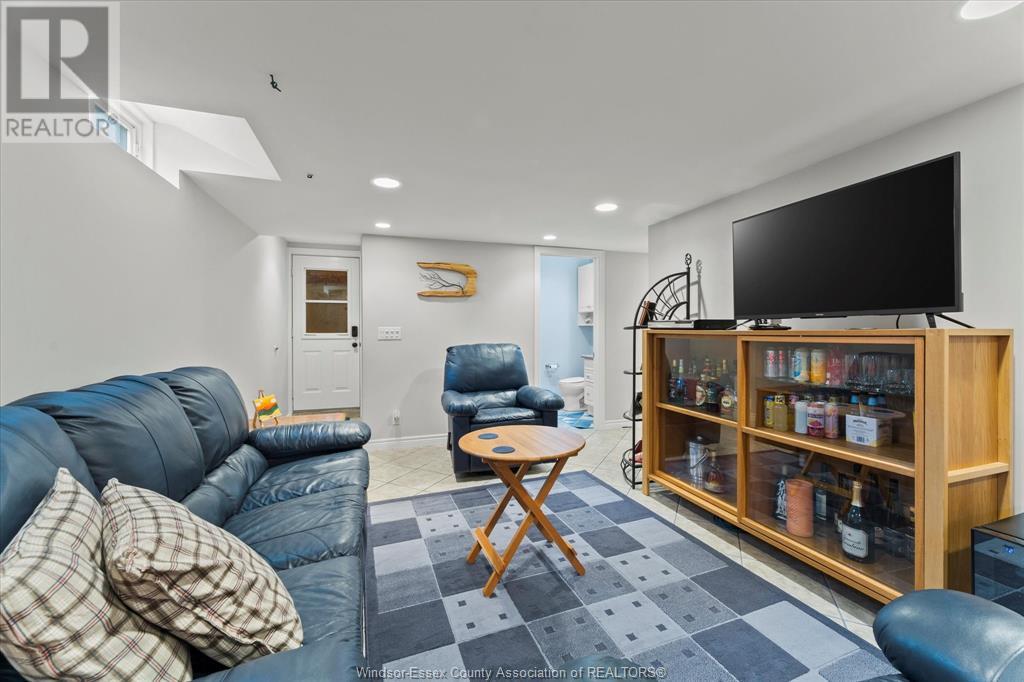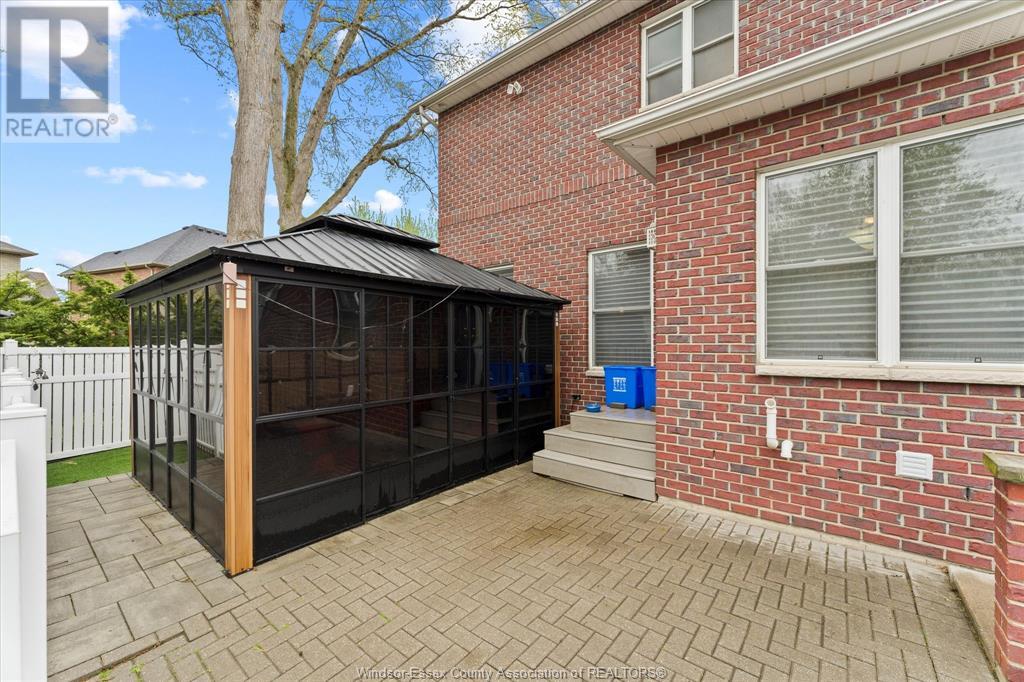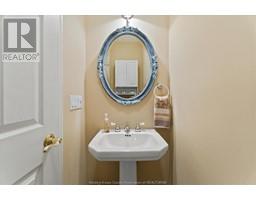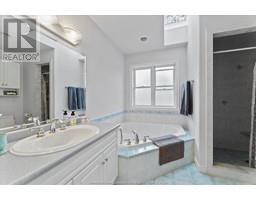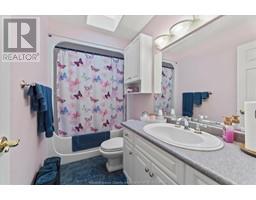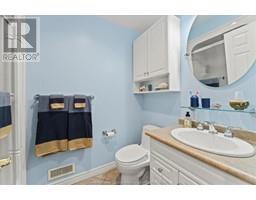1180 Outram Avenue Lasalle, Ontario N9J 3R9
$899,900
Nestled in one of LaSalle’s most prestigious neighbourhoods, this Victorian home exudes timeless elegance. Curb appeal abounds with mature landscaping and classic detailing. Step into the foyer, which flows into formal dining and a cozy sitting area with gas fireplace. The living room offers ample gathering space, while the eat-in kitchen is renovated to perfection in 2024. A powder rm completes the main lvl. Upstairs, two beds, a 4-pc bath and convenient laundry area await. The primary suite boasts a WIC and spa-like 4-pc ensuite with two-way gas fireplace and dual-head tiled shower. Third lvl. offers loft-style living plus an addl. bed. Lower lvl., with grade-entry, offers two addl. beds and 3-pc bath, ideal for in-law suite. Major updates: new roof & skylights (2024), A/C & furnace (2018), gazebo (2024), owned hot water tank (2022). Outside, enjoy your private oasis: detached two-car garage, two sheds and compl. with inground pool ready for endless summer enjoyment. (id:50886)
Open House
This property has open houses!
1:00 pm
Ends at:3:00 pm
Property Details
| MLS® Number | 25011078 |
| Property Type | Single Family |
| Features | Finished Driveway, Side Driveway |
| Pool Type | Inground Pool |
Building
| Bathroom Total | 4 |
| Bedrooms Above Ground | 3 |
| Bedrooms Below Ground | 2 |
| Bedrooms Total | 5 |
| Appliances | Dishwasher, Dryer, Microwave Range Hood Combo, Refrigerator, Stove, Washer |
| Constructed Date | 1999 |
| Construction Style Attachment | Detached |
| Cooling Type | Central Air Conditioning |
| Exterior Finish | Aluminum/vinyl, Brick |
| Fireplace Fuel | Gas |
| Fireplace Present | Yes |
| Fireplace Type | Direct Vent |
| Flooring Type | Carpeted, Ceramic/porcelain, Hardwood |
| Foundation Type | Concrete |
| Half Bath Total | 1 |
| Heating Fuel | Natural Gas |
| Heating Type | Furnace |
| Stories Total | 3 |
| Type | House |
Parking
| Detached Garage | |
| Garage |
Land
| Acreage | No |
| Fence Type | Fence |
| Landscape Features | Landscaped |
| Size Irregular | 86.74x126.68 X Irreg Ft |
| Size Total Text | 86.74x126.68 X Irreg Ft |
| Zoning Description | Res |
Rooms
| Level | Type | Length | Width | Dimensions |
|---|---|---|---|---|
| Second Level | 4pc Bathroom | Measurements not available | ||
| Second Level | Bedroom | Measurements not available | ||
| Second Level | Living Room | Measurements not available | ||
| Second Level | 3pc Ensuite Bath | Measurements not available | ||
| Second Level | Primary Bedroom | Measurements not available | ||
| Second Level | Laundry Room | Measurements not available | ||
| Lower Level | Utility Room | Measurements not available | ||
| Lower Level | 3pc Bathroom | Measurements not available | ||
| Lower Level | Bedroom | Measurements not available | ||
| Lower Level | Bedroom | Measurements not available | ||
| Lower Level | Games Room | Measurements not available | ||
| Lower Level | Living Room | Measurements not available | ||
| Main Level | Mud Room | Measurements not available | ||
| Main Level | 2pc Bathroom | Measurements not available | ||
| Main Level | Family Room/fireplace | Measurements not available | ||
| Main Level | Living Room | Measurements not available | ||
| Main Level | Kitchen | Measurements not available | ||
| Main Level | Dining Room | Measurements not available | ||
| Main Level | Foyer | Measurements not available |
https://www.realtor.ca/real-estate/28262401/1180-outram-avenue-lasalle
Contact Us
Contact us for more information
Cristina Gazo
Sales Person
531 Pelissier St Unit 101
Windsor, Ontario N9A 4L2
(519) 944-0111
(519) 727-6776


