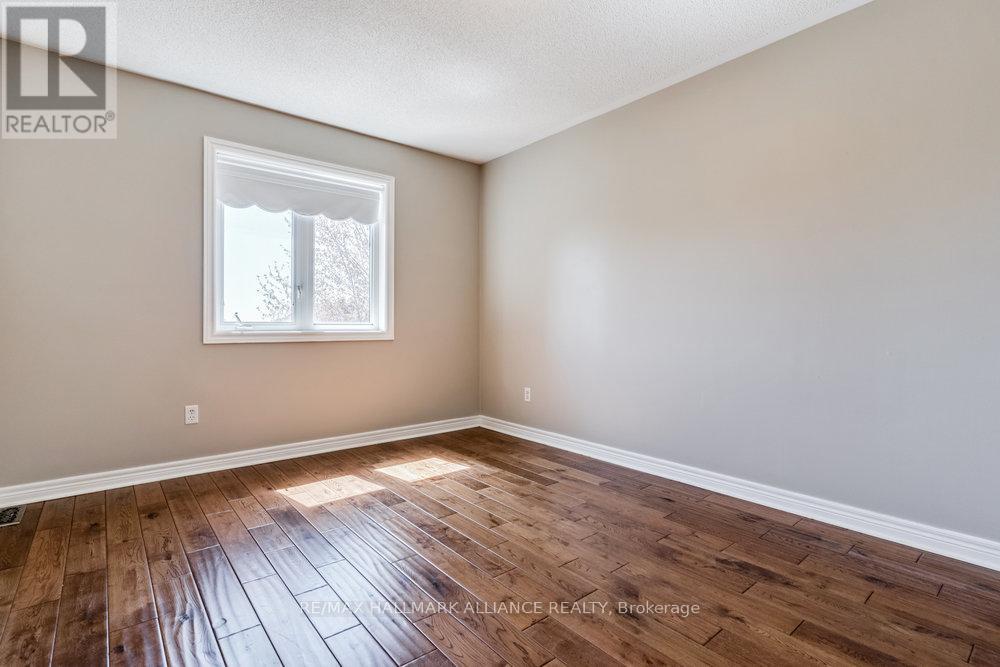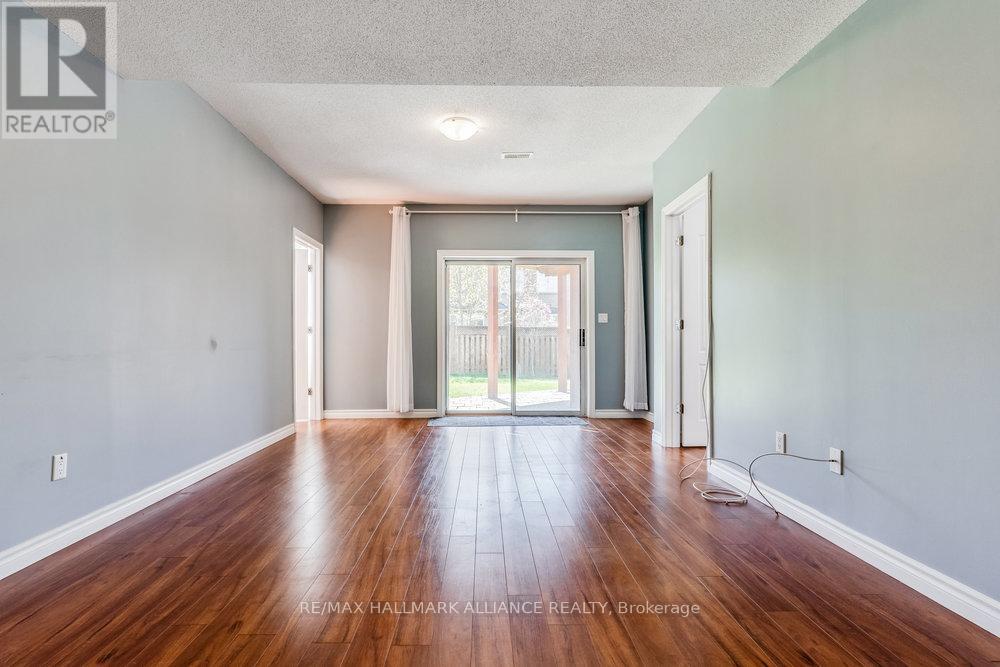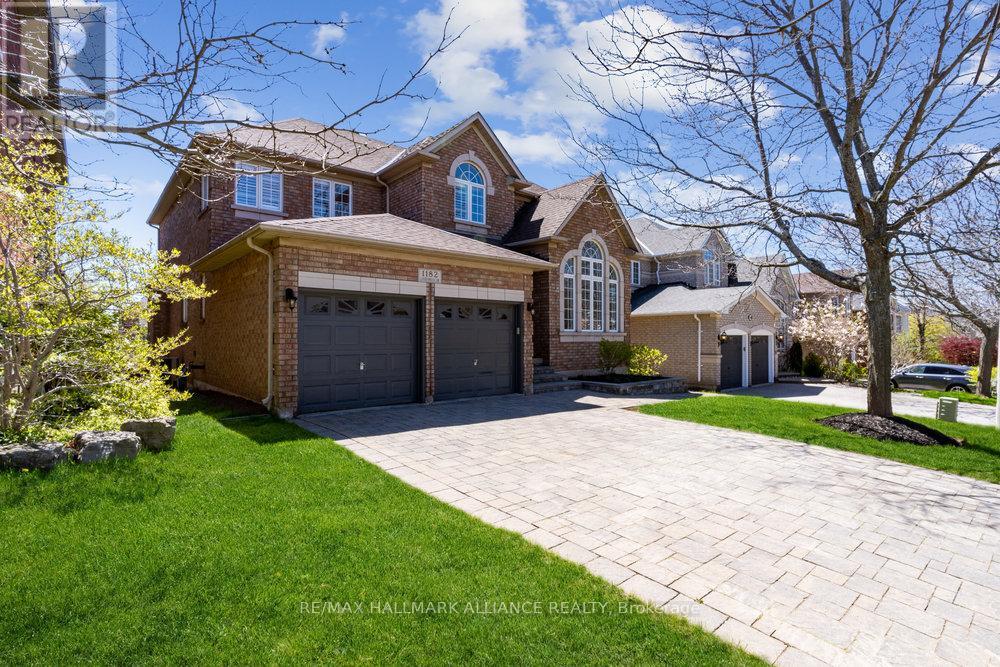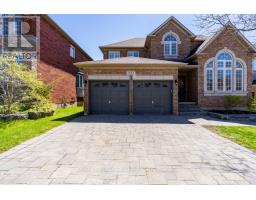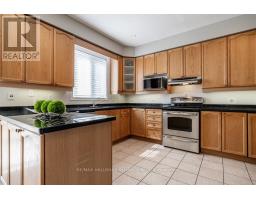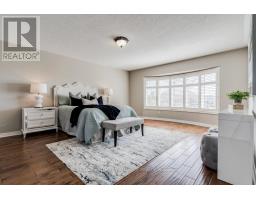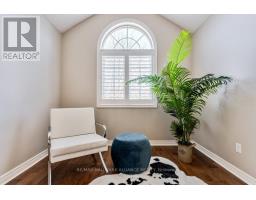1182 Lindenrock Drive Oakville, Ontario L6H 6T4
6 Bedroom
5 Bathroom
2999.975 - 3499.9705 sqft
Fireplace
Central Air Conditioning
Forced Air
$5,900 Monthly
Gorgeous 4+3 Bedroom Family Home In Prestigious Joshua Creek, Walk-Out Lower Has A Full 2 Bedrooms In-law Suite.9Ft Ceilings In Main&Lower Level. Large Main Floor Office,7th Bedroom In Lower Can Also Be Used For 2nd Office/Game/Media/Exercise Rooms.Quiet Street With No Sidewalk.Numerous Updates Over Time, Newer Hardwood Floors In Main&2nd Floor, Newer Lighting, Fresh Painting.Walkout To Huge Deck. Vacant home for lease, house not furnished.Available after December 15th. (id:50886)
Property Details
| MLS® Number | W9397880 |
| Property Type | Single Family |
| Community Name | Iroquois Ridge North |
| Features | In-law Suite |
| ParkingSpaceTotal | 6 |
Building
| BathroomTotal | 5 |
| BedroomsAboveGround | 6 |
| BedroomsTotal | 6 |
| BasementDevelopment | Finished |
| BasementFeatures | Walk Out |
| BasementType | N/a (finished) |
| ConstructionStyleAttachment | Detached |
| CoolingType | Central Air Conditioning |
| ExteriorFinish | Brick, Stone |
| FireplacePresent | Yes |
| FoundationType | Poured Concrete |
| HalfBathTotal | 1 |
| HeatingFuel | Natural Gas |
| HeatingType | Forced Air |
| StoriesTotal | 2 |
| SizeInterior | 2999.975 - 3499.9705 Sqft |
| Type | House |
| UtilityWater | Municipal Water |
Parking
| Attached Garage |
Land
| Acreage | No |
| Sewer | Sanitary Sewer |
| SizeDepth | 115 Ft ,3 In |
| SizeFrontage | 50 Ft ,1 In |
| SizeIrregular | 50.1 X 115.3 Ft ; Restangula |
| SizeTotalText | 50.1 X 115.3 Ft ; Restangula |
Rooms
| Level | Type | Length | Width | Dimensions |
|---|---|---|---|---|
| Second Level | Primary Bedroom | 7.62 m | 5.13 m | 7.62 m x 5.13 m |
| Second Level | Bedroom 2 | 4.88 m | 4.27 m | 4.88 m x 4.27 m |
| Second Level | Bedroom 3 | 4.88 m | 4.27 m | 4.88 m x 4.27 m |
| Second Level | Bedroom 4 | 3.96 m | 3.84 m | 3.96 m x 3.84 m |
| Basement | Bedroom 5 | 3.96 m | 3.66 m | 3.96 m x 3.66 m |
| Basement | Recreational, Games Room | 3.96 m | 3.66 m | 3.96 m x 3.66 m |
| Main Level | Bathroom | 1.4 m | 1.52 m | 1.4 m x 1.52 m |
| Main Level | Living Room | 4.27 m | 3.84 m | 4.27 m x 3.84 m |
| Main Level | Dining Room | 4.8 m | 3.84 m | 4.8 m x 3.84 m |
| Main Level | Kitchen | 5.64 m | 3.35 m | 5.64 m x 3.35 m |
| Main Level | Office | 5.64 m | 3.35 m | 5.64 m x 3.35 m |
| Main Level | Family Room | 5.05 m | 4.27 m | 5.05 m x 4.27 m |
Interested?
Contact us for more information
Peter He
Salesperson
RE/MAX Hallmark Alliance Realty
515 Dundas St West #3b
Oakville, Ontario L6M 1L9
515 Dundas St West #3b
Oakville, Ontario L6M 1L9























