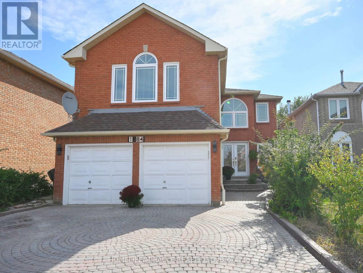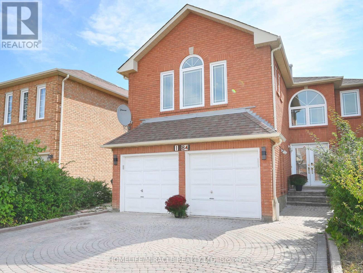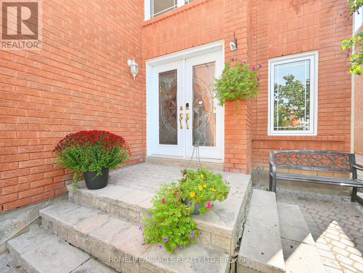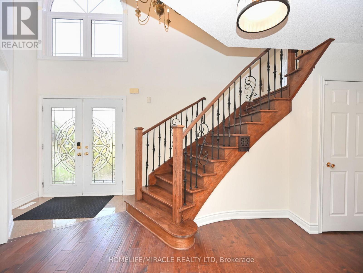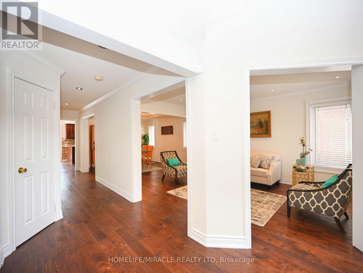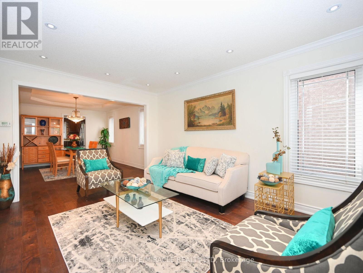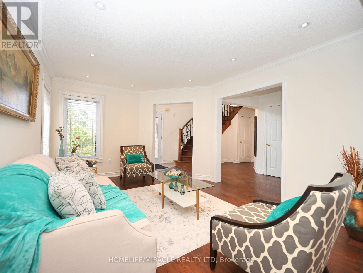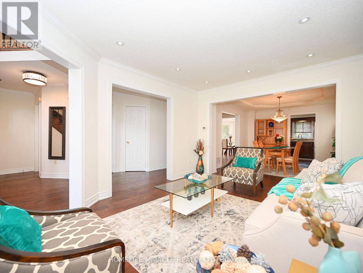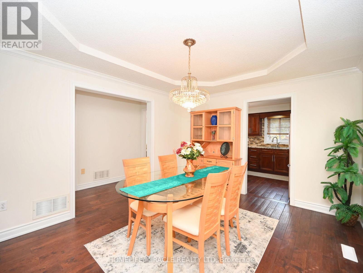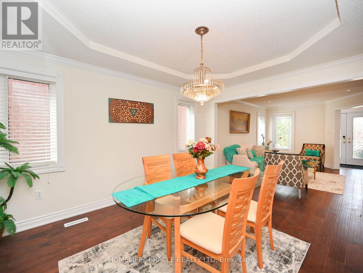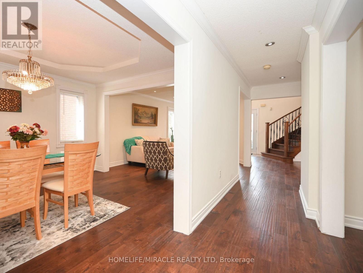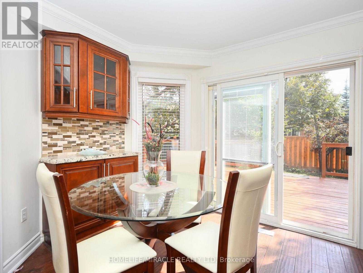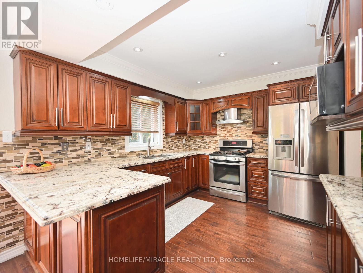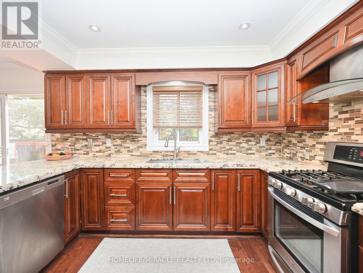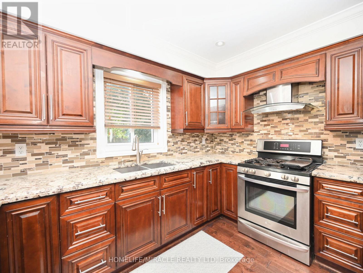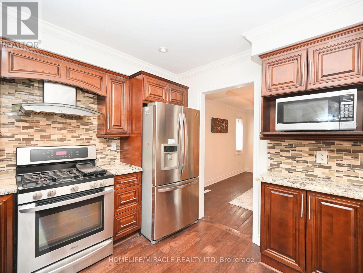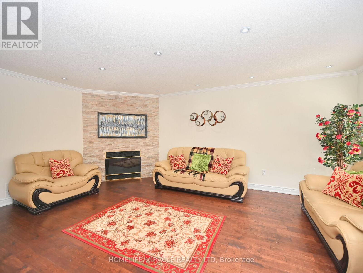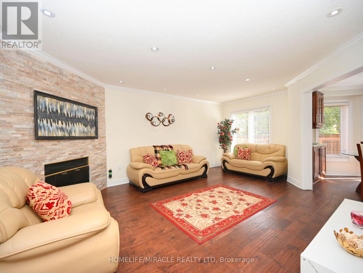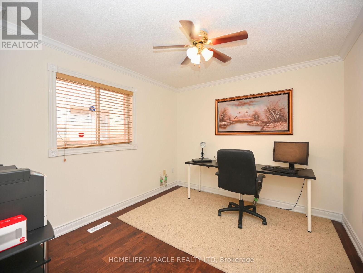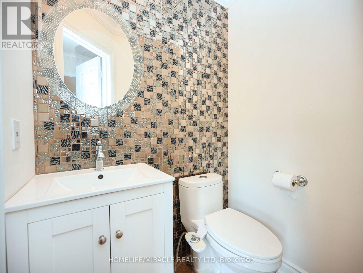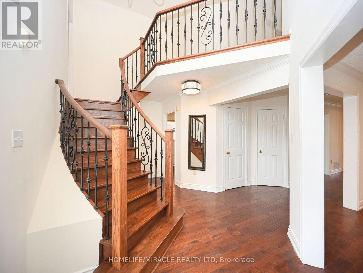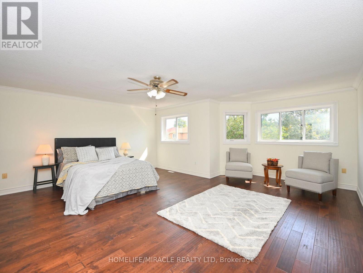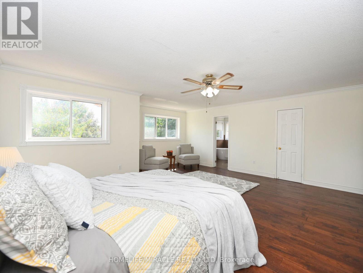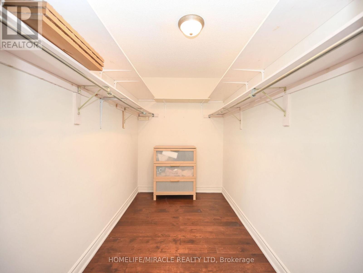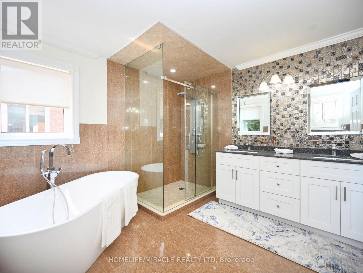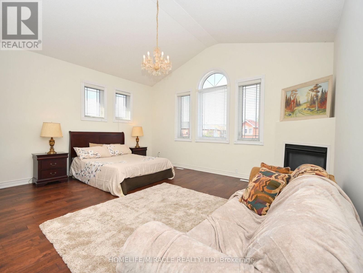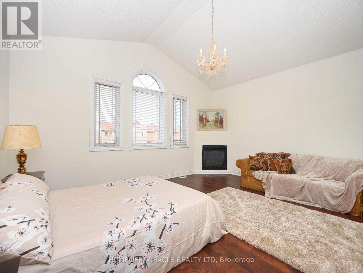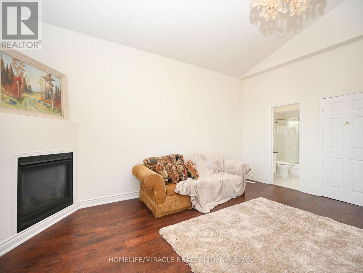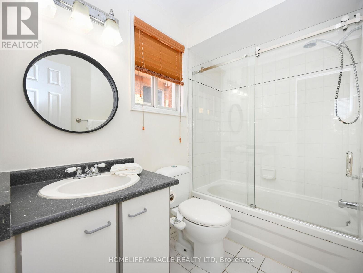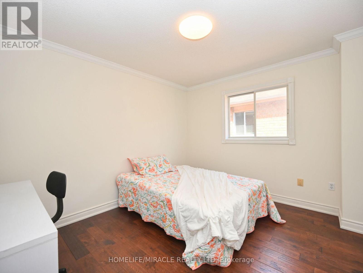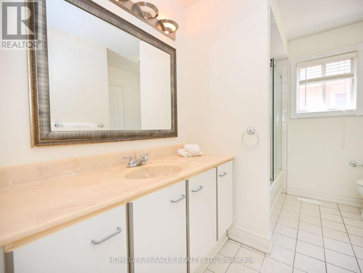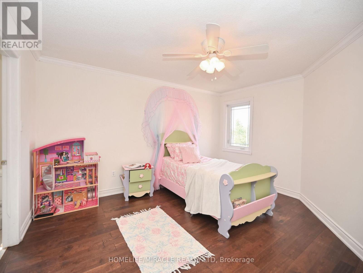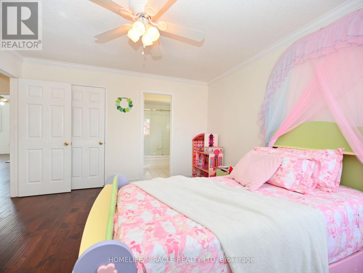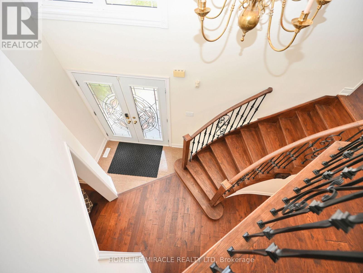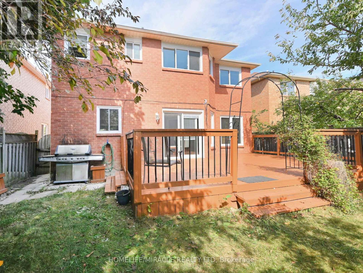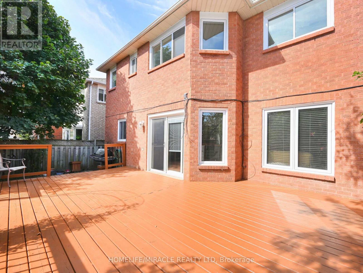1184 Windsor Hill Boulevard Mississauga, Ontario L5V 1N9
$4,500 Monthly
Beautifully renovated Detached home Situated In The High Demand Area Of East Credit with rare to find two huge master bedrooms. 3085 sq/ft above grade with a Very Functional layout, Lots Of NaturalLight, Hardwood Floors And Potlights Through-Out. Spacious Living/Din Rooms. Open Concept Family Room With Fireplace, Gorgeous Eat-In Kitchen With granite Countertops, Backsplash And Stainless Steel Appliances, Walk-Out To the backyard with a large deck. Separate office (can be used as a bedroom too), Very Spacious Primary Bedroom With 6 Piece Ensuite And W/I Closet.Second master Bedroom with high ceiling, gas fireplace, large windows, 4 Piece Ensuite And A Large Closet.Two additional generous size bedrooms, one with semi ensuite. Ideally located, minutes to Heartland town centre and Sq one.Close To All Amenities ,major Hwys 401/403/Qew/407, Hospital,Golf Course,Shopping, Restaurants and High ranked Schools. (id:50886)
Property Details
| MLS® Number | W12494350 |
| Property Type | Single Family |
| Community Name | East Credit |
| Equipment Type | Water Heater |
| Features | Carpet Free |
| Parking Space Total | 4 |
| Rental Equipment Type | Water Heater |
Building
| Bathroom Total | 4 |
| Bedrooms Above Ground | 4 |
| Bedrooms Below Ground | 1 |
| Bedrooms Total | 5 |
| Appliances | Garage Door Opener Remote(s), Dishwasher, Dryer, Garage Door Opener, Stove, Washer, Window Coverings, Refrigerator |
| Basement Type | None |
| Construction Style Attachment | Detached |
| Cooling Type | Central Air Conditioning |
| Exterior Finish | Brick |
| Fireplace Present | Yes |
| Fireplace Total | 2 |
| Flooring Type | Hardwood, Ceramic |
| Foundation Type | Poured Concrete |
| Half Bath Total | 1 |
| Heating Fuel | Natural Gas |
| Heating Type | Forced Air |
| Stories Total | 2 |
| Size Interior | 3,000 - 3,500 Ft2 |
| Type | House |
| Utility Water | Municipal Water |
Parking
| Attached Garage | |
| Garage |
Land
| Acreage | No |
| Sewer | Sanitary Sewer |
| Size Depth | 114 Ft ,10 In |
| Size Frontage | 40 Ft |
| Size Irregular | 40 X 114.9 Ft |
| Size Total Text | 40 X 114.9 Ft |
Rooms
| Level | Type | Length | Width | Dimensions |
|---|---|---|---|---|
| Second Level | Primary Bedroom | 6.25 m | 6.19 m | 6.25 m x 6.19 m |
| Second Level | Bedroom 2 | 5.49 m | 5.18 m | 5.49 m x 5.18 m |
| Second Level | Bedroom 3 | 4.27 m | 3.87 m | 4.27 m x 3.87 m |
| Second Level | Bedroom 4 | 3.66 m | 4.36 m | 3.66 m x 4.36 m |
| Main Level | Living Room | 4.57 m | 3.51 m | 4.57 m x 3.51 m |
| Main Level | Laundry Room | 2.3 m | 1.8 m | 2.3 m x 1.8 m |
| Main Level | Dining Room | 4.18 m | 3.51 m | 4.18 m x 3.51 m |
| Main Level | Kitchen | 3.9 m | 3.3 m | 3.9 m x 3.3 m |
| Main Level | Eating Area | 4.05 m | 3.05 m | 4.05 m x 3.05 m |
| Main Level | Family Room | 5.79 m | 4.36 m | 5.79 m x 4.36 m |
| Main Level | Office | 3.35 m | 3.05 m | 3.35 m x 3.05 m |
Contact Us
Contact us for more information
Nazreen Akhtar
Broker
1339 Matheson Blvd E.
Mississauga, Ontario L4W 1R1
(905) 624-5678
(905) 624-5677

