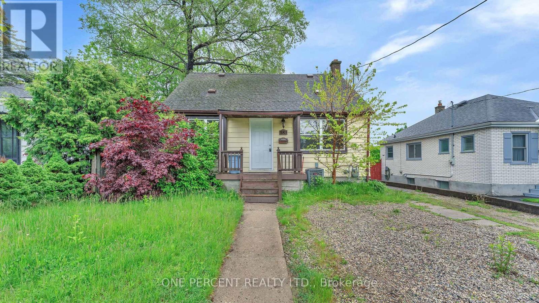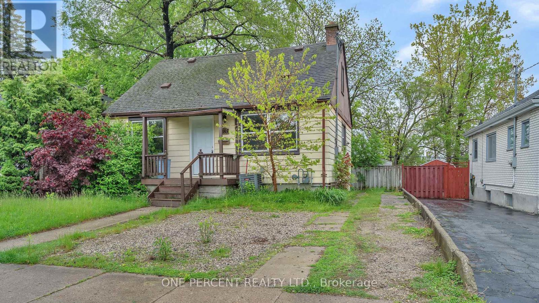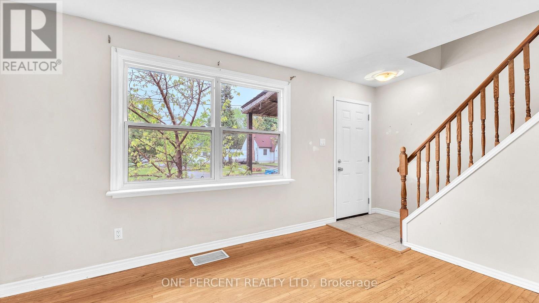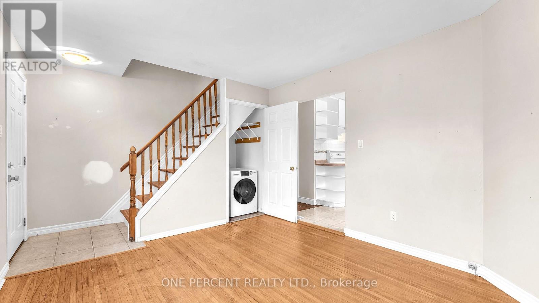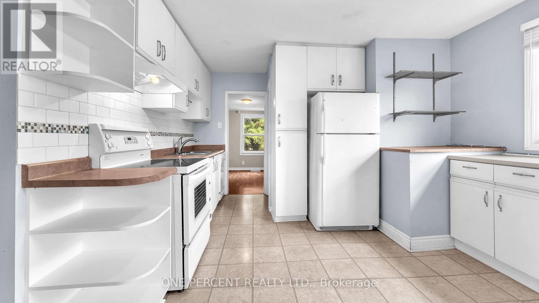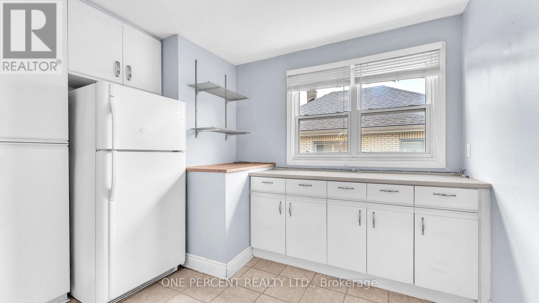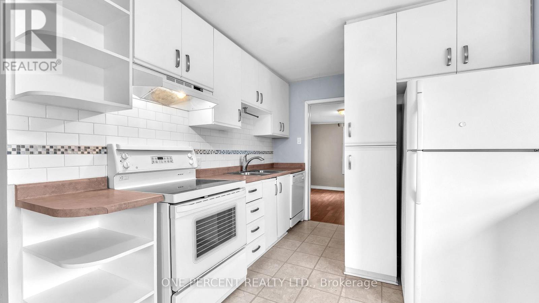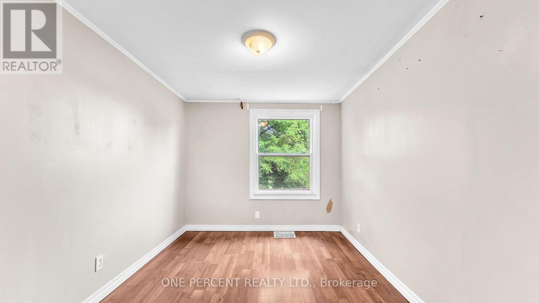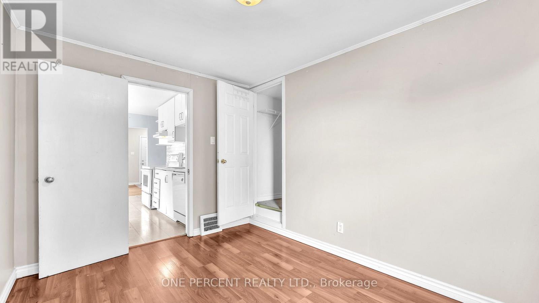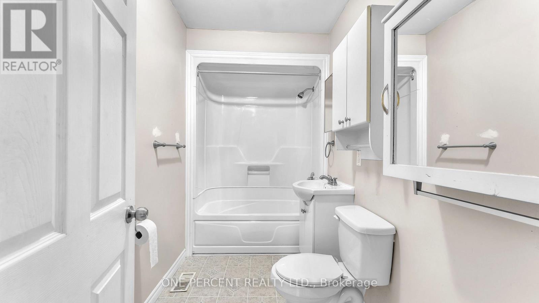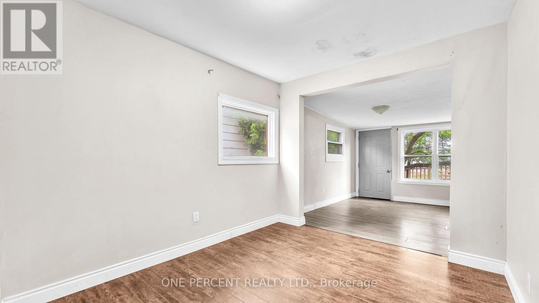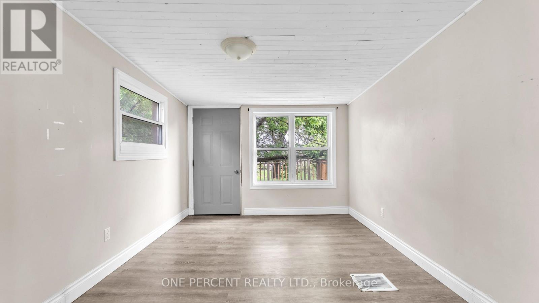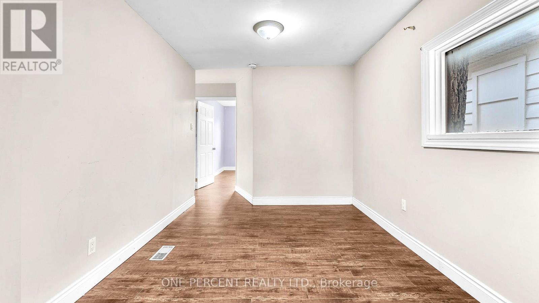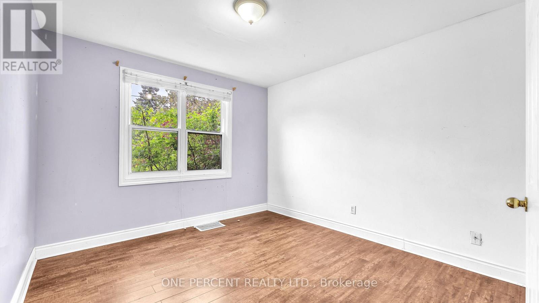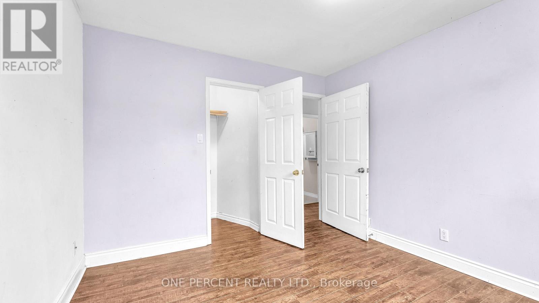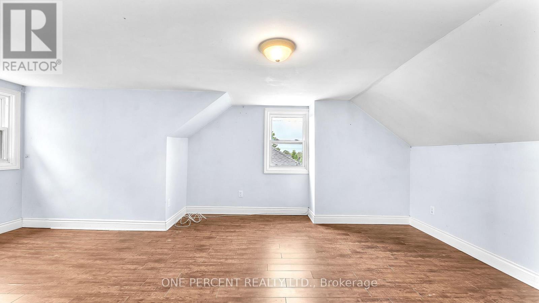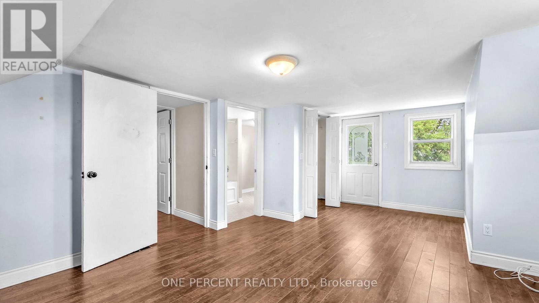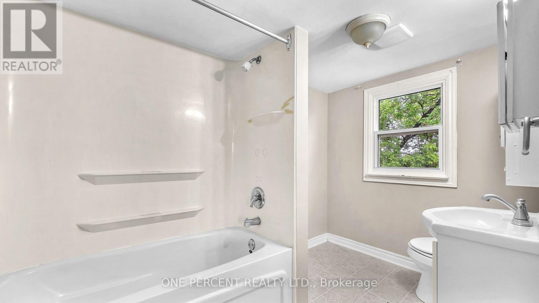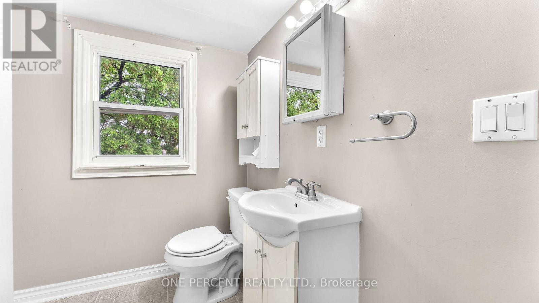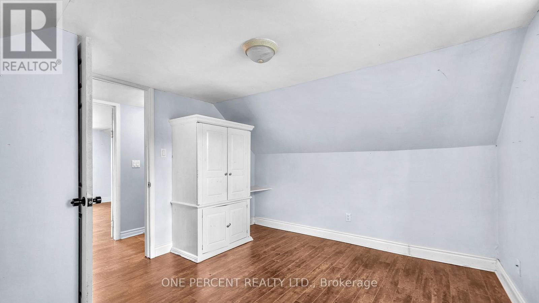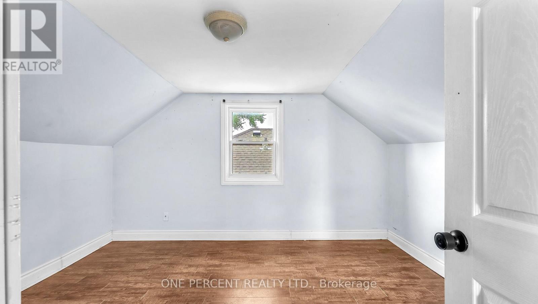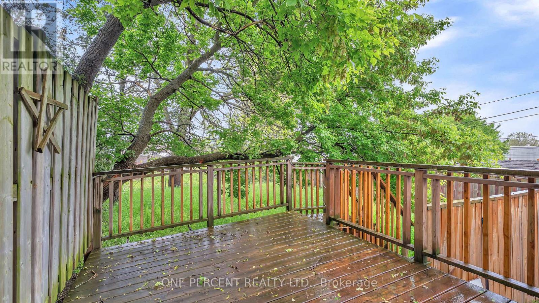1185 Albany Street London East, Ontario N5W 3L6
$449,990
This deceptively spacious 1.5-storey home offers incredible flexibility just minutes from Fanshawe College, the Kelloggs Complex, and downtown. The main level features a generously sized primary unit with 4 bedrooms and 2 full bathrooms, including a massive master suite with an updated 4-pc ensuite and private balcony. The lower level features a 1-bedroom, a second kitchen, 3-pc bathroom, large windows, laundry, and offers a private separate entrance in the back-ideal as a mortgage helper, in-law suite, or guest accommodation. Alternatively, both spaces can easily function together as one expansive 5-bedroom, 3-bathroom home for larger families or those needing extra space. Outside, enjoy a fully fenced yard with a spacious deck, mature trees, and a storage shed for added convenience and privacy. Key upgrades include added insulation, a 200-amp electrical panel, a high-efficiency furnace (2018), and a central A/C unit (2021). Whether you choose to live in one unit and rent the other, house extended family, or enjoy the whole space for yourself, this move-in-ready home offers outstanding versatility, comfort, and long-term value. (id:50886)
Property Details
| MLS® Number | X12485177 |
| Property Type | Single Family |
| Community Name | East G |
| Parking Space Total | 3 |
| Structure | Shed |
Building
| Bathroom Total | 3 |
| Bedrooms Above Ground | 4 |
| Bedrooms Below Ground | 1 |
| Bedrooms Total | 5 |
| Age | 51 To 99 Years |
| Appliances | Water Heater, Dishwasher, Dryer, Two Stoves, Washer, Two Refrigerators |
| Basement Development | Partially Finished |
| Basement Features | Separate Entrance |
| Basement Type | N/a (partially Finished), N/a |
| Construction Style Attachment | Detached |
| Cooling Type | Central Air Conditioning |
| Exterior Finish | Aluminum Siding |
| Foundation Type | Block |
| Heating Fuel | Natural Gas |
| Heating Type | Forced Air |
| Stories Total | 2 |
| Size Interior | 1,500 - 2,000 Ft2 |
| Type | House |
| Utility Water | Municipal Water |
Parking
| No Garage |
Land
| Acreage | No |
| Fence Type | Fully Fenced |
| Sewer | Sanitary Sewer |
| Size Depth | 115 Ft |
| Size Frontage | 40 Ft |
| Size Irregular | 40 X 115 Ft |
| Size Total Text | 40 X 115 Ft|under 1/2 Acre |
| Zoning Description | R1-6 |
Rooms
| Level | Type | Length | Width | Dimensions |
|---|---|---|---|---|
| Second Level | Bedroom 3 | 3.96 m | 6.43 m | 3.96 m x 6.43 m |
| Second Level | Bedroom 4 | 3.26 m | 4.29 m | 3.26 m x 4.29 m |
| Basement | Bedroom 5 | 3.73 m | 2.84 m | 3.73 m x 2.84 m |
| Basement | Living Room | 3.42 m | 2.76 m | 3.42 m x 2.76 m |
| Basement | Kitchen | 3.58 m | 2.43 m | 3.58 m x 2.43 m |
| Main Level | Living Room | 5.05 m | 3.45 m | 5.05 m x 3.45 m |
| Main Level | Kitchen | 3.73 m | 4.21 m | 3.73 m x 4.21 m |
| Main Level | Dining Room | 2.89 m | 3.17 m | 2.89 m x 3.17 m |
| Main Level | Family Room | 3.01 m | 3.51 m | 3.01 m x 3.51 m |
| Main Level | Bedroom | 2.5 m | 3.52 m | 2.5 m x 3.52 m |
| Main Level | Bedroom 2 | 3.25 m | 3.45 m | 3.25 m x 3.45 m |
https://www.realtor.ca/real-estate/29038748/1185-albany-street-london-east-east-g-east-g
Contact Us
Contact us for more information
Patrick Lexima
Salesperson
(888) 966-3111

