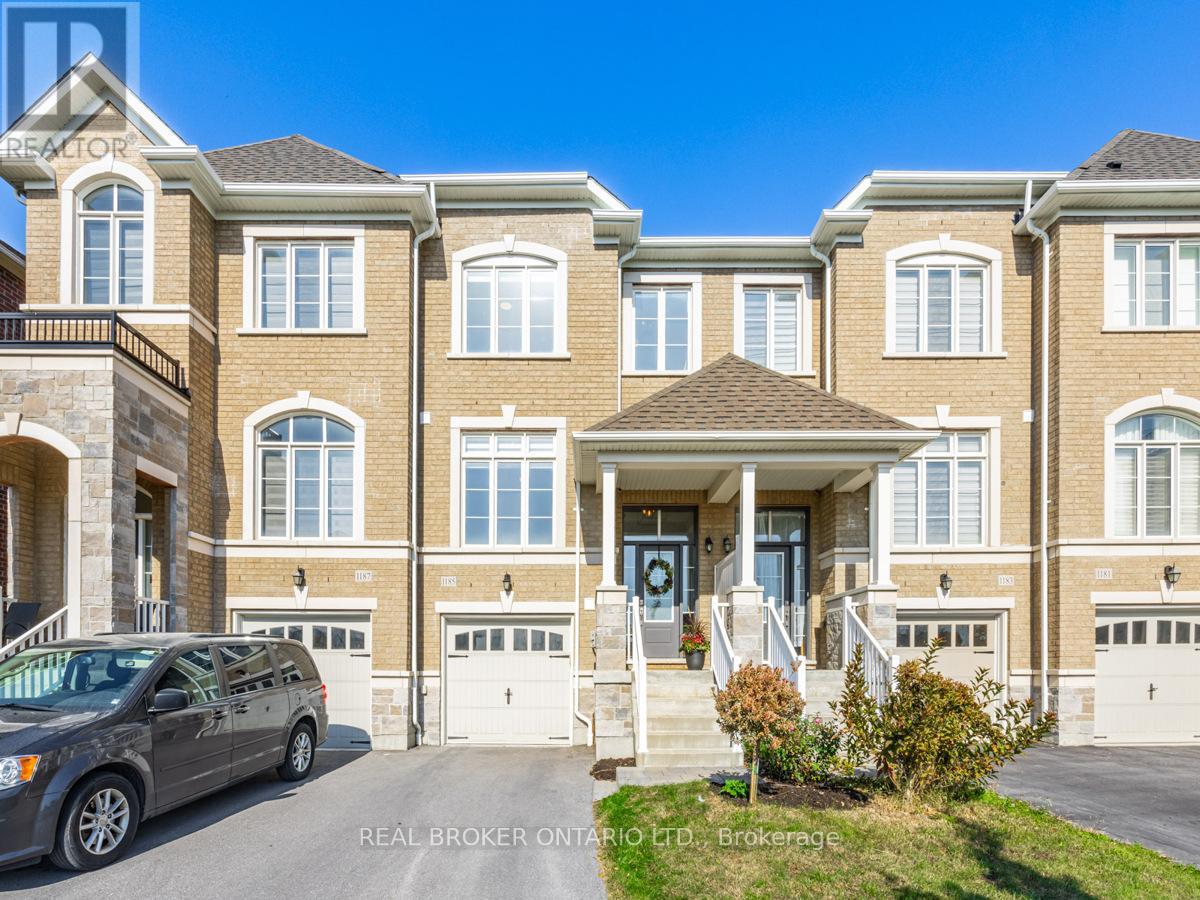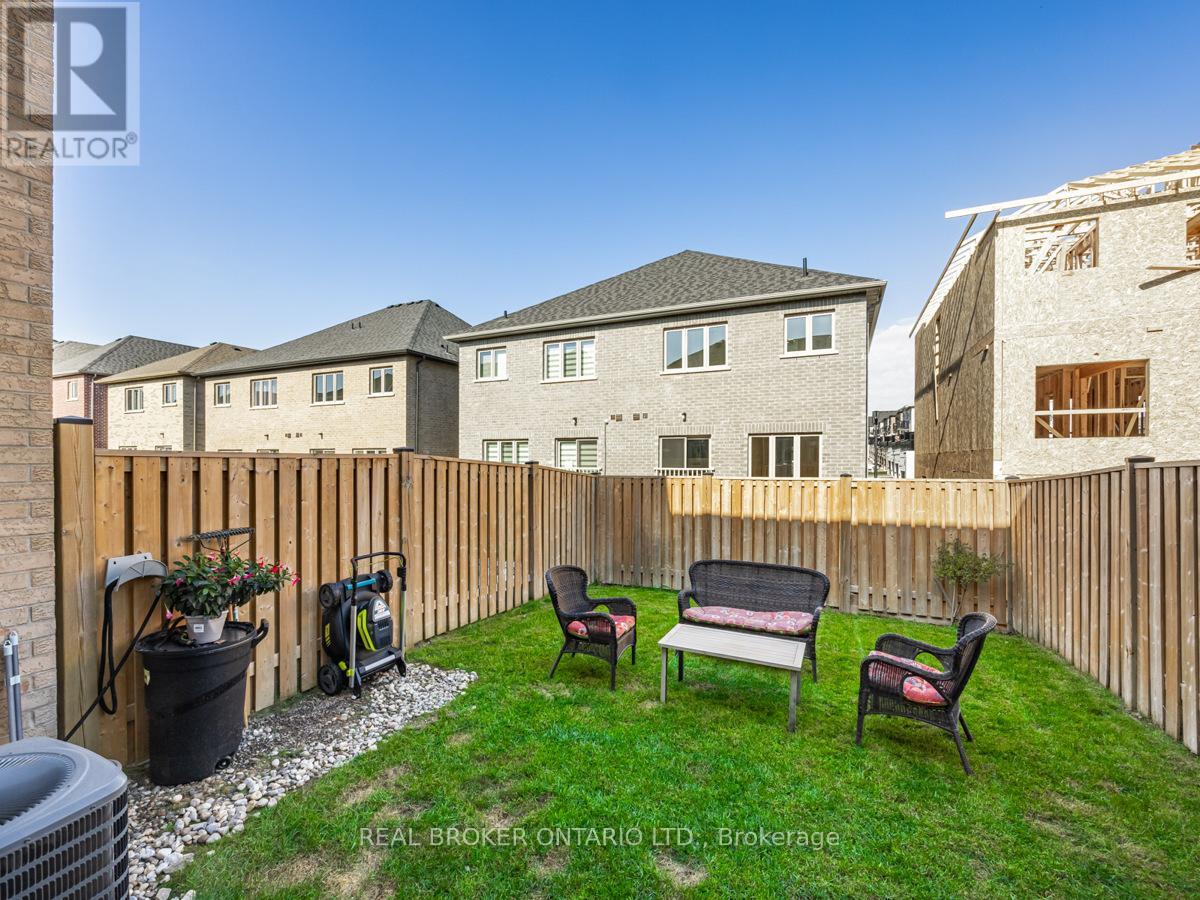1185 Cactus Crescent Pickering, Ontario L1X 0G8
$949,999
Beloved Fully-Upgraded Townhome Filled with Warmth in Vibrant Brookfield New Seaton Community. Bright, cozy, and luxurious - This home has abundant natural light creating an inviting atmosphere. It has large windows and hardwood red oak flooring throughout. The fireplace enhances the homey ambiance of the family room. Modern kitchen - Equipped with gorgeous pendant lights, built-in shelves, sparkling countertops, and perfectly working appliances. Ample storage - It includes a front hall closet, basement closet, and two large closets under the stairs. Spacious primary bedroom - This beautiful, calming space features double doors, a wood accent wall, a custom walk-in closet, and 4-piece ensuite. Versatile basement - A finished space that may be purposed as an office, gym, or extra living area. Convenient laundry - Large washer and dryer in a dedicated room with an ironing counter, sink, and overhead cabinets. Multiple parking available with a built-in garage and 2-car drive. **** EXTRAS **** Situated in a safe, picturesque, family-friendly community with access to great parks, walking paths, trails, excellent schools, Pickering Golf Club, shopping mall, GO Station, etc. New schools, stores, and parks opening nearby soon. (id:50886)
Property Details
| MLS® Number | E10408890 |
| Property Type | Single Family |
| Community Name | Rural Pickering |
| AmenitiesNearBy | Park, Schools |
| CommunityFeatures | Community Centre |
| Features | Conservation/green Belt, Carpet Free |
| ParkingSpaceTotal | 3 |
Building
| BathroomTotal | 3 |
| BedroomsAboveGround | 3 |
| BedroomsTotal | 3 |
| Appliances | Garage Door Opener Remote(s), Central Vacuum, Blinds, Dishwasher, Dryer, Garage Door Opener, Refrigerator, Stove, Washer |
| BasementDevelopment | Finished |
| BasementType | Full (finished) |
| ConstructionStyleAttachment | Attached |
| CoolingType | Central Air Conditioning |
| ExteriorFinish | Brick |
| FlooringType | Tile, Hardwood |
| FoundationType | Brick |
| HalfBathTotal | 1 |
| HeatingFuel | Natural Gas |
| HeatingType | Forced Air |
| StoriesTotal | 2 |
| SizeInterior | 1499.9875 - 1999.983 Sqft |
| Type | Row / Townhouse |
| UtilityWater | Municipal Water |
Parking
| Garage |
Land
| Acreage | No |
| LandAmenities | Park, Schools |
| Sewer | Sanitary Sewer |
| SizeDepth | 90 Ft |
| SizeFrontage | 20 Ft |
| SizeIrregular | 20 X 90 Ft |
| SizeTotalText | 20 X 90 Ft |
Rooms
| Level | Type | Length | Width | Dimensions |
|---|---|---|---|---|
| Second Level | Primary Bedroom | 5.01 m | 3.81 m | 5.01 m x 3.81 m |
| Second Level | Bedroom 2 | 3.66 m | 2.74 m | 3.66 m x 2.74 m |
| Second Level | Bedroom 3 | 3.35 m | 2.9 m | 3.35 m x 2.9 m |
| Basement | Recreational, Games Room | 4.11 m | 3.76 m | 4.11 m x 3.76 m |
| Basement | Laundry Room | 2.44 m | 1.83 m | 2.44 m x 1.83 m |
| Main Level | Great Room | 7.01 m | 3.44 m | 7.01 m x 3.44 m |
| Main Level | Family Room | 7.01 m | 3.44 m | 7.01 m x 3.44 m |
| Main Level | Dining Room | 3.5 m | 3.35 m | 3.5 m x 3.35 m |
| Main Level | Kitchen | 5.03 m | 2.18 m | 5.03 m x 2.18 m |
| Main Level | Eating Area | 2.18 m | 1.83 m | 2.18 m x 1.83 m |
Utilities
| Cable | Installed |
| Sewer | Installed |
https://www.realtor.ca/real-estate/27621352/1185-cactus-crescent-pickering-rural-pickering
Interested?
Contact us for more information
Nasma Ali
Broker
130 King St W Unit 1900b
Toronto, Ontario M5X 1E3
Patrick Mckinnon
Salesperson
130 King St W Unit 1900b
Toronto, Ontario M5X 1E3



































































