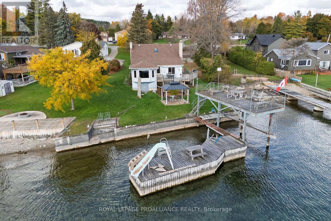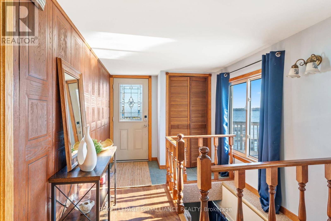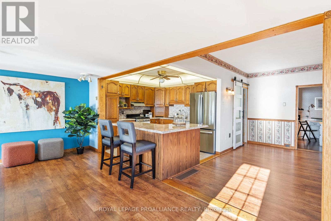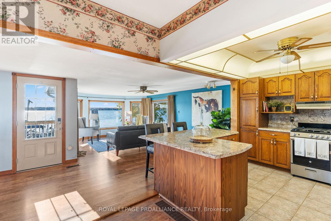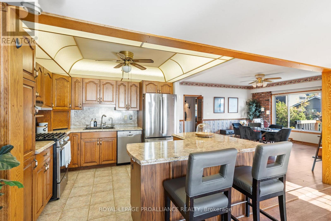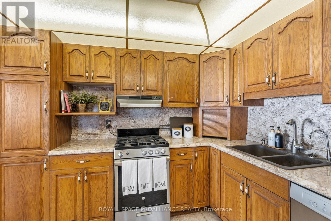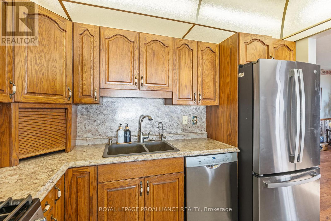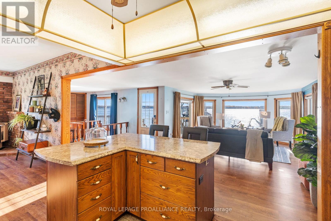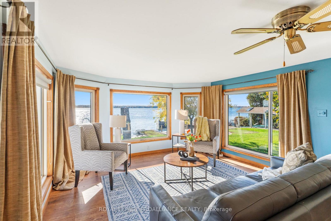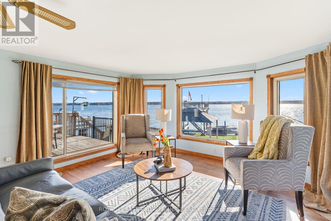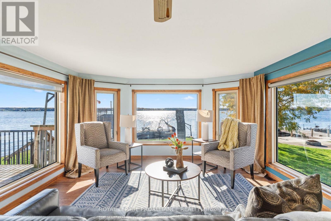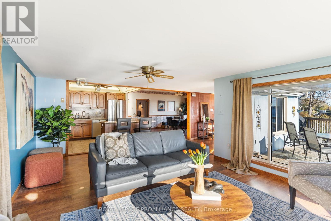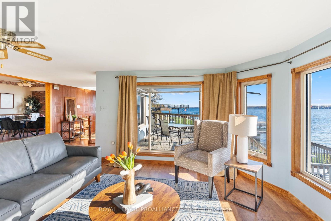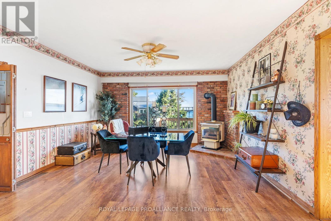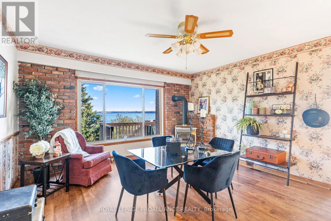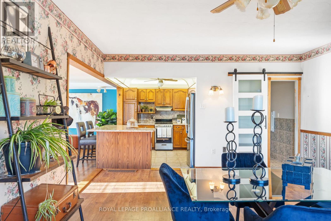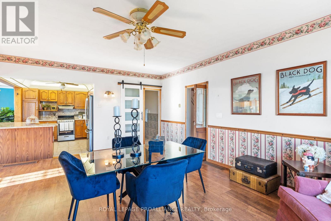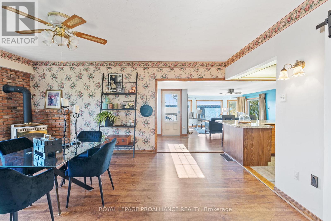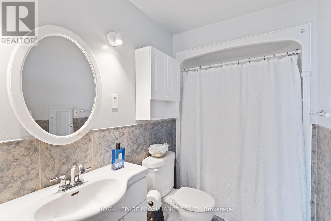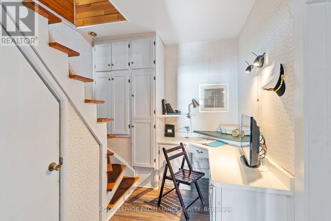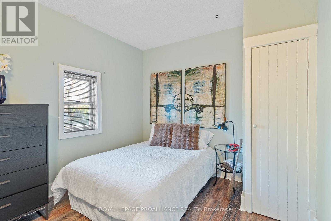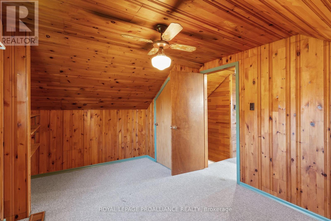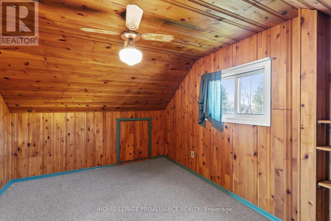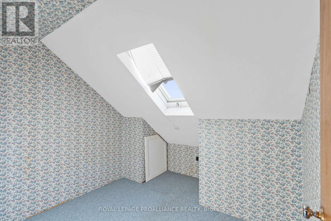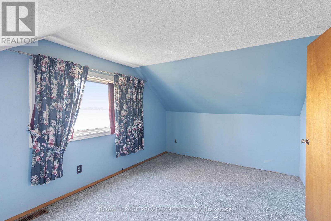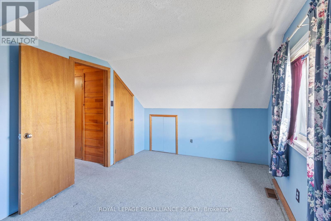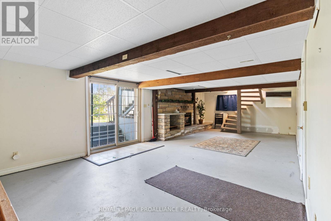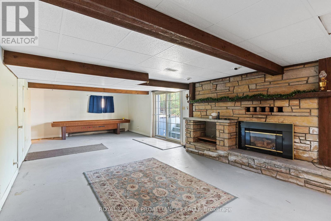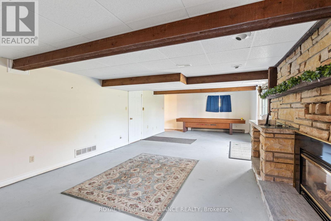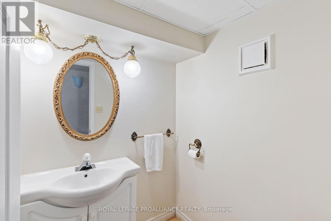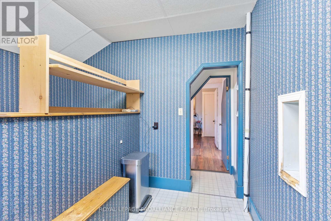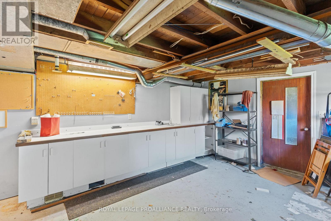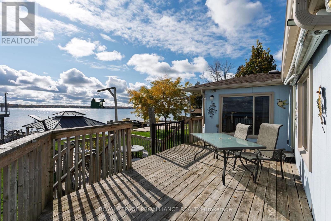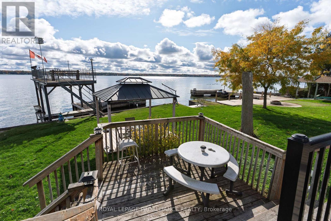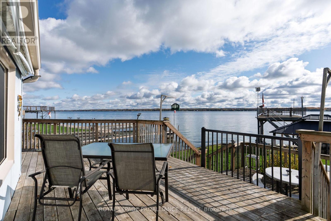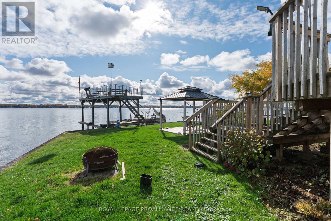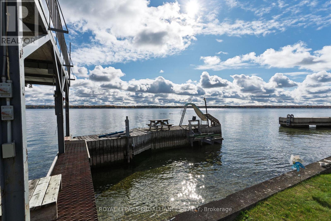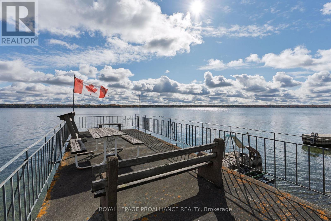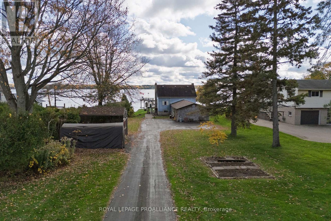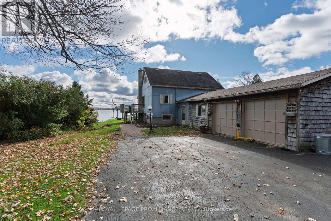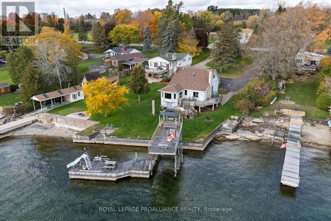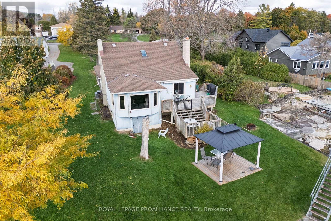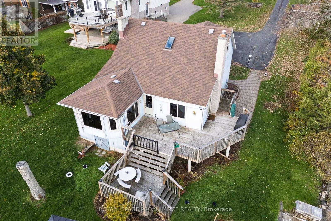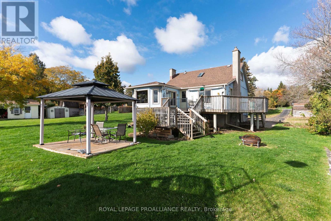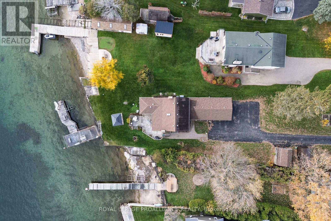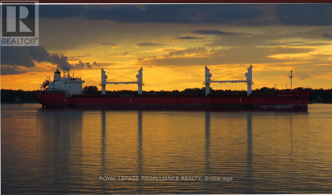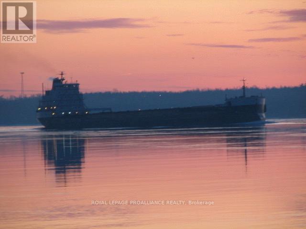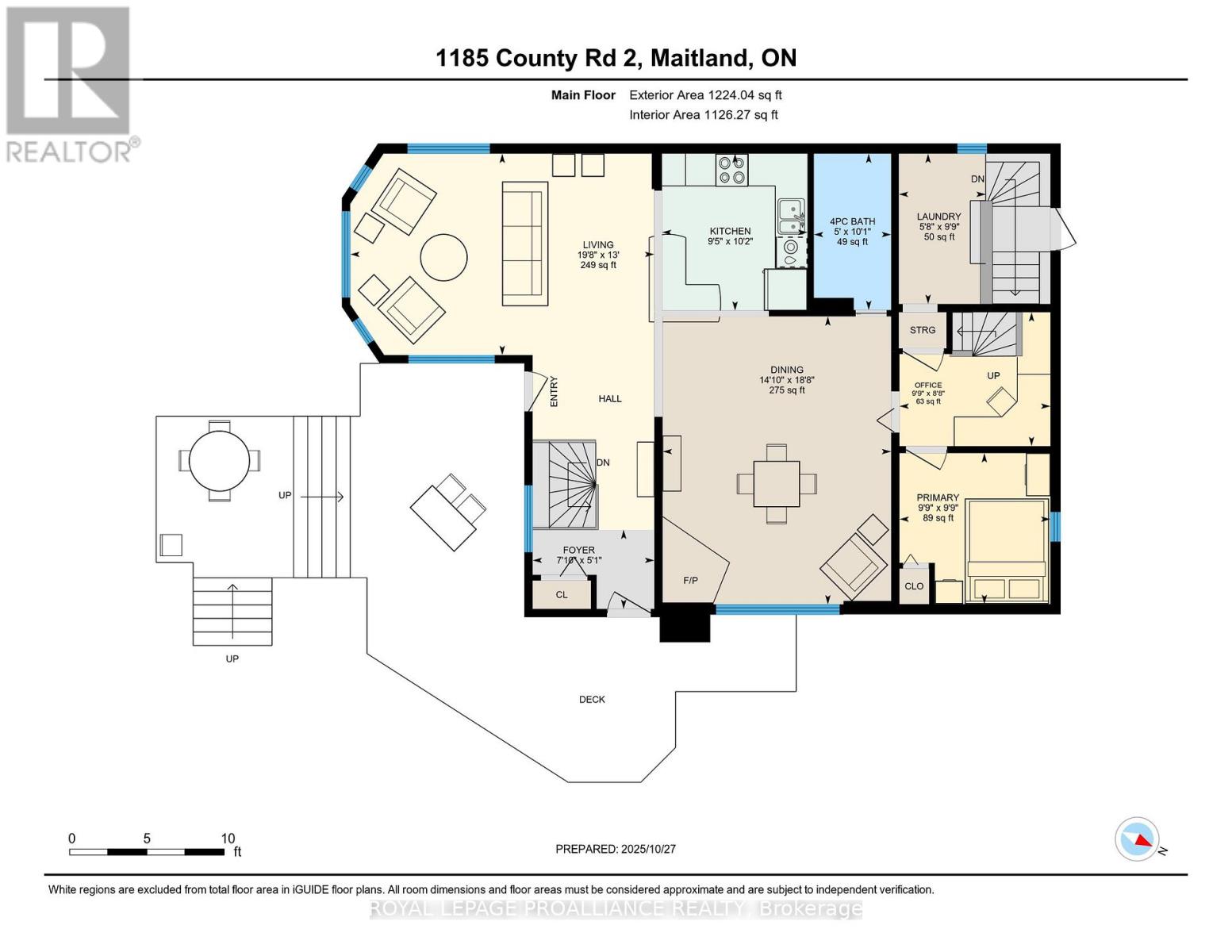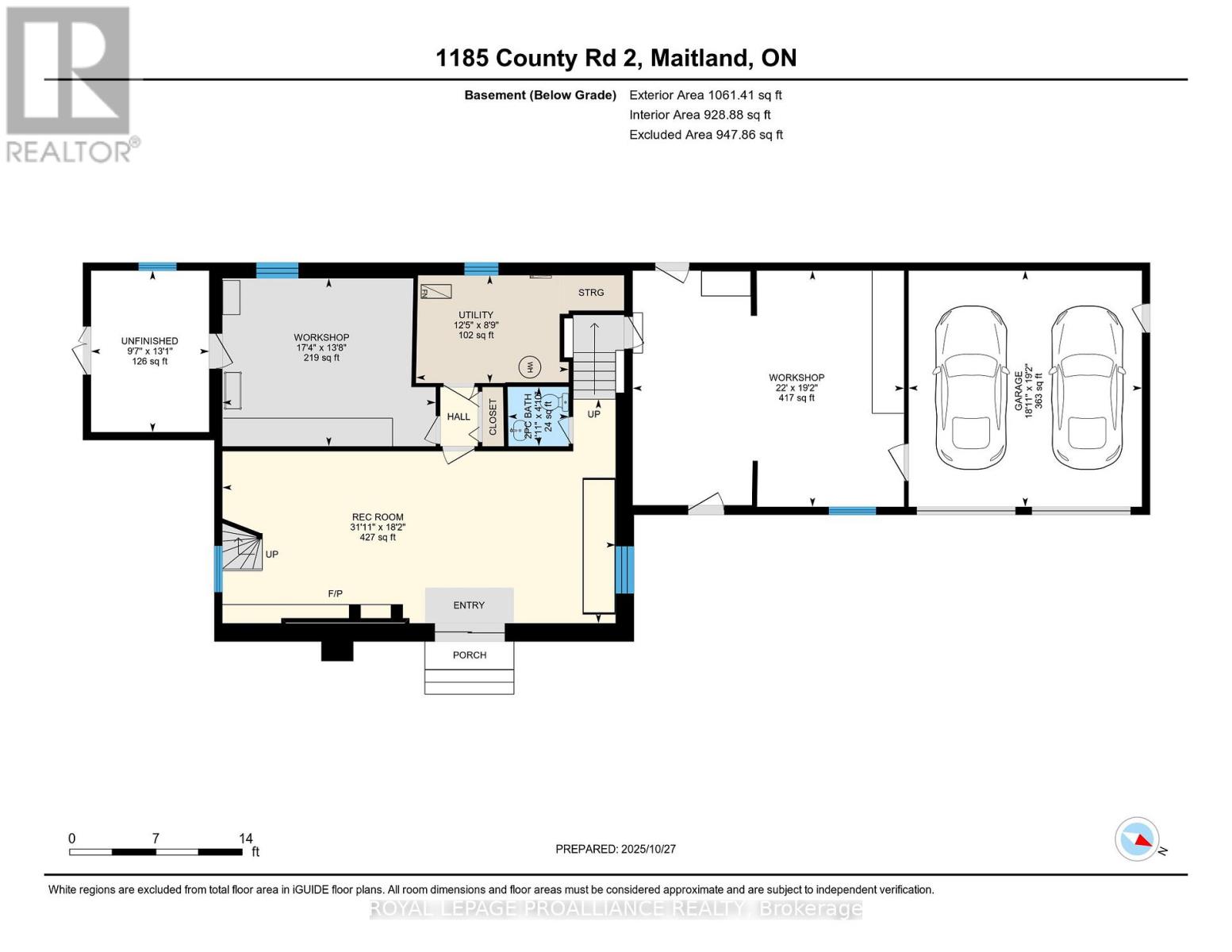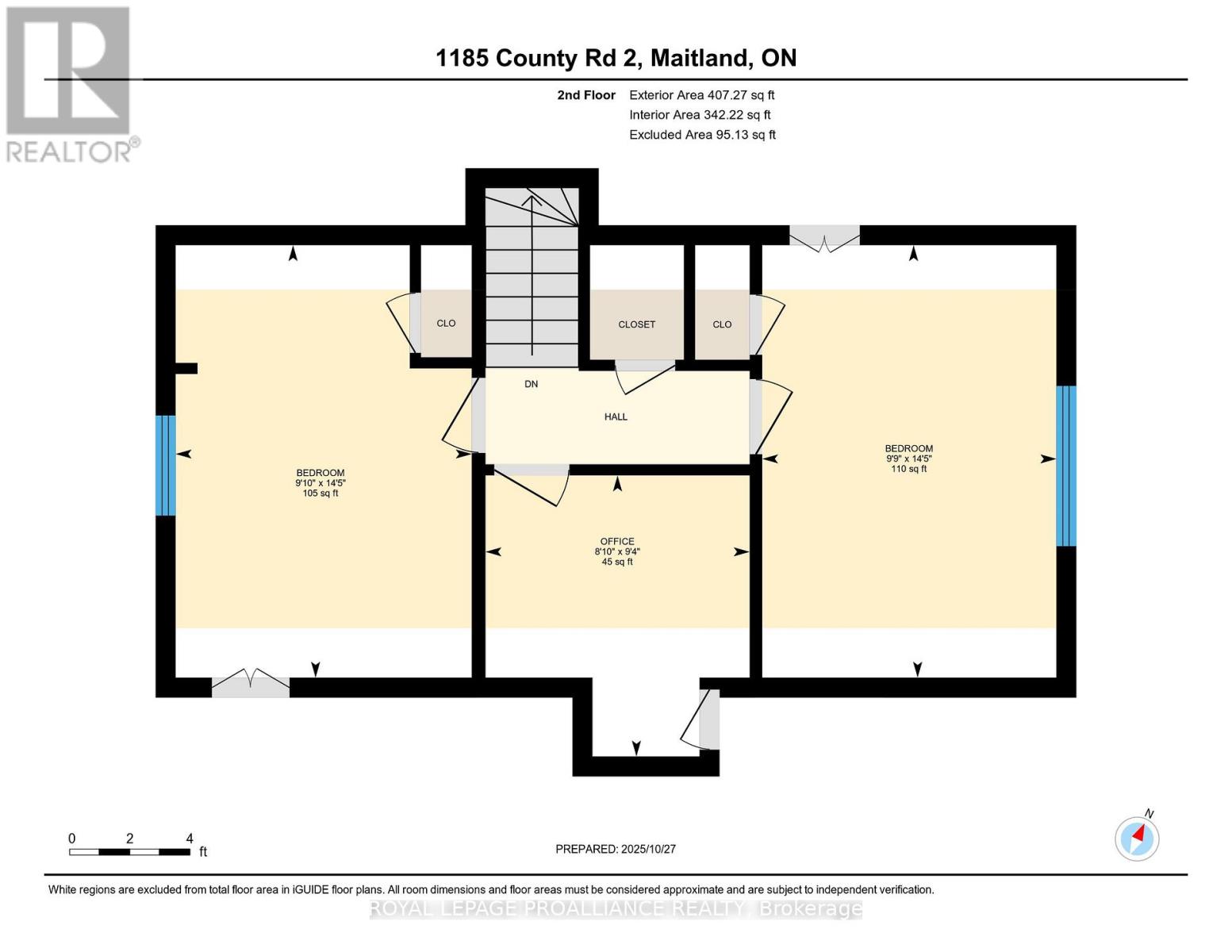1185 County Road 2 Road E Augusta, Ontario K6V 5T1
$699,900
Affordable waterfront living on the St. Lawrence River! Nestled along the scenic shoreline, this inviting home offers an exceptional opportunity to enjoy riverfront living at a remarkable value. With your own private dock, gazebo, and deck overlooking level grounds that slope gently to the water, this property is perfectly designed for relaxing, entertaining, or simply soaking in the ever-changing river views. Kitchen and dining area open to a spacious living room where large windows frame the gorgeous St. Lawrence panorama. An office area, bedroom, full bath, and laundry complete the main level, offering convenience and functionality. Upstairs, you'll find three additional rooms-ideal for children, guests, hobbies, or flexible-use spaces to suit your needs. The walk-out lower level adds even more versatility, featuring a recreation area, workshop or potential bedroom, and a 2-piece bath. A double garage plus an insulated workshop (with the possibility of converting to a third garage) provides ample storage and workspace, while a large paved drive with a double-wide turnaround makes parking effortless. Lovingly enjoyed by the same family for 70 years. Additional features include forced-air natural gas heat with a new furnace (2021), central air, interlock walkway, and an optional outdoor chair lift for easy access. A rare opportunity to embrace riverfront living in a beautiful, serene setting at an affordable price. Home inspection available. New sewage pump, flow test on septic bed available. Check the "virtual tour" button for walk through of this home with floor plans. (id:50886)
Property Details
| MLS® Number | X12490540 |
| Property Type | Single Family |
| Community Name | 809 - Augusta Twp |
| Easement | Unknown |
| Equipment Type | Water Heater |
| Features | Irregular Lot Size, Sump Pump |
| Parking Space Total | 8 |
| Rental Equipment Type | Water Heater |
| Structure | Deck, Shed, Dock |
| View Type | River View, Direct Water View |
| Water Front Type | Waterfront |
Building
| Bathroom Total | 2 |
| Bedrooms Above Ground | 4 |
| Bedrooms Total | 4 |
| Amenities | Fireplace(s) |
| Appliances | Central Vacuum, Dishwasher, Hood Fan, Storage Shed, Stove, Water Softener, Refrigerator |
| Basement Development | Partially Finished |
| Basement Type | Full (partially Finished) |
| Construction Style Attachment | Detached |
| Cooling Type | Central Air Conditioning |
| Exterior Finish | Wood |
| Fireplace Present | Yes |
| Fireplace Total | 1 |
| Foundation Type | Block |
| Half Bath Total | 1 |
| Heating Fuel | Natural Gas |
| Heating Type | Forced Air |
| Stories Total | 2 |
| Size Interior | 1,500 - 2,000 Ft2 |
| Type | House |
Parking
| Attached Garage | |
| Garage |
Land
| Access Type | Water Access, Year-round Access, Private Docking |
| Acreage | No |
| Landscape Features | Landscaped |
| Sewer | Septic System |
| Size Depth | 343 Ft ,9 In |
| Size Frontage | 75 Ft |
| Size Irregular | 75 X 343.8 Ft |
| Size Total Text | 75 X 343.8 Ft |
Rooms
| Level | Type | Length | Width | Dimensions |
|---|---|---|---|---|
| Second Level | Bedroom 3 | 2.68 m | 2.85 m | 2.68 m x 2.85 m |
| Second Level | Bedroom | 2.98 m | 4.39 m | 2.98 m x 4.39 m |
| Second Level | Bedroom 2 | 3 m | 4.39 m | 3 m x 4.39 m |
| Lower Level | Recreational, Games Room | 5.54 m | 9.73 m | 5.54 m x 9.73 m |
| Lower Level | Utility Room | 2.67 m | 3.78 m | 2.67 m x 3.78 m |
| Lower Level | Bathroom | 1.47 m | 1.5 m | 1.47 m x 1.5 m |
| Lower Level | Workshop | 4.15 m | 5.28 m | 4.15 m x 5.28 m |
| Lower Level | Workshop | 5.84 m | 6.71 m | 5.84 m x 6.71 m |
| Lower Level | Other | 3.99 m | 2.92 m | 3.99 m x 2.92 m |
| Main Level | Foyer | 1.56 m | 2.4 m | 1.56 m x 2.4 m |
| Main Level | Living Room | 3.98 m | 6 m | 3.98 m x 6 m |
| Main Level | Kitchen | 3.1 m | 2.87 m | 3.1 m x 2.87 m |
| Main Level | Dining Room | 5.68 m | 4.51 m | 5.68 m x 4.51 m |
| Main Level | Primary Bedroom | 2.98 m | 2.98 m | 2.98 m x 2.98 m |
| Main Level | Office | 2.64 m | 2.98 m | 2.64 m x 2.98 m |
| Main Level | Bathroom | 3.09 m | 1.52 m | 3.09 m x 1.52 m |
| Main Level | Laundry Room | 2.97 m | 1.72 m | 2.97 m x 1.72 m |
https://www.realtor.ca/real-estate/29047761/1185-county-road-2-road-e-augusta-809-augusta-twp
Contact Us
Contact us for more information
Mary Ann Keary
Broker
www.brockvillehouses.com/
2a-2495 Parkedale Avenue
Brockville, Ontario K6V 3H2
(613) 345-3664
www.discoverroyallepage.com/brockville

