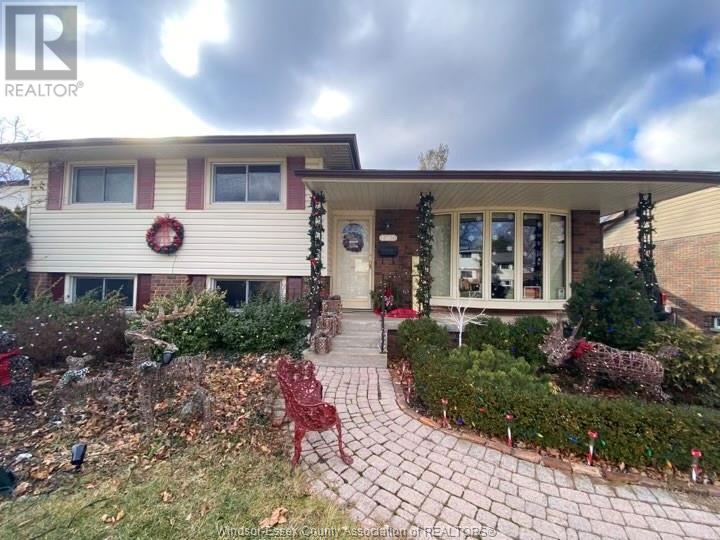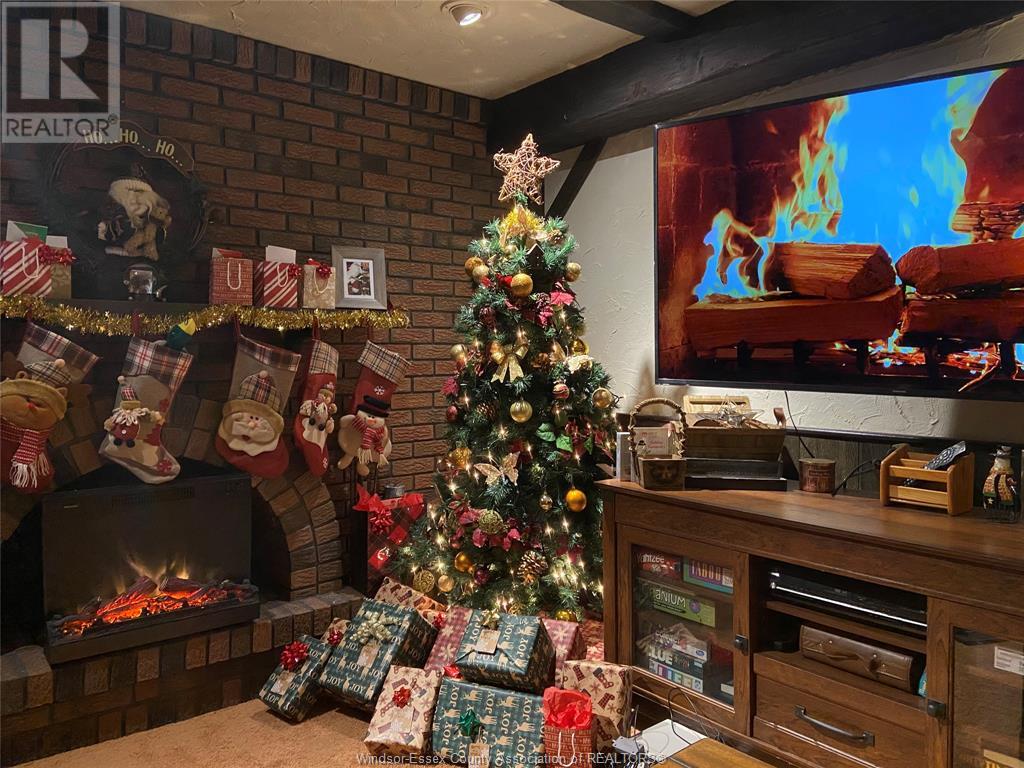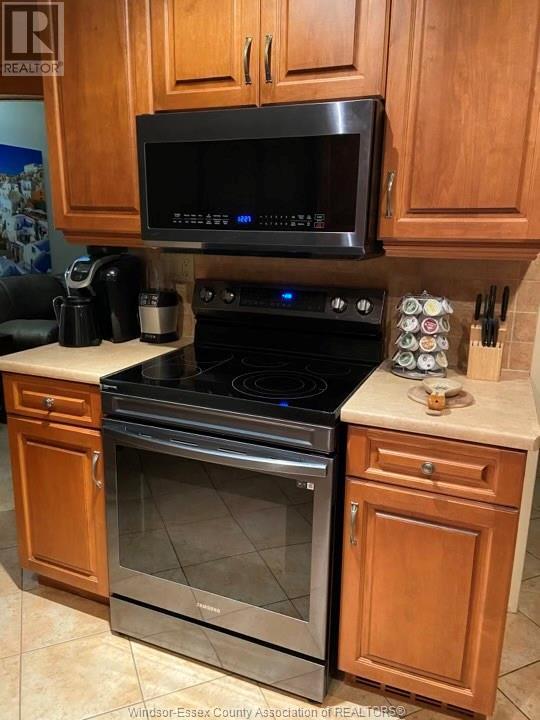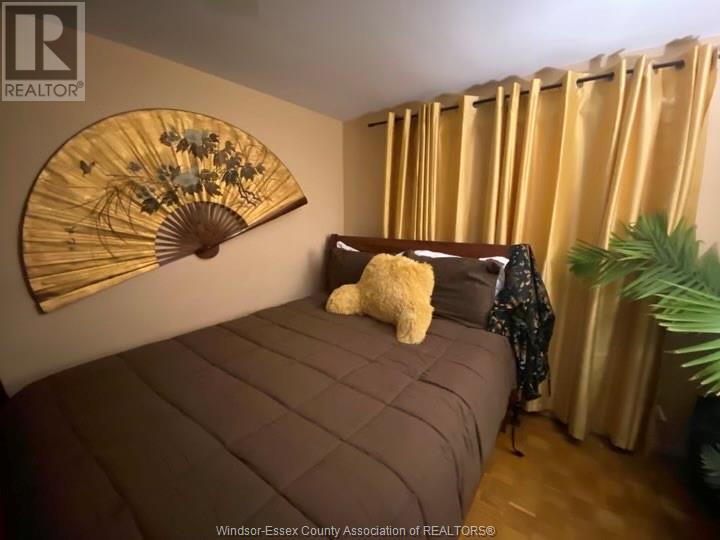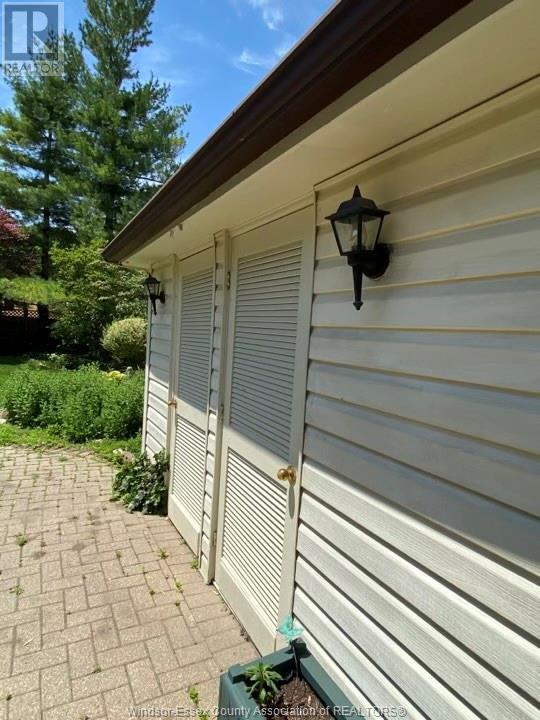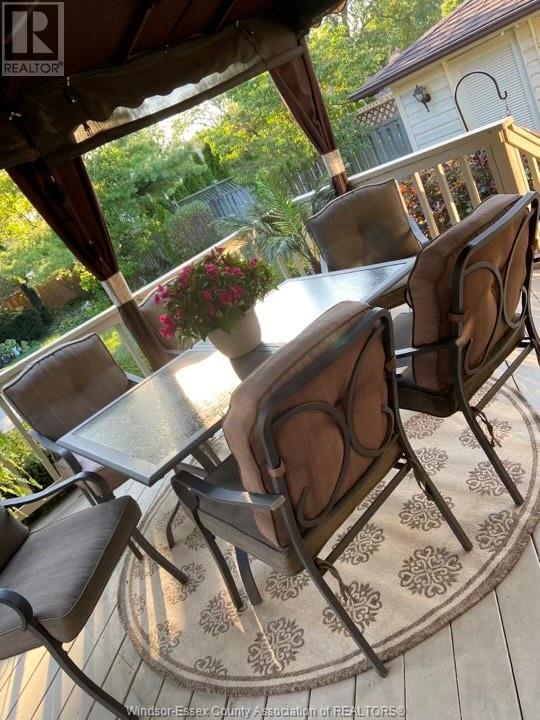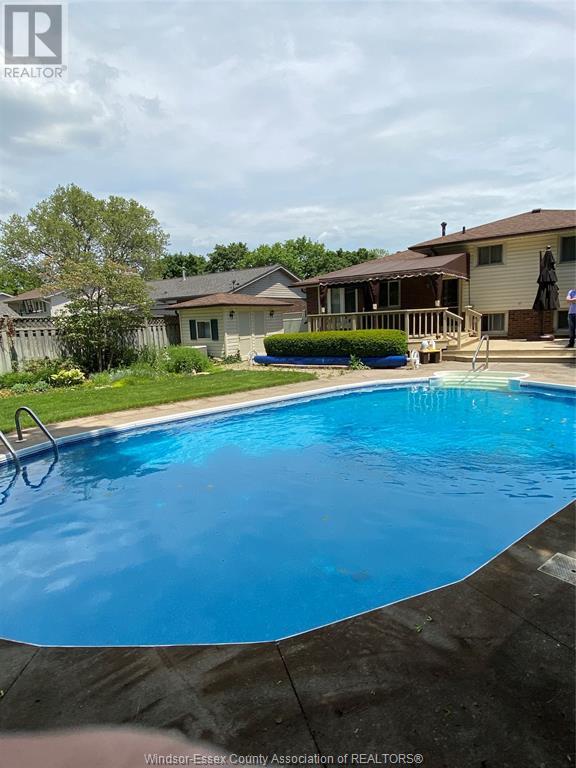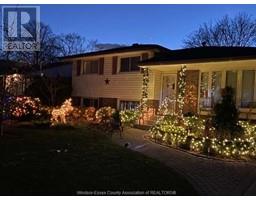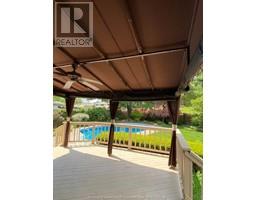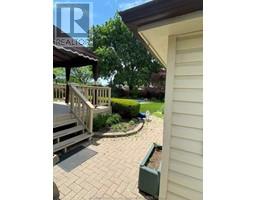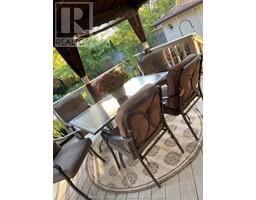1185 Sumach Windsor, Ontario N8S 2S5
$639,900
Beautiful 4 level side split on a quiet street in a great Olde Riverside neighbourhood. Features an inground sports pool, beautifully landscaped yard, large covered deck, 2nd patio, and a pool change house. Fully fenced and very private. Home features a beautiful kitchen & dining room area with loads of cabinetry and counter space, ceramic floors throughout the main floor, and large dining room window overlooking your rear garden. 3 bedrooms and the main bath on the upper level. On the 3rd level there is a family room, 4th bedroom or den, and a 2nd full bathroom. 4th level also has 2nd family room, cold storage under the front porch and the laundry utility room w/lots of storage. (id:50886)
Open House
This property has open houses!
1:00 pm
Ends at:3:00 pm
Property Details
| MLS® Number | 25001143 |
| Property Type | Single Family |
| Features | Concrete Driveway, Front Driveway |
| PoolFeatures | Pool Equipment |
| PoolType | Inground Pool |
Building
| BathroomTotal | 2 |
| BedroomsAboveGround | 3 |
| BedroomsBelowGround | 1 |
| BedroomsTotal | 4 |
| Appliances | Dishwasher, Dryer, Microwave, Refrigerator, Stove, Washer |
| ArchitecturalStyle | 4 Level |
| ConstructionStyleAttachment | Detached |
| ConstructionStyleSplitLevel | Sidesplit |
| CoolingType | Central Air Conditioning |
| ExteriorFinish | Aluminum/vinyl, Brick |
| FlooringType | Carpeted, Ceramic/porcelain, Hardwood |
| FoundationType | Block |
| HeatingFuel | Natural Gas |
| HeatingType | Forced Air, Furnace |
Land
| Acreage | No |
| FenceType | Fence |
| LandscapeFeatures | Landscaped |
| SizeIrregular | 54.99x130 |
| SizeTotalText | 54.99x130 |
| ZoningDescription | Res |
Rooms
| Level | Type | Length | Width | Dimensions |
|---|---|---|---|---|
| Second Level | 4pc Bathroom | Measurements not available | ||
| Second Level | Bedroom | Measurements not available | ||
| Second Level | Bedroom | Measurements not available | ||
| Second Level | Primary Bedroom | Measurements not available | ||
| Third Level | Family Room | Measurements not available | ||
| Third Level | 3pc Bathroom | Measurements not available | ||
| Third Level | Bedroom | Measurements not available | ||
| Fourth Level | Utility Room | Measurements not available | ||
| Fourth Level | Storage | Measurements not available | ||
| Fourth Level | Family Room | Measurements not available | ||
| Main Level | Dining Room | Measurements not available | ||
| Main Level | Kitchen | Measurements not available | ||
| Main Level | Living Room | Measurements not available | ||
| Main Level | Foyer | Measurements not available |
https://www.realtor.ca/real-estate/27813940/1185-sumach-windsor
Interested?
Contact us for more information
Henry Sassine
Sales Person
59 Eugenie St. East
Windsor, Ontario N8X 2X9

