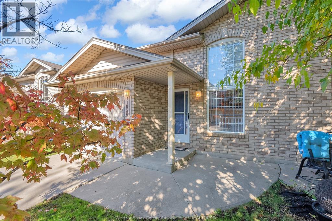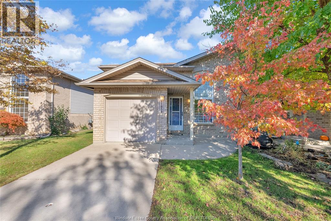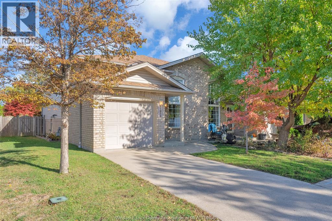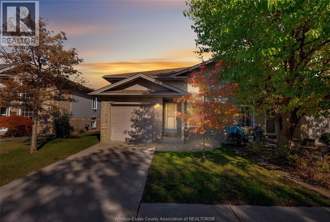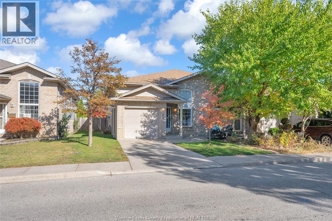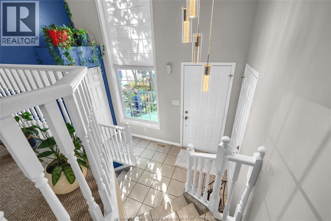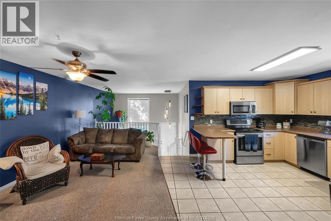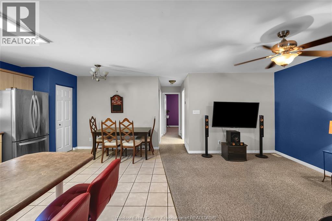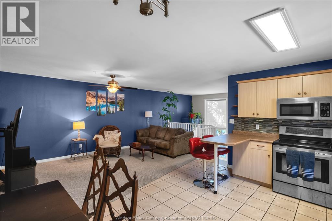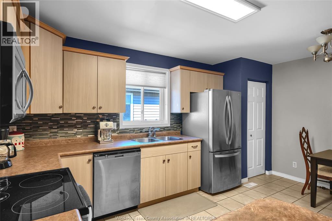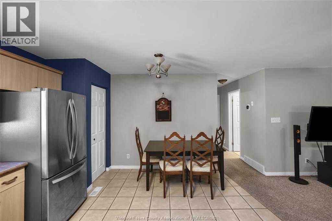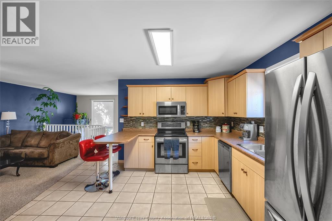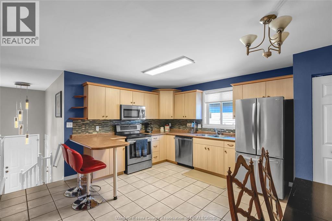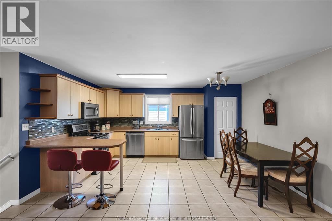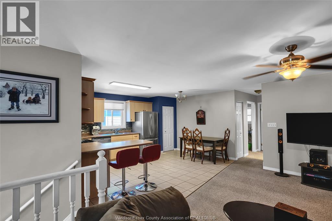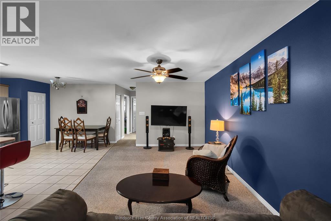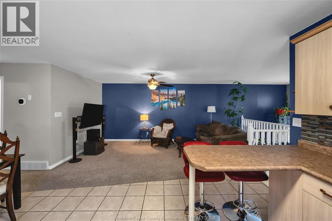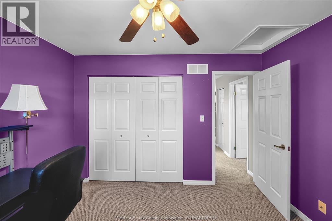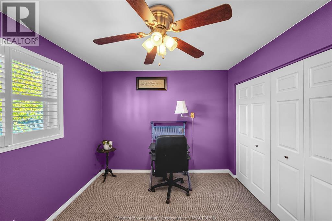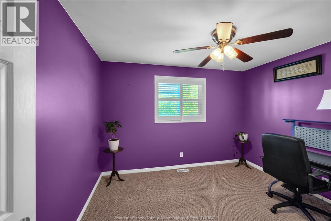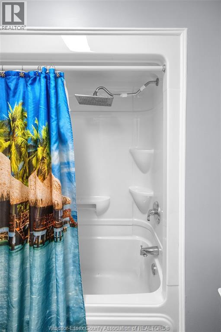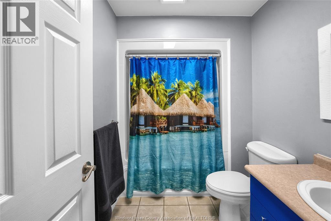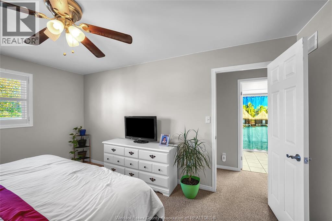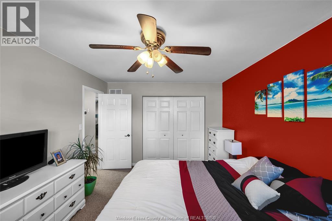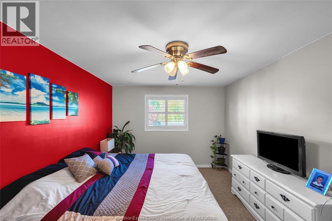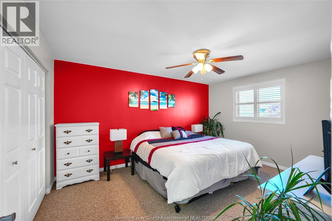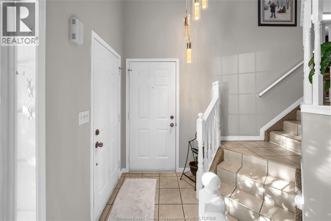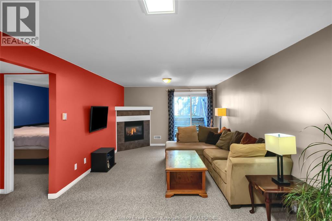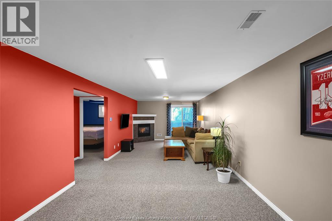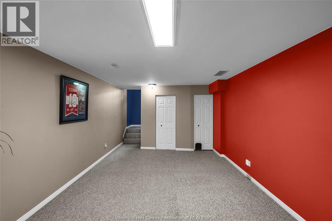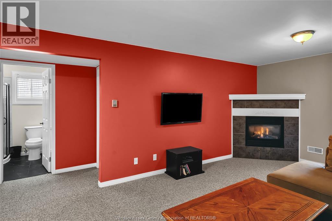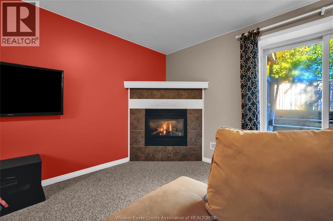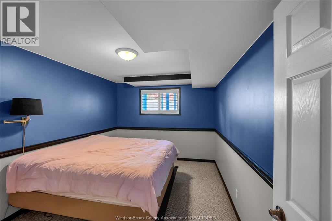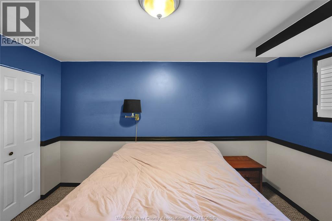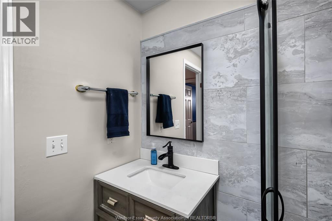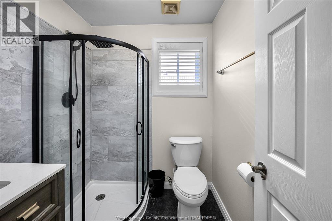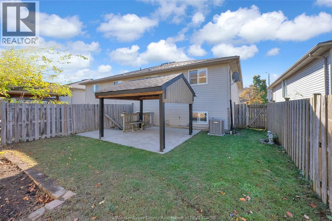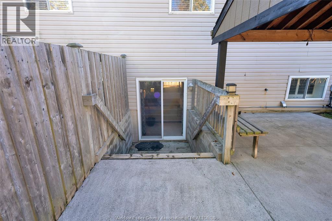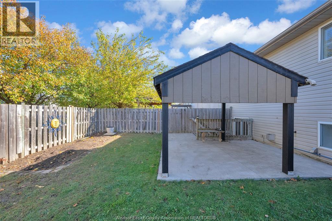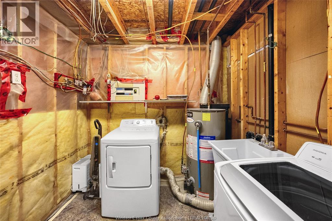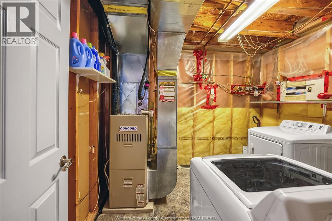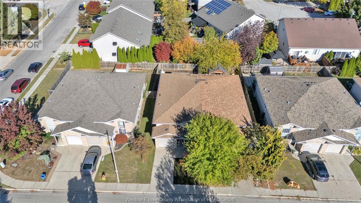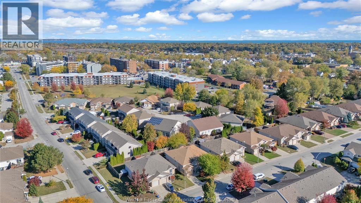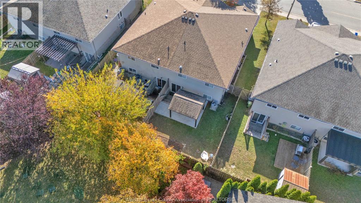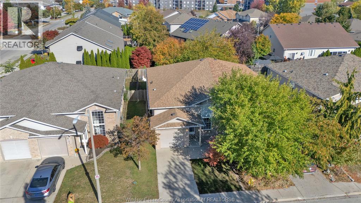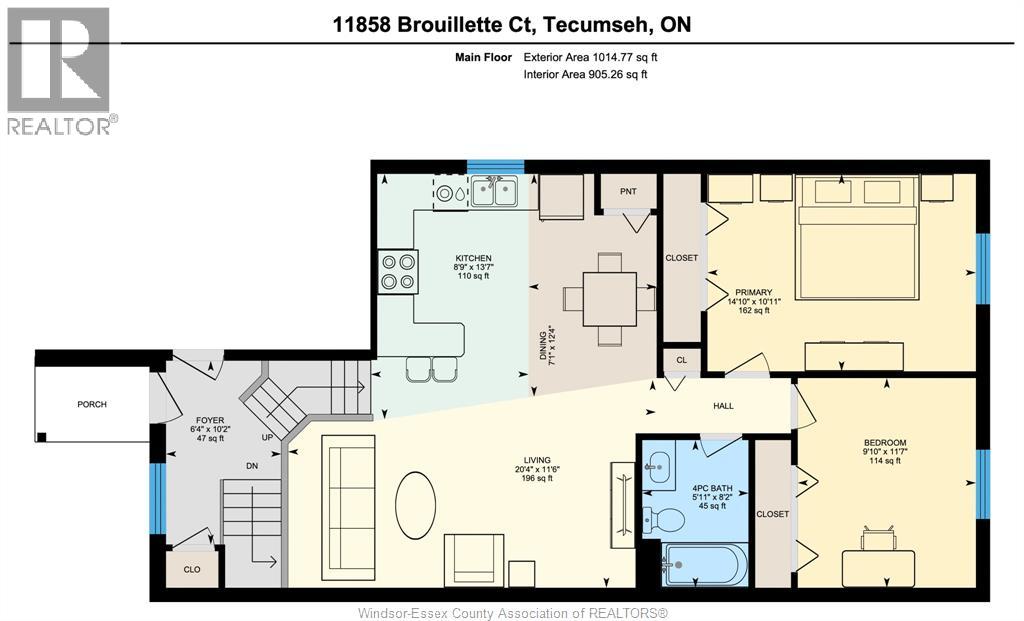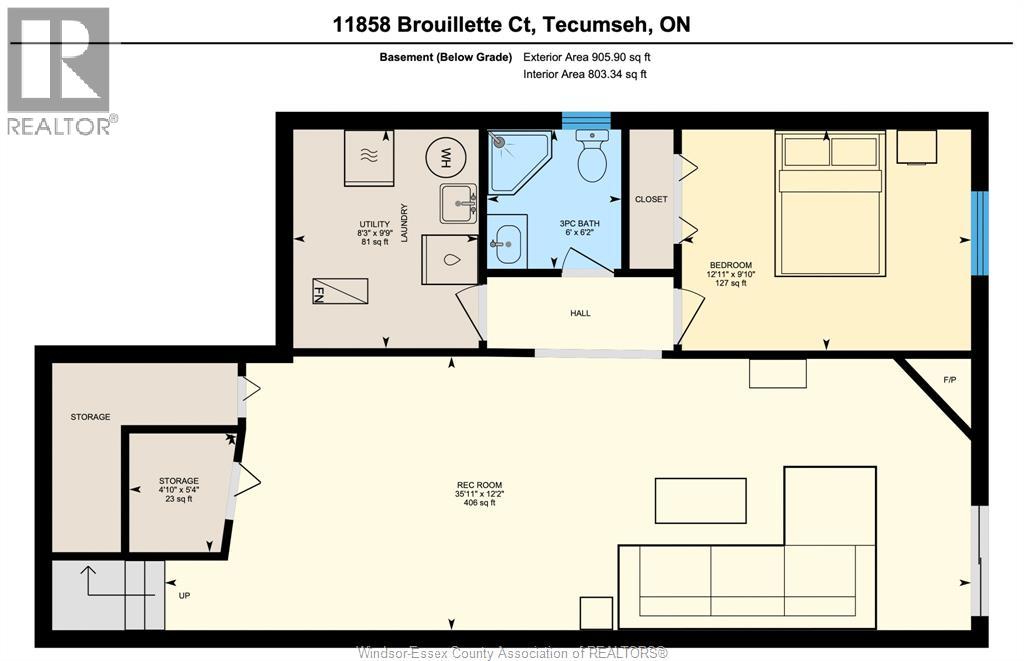11858 Brouillette Court Tecumseh, Ontario N8N 5C7
$479,900
Spacious 2+1 bedroom, 2 full bath semi-detached raised ranch on a quiet, low-traffic street in a desirable Tecumseh neighbourhood. This bright and inviting home features an open-concept kitchen, living and dining area with pantry, perfect for entertaining. The main level offers a large primary bedroom, good-sized 2nd bedroom, and a full 4-piece bath. Beautifully finished lower boasts a huge family room with cozy gas fireplace, a 3rd bedroom, updated 3-piece bath, laundry/utility area, plenty of storage and a grade entrance to the rear yard. All bedrooms include large closets. Enjoy peace of mind with a new A/C (2024) and roof (2021). Step outside to the fenced backyard featuring a covered concrete patio—ideal for relaxing or hosting guests. Attached single garage and excellent location, conveniently close to shopping, parks, schools, and easy access to E.C. Row Expressway. Move-in ready and waiting for you! Call today to book your private showing. (id:50886)
Property Details
| MLS® Number | 25026666 |
| Property Type | Single Family |
| Features | Concrete Driveway, Front Driveway, Side Driveway |
Building
| Bathroom Total | 2 |
| Bedrooms Above Ground | 2 |
| Bedrooms Below Ground | 1 |
| Bedrooms Total | 3 |
| Appliances | Dishwasher, Dryer, Refrigerator, Stove, Washer |
| Architectural Style | Raised Ranch |
| Constructed Date | 2001 |
| Construction Style Attachment | Attached |
| Cooling Type | Central Air Conditioning |
| Exterior Finish | Aluminum/vinyl, Brick |
| Fireplace Fuel | Gas |
| Fireplace Present | Yes |
| Fireplace Type | Insert |
| Flooring Type | Carpeted, Ceramic/porcelain, Cushion/lino/vinyl |
| Foundation Type | Concrete |
| Heating Fuel | Natural Gas |
| Heating Type | Forced Air, Furnace |
| Type | House |
Parking
| Attached Garage | |
| Garage | |
| Inside Entry |
Land
| Acreage | No |
| Fence Type | Fence |
| Landscape Features | Landscaped |
| Size Irregular | 15.46 X 97.22 / 0 Ac |
| Size Total Text | 15.46 X 97.22 / 0 Ac |
| Zoning Description | R3.7 |
Rooms
| Level | Type | Length | Width | Dimensions |
|---|---|---|---|---|
| Lower Level | Utility Room | 9.9 x 8.3 | ||
| Lower Level | 3pc Bathroom | 6.2 x 6 | ||
| Lower Level | Bedroom | 9.10 x 12.11 | ||
| Lower Level | Family Room | 12.2 x 35.11 | ||
| Main Level | Bedroom | 11.7 x 9.1 | ||
| Main Level | Primary Bedroom | 10.11 x 14.1 | ||
| Main Level | 4pc Bathroom | 8.2 x 5.11 | ||
| Main Level | Kitchen | 13.7 x 8.9 | ||
| Main Level | Living Room | 11.6 x 20.4 | ||
| Main Level | Foyer | 10.2 x 6.4 |
https://www.realtor.ca/real-estate/29016248/11858-brouillette-court-tecumseh
Contact Us
Contact us for more information
Joan Charette
Sales Person
(519) 972-5019
www.joancharette.com/
www.facebook.com/joancharetterealtor/?ref=bookmarks
1350 Provincial
Windsor, Ontario N8W 5W1
(519) 948-5300
(519) 948-1619
Elliot Wilton
Sales Person
ckrealtor.ca/
59 Talbot St W, P.o. Box 2363
Blenheim, Ontario N0P 1A0
(519) 676-5444
(519) 676-1740
Ashley Wilton
Sales Representative
www.ckrealtor.ca/
59 Talbot St W, P.o. Box 2363
Blenheim, Ontario N0P 1A0
(519) 676-5444
(519) 676-1740

