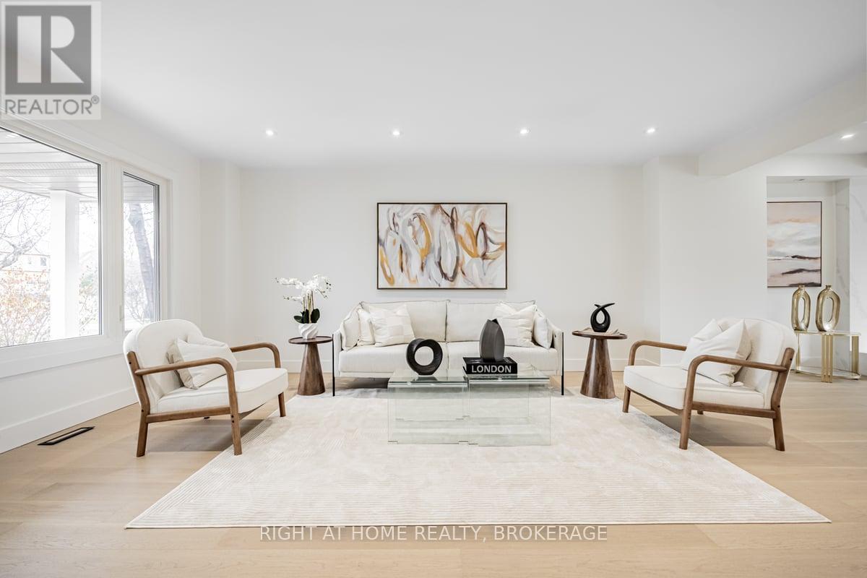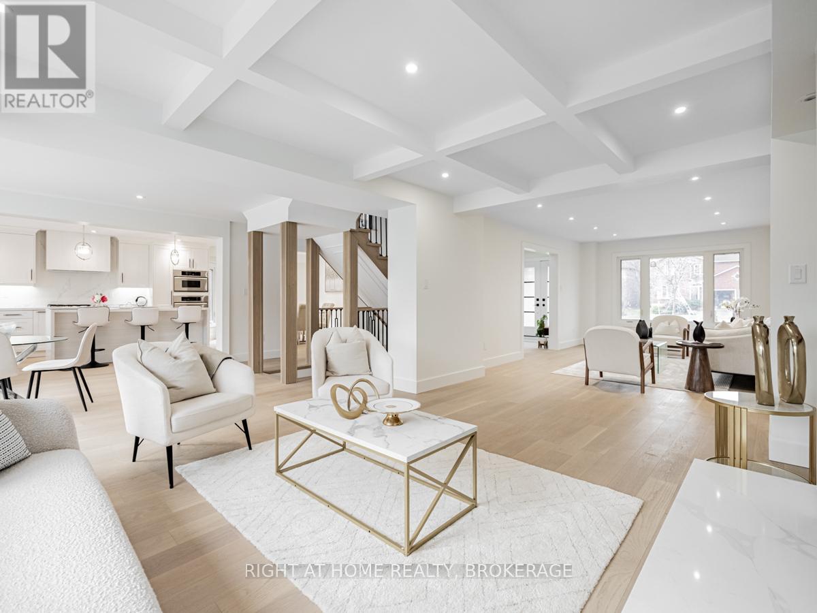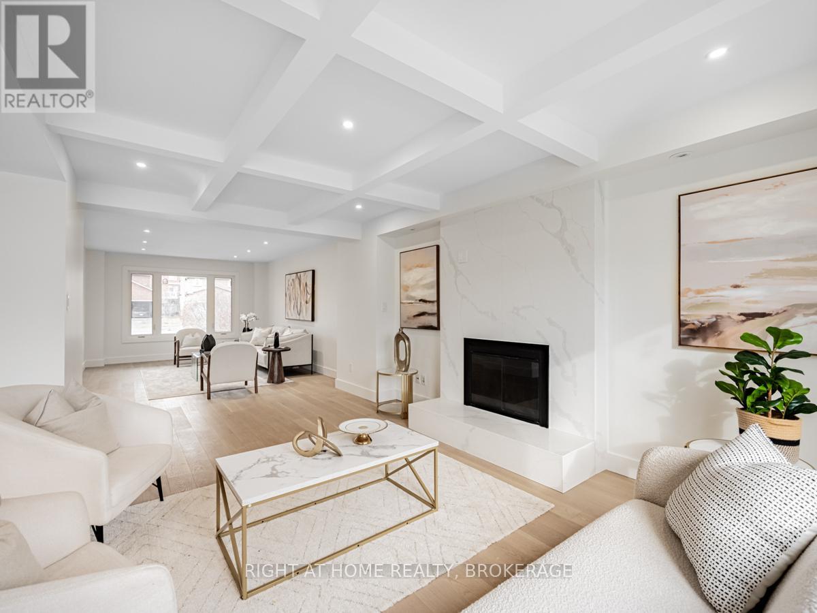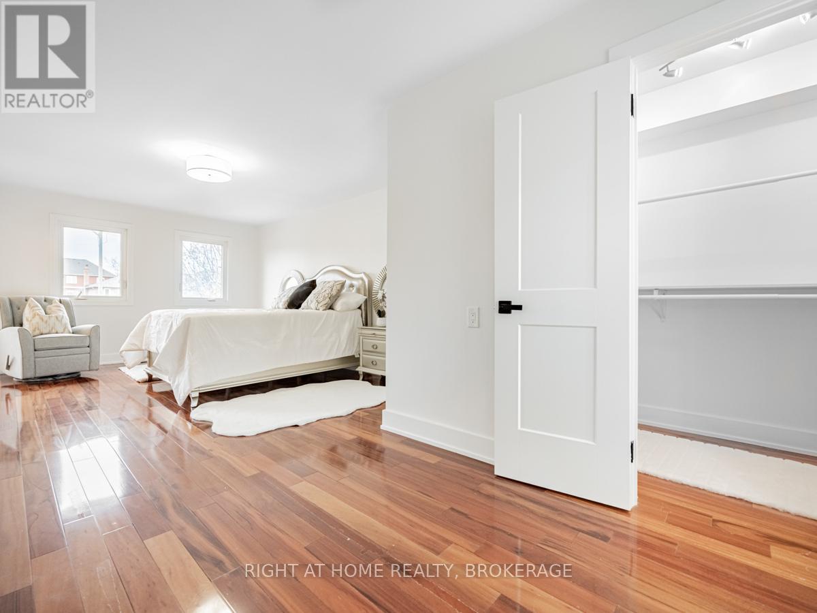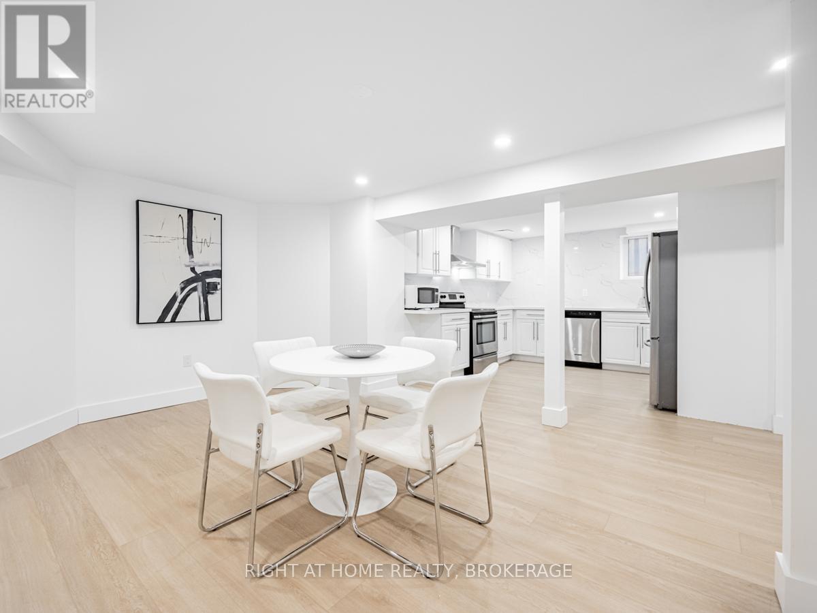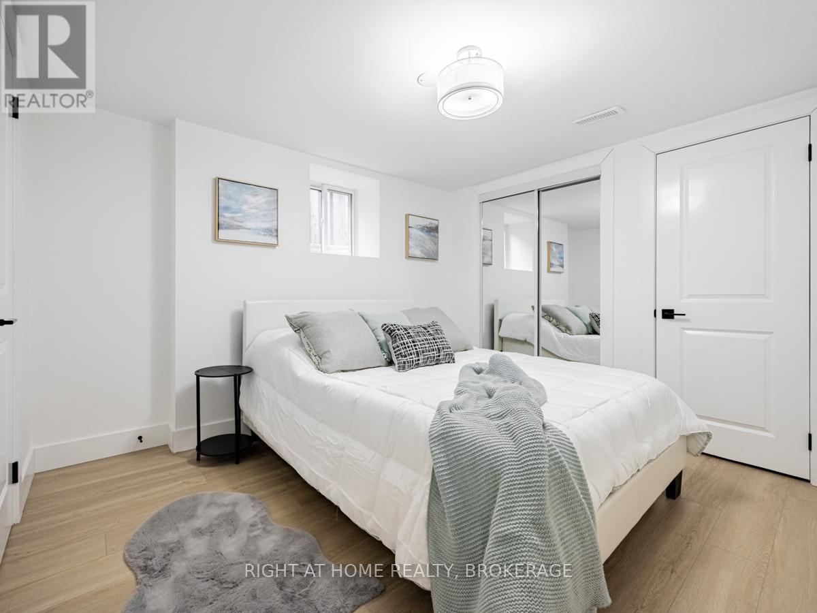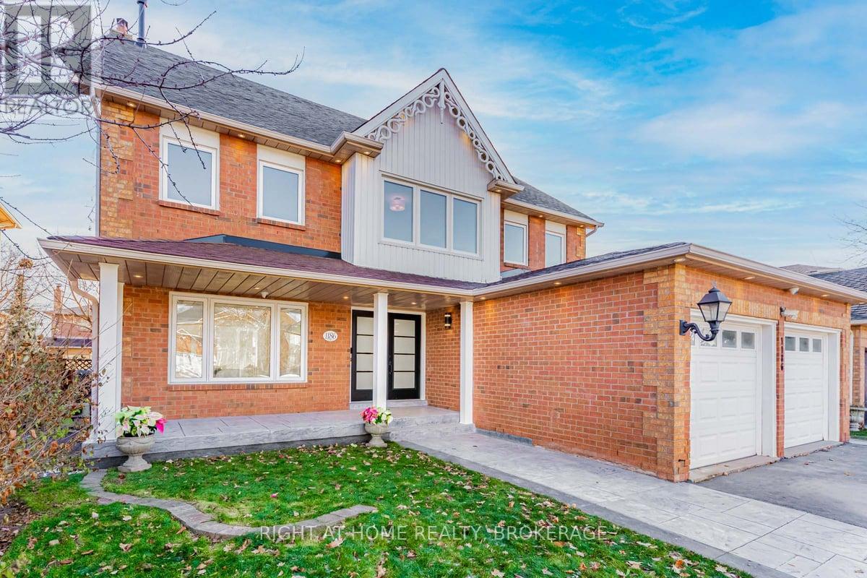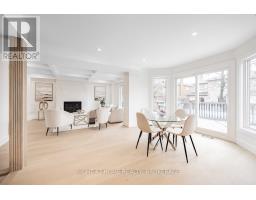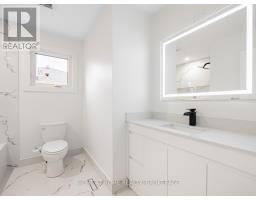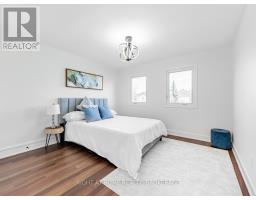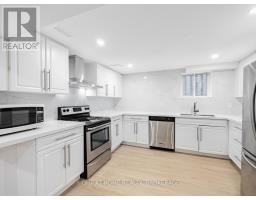1186 Glenashton Drive Oakville, Ontario L6H 5L7
$3,698,000
This Luxurious 3 Storey Home Located In Prestigious Joshua Creek! Features 7 Bedrooms, 5 Bathrooms, Rare 3rd Level LOFT. This stunning home underwent over $700K renovation in 2023. And offers nearly 6000 SqFt Of Elegant Living Space. redesigned top-to-bottom with high-end materials and impeccable detail. New roof/Shingles And Luxurious bathrooms. No expenses spared. Enjoy 26 feet High Ceiling Grand Foyer, Step Into the Main Floor Boasting An Open-Concept Layout, and 6-inch plank solid white oak hardwood Flooring Throughout, And A Cozy Fireplace. The Oversized Chef's kitchen, Complete With Custom Cabinetry Includes A Waterfall Quartz Oversized Island, Built-in Appliances And A Custom Backsplash. Opens To A Huge Bright Breakfast Area With A Walkout To The Deck Overlooking The Oasis Backyard & Pool. Second Floor Offers Stunning 4 Bedrooms. The Primary Bedroom Offers A Spacious Sitting Area, A Generously Walk-In Closet And Spa-Like 5 Piece Ensuite With Custom Glass Shower, And A Soaker Tub. The Charm 3rd Floor Loft With Enhanced SKYLIGHT, 2 Spacious Bedrooms, 5 PCS Bathroom & A cozy seating area. Making it Perfect Space for An Office, A peaceful retreat Or Additional Private Living. The Fully Finished Beautifully Basement Offering A Second Full Size Kitchen, One Additional Bedrooms, 3 PCS Bathroom, With Custom Built-in A Fireplace, And Inviting Living Spaces Sun-Filled atmosphere Perfect For Entertaining. Experience The Epitome Of Luxury Living In This Extraordinary Home, Where Every Detail Has Been Thoughtfully Designed To Offer Unparalleled Comfort And Elegance. Don't Miss this opportunity to own Perfect place to call home With An Abundance of Natural Light In every Corner! **** EXTRAS **** Ss Fridge(2), Ss Stove(2), Built in oven, Ss Dishwasher(2), Ss Microwave, Washer, Dryer, All light Fixtures. furnace/ac, pool heater (id:50886)
Property Details
| MLS® Number | W11899109 |
| Property Type | Single Family |
| Community Name | Iroquois Ridge North |
| ParkingSpaceTotal | 5 |
| PoolType | Above Ground Pool |
| Structure | Deck |
Building
| BathroomTotal | 5 |
| BedroomsAboveGround | 6 |
| BedroomsBelowGround | 1 |
| BedroomsTotal | 7 |
| Amenities | Fireplace(s) |
| Appliances | Central Vacuum, Oven - Built-in |
| BasementDevelopment | Finished |
| BasementType | Full (finished) |
| ConstructionStyleAttachment | Detached |
| CoolingType | Central Air Conditioning |
| ExteriorFinish | Brick |
| FireplacePresent | Yes |
| FireplaceTotal | 2 |
| FlooringType | Hardwood |
| FoundationType | Unknown |
| HalfBathTotal | 1 |
| HeatingFuel | Natural Gas |
| HeatingType | Forced Air |
| StoriesTotal | 3 |
| SizeInterior | 4999.958 - 99999.6672 Sqft |
| Type | House |
| UtilityWater | Municipal Water |
Parking
| Attached Garage |
Land
| Acreage | No |
| Sewer | Sanitary Sewer |
| SizeDepth | 110 Ft |
| SizeFrontage | 50 Ft |
| SizeIrregular | 50 X 110 Ft |
| SizeTotalText | 50 X 110 Ft |
Rooms
| Level | Type | Length | Width | Dimensions |
|---|---|---|---|---|
| Second Level | Primary Bedroom | 7.32 m | 7 m | 7.32 m x 7 m |
| Second Level | Bedroom 2 | 3.66 m | 3.68 m | 3.66 m x 3.68 m |
| Second Level | Bedroom 3 | 3.66 m | 4.11 m | 3.66 m x 4.11 m |
| Second Level | Bedroom 4 | 3.98 m | 4 m | 3.98 m x 4 m |
| Third Level | Bedroom 2 | 3.96 m | 4 m | 3.96 m x 4 m |
| Third Level | Bedroom | 3.98 m | 4 m | 3.98 m x 4 m |
| Basement | Bedroom | 3.98 m | 4.11 m | 3.98 m x 4.11 m |
| Ground Level | Kitchen | 4.67 m | 4.15 m | 4.67 m x 4.15 m |
| Ground Level | Living Room | 6.2 m | 3.66 m | 6.2 m x 3.66 m |
| Ground Level | Dining Room | 4 m | 4.12 m | 4 m x 4.12 m |
| Ground Level | Eating Area | 3.96 m | 3.35 m | 3.96 m x 3.35 m |
| Ground Level | Family Room | 4.88 m | 3.96 m | 4.88 m x 3.96 m |
Interested?
Contact us for more information
Aysheh Al-Saidi
Broker
5111 New Street, Suite 106
Burlington, Ontario L7L 1V2




