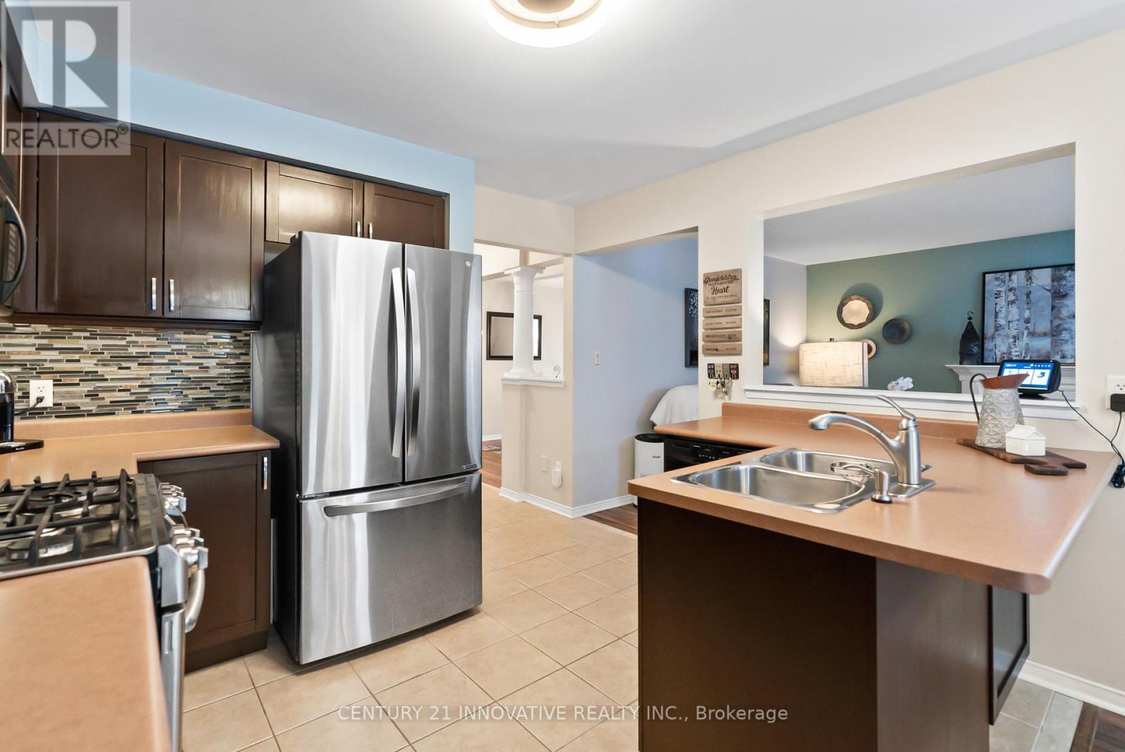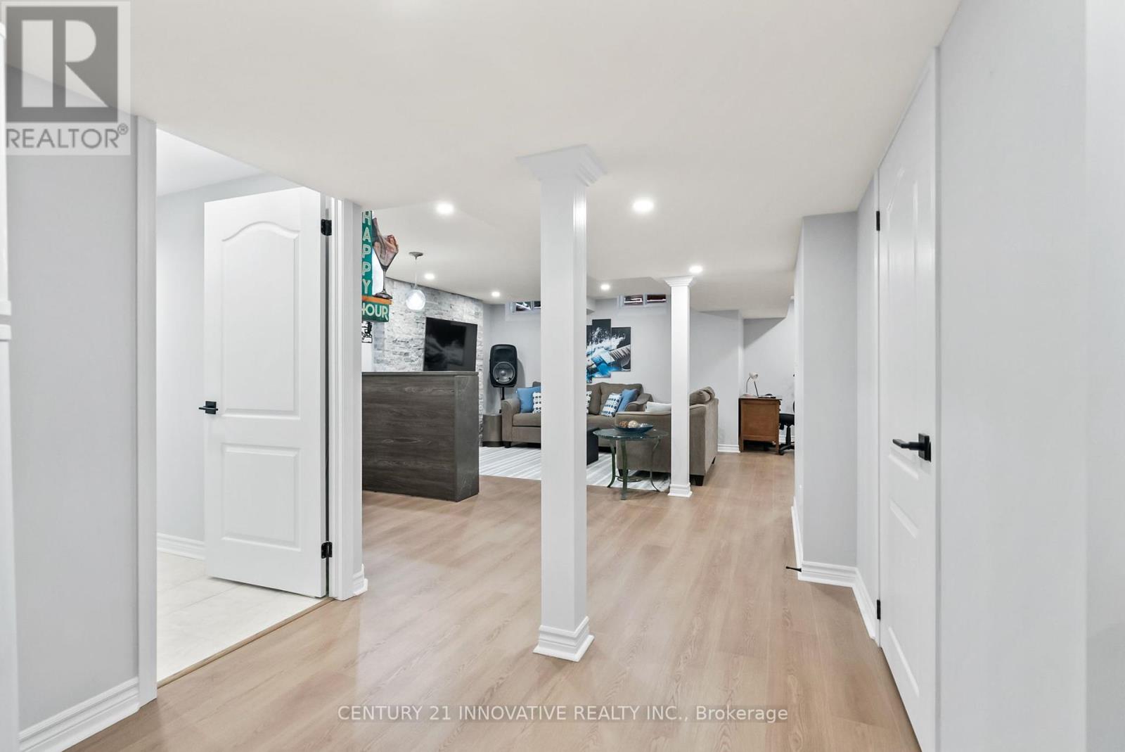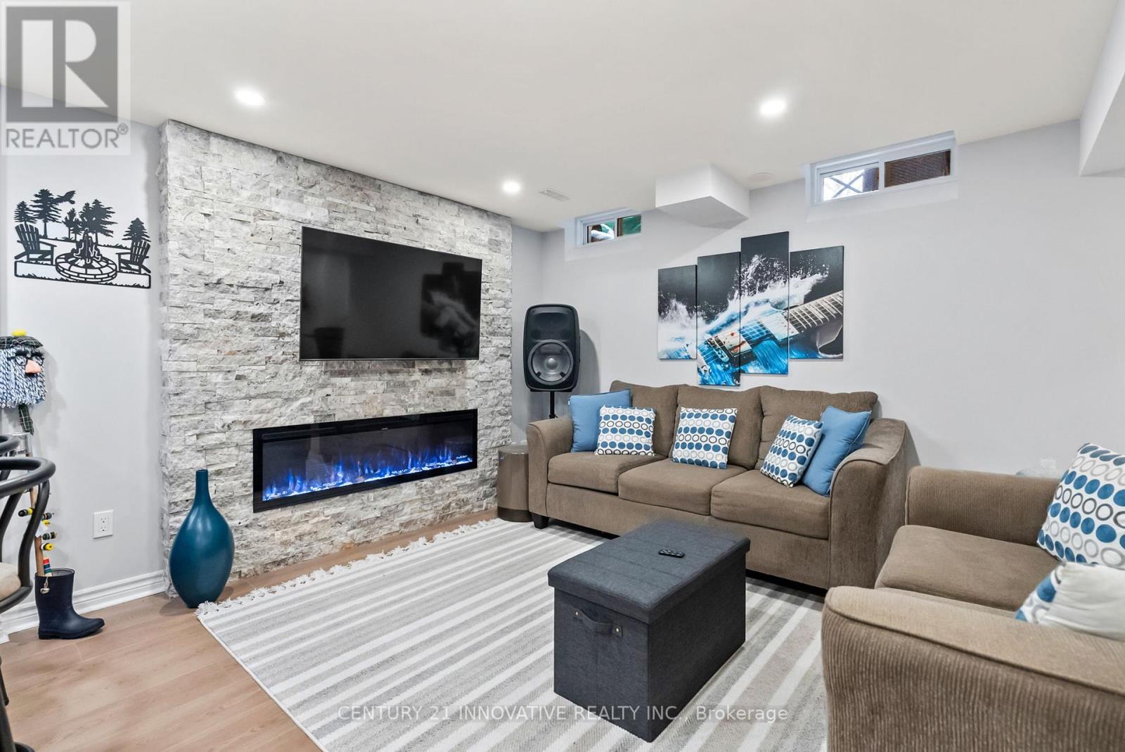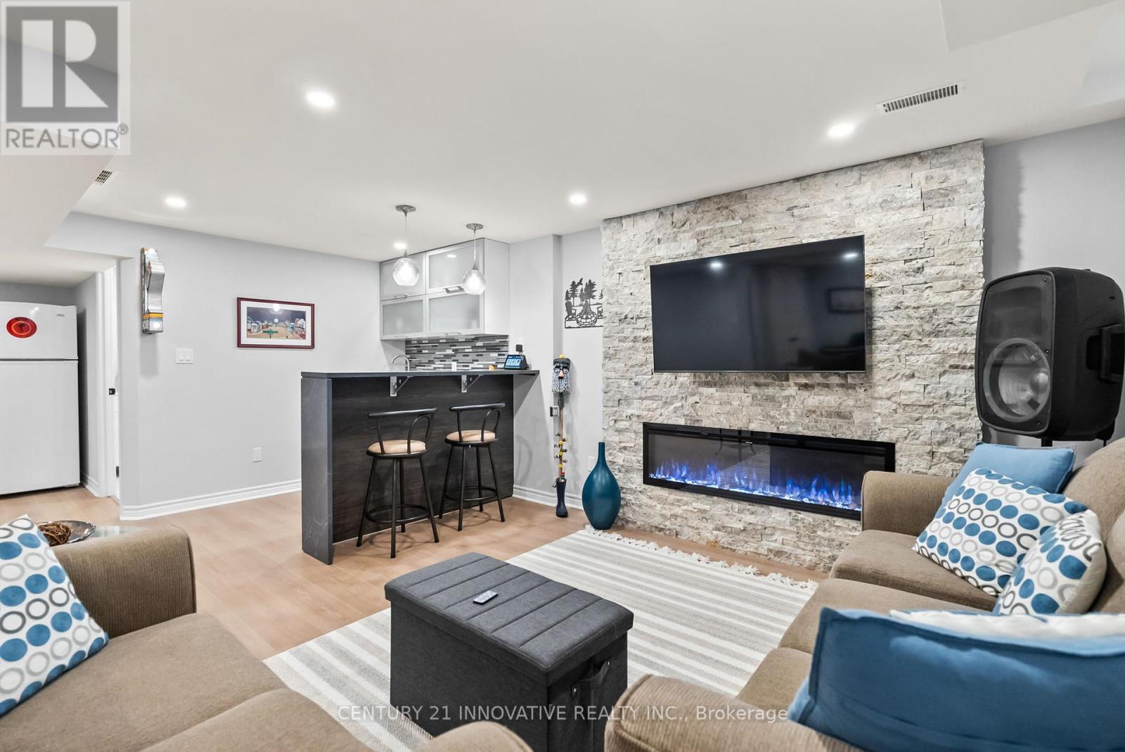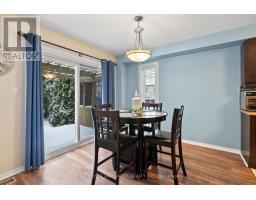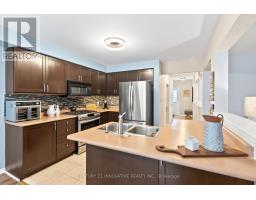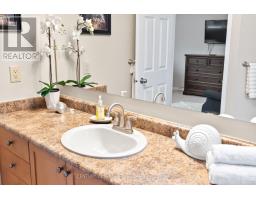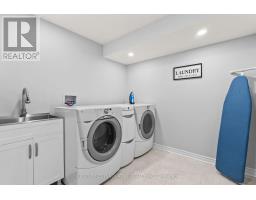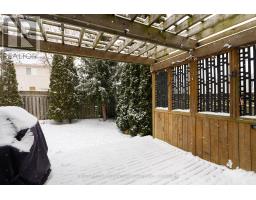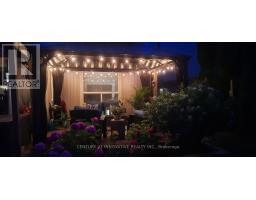1186 Tall Pine Avenue Oshawa, Ontario L1K 2X7
$885,000
Welcome to 1186 Tall Pine Ave, a home that truly showcases pride of ownership in the Pinecrest community of North Oshawa. This 1890 sq. ft. residence features 3 bedrooms and 3 bathrooms, all basking in natural light with an easy flow layout. The professionally finished basement (2024) with wet bar and quartz countertop adds ample living and entertainment space. The fully fenced-in, perennial backyard is surrounded by cedar trees for privacy. The back deck, complete with a pergola and gazebo, offers an additional entertainment area or a relaxing spot for those warm summer days. Enjoy the convenience of being within walking distance to schools, parks, Harmony Valley Dog Park, and just a short drive to shopping, restaurants, Cineplex, and more. Commuters will appreciate the quick access to the 401, 407, and GO station. Additional bonuses! The driveway has been widened, including curbs, to accommodate 2 cars. The home features a smart thermostat (2024), a 50-gallon hot water tank (replaced in 2023 - owned), a gas furnace (replaced in 2022 - owned), upgraded attic insulation to R70 (2021), a gas stove (upgraded in 2016), a roof (replaced in 2015), an A/C unit (replaced in 2013 - owned). (id:50886)
Property Details
| MLS® Number | E11929010 |
| Property Type | Single Family |
| Community Name | Pinecrest |
| ParkingSpaceTotal | 3 |
Building
| BathroomTotal | 3 |
| BedroomsAboveGround | 3 |
| BedroomsTotal | 3 |
| Amenities | Fireplace(s) |
| Appliances | Water Heater, Garage Door Opener Remote(s), Dishwasher, Dryer, Garage Door Opener, Microwave, Range, Refrigerator, Stove, Washer, Window Coverings |
| BasementDevelopment | Finished |
| BasementType | N/a (finished) |
| ConstructionStatus | Insulation Upgraded |
| ConstructionStyleAttachment | Detached |
| CoolingType | Central Air Conditioning |
| ExteriorFinish | Brick, Vinyl Siding |
| FireplacePresent | Yes |
| FoundationType | Poured Concrete |
| HalfBathTotal | 1 |
| HeatingFuel | Natural Gas |
| HeatingType | Forced Air |
| StoriesTotal | 2 |
| Type | House |
| UtilityWater | Municipal Water |
Parking
| Attached Garage |
Land
| Acreage | No |
| Sewer | Sanitary Sewer |
| SizeDepth | 111 Ft ,1 In |
| SizeFrontage | 31 Ft |
| SizeIrregular | 31.01 X 111.1 Ft |
| SizeTotalText | 31.01 X 111.1 Ft |
Rooms
| Level | Type | Length | Width | Dimensions |
|---|---|---|---|---|
| Second Level | Bedroom | 3.61 m | 5.2 m | 3.61 m x 5.2 m |
| Second Level | Bedroom 2 | 371 m | 3.8 m | 371 m x 3.8 m |
| Second Level | Bedroom 3 | 3.03 m | 3.79 m | 3.03 m x 3.79 m |
| Basement | Recreational, Games Room | 6.72 m | 7.85 m | 6.72 m x 7.85 m |
| Main Level | Living Room | 3.8 m | 4.53 m | 3.8 m x 4.53 m |
| Main Level | Dining Room | 3.62 m | 3.8 m | 3.62 m x 3.8 m |
| Main Level | Kitchen | 3.4 m | 5.53 m | 3.4 m x 5.53 m |
https://www.realtor.ca/real-estate/27815055/1186-tall-pine-avenue-oshawa-pinecrest-pinecrest
Interested?
Contact us for more information
Ursula Baran
Salesperson
2855 Markham Rd #300
Toronto, Ontario M1X 0C3












