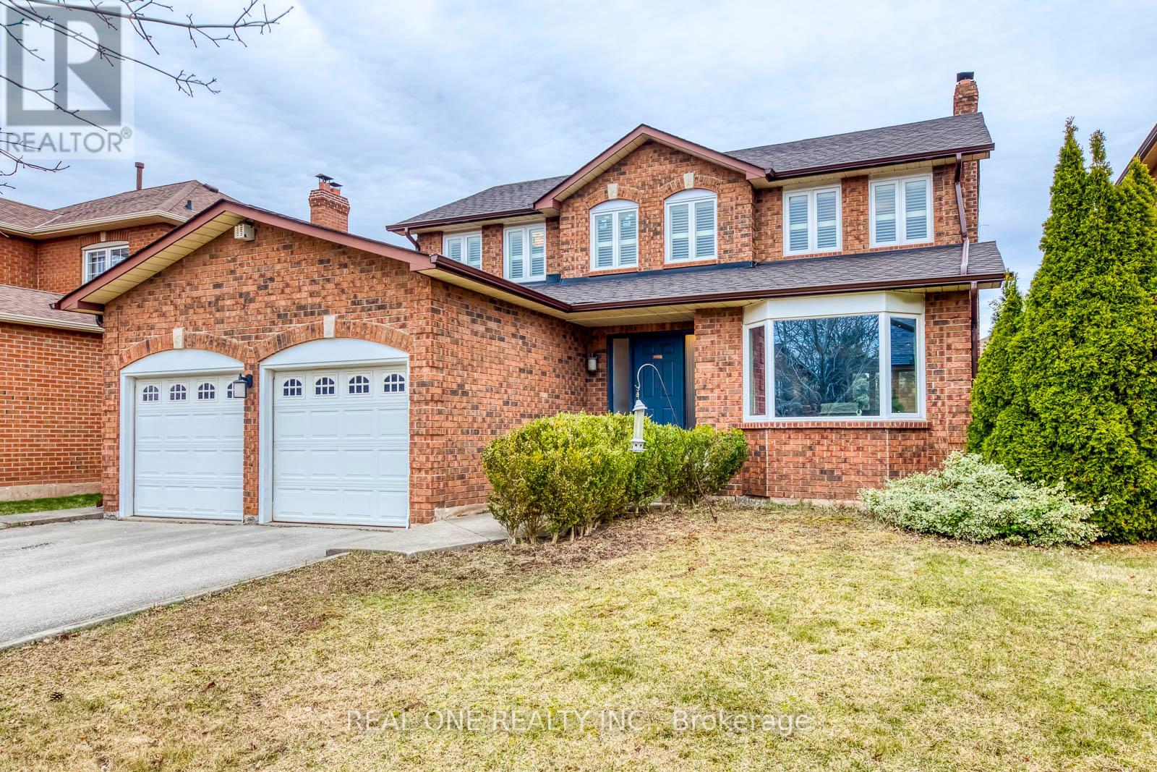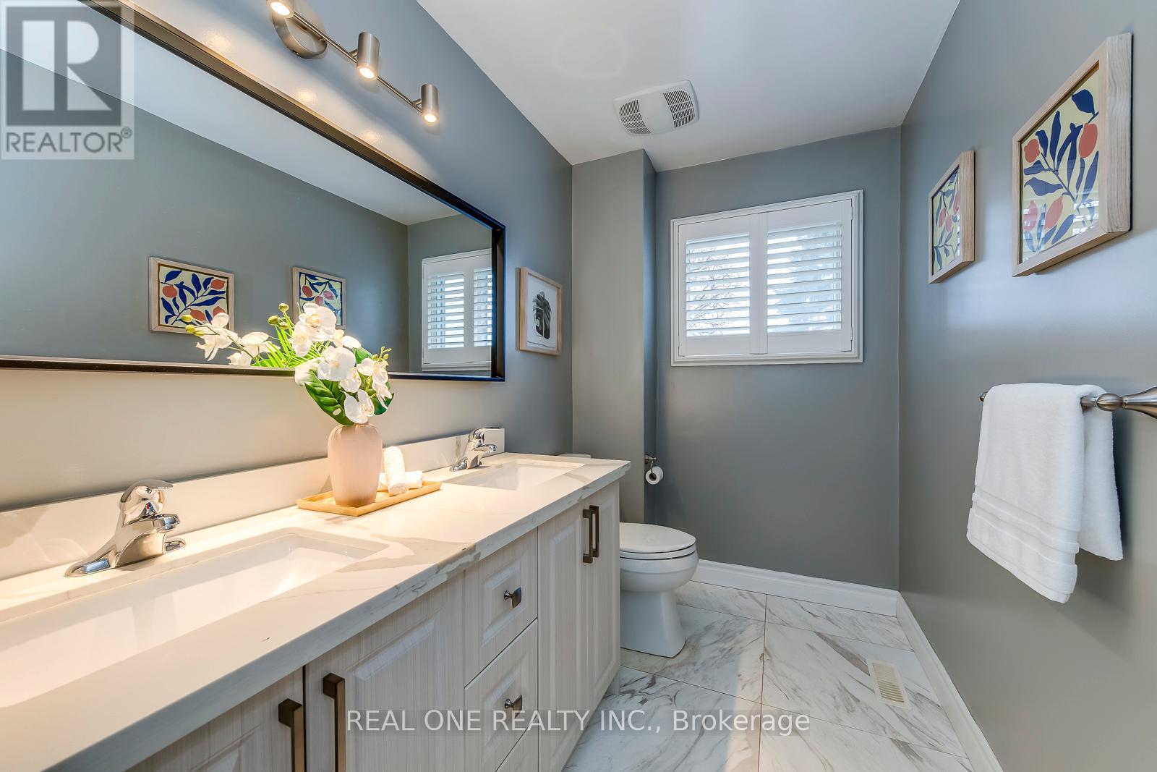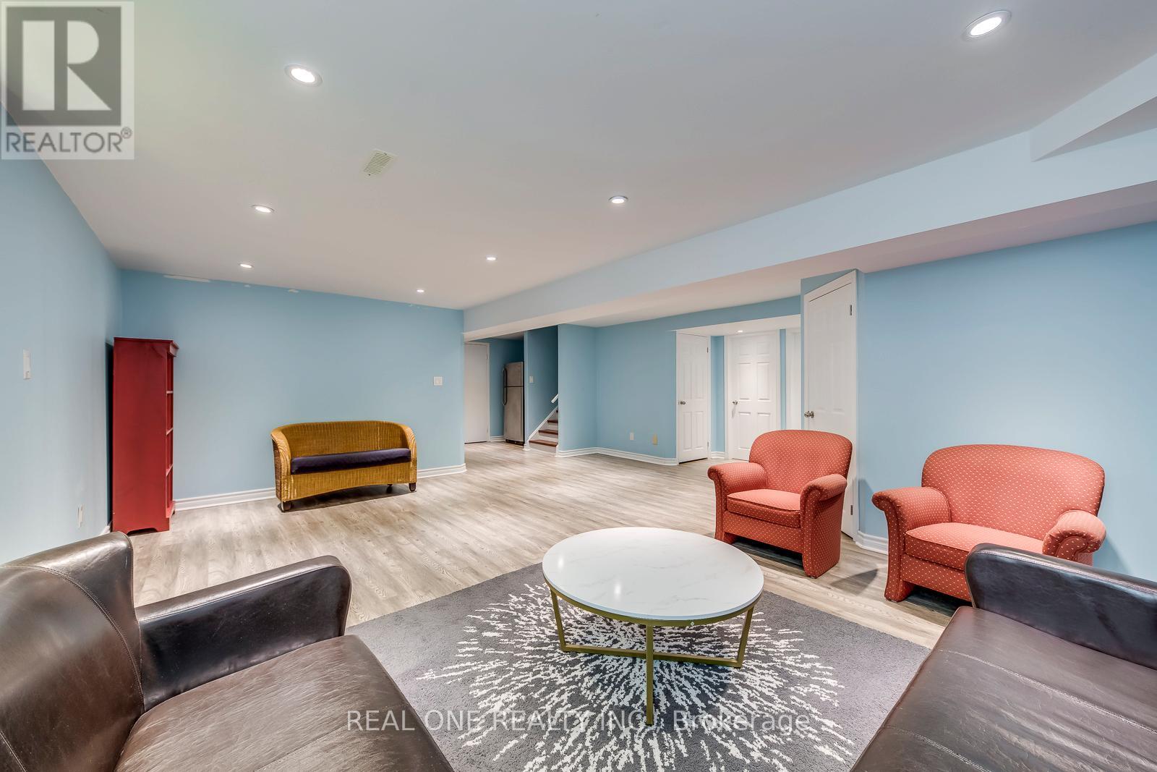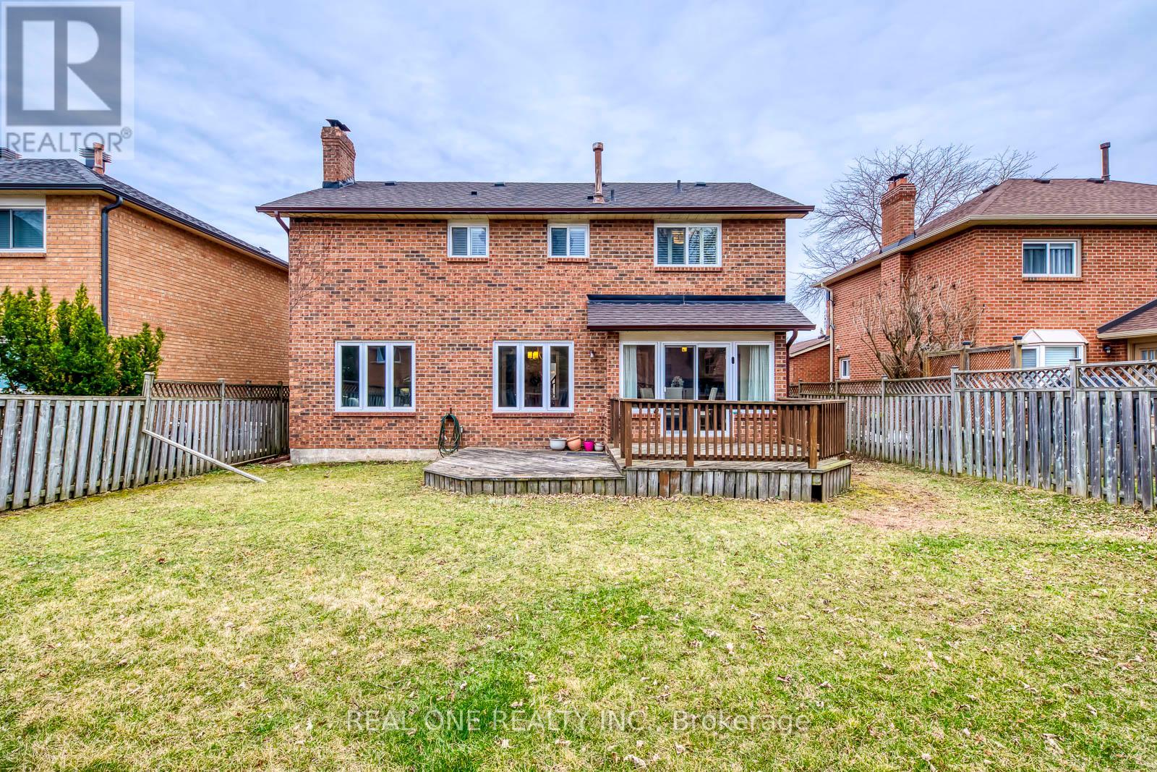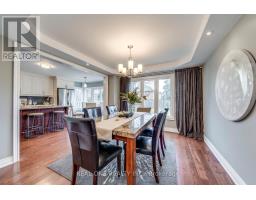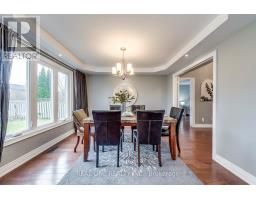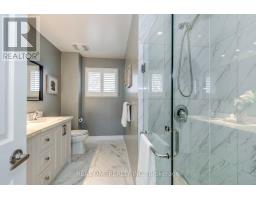1186 Windrush Drive Oakville, Ontario L6M 1T9
$1,649,900
5 Elite Picks! Here Are 5 Reasons to Make This Home Your Own: 1. Impressive Open Concept Kitchen Featuring Centre Island, Granite Countertops, Classy Tile Backsplash, Stainless Steel Appliances & Bright Breakfast Area with Patio Door W/O to Deck & Backyard. 2. Generous Principal Rooms with Hdwd Flooring, Including Bright, Formal D/R with French Doors & Large Windows Overlooking the Backyard, Formal L/R with Bay Window, Combined with Warm & Welcoming Family Room with F/P & Large Windows Overlooking the Backyard. 3. 3 Good-Sized Bdrms with Hdwd Flooring on 2nd Level, with Primary Bdrm Boasting W/I Closet & Luxurious 5pc Ensuite with Double Vanity, Freestanding Soaker Tub & Separate Shower. 4. Lovely Finished Bsmt Featuring Spacious Rec Room, Generous 4th Bdrm with W/I Closet, Large Office (or 5th Bdrm/No Closet), Full 3pc Bath & Loads of Storage Space! 5. 50' Wide Lot with Fully-Fenced Backyard Boasting Large Deck & Ample Space for Entertaining, Gardening & More! All This & More! Bright Bright 2-Storey Foyer, 2pc Powder Room & Convenient Main Floor Laundry (with Side Door W/O & Access to Garage) Complete the Main Level. Beautiful 4pc Main Bath Boasts Double Vanity & Large, Glass Shower. California Shutters Through 2nd Level. AGDOs '22, Shingles '19, Furnace '19, Windows '17. Fabulous Glen Abbey Location Just Minutes from Top Schools, Community Centre, Parks & Trails, Highway Access & More! (id:50886)
Open House
This property has open houses!
2:00 pm
Ends at:4:00 pm
2:00 pm
Ends at:4:00 pm
Property Details
| MLS® Number | W12050461 |
| Property Type | Single Family |
| Community Name | 1007 - GA Glen Abbey |
| Features | Carpet Free |
| Parking Space Total | 6 |
Building
| Bathroom Total | 4 |
| Bedrooms Above Ground | 3 |
| Bedrooms Below Ground | 1 |
| Bedrooms Total | 4 |
| Appliances | Garage Door Opener Remote(s), Dishwasher, Dryer, Stove, Washer, Window Coverings, Refrigerator |
| Basement Development | Finished |
| Basement Type | Full (finished) |
| Construction Style Attachment | Detached |
| Cooling Type | Central Air Conditioning |
| Exterior Finish | Brick |
| Fireplace Present | Yes |
| Flooring Type | Hardwood, Laminate |
| Foundation Type | Unknown |
| Half Bath Total | 1 |
| Heating Fuel | Natural Gas |
| Heating Type | Forced Air |
| Stories Total | 2 |
| Size Interior | 2,000 - 2,500 Ft2 |
| Type | House |
| Utility Water | Municipal Water |
Parking
| Attached Garage | |
| Garage |
Land
| Acreage | No |
| Sewer | Sanitary Sewer |
| Size Depth | 120 Ft ,1 In |
| Size Frontage | 50 Ft |
| Size Irregular | 50 X 120.1 Ft |
| Size Total Text | 50 X 120.1 Ft |
Rooms
| Level | Type | Length | Width | Dimensions |
|---|---|---|---|---|
| Second Level | Primary Bedroom | 5.16 m | 3.43 m | 5.16 m x 3.43 m |
| Second Level | Bedroom 2 | 3.56 m | 3.33 m | 3.56 m x 3.33 m |
| Second Level | Bedroom 3 | 3.56 m | 3.33 m | 3.56 m x 3.33 m |
| Basement | Recreational, Games Room | 6.22 m | 4.29 m | 6.22 m x 4.29 m |
| Basement | Bedroom 4 | 4.45 m | 2.95 m | 4.45 m x 2.95 m |
| Basement | Office | 4.14 m | 3.2 m | 4.14 m x 3.2 m |
| Main Level | Kitchen | 5.28 m | 3.58 m | 5.28 m x 3.58 m |
| Main Level | Dining Room | 3.63 m | 3.43 m | 3.63 m x 3.43 m |
| Main Level | Family Room | 4.85 m | 3.38 m | 4.85 m x 3.38 m |
| Main Level | Living Room | 5.18 m | 3.38 m | 5.18 m x 3.38 m |
Contact Us
Contact us for more information
Grace Zhang
Broker
www.theelite3team.com/
1660 North Service Rd E #103
Oakville, Ontario L6H 7G3
(905) 281-2888
(905) 281-2880
Eric Chen
Broker
www.theelite3team.com/
www.facebook.com/elite3andteam/
1660 North Service Rd E #103
Oakville, Ontario L6H 7G3
(905) 281-2888
(905) 281-2880


