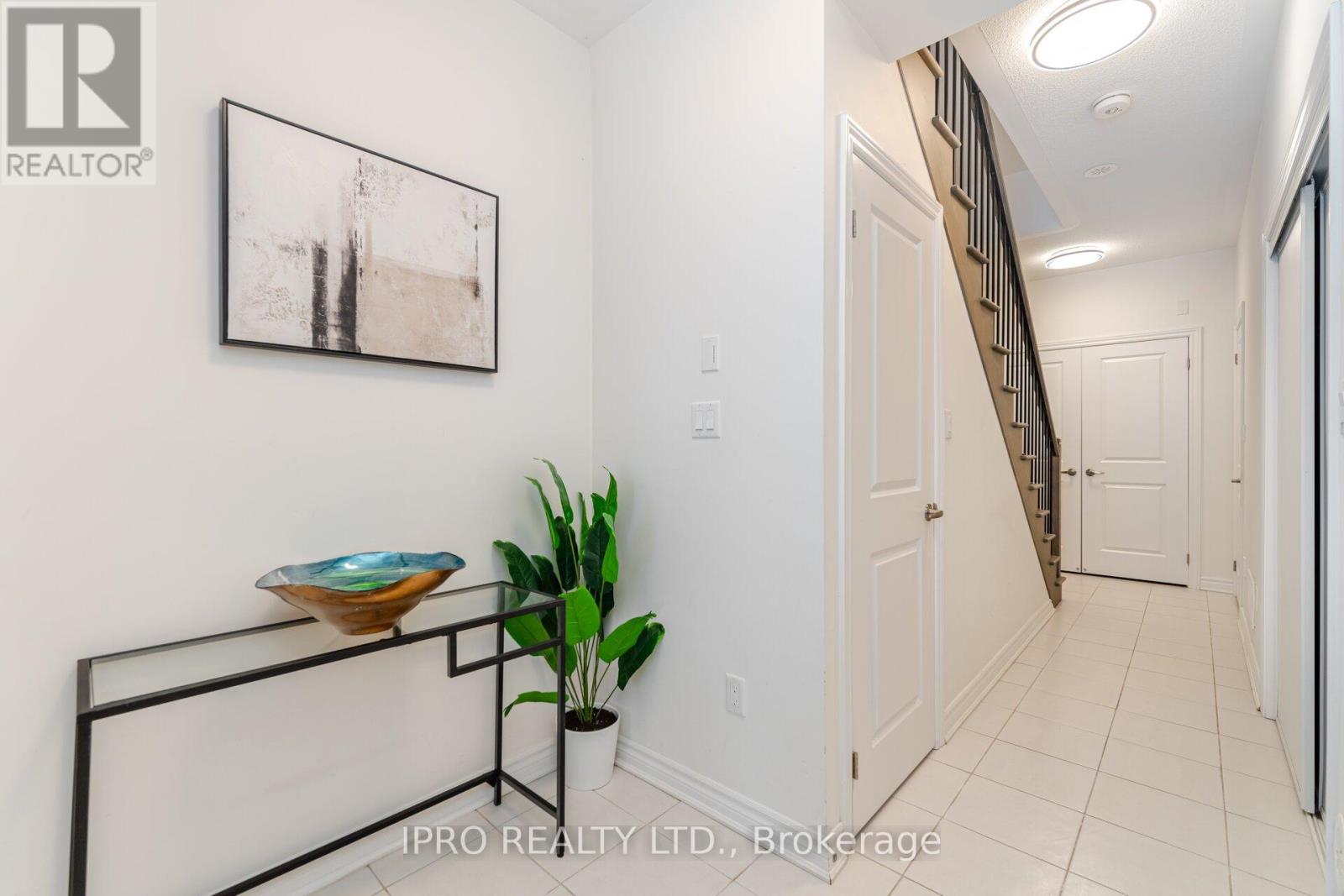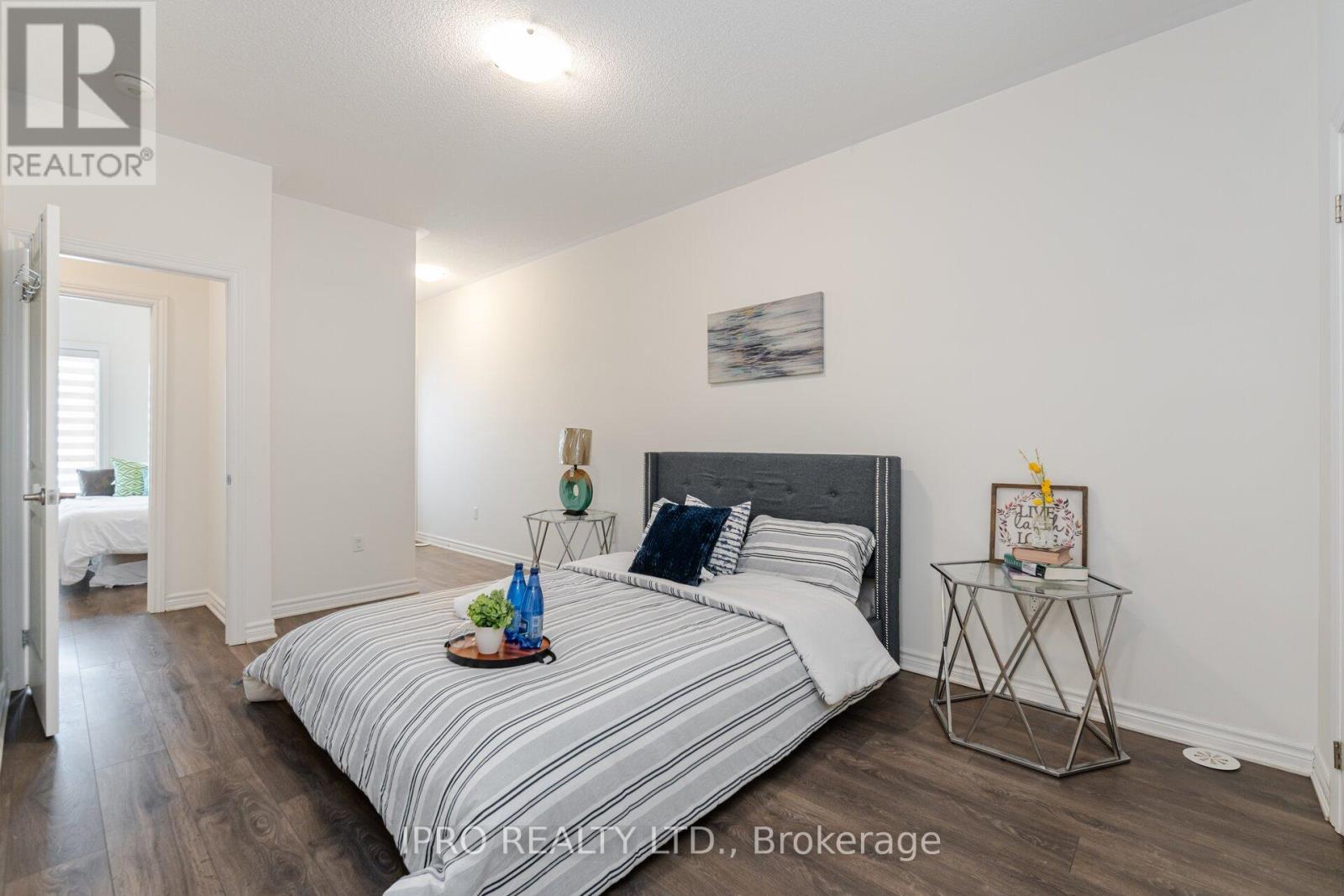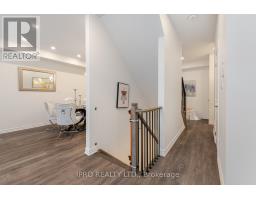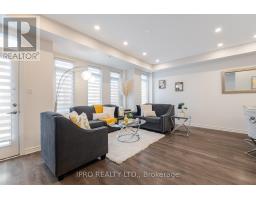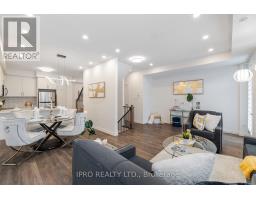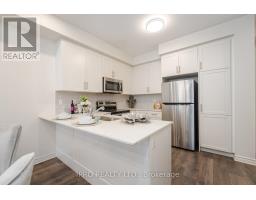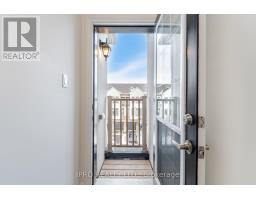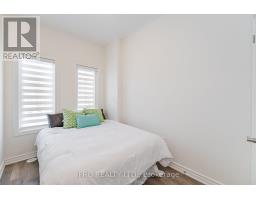1187 Lloyd Landing Drive Milton, Ontario L9T 2X5
$799,786
Your Dream Starter Home or Investment Opportunity!Welcome to this stunning freehold home no road fee built by the renowned Great Gulf. Offering 1,525 sq. ft(as per builder). of beautifully designed living space, this carpet-free home boasts 9 ft. ceilings throughout, creating an open and airy feel. This home is loaded with premium upgrades, including elegant oak stairs with metal pickets, modern LED lighting, and an open-concept great room perfect for entertaining. The gourmet kitchen features a stylish backsplash and stainless steel appliances, making meal prep a delight. The luxurious master suite offers a 4-piece ensuite, his & her closets, and a private walkout balcony for your retreat! Enjoy the convenience of direct garage access to the home. Located in a prime, central location, you're just minutes from parks, top-rated schools (including a Catholic school), transit, a hospital, and shopping plazas. This home is a must-see schedule your viewing before it's gone! **** EXTRAS **** Existing , Fridge, stove, dishwasher, washer & dryer . all upgraded lights and fixtures, windows covering. (id:50886)
Open House
This property has open houses!
2:00 pm
Ends at:4:00 pm
2:00 pm
Ends at:4:00 pm
Property Details
| MLS® Number | W11946878 |
| Property Type | Single Family |
| Community Name | Ford |
| Features | Carpet Free |
| Parking Space Total | 2 |
Building
| Bathroom Total | 3 |
| Bedrooms Above Ground | 3 |
| Bedrooms Total | 3 |
| Construction Style Attachment | Attached |
| Cooling Type | Central Air Conditioning |
| Exterior Finish | Brick |
| Flooring Type | Laminate |
| Foundation Type | Concrete |
| Half Bath Total | 1 |
| Heating Fuel | Natural Gas |
| Heating Type | Forced Air |
| Stories Total | 3 |
| Size Interior | 1,500 - 2,000 Ft2 |
| Type | Row / Townhouse |
| Utility Water | Municipal Water |
Parking
| Attached Garage | |
| Garage |
Land
| Acreage | No |
| Sewer | Sanitary Sewer |
| Size Depth | 44 Ft ,4 In |
| Size Frontage | 21 Ft |
| Size Irregular | 21 X 44.4 Ft |
| Size Total Text | 21 X 44.4 Ft |
| Zoning Description | Residential |
Rooms
| Level | Type | Length | Width | Dimensions |
|---|---|---|---|---|
| Second Level | Great Room | 6.1 m | 4.18 m | 6.1 m x 4.18 m |
| Second Level | Dining Room | 3.07 m | 2.29 m | 3.07 m x 2.29 m |
| Second Level | Kitchen | 3.08 m | 2.47 m | 3.08 m x 2.47 m |
| Second Level | Laundry Room | Measurements not available | ||
| Third Level | Primary Bedroom | 4.27 m | 3.08 m | 4.27 m x 3.08 m |
| Third Level | Bedroom 2 | 2.22 m | 2.99 m | 2.22 m x 2.99 m |
| Third Level | Bedroom 3 | 2.68 m | 2.32 m | 2.68 m x 2.32 m |
https://www.realtor.ca/real-estate/27857485/1187-lloyd-landing-drive-milton-ford-ford
Contact Us
Contact us for more information
Abul Butt
Broker
www.gtahomes.info/
(905) 507-4776
(905) 507-4779
www.ipro-realty.ca/





