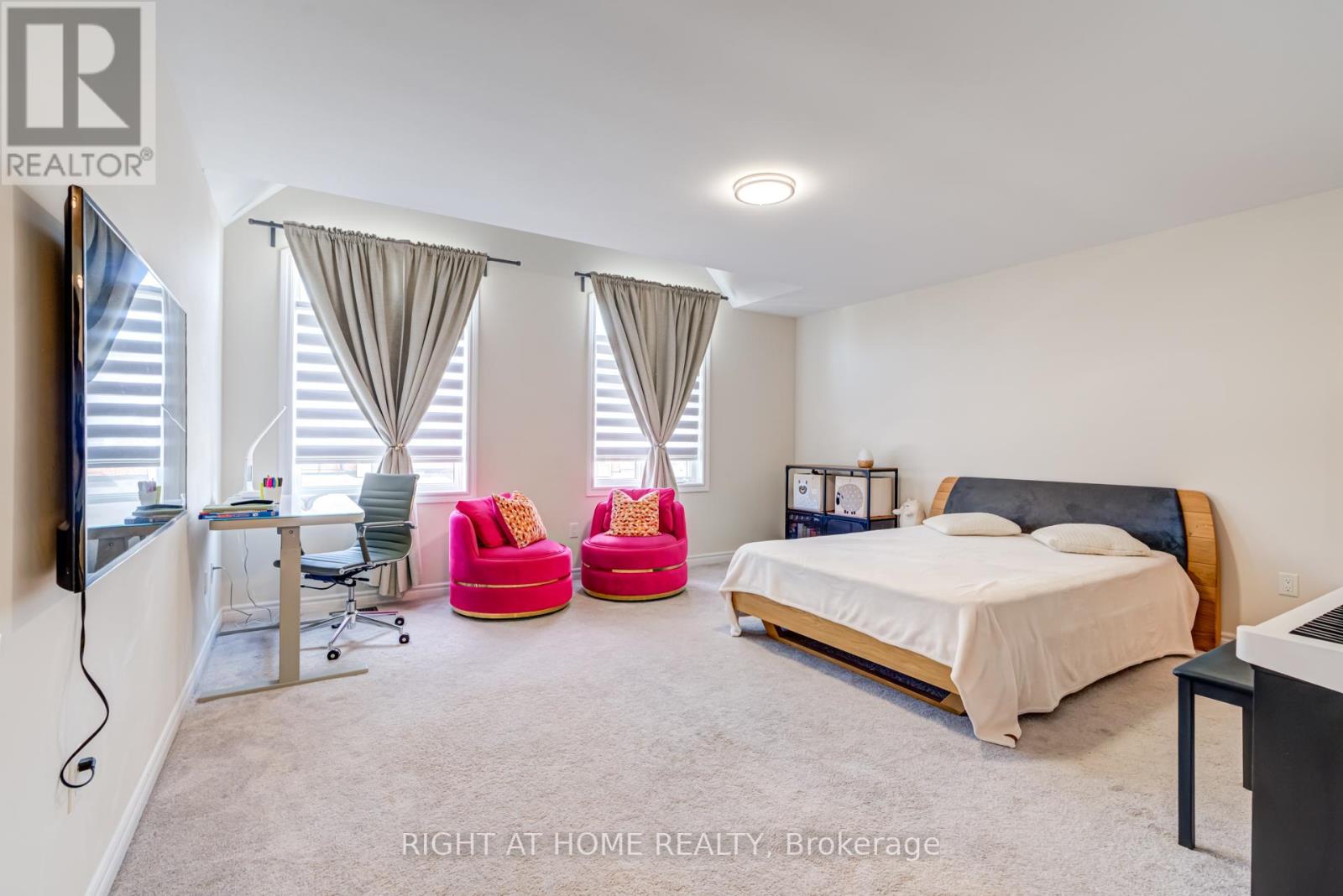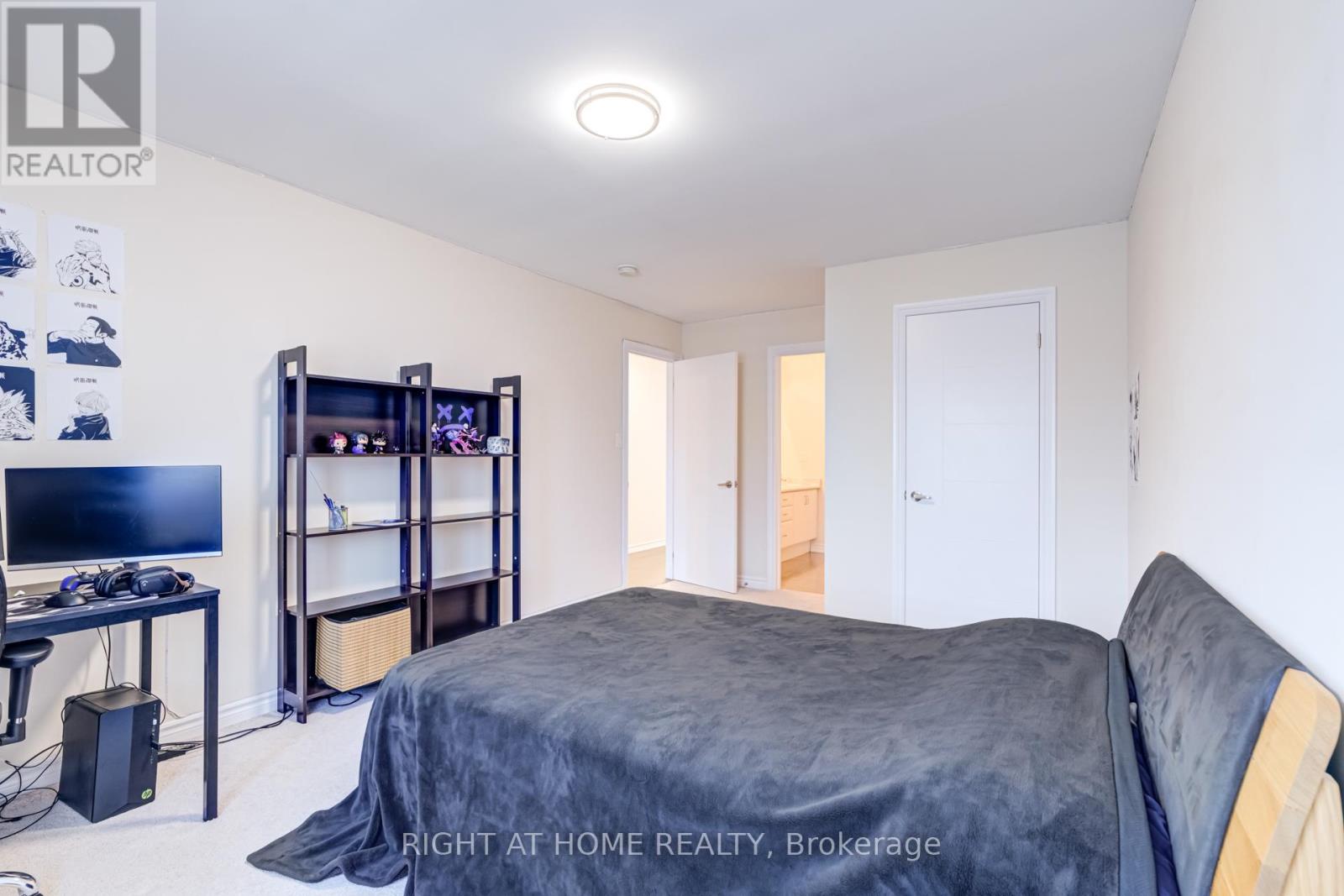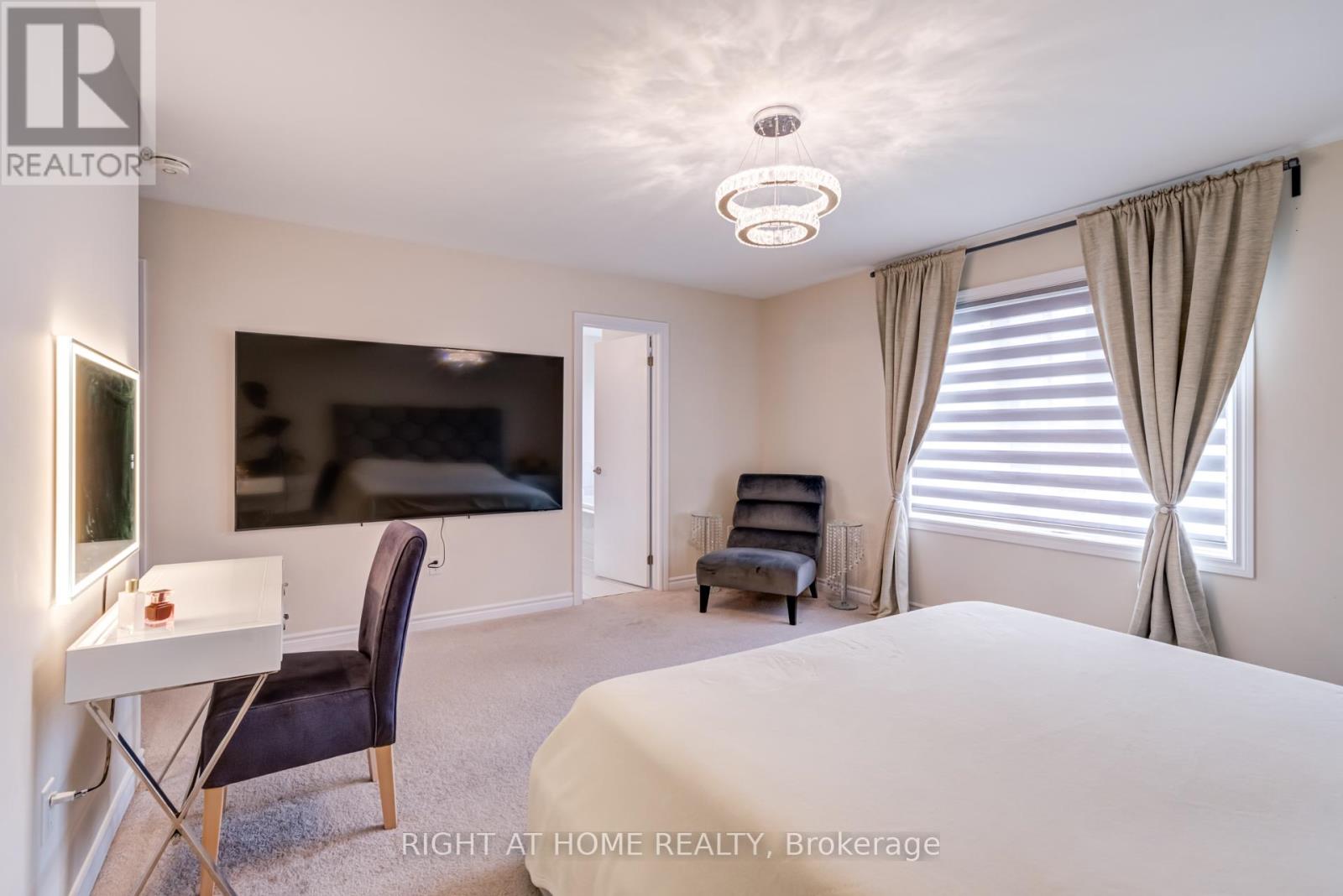1187 Peelar Crescent Innisfil, Ontario L0L 1W0
$999,000
Welcome to this spacious detached home in Innisfil! This two-storey residence boasts a brick and stone exterior, creating an impressive curb appeal. Step inside and be greeted by soaring 9-foot ceilings on the main level, creating an open and airy atmosphere throughout. The smooth ceilings on both the main and second levels add a touch of modern sophistication to every room. Hardwood flooring graces the main level, providing a warm and inviting ambiance. The heart of this home is the functional kitchen, featuring extended cabinetry for ample storage and a sleek quartz countertop with matching backsplash. The living room serves as a cozy retreat, centered around fireplace that adds both warmth and character to the space. Custom closets throughout the home offer tailored storage solutions, ensuring a clutter-free living environment. Convenience is key with the main level laundry room, enhanced by a custom shoe organizer to keep your entryway tidy and organized. The fully fenced backyard provides a private outdoor oasis, ideal for relaxation or entertaining. This property features a double garage equipped with a garage door opener for added convenience. Electric vehicle owners will appreciate the Tesla charger installed in the garage. The absence of sidewalks contributes to a quieter, more private street setting. This property is situated just minutes from Lake Simcoe. This home an ideal choice for those seeking a perfect balance between suburban comfort and lakeside living! (id:50886)
Property Details
| MLS® Number | N9363761 |
| Property Type | Single Family |
| Community Name | Lefroy |
| Features | Irregular Lot Size |
| ParkingSpaceTotal | 6 |
Building
| BathroomTotal | 4 |
| BedroomsAboveGround | 4 |
| BedroomsTotal | 4 |
| Amenities | Fireplace(s) |
| Appliances | Water Purifier, Garburator, Dryer, Garage Door Opener, Refrigerator, Stove, Washer, Window Coverings |
| BasementDevelopment | Unfinished |
| BasementType | Full (unfinished) |
| ConstructionStyleAttachment | Detached |
| CoolingType | Central Air Conditioning |
| ExteriorFinish | Brick, Stone |
| FireplacePresent | Yes |
| FireplaceTotal | 1 |
| FlooringType | Hardwood, Tile, Carpeted |
| FoundationType | Concrete |
| HalfBathTotal | 1 |
| HeatingFuel | Natural Gas |
| HeatingType | Forced Air |
| StoriesTotal | 2 |
| SizeInterior | 2499.9795 - 2999.975 Sqft |
| Type | House |
| UtilityWater | Municipal Water |
Parking
| Attached Garage |
Land
| Acreage | No |
| Sewer | Sanitary Sewer |
| SizeDepth | 99 Ft ,4 In |
| SizeFrontage | 48 Ft ,4 In |
| SizeIrregular | 48.4 X 99.4 Ft ; 48.40ft X99.40ft X 34.62ft X 98.45ft |
| SizeTotalText | 48.4 X 99.4 Ft ; 48.40ft X99.40ft X 34.62ft X 98.45ft|under 1/2 Acre |
| ZoningDescription | R2-5 (h) |
Rooms
| Level | Type | Length | Width | Dimensions |
|---|---|---|---|---|
| Second Level | Primary Bedroom | 5.53 m | 4.92 m | 5.53 m x 4.92 m |
| Second Level | Bedroom 2 | 3.35 m | 4.45 m | 3.35 m x 4.45 m |
| Second Level | Bedroom 3 | 3.65 m | 3.35 m | 3.65 m x 3.35 m |
| Second Level | Bedroom 4 | 4.38 m | 4.57 m | 4.38 m x 4.57 m |
| Main Level | Dining Room | 3.35 m | 4.26 m | 3.35 m x 4.26 m |
| Main Level | Living Room | 3.65 m | 4.87 m | 3.65 m x 4.87 m |
| Main Level | Kitchen | 3.35 m | 3.25 m | 3.35 m x 3.25 m |
| Main Level | Eating Area | 3.35 m | 2.71 m | 3.35 m x 2.71 m |
| Main Level | Laundry Room | 3.04 m | 1.52 m | 3.04 m x 1.52 m |
https://www.realtor.ca/real-estate/27455953/1187-peelar-crescent-innisfil-lefroy-lefroy
Interested?
Contact us for more information
Evgenia Gulaev
Broker













































































