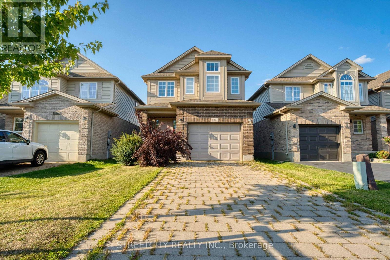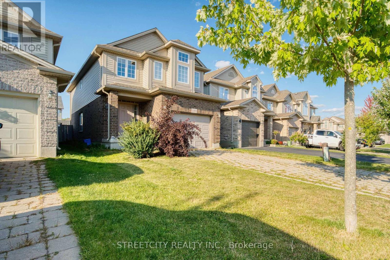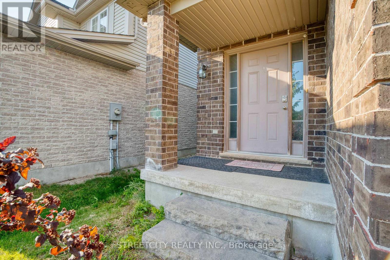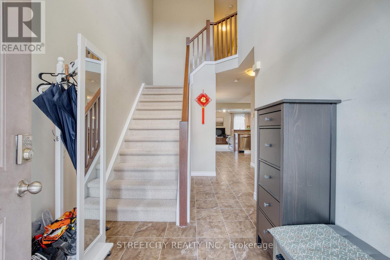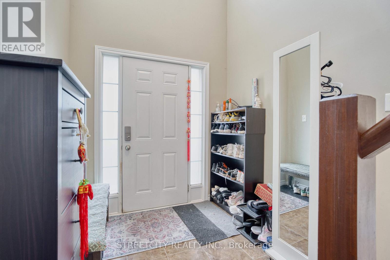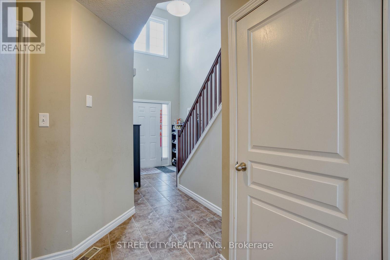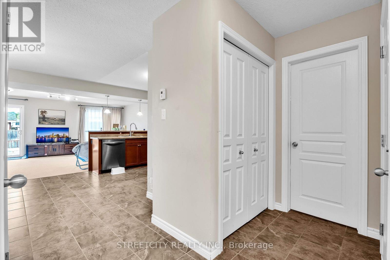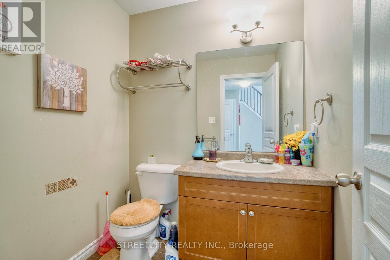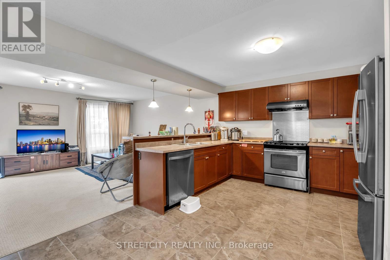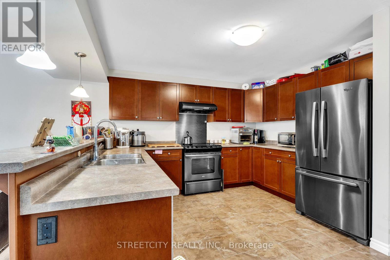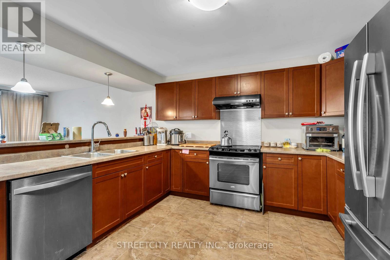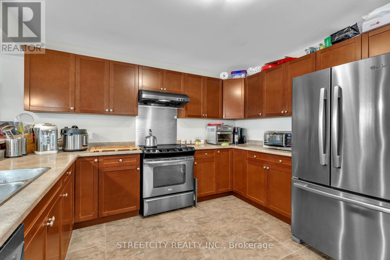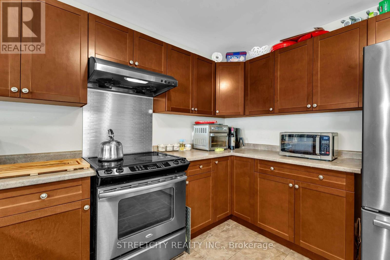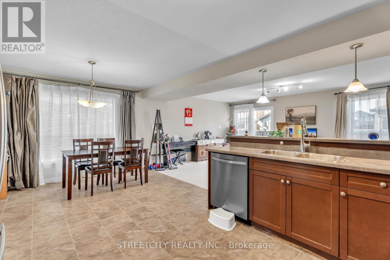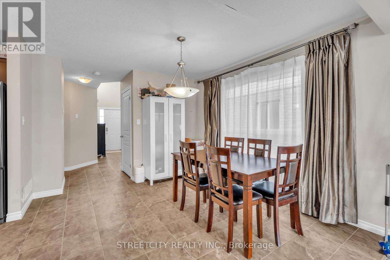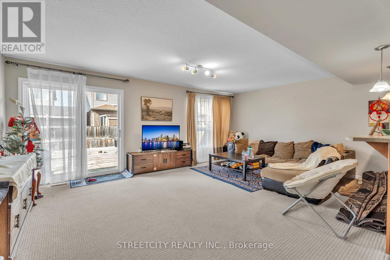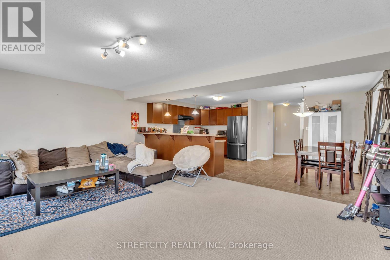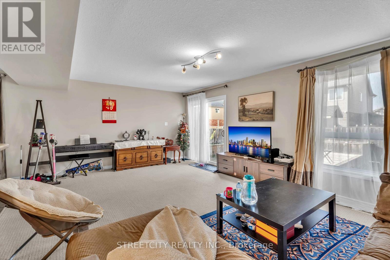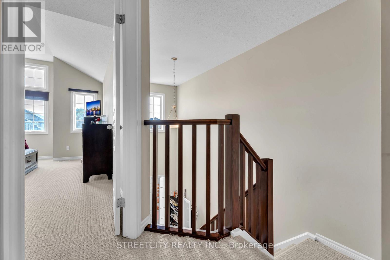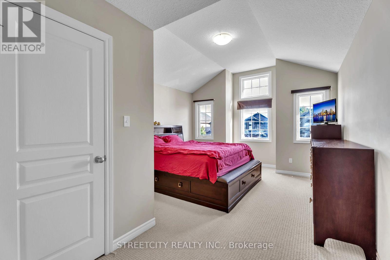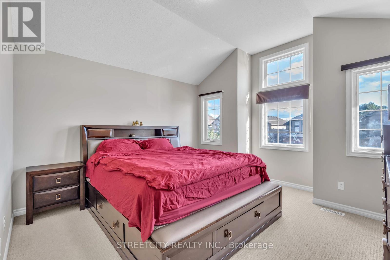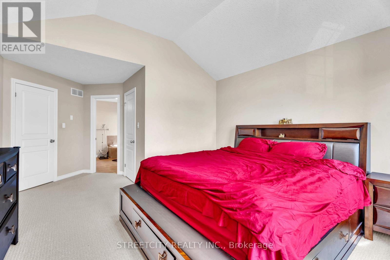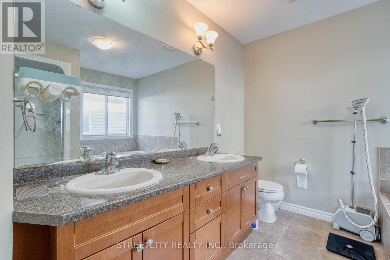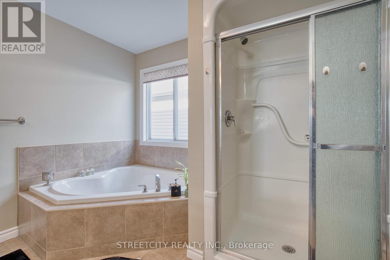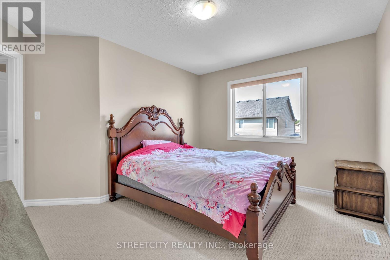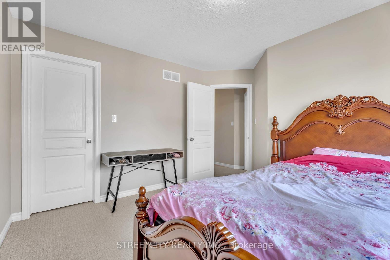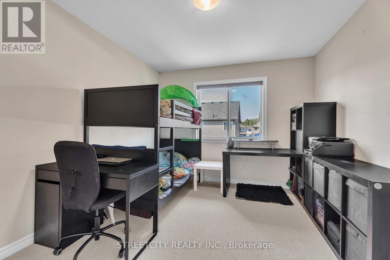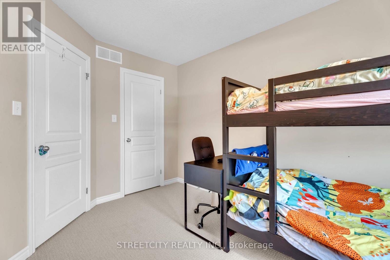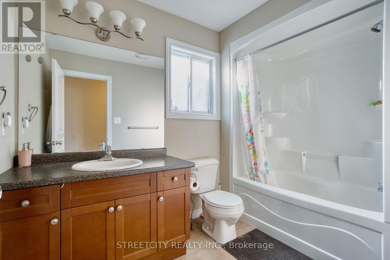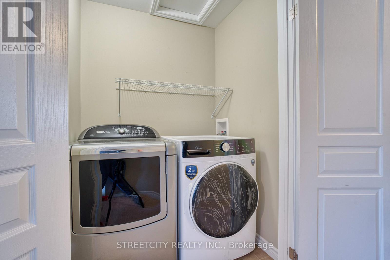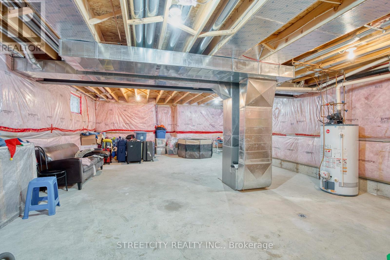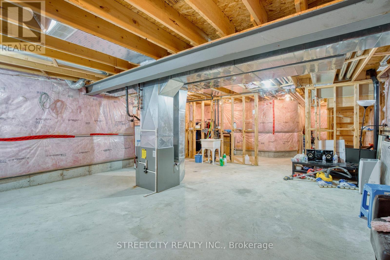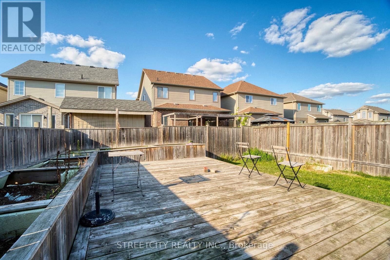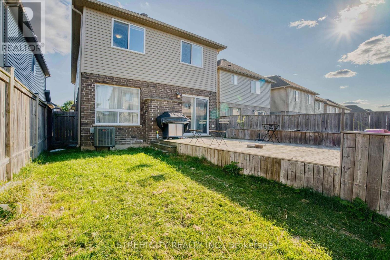1189 Sandbar Street London North, Ontario N6G 5K2
$769,000
Beautifully maintained Sutherland model by Kenmore Homes offering 1,823 sq. ft. in the heart of North London. Prime location close to COSTCO, T&T Supermarket, Western University, restaurants, and all amenities. Features include a soaring ceiling foyer, spacious kitchen with maple cabinetry, stainless steel appliances, and breakfast bar, open dining and living area with rough-in fireplace and patio doors to a sun deck with raised planters. Ceramic tile flooring throughout foyer and wet areas. The upper level offers a primary bedroom with vaulted ceiling and 5-piece ensuite with separate shower and tub, plus walk-in closets in all bedrooms and a second-floor laundry room. Enjoy peace of mind with recent upgrades including central A/C (2025) and washer(2025). (id:50886)
Property Details
| MLS® Number | X12390949 |
| Property Type | Single Family |
| Community Name | North I |
| Amenities Near By | Public Transit |
| Equipment Type | Water Heater |
| Features | Irregular Lot Size, Flat Site |
| Parking Space Total | 2 |
| Rental Equipment Type | Water Heater |
| Structure | Deck |
| View Type | City View |
Building
| Bathroom Total | 3 |
| Bedrooms Above Ground | 3 |
| Bedrooms Total | 3 |
| Age | 6 To 15 Years |
| Appliances | Garage Door Opener Remote(s), Water Meter, Dishwasher, Dryer, Stove, Washer, Refrigerator |
| Basement Type | Full |
| Construction Style Attachment | Detached |
| Cooling Type | Central Air Conditioning |
| Exterior Finish | Vinyl Siding, Brick |
| Fire Protection | Smoke Detectors |
| Fireplace Present | Yes |
| Fireplace Type | Roughed In |
| Foundation Type | Poured Concrete |
| Half Bath Total | 1 |
| Heating Fuel | Natural Gas |
| Heating Type | Forced Air |
| Stories Total | 2 |
| Size Interior | 1,500 - 2,000 Ft2 |
| Type | House |
| Utility Water | Municipal Water, Unknown |
Parking
| Attached Garage | |
| Garage |
Land
| Acreage | No |
| Fence Type | Fenced Yard |
| Land Amenities | Public Transit |
| Sewer | Sanitary Sewer |
| Size Depth | 103 Ft ,8 In |
| Size Frontage | 30 Ft |
| Size Irregular | 30 X 103.7 Ft ; 29.95 Ft X Irregular |
| Size Total Text | 30 X 103.7 Ft ; 29.95 Ft X Irregular|under 1/2 Acre |
| Zoning Description | R1-13(3) |
Rooms
| Level | Type | Length | Width | Dimensions |
|---|---|---|---|---|
| Second Level | Primary Bedroom | 4.01 m | 3.65 m | 4.01 m x 3.65 m |
| Second Level | Bedroom | 3.96 m | 3.14 m | 3.96 m x 3.14 m |
| Second Level | Bedroom | 3.96 m | 3.14 m | 3.96 m x 3.14 m |
| Main Level | Kitchen | 3.58 m | 2.81 m | 3.58 m x 2.81 m |
| Main Level | Dining Room | 3.37 m | 3.58 m | 3.37 m x 3.58 m |
| Main Level | Great Room | 6.19 m | 4.49 m | 6.19 m x 4.49 m |
https://www.realtor.ca/real-estate/28834892/1189-sandbar-street-london-north-north-i-north-i
Contact Us
Contact us for more information
Qi Yang
Salesperson
(519) 649-6900
Dongmei Bai
Salesperson
(519) 649-6900

