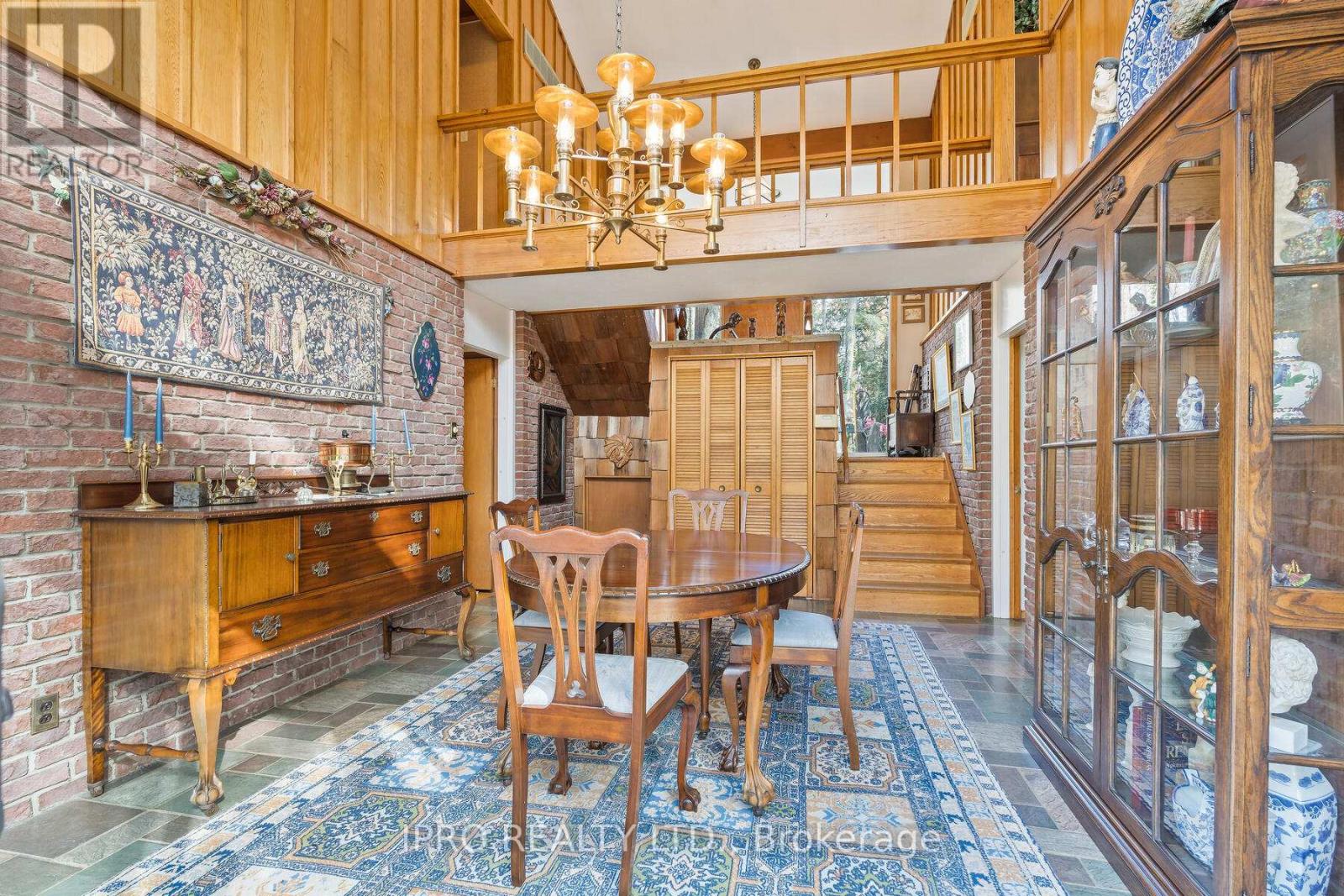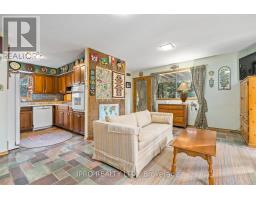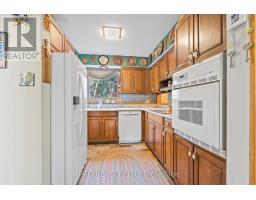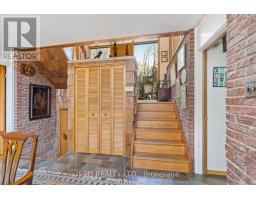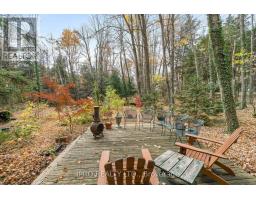11890 6 Line Halton Hills, Ontario L0P 1H0
$1,385,000
Welcome to 11890 6th Line Halton Hills. Nestled on a serene 1.73 acre lot, this unique four bedroom home offers the perfect blend of rural charm and convenient access to town. Surrounded by beautiful mature trees, the property provides peaceful retreat while still being just a short drive from local amenities. The house itself boasts distinctive architectural features, with spacious living areas filled with natural light and a welcome atmosphere. Outside the expansive property invites a tranquil escape. Book your showing today to experience this exceptional property! **** EXTRAS **** The Property and all Included are being sold As Is. (id:50886)
Property Details
| MLS® Number | W9513762 |
| Property Type | Single Family |
| Community Name | Rural Halton Hills |
| AmenitiesNearBy | Hospital |
| CommunityFeatures | School Bus |
| Features | Wooded Area |
| ParkingSpaceTotal | 10 |
Building
| BathroomTotal | 2 |
| BedroomsAboveGround | 2 |
| BedroomsBelowGround | 2 |
| BedroomsTotal | 4 |
| Appliances | Oven - Built-in, Water Heater, Cooktop, Dishwasher, Dryer, Oven, Refrigerator, Stove, Washer, Window Coverings |
| BasementFeatures | Walk-up |
| BasementType | Full |
| ConstructionStyleAttachment | Detached |
| ExteriorFinish | Wood |
| FireplacePresent | Yes |
| FlooringType | Vinyl, Carpeted, Hardwood |
| FoundationType | Block |
| HeatingFuel | Oil |
| HeatingType | Forced Air |
| StoriesTotal | 2 |
| SizeInterior | 1999.983 - 2499.9795 Sqft |
| Type | House |
Land
| Acreage | No |
| LandAmenities | Hospital |
| Sewer | Septic System |
| SizeDepth | 548 Ft |
| SizeFrontage | 130 Ft |
| SizeIrregular | 130 X 548 Ft ; 550.36ft X 153.86ft X 617.23ft X 130.19f |
| SizeTotalText | 130 X 548 Ft ; 550.36ft X 153.86ft X 617.23ft X 130.19f|1/2 - 1.99 Acres |
| ZoningDescription | Nec |
Rooms
| Level | Type | Length | Width | Dimensions |
|---|---|---|---|---|
| Second Level | Living Room | 7.11 m | 5.13 m | 7.11 m x 5.13 m |
| Second Level | Primary Bedroom | 4.39 m | 3.45 m | 4.39 m x 3.45 m |
| Second Level | Bedroom 2 | 3.45 m | 2.71 m | 3.45 m x 2.71 m |
| Main Level | Family Room | 5.15 m | 3.88 m | 5.15 m x 3.88 m |
| Main Level | Kitchen | 3.22 m | 2.74 m | 3.22 m x 2.74 m |
| Main Level | Eating Area | 2.23 m | 1.7 m | 2.23 m x 1.7 m |
| Main Level | Dining Room | 3.65 m | 3.58 m | 3.65 m x 3.58 m |
| Main Level | Bedroom 3 | 5.13 m | 3.45 m | 5.13 m x 3.45 m |
| Main Level | Bedroom 4 | 3.47 m | 2.69 m | 3.47 m x 2.69 m |
Utilities
| Cable | Installed |
https://www.realtor.ca/real-estate/27588136/11890-6-line-halton-hills-rural-halton-hills
Interested?
Contact us for more information
Noel Stoyles
Salesperson
158 Guelph Street
Georgetown, Ontario L7G 4A6









