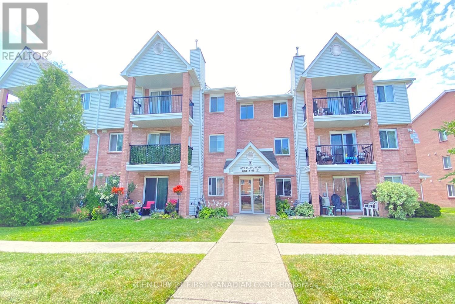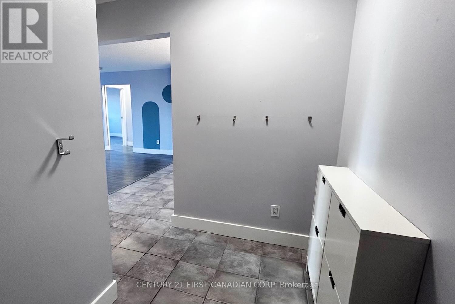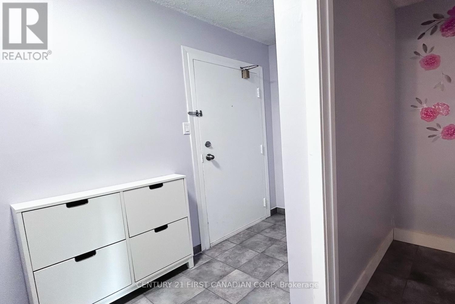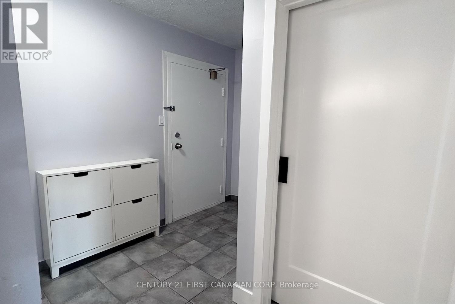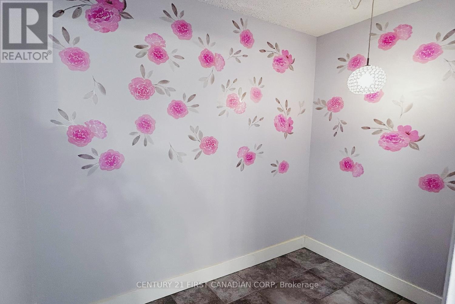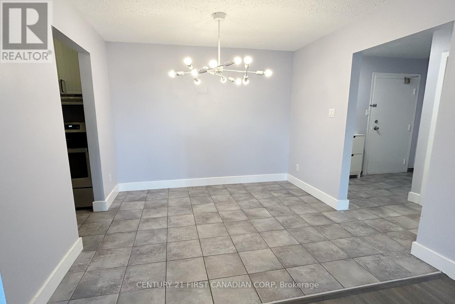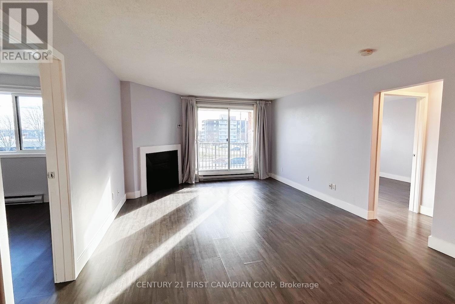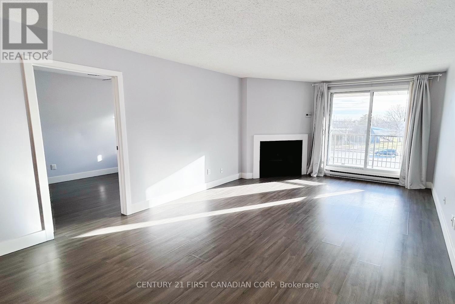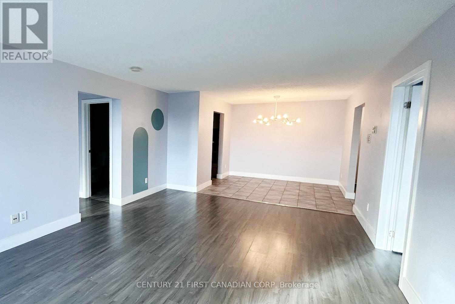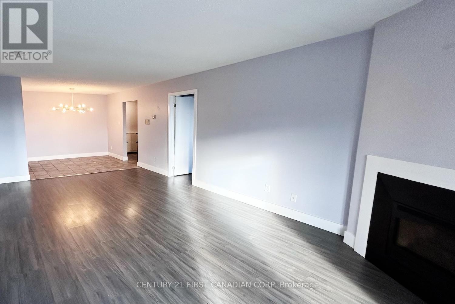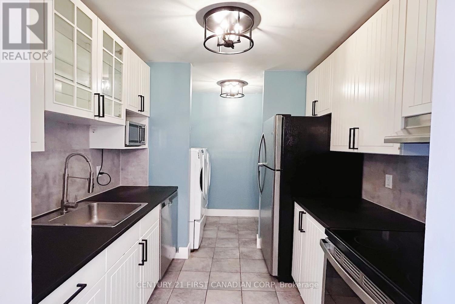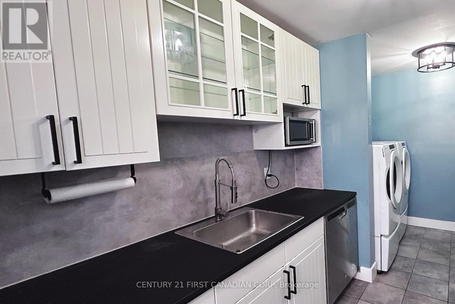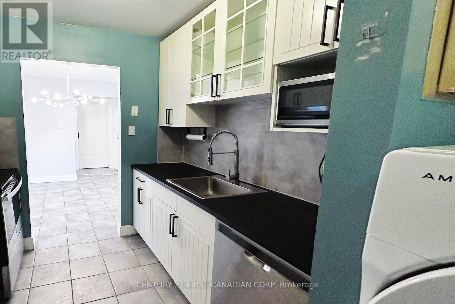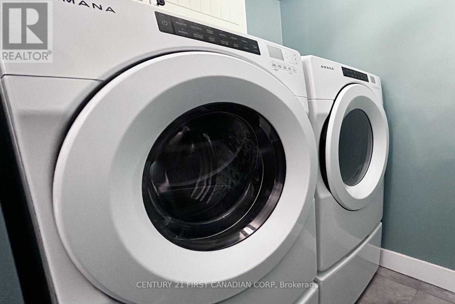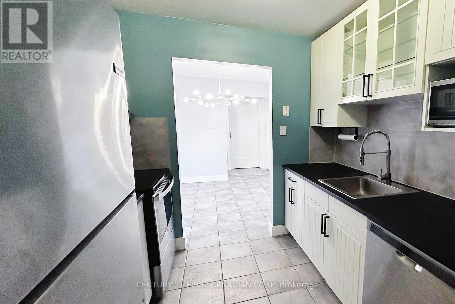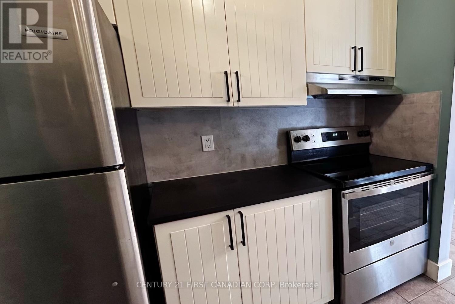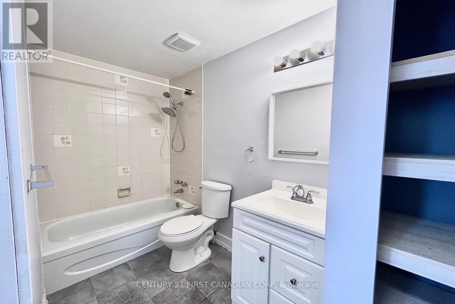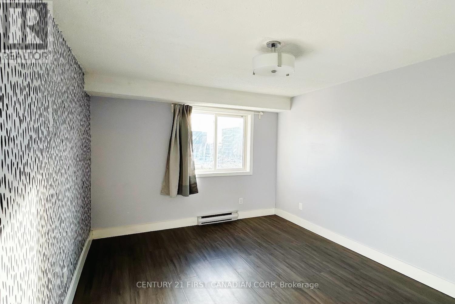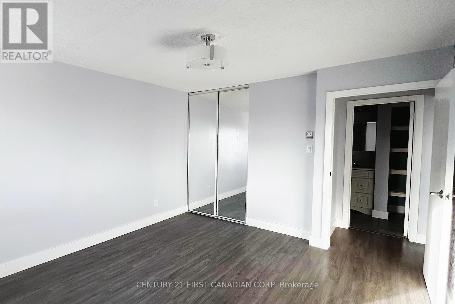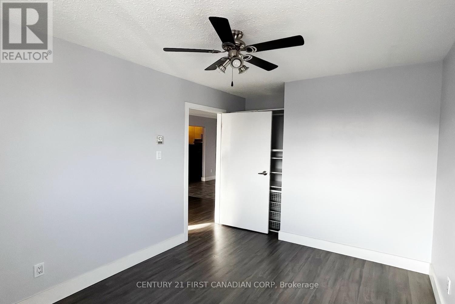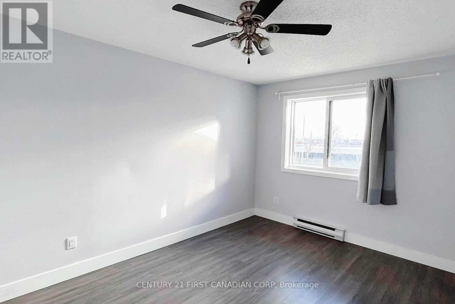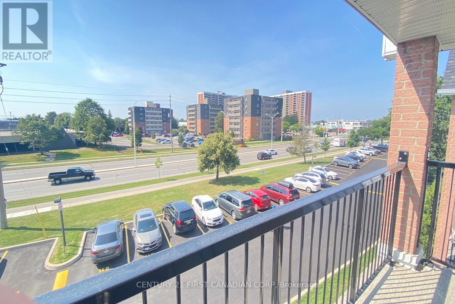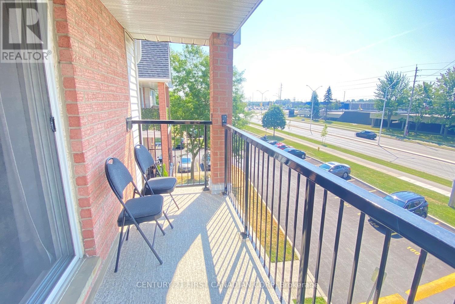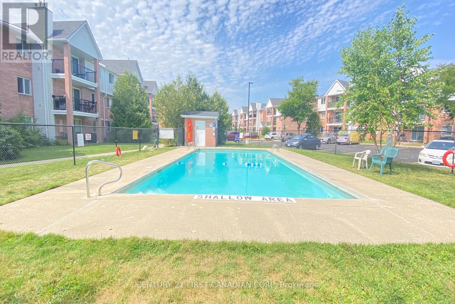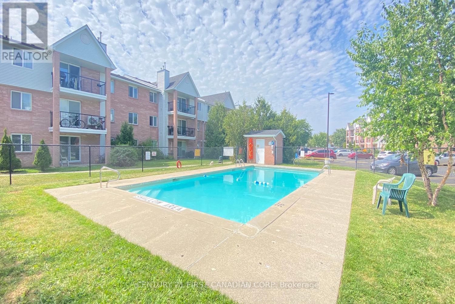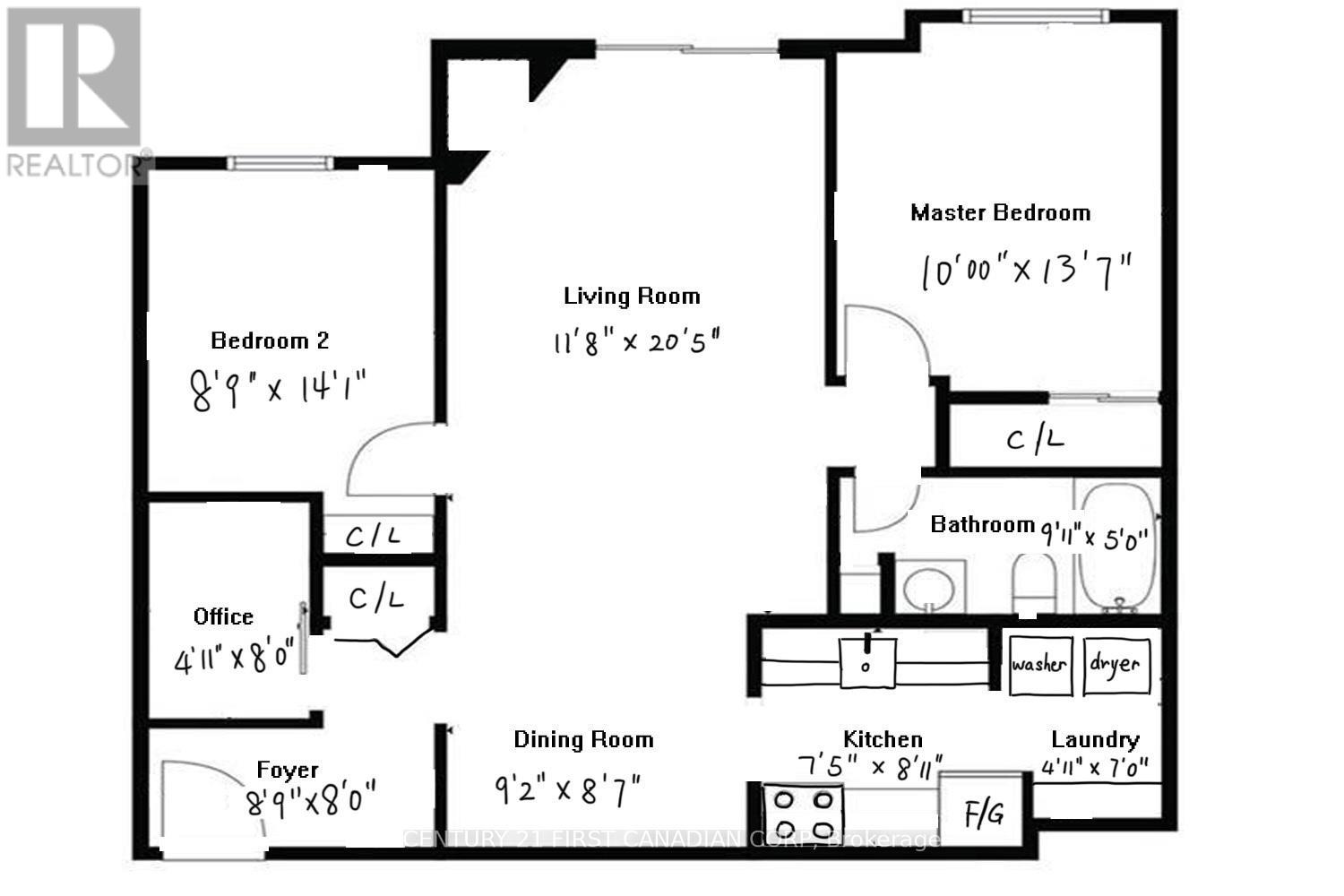119 - 1096 Jalna Boulevard London South, Ontario N6E 3B8
$299,999Maintenance, Insurance, Common Area Maintenance, Water
$461.24 Monthly
Maintenance, Insurance, Common Area Maintenance, Water
$461.24 Monthly2 bedroom + 1 dan and 1 bathroom condo with underground swimming pool. Top floor unit more privacy and more quiet. Recently renovated throughout with modern finishes and is move-in ready. Newer paint and newer floor. The updated kitchen with newer countertops and stainless steel appliances. Open concept area with both dining room and living room. The living room with gas fireplace and patio doors to a private balcony. Good size master bedroom with large window and plenty of closet space. Another bedroom with ceiling fan. The den can be used as office or a extra bedroom. Close to Whiteoak Mall, Victoria Hospital and Costco. 1 Parking space. Water included in condo fee. Will be vacant on Nov.1, 2025. (id:50886)
Property Details
| MLS® Number | X12372106 |
| Property Type | Single Family |
| Community Name | South X |
| Community Features | Pet Restrictions |
| Equipment Type | Water Heater |
| Features | Flat Site, Balcony |
| Parking Space Total | 1 |
| Pool Type | Outdoor Pool |
| Rental Equipment Type | Water Heater |
Building
| Bathroom Total | 1 |
| Bedrooms Above Ground | 2 |
| Bedrooms Total | 2 |
| Age | 31 To 50 Years |
| Amenities | Visitor Parking |
| Appliances | Dishwasher, Dryer, Microwave, Stove, Washer, Refrigerator |
| Exterior Finish | Brick |
| Fireplace Present | Yes |
| Fireplace Total | 1 |
| Heating Type | Baseboard Heaters |
| Size Interior | 900 - 999 Ft2 |
| Type | Apartment |
Parking
| No Garage |
Land
| Acreage | No |
| Zoning Description | R8-3 |
Rooms
| Level | Type | Length | Width | Dimensions |
|---|---|---|---|---|
| Main Level | Foyer | 2.67 m | 2.44 m | 2.67 m x 2.44 m |
| Main Level | Den | 2.44 m | 1.5 m | 2.44 m x 1.5 m |
| Main Level | Dining Room | 2.79 m | 2.62 m | 2.79 m x 2.62 m |
| Main Level | Living Room | 6.22 m | 3.56 m | 6.22 m x 3.56 m |
| Main Level | Primary Bedroom | 4.14 m | 3.05 m | 4.14 m x 3.05 m |
| Main Level | Bedroom | 2.67 m | 4.29 m | 2.67 m x 4.29 m |
| Main Level | Bathroom | 3.02 m | 1.52 m | 3.02 m x 1.52 m |
| Main Level | Kitchen | 2.46 m | 2.26 m | 2.46 m x 2.26 m |
| Main Level | Laundry Room | 2.13 m | 1.5 m | 2.13 m x 1.5 m |
Utilities
| Wireless | Available |
https://www.realtor.ca/real-estate/28794826/119-1096-jalna-boulevard-london-south-south-x-south-x
Contact Us
Contact us for more information
Yingen Xue
Salesperson
(519) 673-3390

