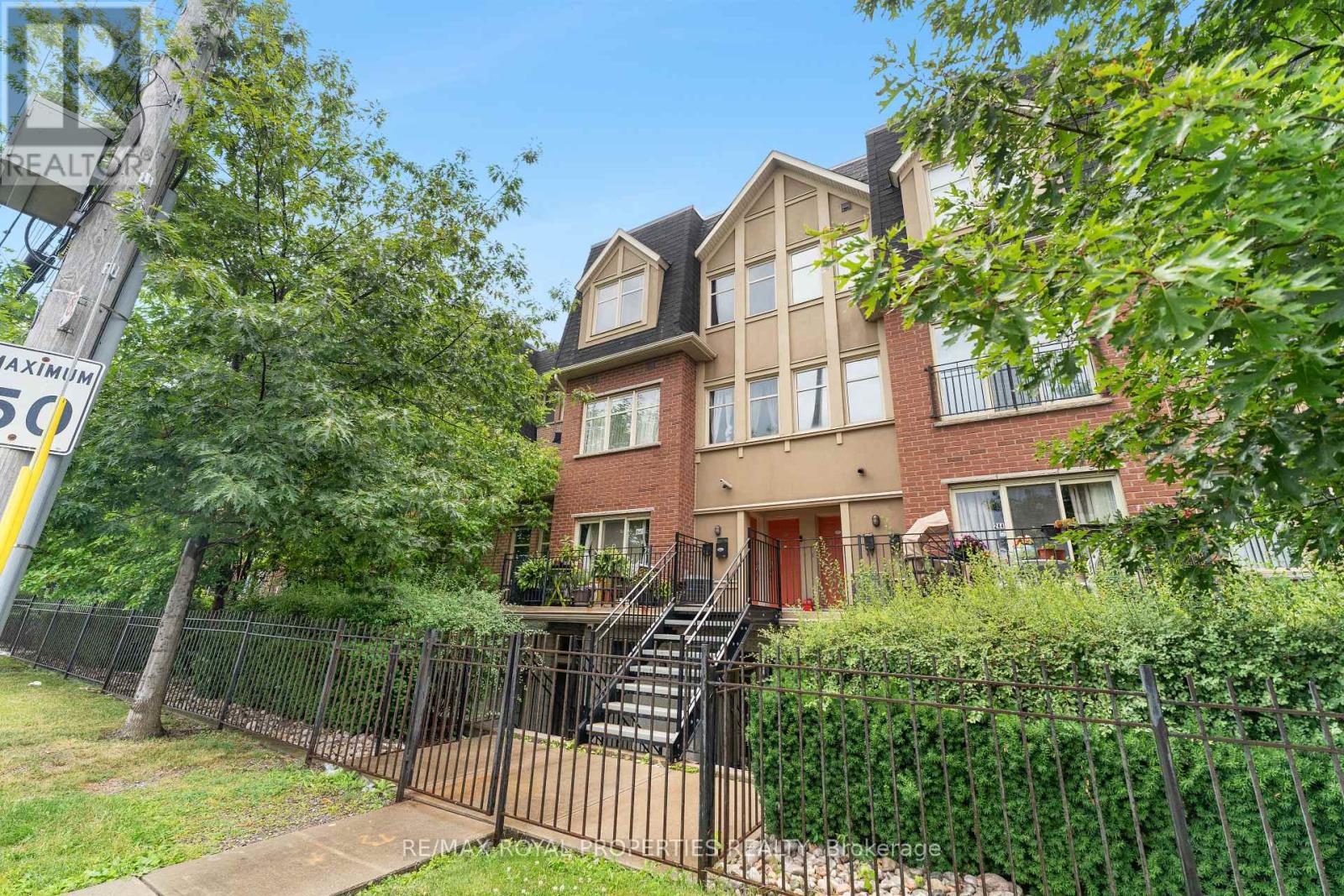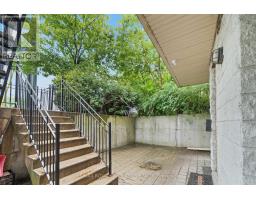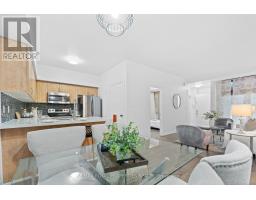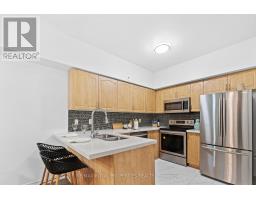119 - 1496 Victoria Park Avenue Toronto, Ontario M4A 2M6
2 Bedroom
1 Bathroom
799.9932 - 898.9921 sqft
Central Air Conditioning
Forced Air
$2,900 Monthly
Welcome to This Beautifully Renovated 2-bedroom Condo Townhouse. Situated in a Prime Location Stepsto Public Transit and Eglinton Lrt. This Home Features 9' Ceilings and an Open Concept Layout, aQuartz Countertop, Stainless Steele Appliances, a Breakfast Bar, an Ensuite Laundry, and Much More.Enjoy a BBQ all Summer Long in the Spacious Terrace. Located Close to Schools, Shopping Centres,Libraries, Etc. Water Included. Move in Ready. A Must-see! (id:50886)
Property Details
| MLS® Number | C10411842 |
| Property Type | Single Family |
| Community Name | Victoria Village |
| AmenitiesNearBy | Public Transit, Schools |
| CommunityFeatures | Pet Restrictions |
| Features | Carpet Free |
| ParkingSpaceTotal | 1 |
Building
| BathroomTotal | 1 |
| BedroomsAboveGround | 2 |
| BedroomsTotal | 2 |
| Amenities | Visitor Parking, Storage - Locker |
| Appliances | Dishwasher, Dryer, Microwave, Refrigerator, Stove, Washer |
| CoolingType | Central Air Conditioning |
| ExteriorFinish | Brick, Concrete |
| FlooringType | Laminate |
| HeatingFuel | Natural Gas |
| HeatingType | Forced Air |
| SizeInterior | 799.9932 - 898.9921 Sqft |
| Type | Row / Townhouse |
Parking
| Underground |
Land
| Acreage | No |
| LandAmenities | Public Transit, Schools |
Rooms
| Level | Type | Length | Width | Dimensions |
|---|---|---|---|---|
| Main Level | Living Room | 7.62 m | 2.92 m | 7.62 m x 2.92 m |
| Main Level | Dining Room | 7.62 m | 2.92 m | 7.62 m x 2.92 m |
| Main Level | Kitchen | 2.68 m | 2.66 m | 2.68 m x 2.66 m |
| Main Level | Primary Bedroom | 3.47 m | 2.87 m | 3.47 m x 2.87 m |
| Main Level | Bedroom 2 | 3.23 m | 2.46 m | 3.23 m x 2.46 m |
| Main Level | Laundry Room | 1.02 m | 1 m | 1.02 m x 1 m |
Interested?
Contact us for more information
Shirani Anton
Salesperson
RE/MAX Royal Properties Realty
1801 Harwood Ave N. Unit 5
Ajax, Ontario L1T 0K8
1801 Harwood Ave N. Unit 5
Ajax, Ontario L1T 0K8









































