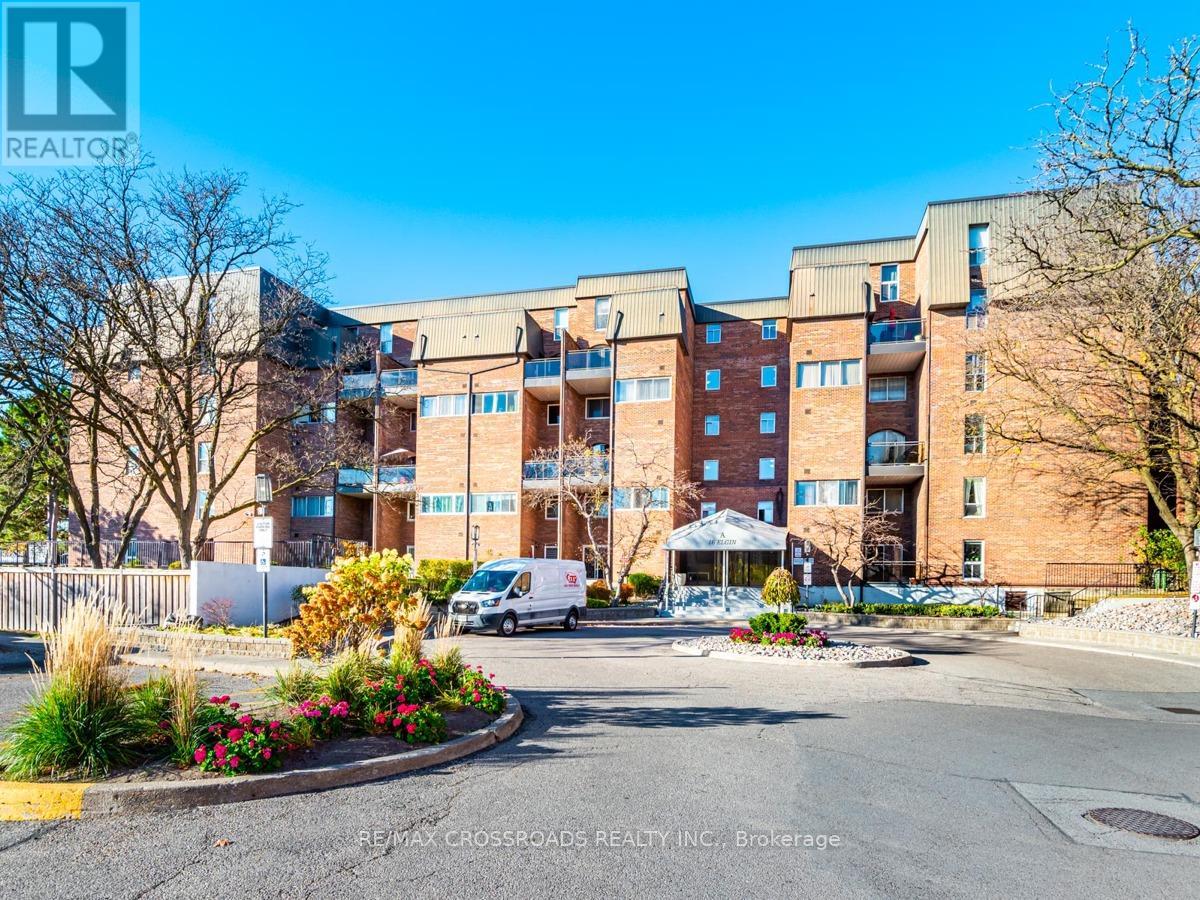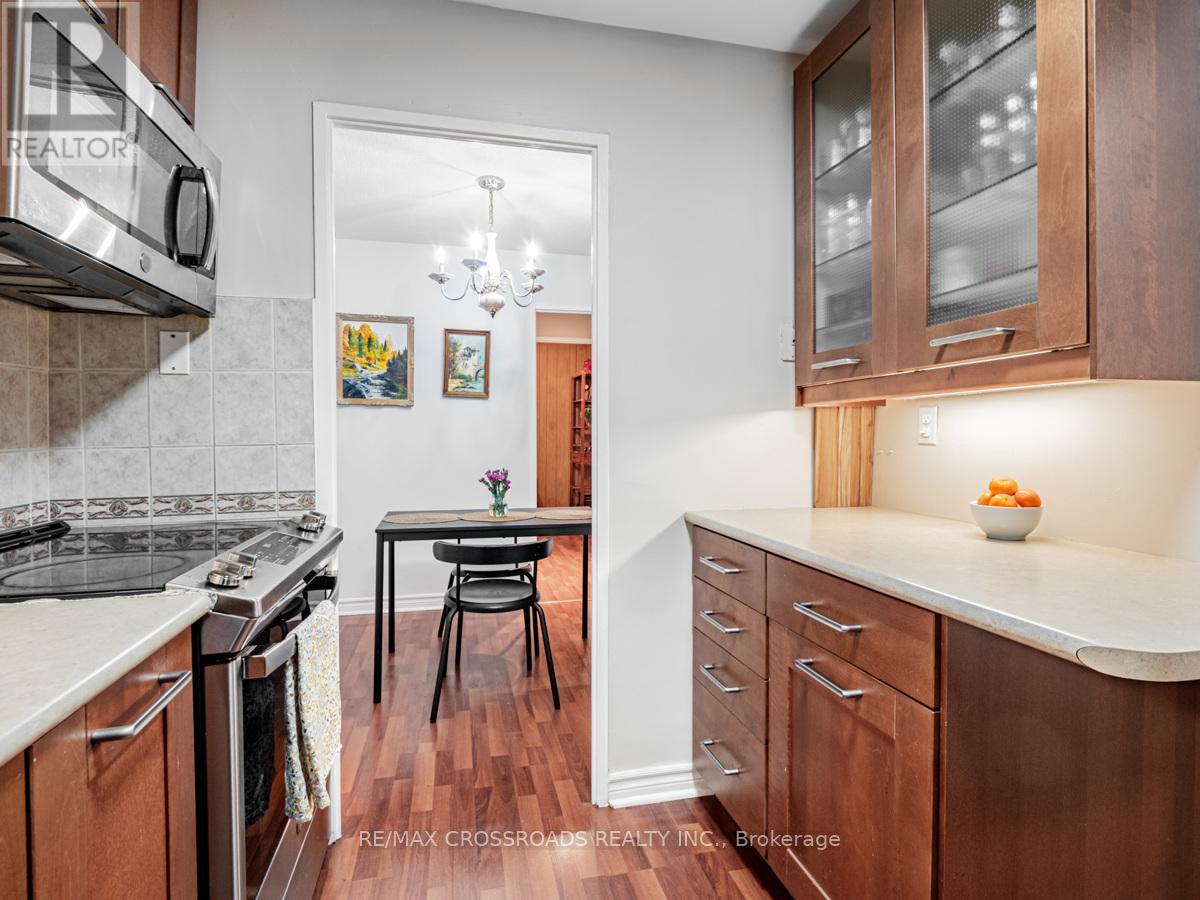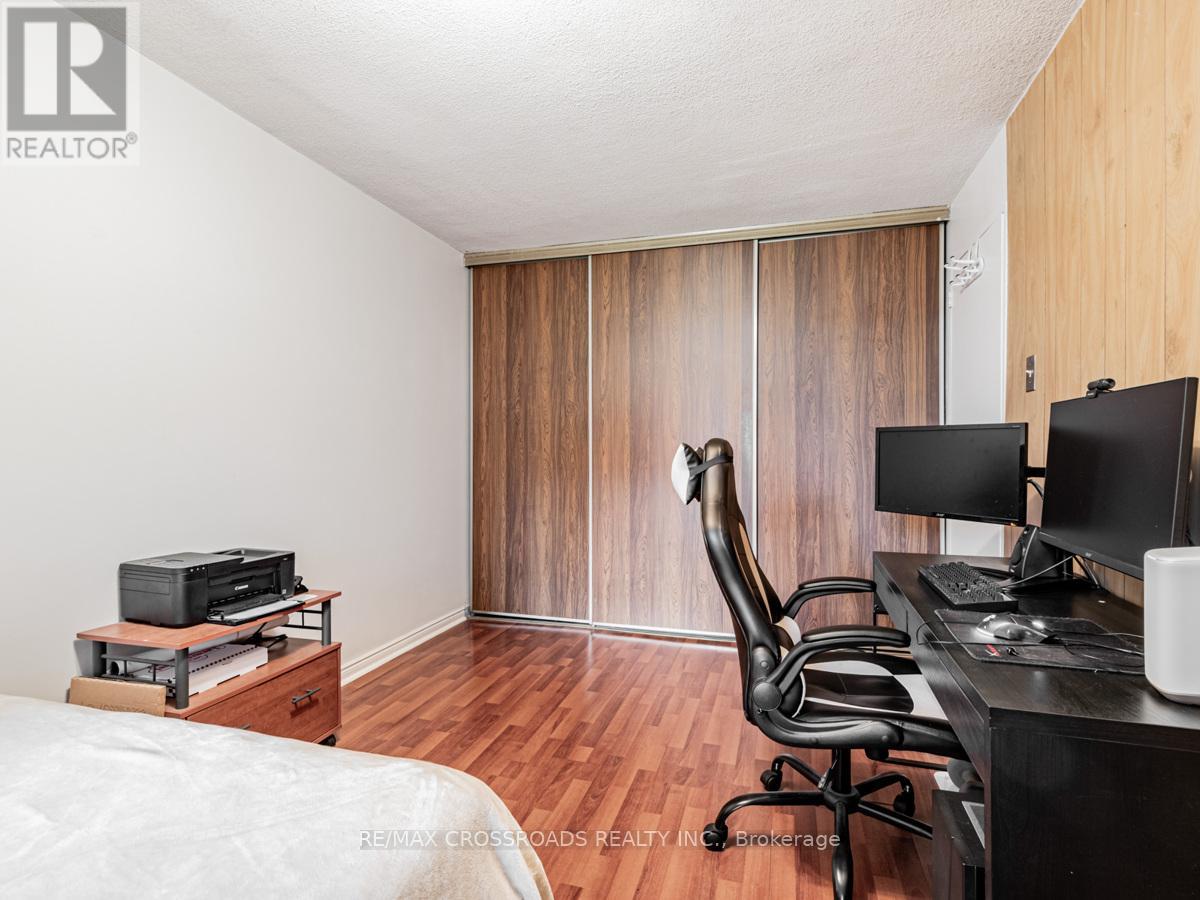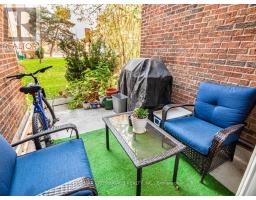119 - 16 A Elgin Street Markham, Ontario L3T 4T4
3 Bedroom
2 Bathroom
1199.9898 - 1398.9887 sqft
Indoor Pool
Central Air Conditioning
Forced Air
$708,000Maintenance, Heat, Water, Parking, Insurance, Cable TV, Electricity
$752.25 Monthly
Maintenance, Heat, Water, Parking, Insurance, Cable TV, Electricity
$752.25 MonthlyWelcome To 16-A Elgin Street Unit119.Easy access to main entrance.Beautiful Residence With Access To West-Facing Patio-Perfect for Bbq Season!Spacious 2 Bedrooms+ Den Can be converted To a #rd Bedroom.A Family-Sized Kitchen that flows through to the Oversized Living $ Dining Room. **** EXTRAS **** All Inclusive Maintenance Fees (id:50886)
Property Details
| MLS® Number | N10419497 |
| Property Type | Single Family |
| Community Name | Thornhill |
| AmenitiesNearBy | Public Transit, Schools |
| CommunityFeatures | Pet Restrictions |
| ParkingSpaceTotal | 1 |
| PoolType | Indoor Pool |
Building
| BathroomTotal | 2 |
| BedroomsAboveGround | 2 |
| BedroomsBelowGround | 1 |
| BedroomsTotal | 3 |
| Amenities | Visitor Parking, Exercise Centre, Party Room |
| CoolingType | Central Air Conditioning |
| ExteriorFinish | Brick |
| FlooringType | Laminate |
| HalfBathTotal | 1 |
| HeatingFuel | Natural Gas |
| HeatingType | Forced Air |
| SizeInterior | 1199.9898 - 1398.9887 Sqft |
| Type | Apartment |
Parking
| Underground |
Land
| Acreage | No |
| LandAmenities | Public Transit, Schools |
Rooms
| Level | Type | Length | Width | Dimensions |
|---|---|---|---|---|
| Second Level | Primary Bedroom | 3.04 m | 4.87 m | 3.04 m x 4.87 m |
| Second Level | Bedroom 2 | 2.74 m | 4.87 m | 2.74 m x 4.87 m |
| Second Level | Laundry Room | 1.82 m | 1.52 m | 1.82 m x 1.52 m |
| Main Level | Foyer | Measurements not available | ||
| Main Level | Living Room | 5.79 m | 3.35 m | 5.79 m x 3.35 m |
| Main Level | Dining Room | 2.43 m | 1.02 m | 2.43 m x 1.02 m |
| Main Level | Kitchen | 2.44 m | 3.04 m | 2.44 m x 3.04 m |
| Main Level | Den | 2.74 m | 3.04 m | 2.74 m x 3.04 m |
https://www.realtor.ca/real-estate/27640258/119-16-a-elgin-street-markham-thornhill-thornhill
Interested?
Contact us for more information
Gemma Pascual
Salesperson
RE/MAX Crossroads Realty Inc.
312 - 305 Milner Avenue
Toronto, Ontario M1B 3V4
312 - 305 Milner Avenue
Toronto, Ontario M1B 3V4
Ace Persaud
Salesperson
RE/MAX Crossroads Realty Inc.
312 - 305 Milner Avenue
Toronto, Ontario M1B 3V4
312 - 305 Milner Avenue
Toronto, Ontario M1B 3V4





















































