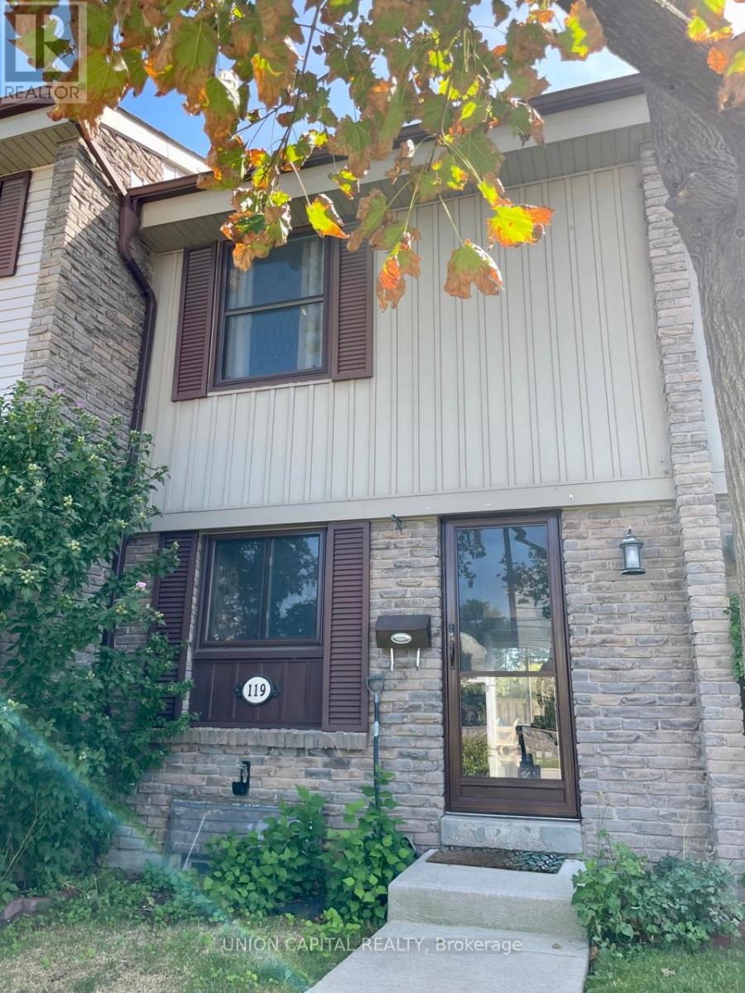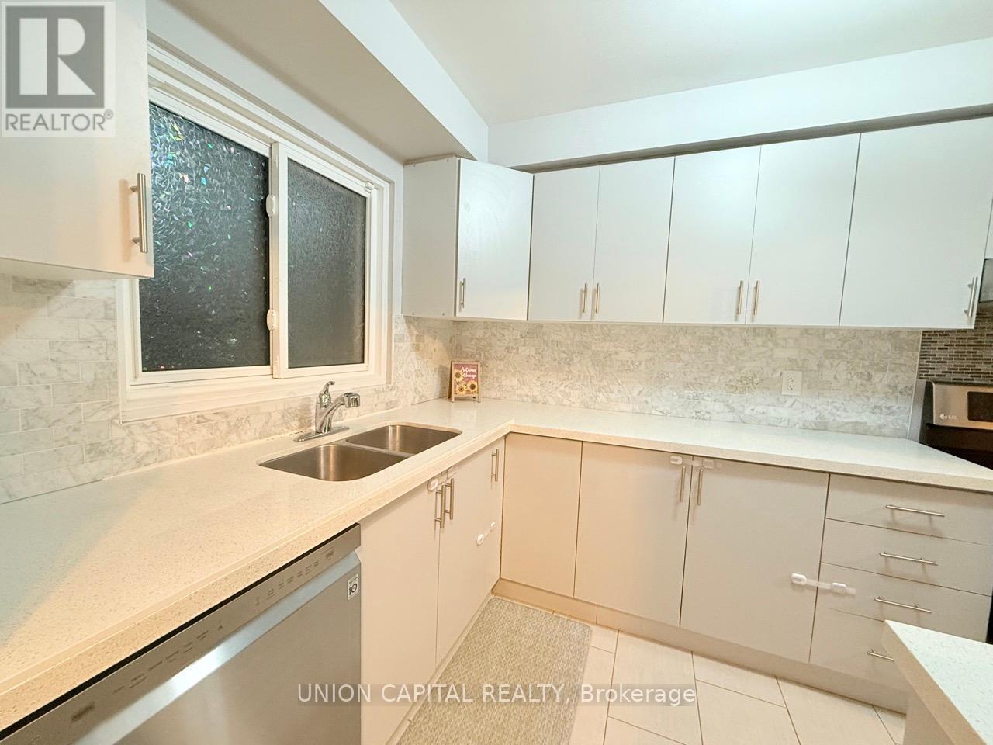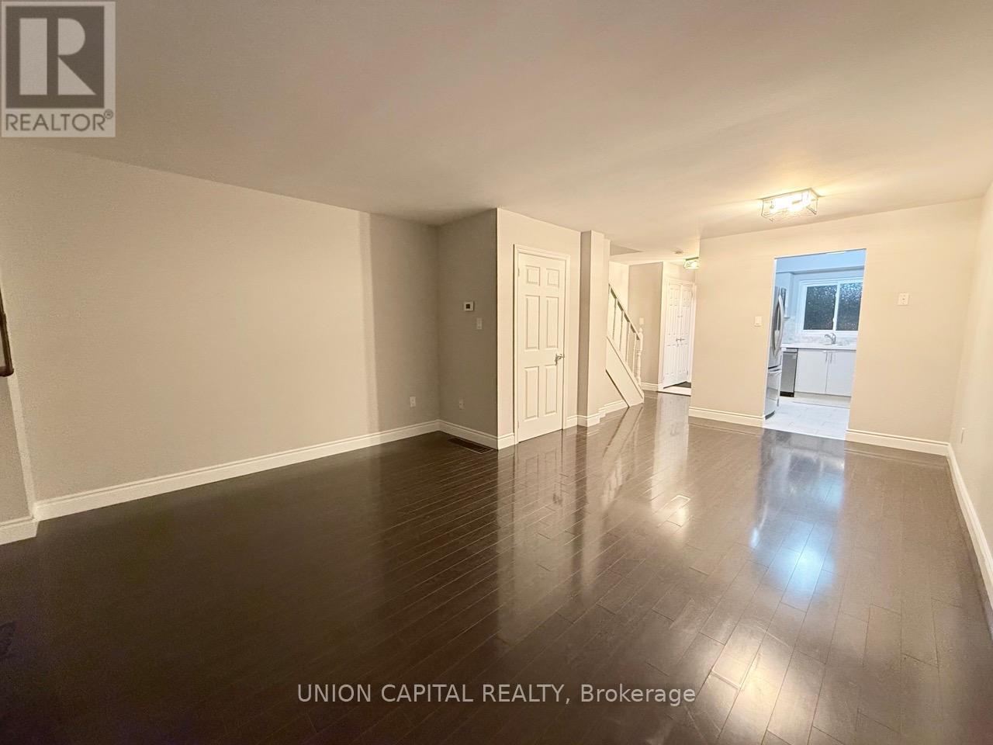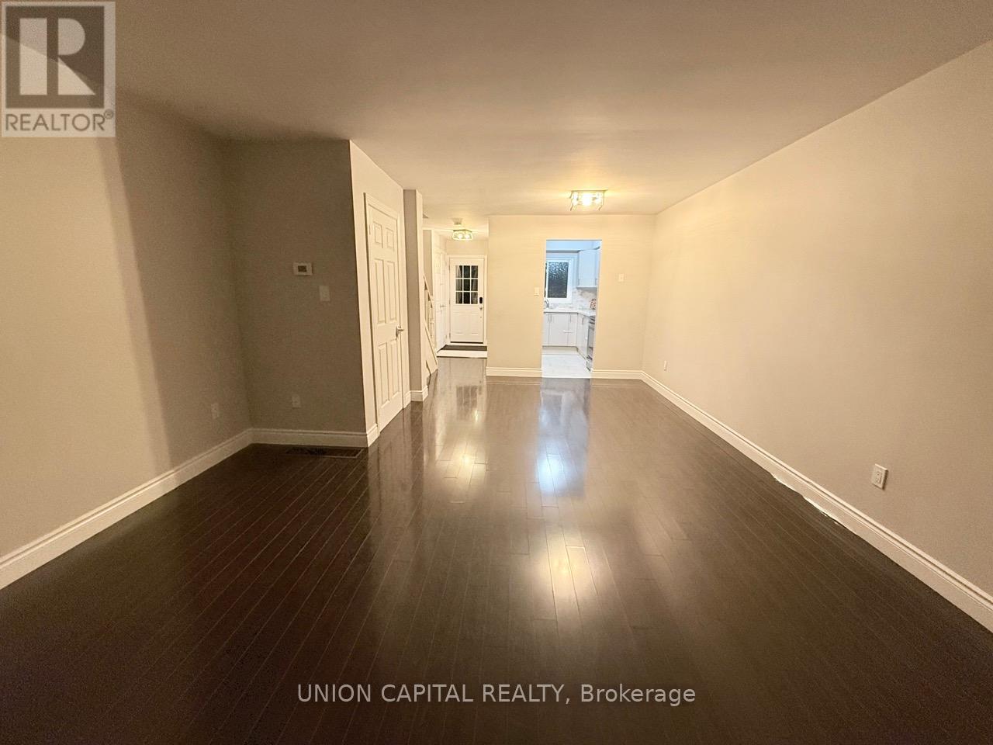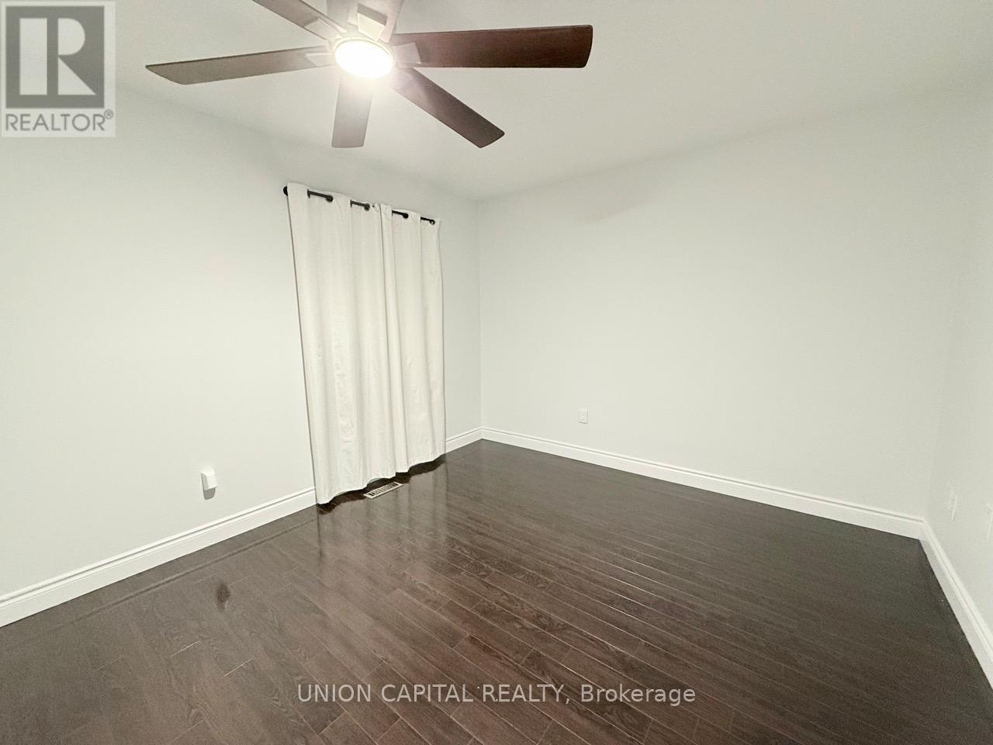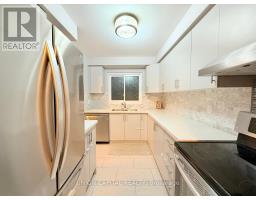119 - 2779 Gananoque Drive Mississauga, Ontario L5N 2E4
$3,200 Monthly
Available for immediate move in. Welcome to this immaculate & move in ready 3 bedroom condo townhouse in the heart of Meadowvale! This home offers the perfect blend of comfort and convenience - renovated, bright, open concept & functional floorplan with a modern kitchen with stainless appliances, quartz counters and a stunning Carrara backsplash. Renovated bathrooms, laminate flooring throughout and enjoy walking out to a spacious, fenced and quiet yard. The finished basement provides great storage and perfect for guests. Well maintained condo corporation with an outdoor pool, party room and ample ground level visitor's parking. Minutes to 401/403/407, GO station, parks, trails, shops & more! (id:50886)
Property Details
| MLS® Number | W10405922 |
| Property Type | Single Family |
| Community Name | Meadowvale |
| AmenitiesNearBy | Hospital, Park, Public Transit |
| CommunityFeatures | Pets Not Allowed, Community Centre |
| Features | Carpet Free |
| ParkingSpaceTotal | 1 |
| PoolType | Outdoor Pool |
Building
| BathroomTotal | 2 |
| BedroomsAboveGround | 3 |
| BedroomsTotal | 3 |
| Amenities | Visitor Parking, Party Room, Separate Electricity Meters |
| Appliances | Dishwasher, Dryer, Range, Refrigerator, Stove, Washer, Window Coverings |
| BasementDevelopment | Finished |
| BasementType | N/a (finished) |
| CoolingType | Central Air Conditioning |
| ExteriorFinish | Aluminum Siding, Brick |
| FlooringType | Ceramic, Laminate |
| HeatingFuel | Natural Gas |
| HeatingType | Forced Air |
| StoriesTotal | 2 |
| SizeInterior | 999.992 - 1198.9898 Sqft |
| Type | Row / Townhouse |
Land
| Acreage | No |
| FenceType | Fenced Yard |
| LandAmenities | Hospital, Park, Public Transit |
Rooms
| Level | Type | Length | Width | Dimensions |
|---|---|---|---|---|
| Second Level | Primary Bedroom | 3.57 m | 3.13 m | 3.57 m x 3.13 m |
| Second Level | Bedroom 2 | 3.49 m | 2.18 m | 3.49 m x 2.18 m |
| Second Level | Bedroom 3 | 2.99 m | 2.02 m | 2.99 m x 2.02 m |
| Basement | Recreational, Games Room | 8.43 m | 3.24 m | 8.43 m x 3.24 m |
| Main Level | Kitchen | 3.17 m | 2.3 m | 3.17 m x 2.3 m |
| Main Level | Dining Room | 6.59 m | 3.27 m | 6.59 m x 3.27 m |
| Main Level | Living Room | 6.59 m | 3.27 m | 6.59 m x 3.27 m |
Interested?
Contact us for more information
Larissa Guan
Broker
245 West Beaver Creek Rd #9b
Richmond Hill, Ontario L4B 1L1


