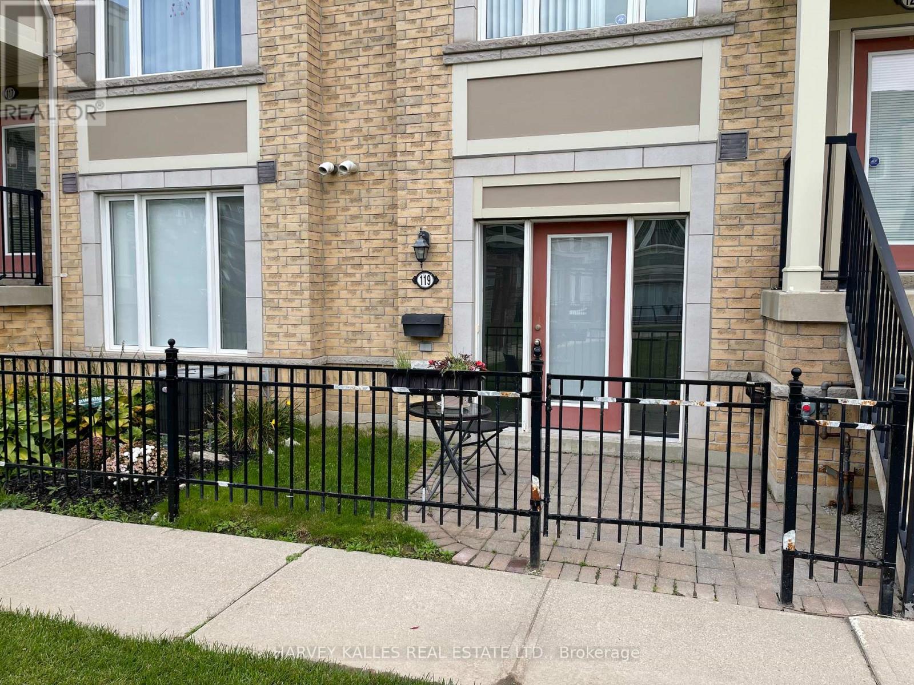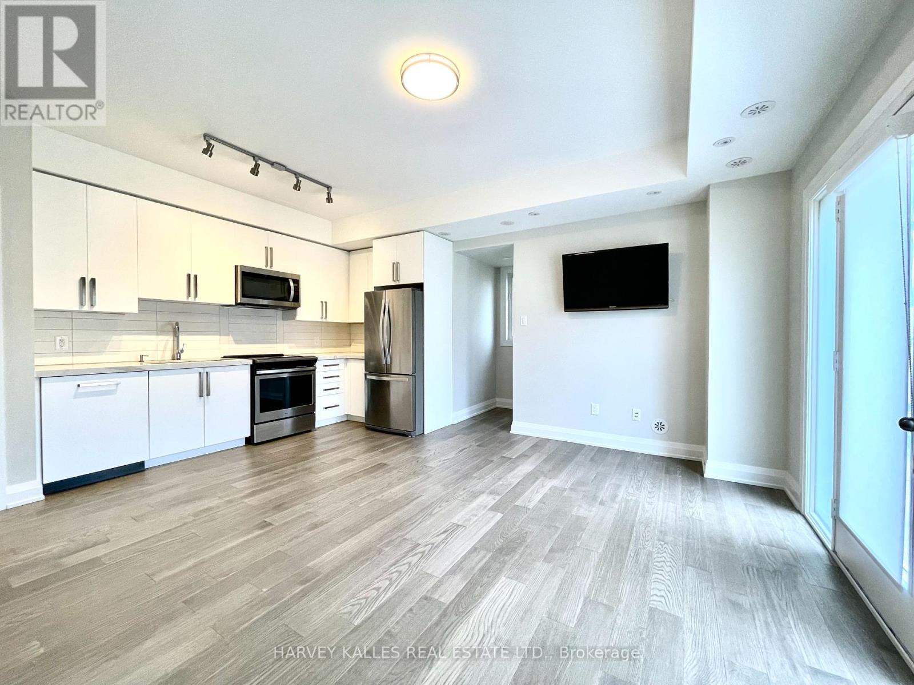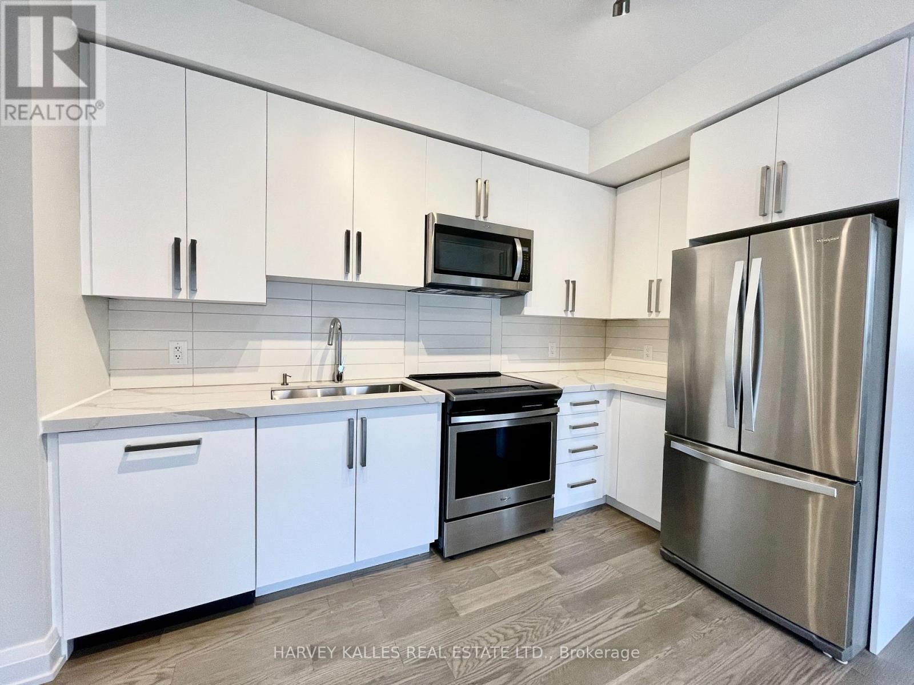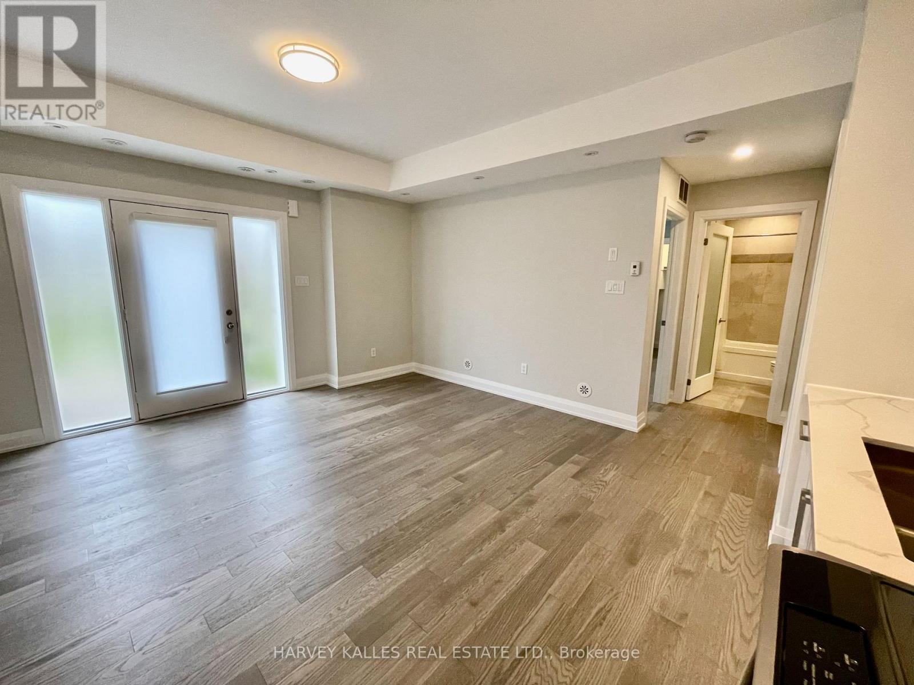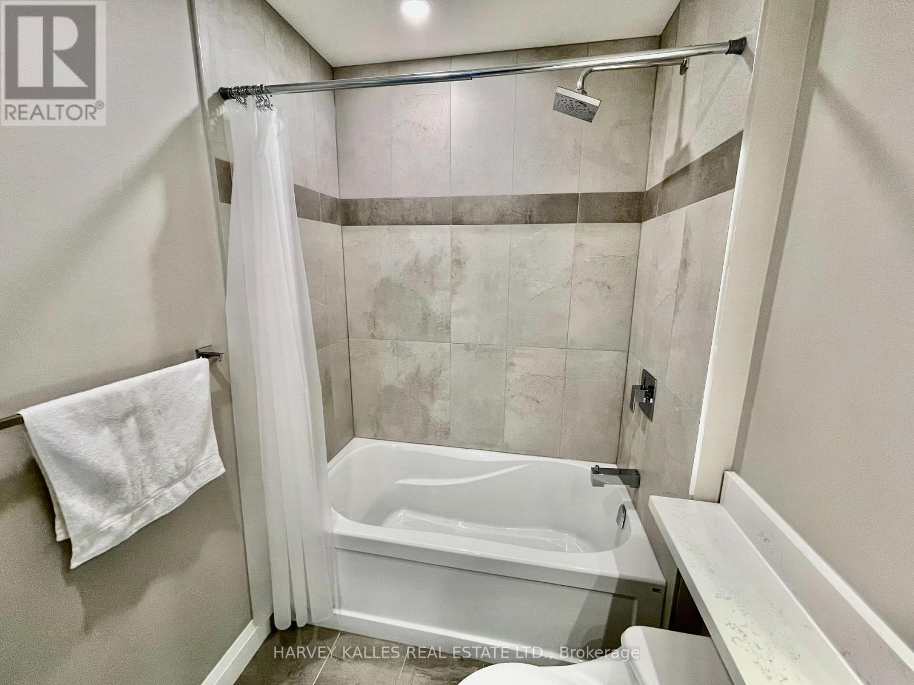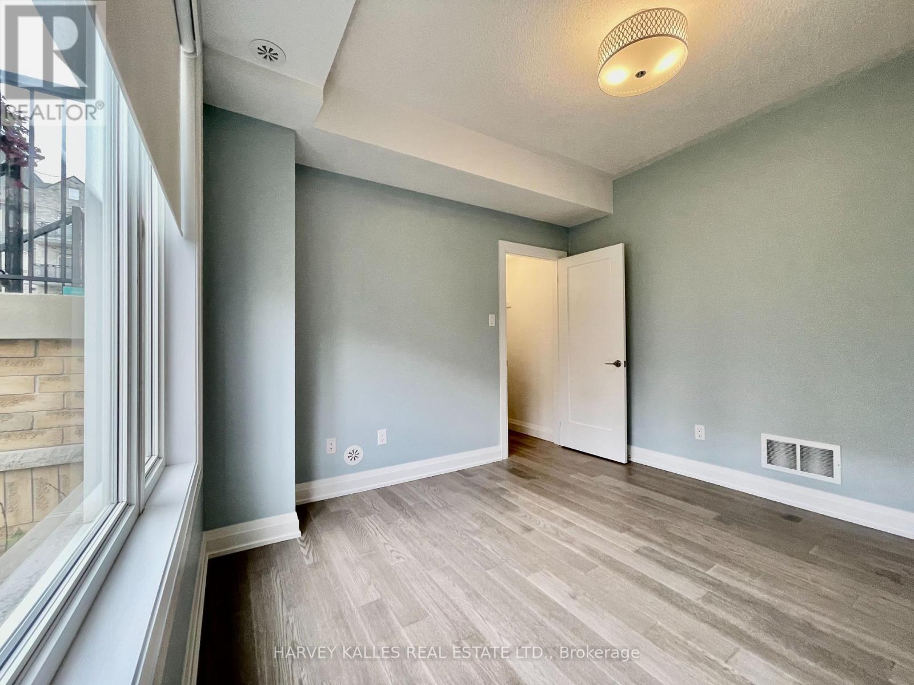119 - 3050 Erin Centre Boulevard Mississauga, Ontario L5M 0P5
$2,400 Monthly
Fully Renovated 1Br End-Unit Stacked Townhome In The Heart Of Erin Mills. Open Concept Design W/ 9' Ceiling. Renovated Kitchen W/ Ceasarstone Counter, Undermount Sink & High-End S/S Appliances Gorgeous Engineered Hardwood Floors, Led Pot Lights, Doors, Trim, Hardware, Lighting, Professionally Painted & Much More Extras: Stainless Steel Fridge, Stove, Built-In Dishwasher, Built-In Microwave, Washer/Dryer, Owned Hwt, T.V & Wall Mount, All Elf's, Gdo & Remote. Spacious Individual Areas. Features a Private Terrace, Ensuite Laundry.Close To HWY 403,407, Erin Mills Town Centre, Credit Valley Hospital. Public Transport. Not Smoke. (id:50886)
Property Details
| MLS® Number | W12261897 |
| Property Type | Single Family |
| Community Name | Churchill Meadows |
| Amenities Near By | Hospital, Place Of Worship, Public Transit |
| Community Features | Pet Restrictions, Community Centre |
| Features | Paved Yard, Carpet Free |
| Parking Space Total | 1 |
Building
| Bathroom Total | 1 |
| Bedrooms Above Ground | 1 |
| Bedrooms Total | 1 |
| Age | 11 To 15 Years |
| Amenities | Separate Heating Controls, Separate Electricity Meters, Storage - Locker |
| Appliances | Water Heater, Garage Door Opener Remote(s), Dishwasher, Dryer, Microwave, Stove, Wall Mounted Tv, Washer, Window Coverings, Refrigerator |
| Cooling Type | Central Air Conditioning, Ventilation System |
| Exterior Finish | Brick |
| Fire Protection | Smoke Detectors |
| Flooring Type | Laminate |
| Foundation Type | Concrete |
| Heating Fuel | Natural Gas |
| Heating Type | Forced Air |
| Size Interior | 500 - 599 Ft2 |
| Type | Row / Townhouse |
Parking
| Attached Garage | |
| Garage |
Land
| Acreage | No |
| Fence Type | Fenced Yard |
| Land Amenities | Hospital, Place Of Worship, Public Transit |
Rooms
| Level | Type | Length | Width | Dimensions |
|---|---|---|---|---|
| Main Level | Primary Bedroom | 3.53 m | 3.48 m | 3.53 m x 3.48 m |
| Main Level | Living Room | 4.67 m | 3.48 m | 4.67 m x 3.48 m |
| Main Level | Kitchen | 4.67 m | 3.48 m | 4.67 m x 3.48 m |
| Main Level | Laundry Room | Measurements not available |
Contact Us
Contact us for more information
Ibeth Rivadeneira
Salesperson
www.ibethrivadeneira.ca/
www.facebook.com/ibethrivadeneira.realestate
www.linkedin.com/in/ibethrivadeneira/
2145 Avenue Road
Toronto, Ontario M5M 4B2
(416) 441-2888
www.harveykalles.com/

