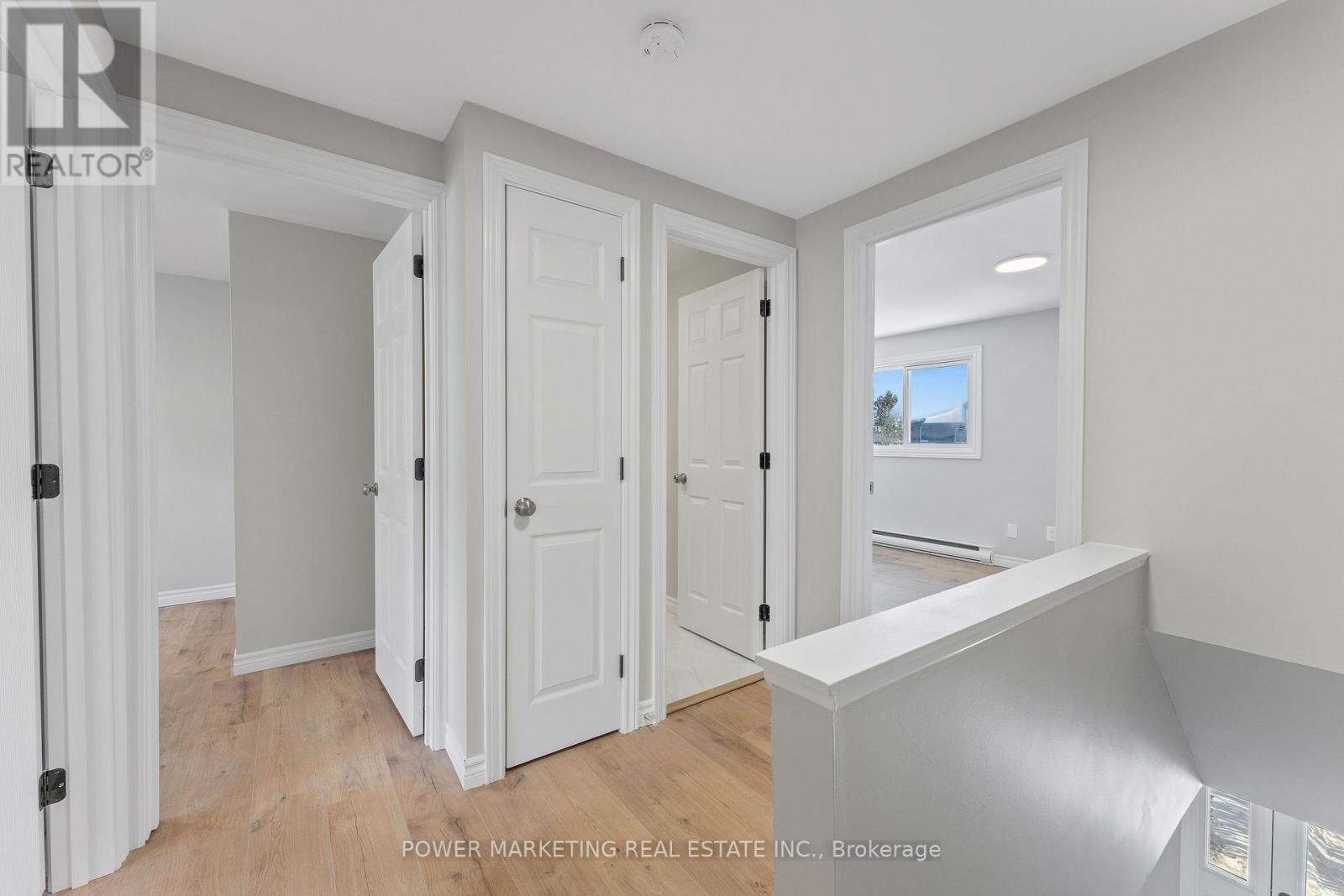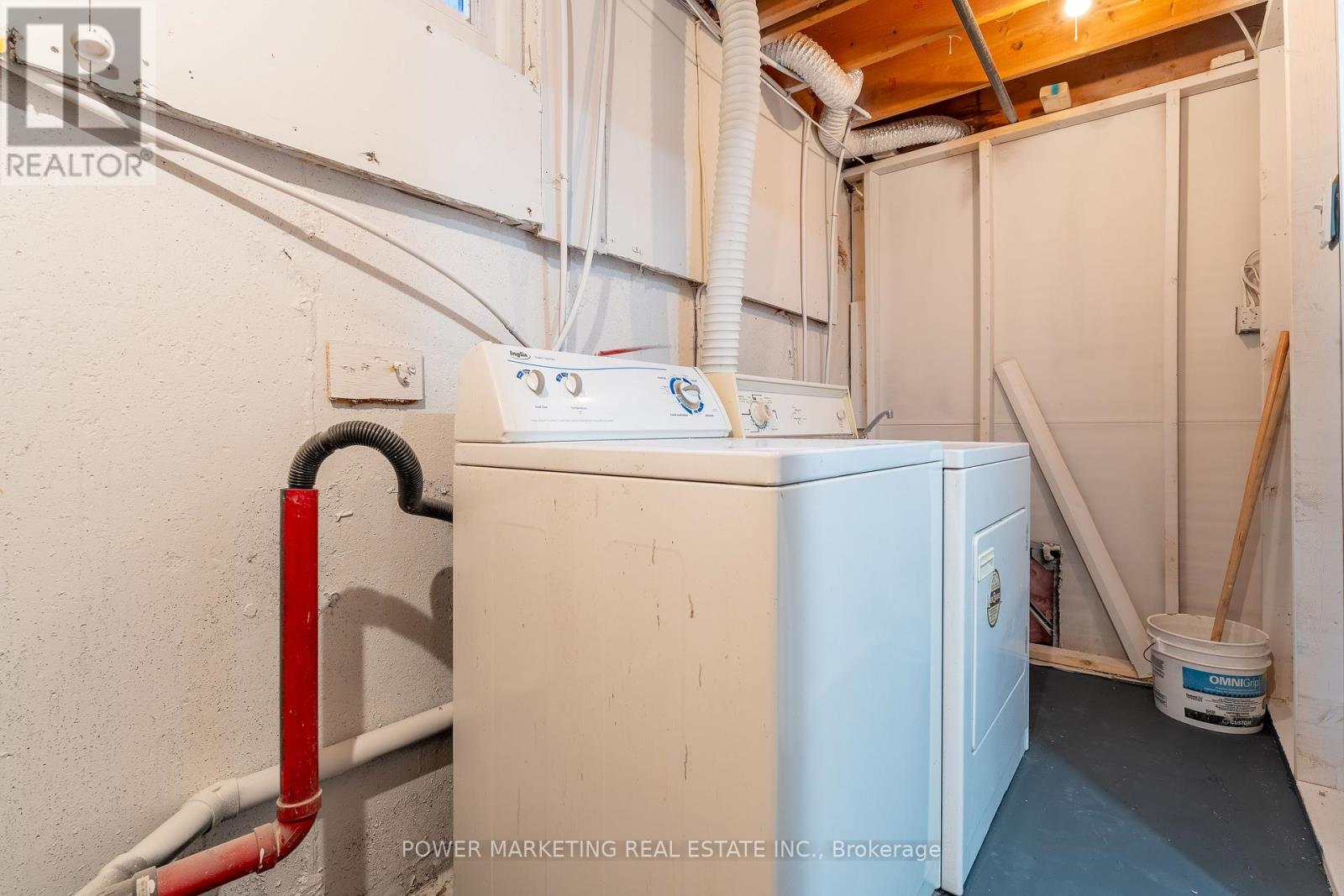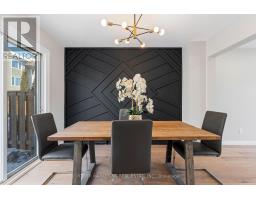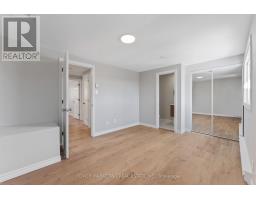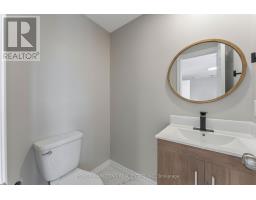119 - 3132 Stockton Drive Ottawa, Ontario K1T 1S1
$454,900Maintenance, Water
$425 Monthly
Maintenance, Water
$425 MonthlyDiscover your dream home in this beautifully renovated condo townhome located in the heart of Ottawa South. Just minutes away from downtown, this centrally situated gem offers easy access to shopping, transit, schools, and parks, making it the perfect choice for families and professionals alike. Step inside to experience a stunning interior featuring brand new laminate floors, smooth ceilings, and an abundance of pot lights that create a warm and inviting atmosphere in the spacious living and dining rooms. The dining area showcases a custom wall design that adds a touch of elegance, while the open-concept eat-in kitchen boasts upgraded cabinets and modern stainless steel appliances. Venture to the second level, where you'll find three generous bedrooms and 2 fully renovated bathrooms, including a primary bedroom complete with its own private 2-piece ensuite bath for added convenience. The fully finished basement is a true highlight, offering a massive recreation room with brand new flooring, perfect for entertaining or relaxing with family. An additional full bath in the basement ensures that comfort and style are present throughout this exceptional home. Enjoy outdoor living in your fully fenced and private backyard, ideal for gatherings or peaceful moments. Don't miss the chance to make this stunning condo townhome yours, schedule a viewing today! (id:50886)
Property Details
| MLS® Number | X11961309 |
| Property Type | Single Family |
| Community Name | 2605 - Blossom Park/Kemp Park/Findlay Creek |
| Community Features | Pet Restrictions |
| Parking Space Total | 1 |
Building
| Bathroom Total | 3 |
| Bedrooms Above Ground | 3 |
| Bedrooms Total | 3 |
| Appliances | Dishwasher, Dryer, Refrigerator, Stove, Washer |
| Basement Development | Finished |
| Basement Type | Full (finished) |
| Exterior Finish | Brick, Vinyl Siding |
| Half Bath Total | 1 |
| Heating Fuel | Electric |
| Heating Type | Baseboard Heaters |
| Stories Total | 2 |
| Size Interior | 1,200 - 1,399 Ft2 |
| Type | Row / Townhouse |
Land
| Acreage | No |
Rooms
| Level | Type | Length | Width | Dimensions |
|---|---|---|---|---|
| Second Level | Primary Bedroom | 4.55 m | 3.56 m | 4.55 m x 3.56 m |
| Second Level | Bedroom | 2.54 m | 3.03 m | 2.54 m x 3.03 m |
| Second Level | Bedroom 2 | 2.75 m | 2.54 m | 2.75 m x 2.54 m |
| Second Level | Bathroom | 3.04 m | 1.46 m | 3.04 m x 1.46 m |
| Basement | Family Room | 5.41 m | 4.09 m | 5.41 m x 4.09 m |
| Basement | Laundry Room | 3.73 m | 3.39 m | 3.73 m x 3.39 m |
| Basement | Bathroom | 1.53 m | 3.39 m | 1.53 m x 3.39 m |
| Main Level | Kitchen | 2.75 m | 3.38 m | 2.75 m x 3.38 m |
| Main Level | Dining Room | 2.73 m | 3.38 m | 2.73 m x 3.38 m |
| Main Level | Living Room | 4.43 m | 4.28 m | 4.43 m x 4.28 m |
Contact Us
Contact us for more information
Saadiq Hussain
Salesperson
primeottawarealestate.com/
791 Montreal Road
Ottawa, Ontario K1K 0S9
(613) 860-7355
(613) 745-7976
Maryam Khan
Salesperson
791 Montreal Road
Ottawa, Ontario K1K 0S9
(613) 860-7355
(613) 745-7976











