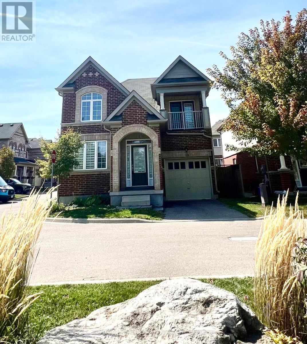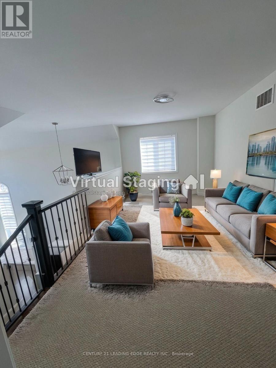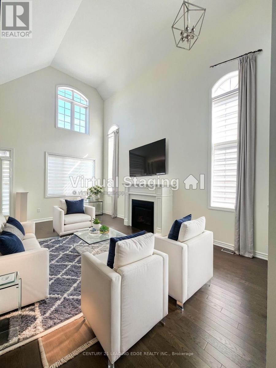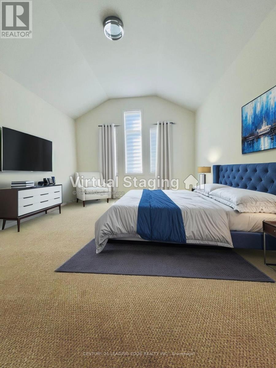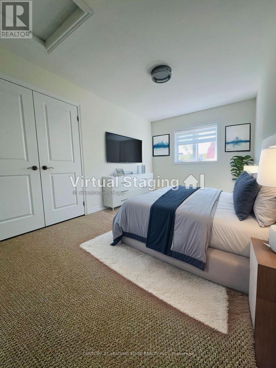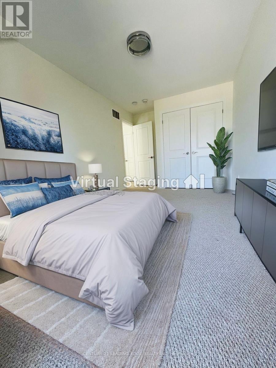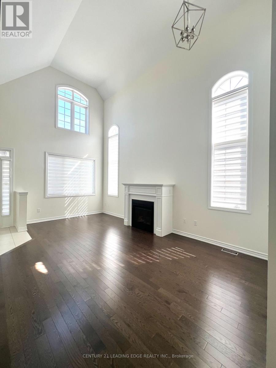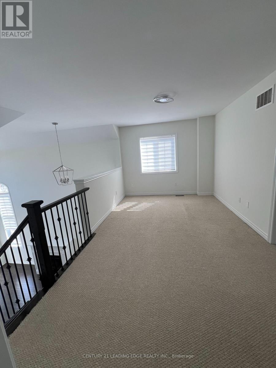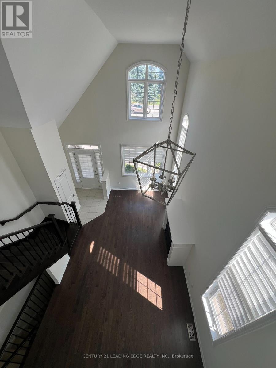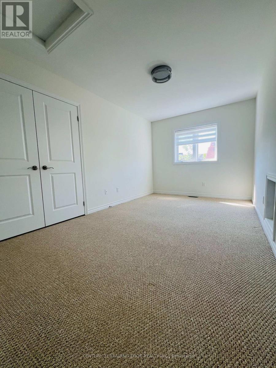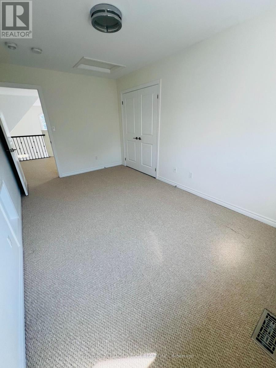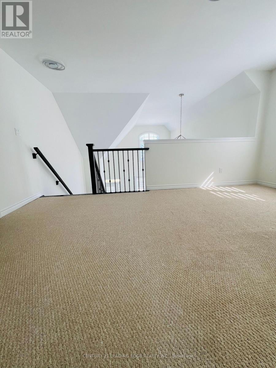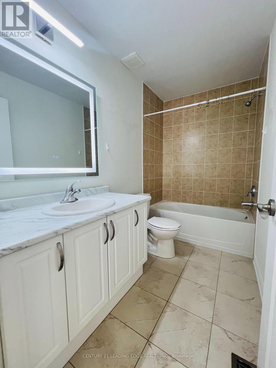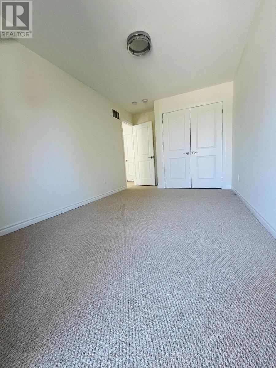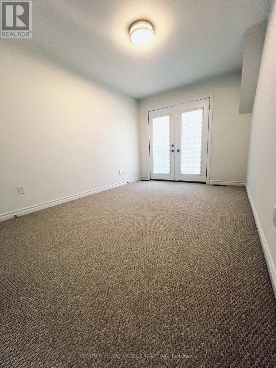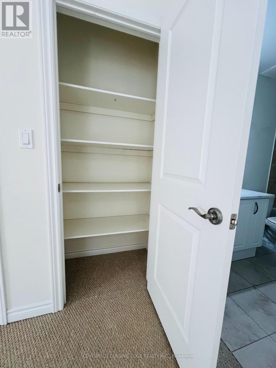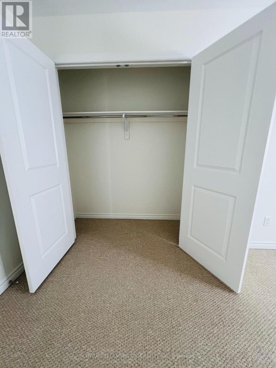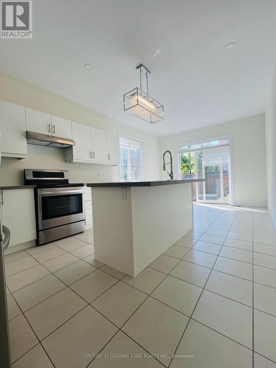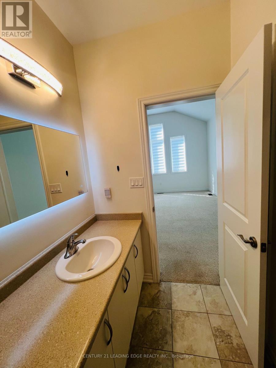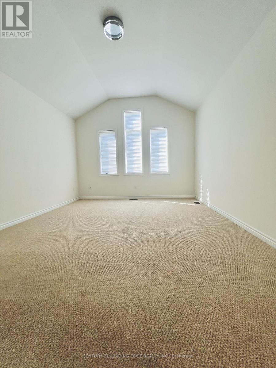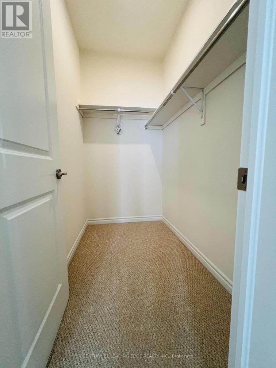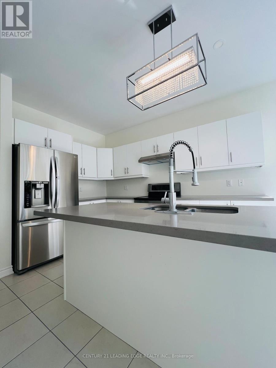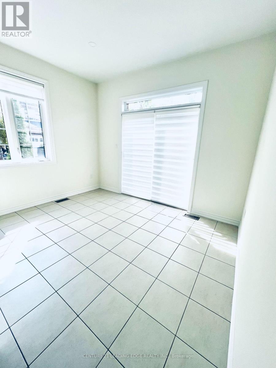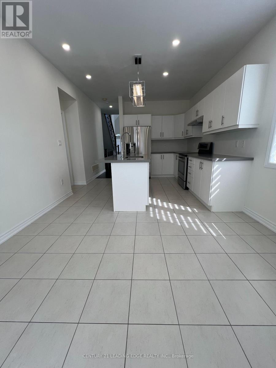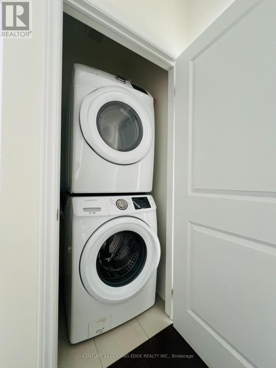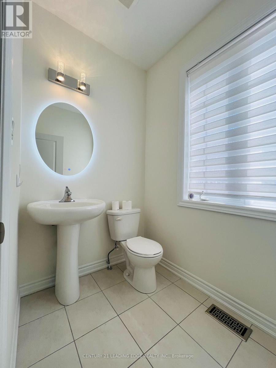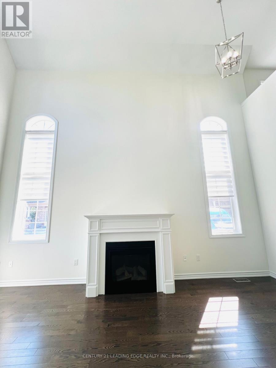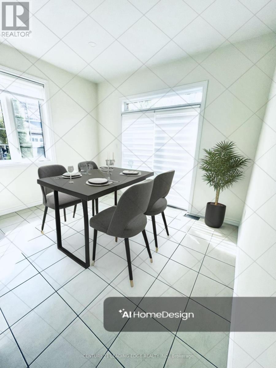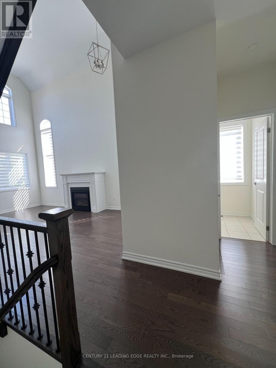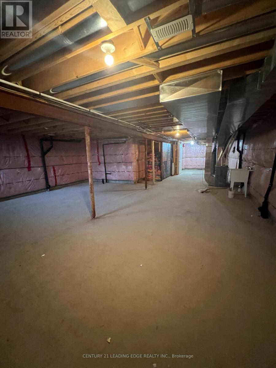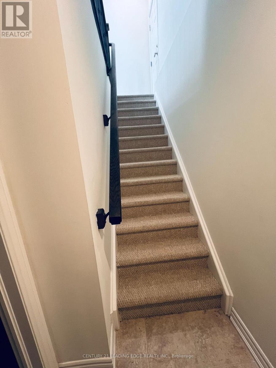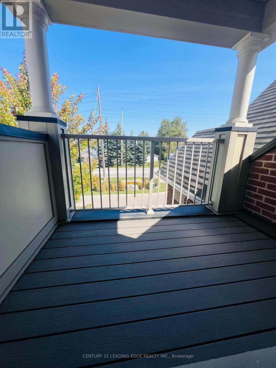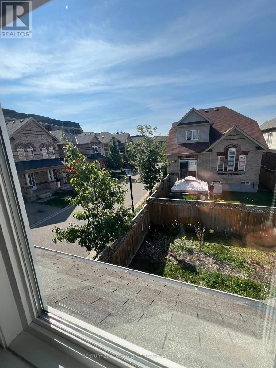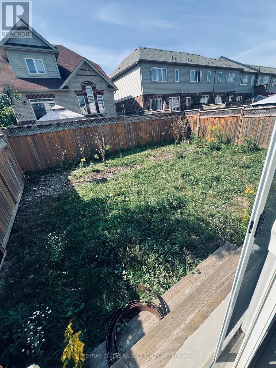119 - 48 C Line Orangeville, Ontario L9W 6X9
$719,000
Welcome to this sun-filled corner-lot home at 48 C Line #119, Orangeville! Step inside a bright, open-concept layout where the living and dining areas flow seamlessly. The living room features a cozy fireplace and large windows, while a versatile loft overlooks the main area - perfect for a home office, reading nook, or family lounge. The sleek kitchen boasts quartz countertops, stainless steel appliances, a breakfast area, and a walkout to a private backyard - ideal for entertaining or relaxing outdoors. Main-floor primary bedroom offers comfort and convenience, paired with main-floor laundry. Upstairs, find two additional large bedrooms and a modern 3-piece bath. The lower level features a finished staircase to the basement, ready for your personal touches. POTL Fee: $171/month. Walking distance to schools, parks, trails, and amenities. Don't miss this rare opportunity to own a corner-lot home in one of Orangeville's most desirable neighborhoods. Listing has virtually staged photos. (id:50886)
Property Details
| MLS® Number | W12500834 |
| Property Type | Single Family |
| Community Name | Orangeville |
| Equipment Type | Water Heater |
| Parking Space Total | 2 |
| Rental Equipment Type | Water Heater |
Building
| Bathroom Total | 3 |
| Bedrooms Above Ground | 3 |
| Bedrooms Total | 3 |
| Appliances | Dishwasher, Dryer, Stove, Washer, Window Coverings, Refrigerator |
| Basement Development | Unfinished |
| Basement Type | N/a (unfinished) |
| Construction Style Attachment | Detached |
| Cooling Type | Central Air Conditioning |
| Exterior Finish | Brick, Concrete |
| Fireplace Present | Yes |
| Flooring Type | Hardwood |
| Half Bath Total | 1 |
| Heating Fuel | Natural Gas |
| Heating Type | Baseboard Heaters |
| Stories Total | 2 |
| Size Interior | 1,500 - 2,000 Ft2 |
| Type | House |
| Utility Water | Municipal Water |
Parking
| Garage |
Land
| Acreage | No |
| Sewer | Sanitary Sewer |
| Size Depth | 90 Ft ,8 In |
| Size Frontage | 50 Ft |
| Size Irregular | 50 X 90.7 Ft |
| Size Total Text | 50 X 90.7 Ft |
Rooms
| Level | Type | Length | Width | Dimensions |
|---|---|---|---|---|
| Second Level | Bedroom 2 | 2.8 m | 4.8 m | 2.8 m x 4.8 m |
| Second Level | Bedroom 3 | 2.99 m | 4.91 m | 2.99 m x 4.91 m |
| Main Level | Living Room | 3.69 m | 5.91 m | 3.69 m x 5.91 m |
| Main Level | Dining Room | 3.52 m | 2.74 m | 3.52 m x 2.74 m |
| Main Level | Kitchen | 5.53 m | 3.37 m | 5.53 m x 3.37 m |
| Main Level | Bedroom | 3.98 m | 4.72 m | 3.98 m x 4.72 m |
https://www.realtor.ca/real-estate/29058280/119-48-c-line-orangeville-orangeville
Contact Us
Contact us for more information
Banu Tosunoglu
Salesperson
www.century21.ca/banu.tosunoglu
165 Main Street North
Markham, Ontario L3P 1Y2
(905) 471-2121
(905) 471-0832
leadingedgerealty.c21.ca

