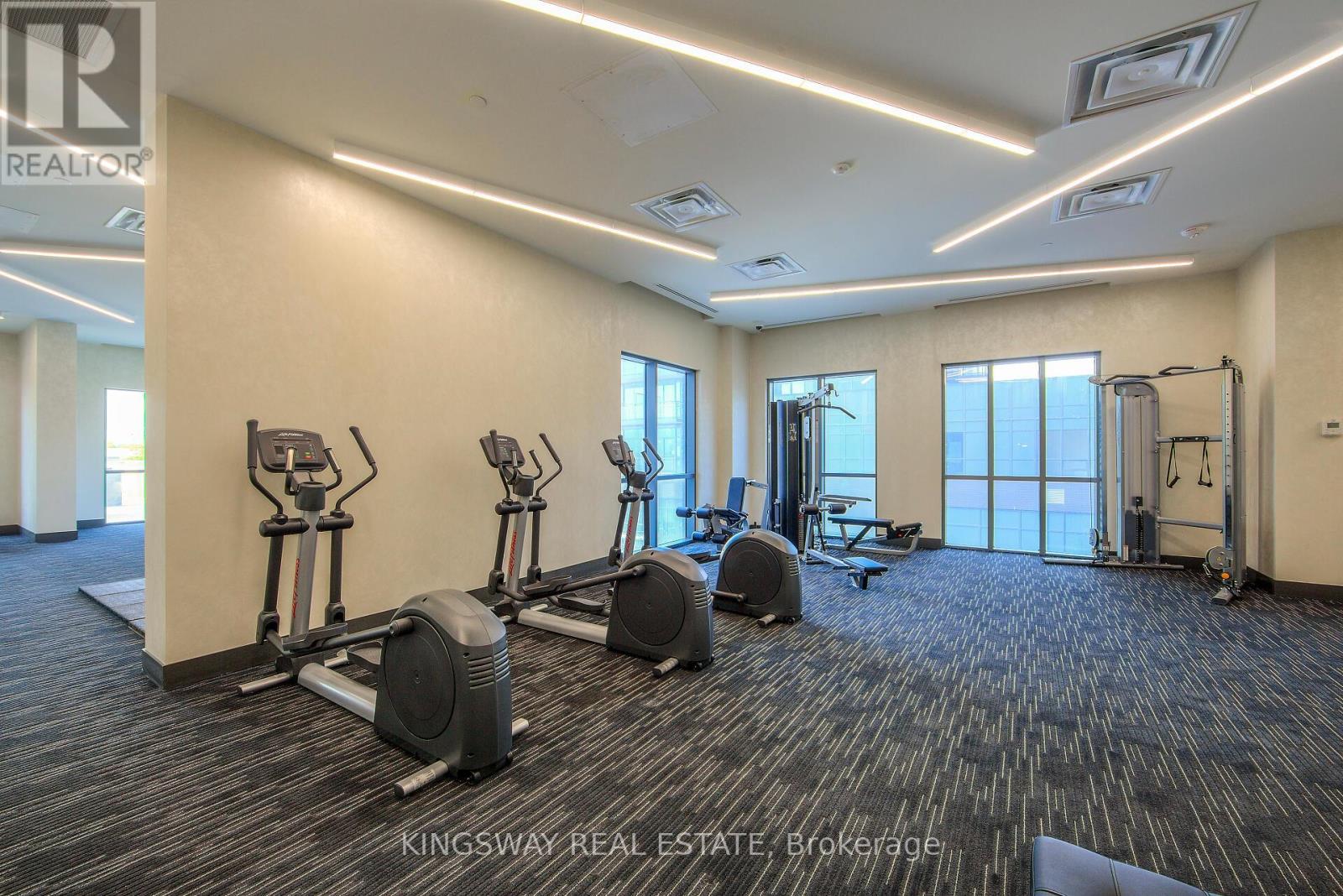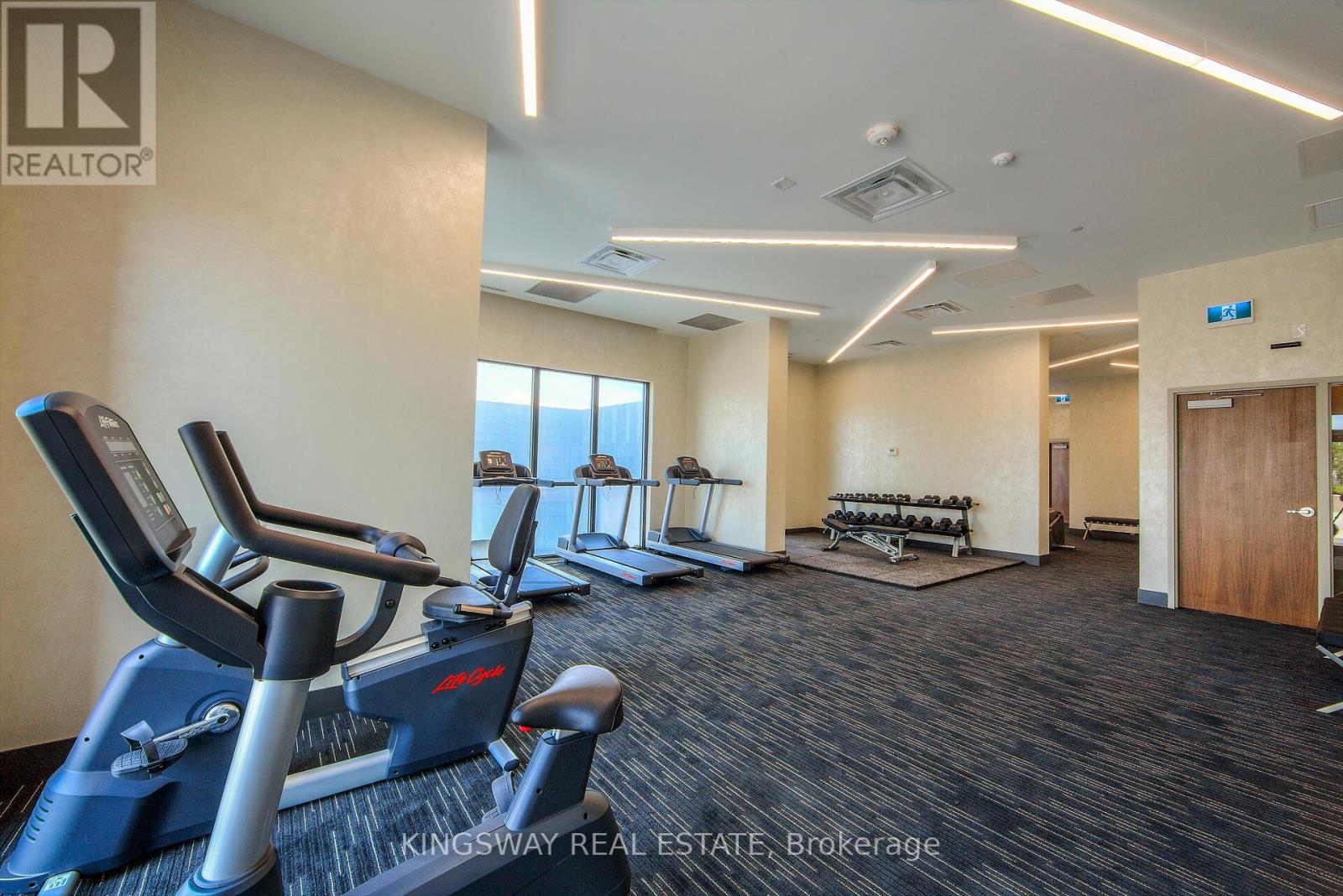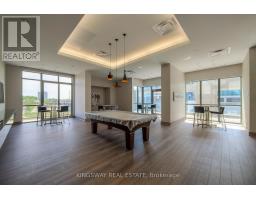119 - 5033 Four Springs Avenue Mississauga, Ontario L5R 0G6
4 Bedroom
3 Bathroom
1,200 - 1,399 ft2
Central Air Conditioning
Forced Air
$4,199 Monthly
STUDENTS ARE WELCOME!!! FULLY FURNISHED Townhouse with Dining & Living Room / 3 Full Bathrooms / 3 Bedrooms + 1 Den /In-Suite Laundry / Fully Equipped Kitchen with Appliances. It includes Internet, TV, Parking, Electricity, Air Condition, Heat, Water, Gym, Swimming Pool,Jacuzzi, Sauna, Library. Prime location in Mississauga / Walking distance to Square One Mall, Grocery Stores, Shops,Restaurants, Bars, Recreational Centres, Entertainment Establishment,... (id:50886)
Property Details
| MLS® Number | W12050310 |
| Property Type | Single Family |
| Community Name | Hurontario |
| Community Features | Pets Not Allowed |
| Features | Balcony |
| Parking Space Total | 1 |
Building
| Bathroom Total | 3 |
| Bedrooms Above Ground | 3 |
| Bedrooms Below Ground | 1 |
| Bedrooms Total | 4 |
| Age | 0 To 5 Years |
| Appliances | Garage Door Opener Remote(s), Blinds, Dishwasher, Dryer, Microwave, Stove, Washer, Refrigerator |
| Cooling Type | Central Air Conditioning |
| Exterior Finish | Concrete |
| Flooring Type | Laminate |
| Heating Fuel | Natural Gas |
| Heating Type | Forced Air |
| Stories Total | 2 |
| Size Interior | 1,200 - 1,399 Ft2 |
| Type | Row / Townhouse |
Parking
| Underground | |
| Garage |
Land
| Acreage | No |
Rooms
| Level | Type | Length | Width | Dimensions |
|---|---|---|---|---|
| Upper Level | Primary Bedroom | 4.05 m | 3.32 m | 4.05 m x 3.32 m |
| Upper Level | Bedroom 2 | 3.45 m | 2.99 m | 3.45 m x 2.99 m |
| Upper Level | Den | 2.41 m | 1.92 m | 2.41 m x 1.92 m |
| Ground Level | Living Room | 6.13 m | 3.08 m | 6.13 m x 3.08 m |
| Ground Level | Dining Room | 6.13 m | 3.08 m | 6.13 m x 3.08 m |
| Ground Level | Kitchen | 2.47 m | 2.47 m | 2.47 m x 2.47 m |
| Ground Level | Bedroom 3 | 3.53 m | 2.93 m | 3.53 m x 2.93 m |
Contact Us
Contact us for more information
Deruta De Ruta
Salesperson
Kingsway Real Estate
(905) 277-2000
(905) 277-0020
www.kingswayrealestate.com/









































