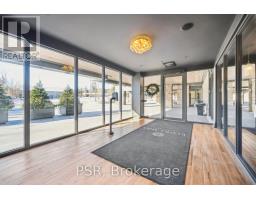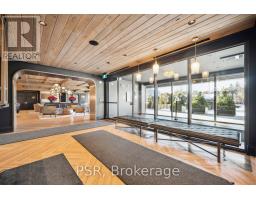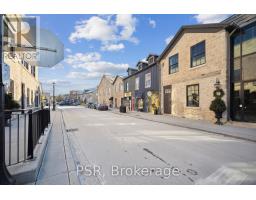2 Bedroom
2 Bathroom
1,000 - 1,199 ft2
Central Air Conditioning
Forced Air
$3,500 Monthly
Welcome to your new home in the prestigious Elora Condominium! This brand new, never-lived-in unit offers modern luxury and convenience in a prime location. This 1 Bedroom + Den is perfect for a home office or guest room and features 2 Full Bathrooms. Conveniently located on the ground floor with a private terrace that can be accessed through the master bedroom or the living room, it is ideal for outdoor relaxation and entertaining. This unit also comes with a dedicated electric vehicle parking spot for eco-friendly living as well as a locker for additional storage. Building amenities include: Concierge, Coffee bar so that you can start your day with a fresh brew, stunning common areas beautifully designed for socializing and relaxation, exercise room with state-of-the-art equipment, and outdoor pool and lounge areas. All within walking distance to the picturesque town of Elora. Let the sounds of the Elora Gorge Falls welcome you home! (id:50886)
Property Details
|
MLS® Number
|
X11893773 |
|
Property Type
|
Single Family |
|
Community Name
|
Elora/Salem |
|
Community Features
|
Pet Restrictions, Community Centre |
|
Features
|
Wooded Area, Ravine, In Suite Laundry |
|
Parking Space Total
|
1 |
Building
|
Bathroom Total
|
2 |
|
Bedrooms Above Ground
|
1 |
|
Bedrooms Below Ground
|
1 |
|
Bedrooms Total
|
2 |
|
Amenities
|
Party Room, Recreation Centre, Sauna, Visitor Parking, Storage - Locker |
|
Appliances
|
Dryer, Microwave, Oven, Refrigerator, Stove, Washer, Window Coverings |
|
Cooling Type
|
Central Air Conditioning |
|
Exterior Finish
|
Concrete |
|
Flooring Type
|
Hardwood |
|
Heating Fuel
|
Natural Gas |
|
Heating Type
|
Forced Air |
|
Size Interior
|
1,000 - 1,199 Ft2 |
|
Type
|
Apartment |
Parking
Land
|
Acreage
|
No |
|
Surface Water
|
River/stream |
Rooms
| Level |
Type |
Length |
Width |
Dimensions |
|
Main Level |
Kitchen |
4.42 m |
5.55 m |
4.42 m x 5.55 m |
|
Main Level |
Living Room |
3.16 m |
3.65 m |
3.16 m x 3.65 m |
|
Main Level |
Dining Room |
4.42 m |
5.55 m |
4.42 m x 5.55 m |
|
Main Level |
Office |
3.16 m |
5.63 m |
3.16 m x 5.63 m |
|
Main Level |
Primary Bedroom |
4.75 m |
3.32 m |
4.75 m x 3.32 m |
|
Main Level |
Other |
3.35 m |
5.18 m |
3.35 m x 5.18 m |
https://www.realtor.ca/real-estate/27739641/119-6523-wellington-7-road-centre-wellington-elorasalem-elorasalem





























































