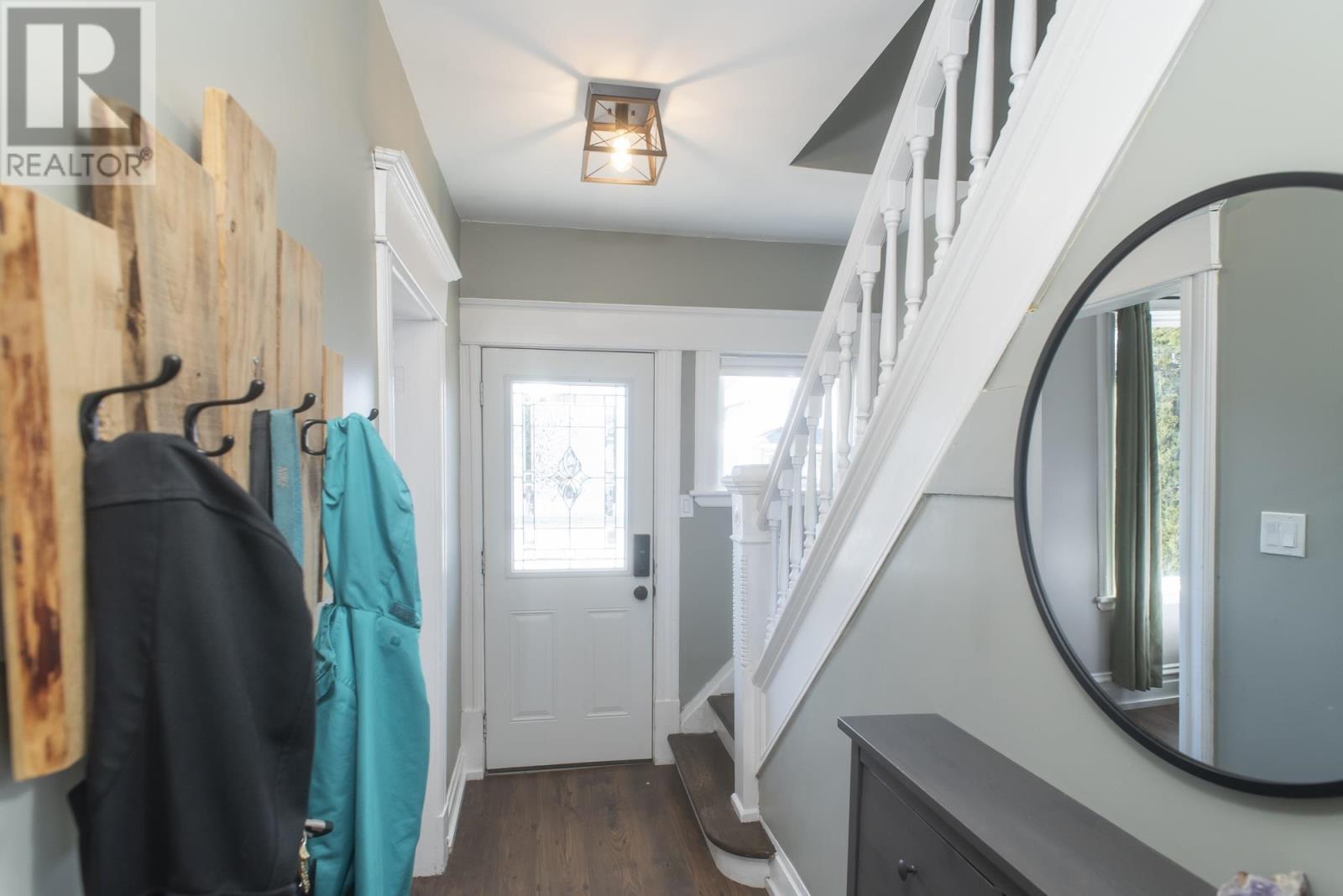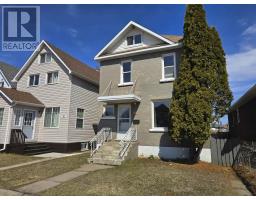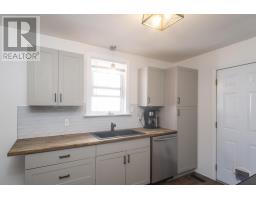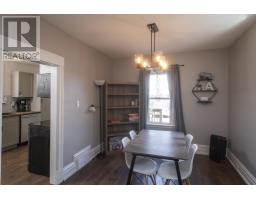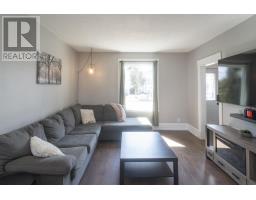119 Amelia St W Thunder Bay, Ontario P7E 4A1
$279,900
Charming 2.5-Story Character Home – Full of Potential and Warmth Step into timeless charm with this spacious 2.5-story character home, perfectly situated in a family-friendly neighborhood close to schools, shopping, and parks. Featuring 4 bedrooms and 1 bathroom, this home offers generous space for growing families or those looking for extra room to work or relax. The updated kitchen brings modern convenience to the home’s classic appeal, while a separate dining room makes the perfect setting for gatherings and everyday meals. Outside, enjoy a fully fenced yard—ideal for pets or kids—and convenient rear parking. Whether you're looking to settle into a home with personality or invest in a property with great bones, this one has it all. Book your showing today and imagine the possibilities. (id:50886)
Property Details
| MLS® Number | TB250841 |
| Property Type | Single Family |
| Community Name | Thunder Bay |
| Communication Type | High Speed Internet |
| Community Features | Bus Route |
| Storage Type | Storage Shed |
| Structure | Deck, Shed |
Building
| Bathroom Total | 1 |
| Bedrooms Above Ground | 4 |
| Bedrooms Total | 4 |
| Appliances | Dishwasher, Stove, Dryer, Refrigerator, Washer |
| Architectural Style | Character |
| Basement Development | Unfinished |
| Basement Type | Full (unfinished) |
| Constructed Date | 1908 |
| Construction Style Attachment | Detached |
| Cooling Type | Air Conditioned |
| Exterior Finish | Brick, Wood |
| Flooring Type | Hardwood |
| Foundation Type | Poured Concrete |
| Heating Fuel | Natural Gas |
| Heating Type | Forced Air |
| Stories Total | 3 |
| Size Interior | 1,202 Ft2 |
| Utility Water | Municipal Water |
Parking
| No Garage | |
| Rear |
Land
| Access Type | Road Access |
| Acreage | No |
| Fence Type | Fenced Yard |
| Sewer | Sanitary Sewer |
| Size Depth | 155 Ft |
| Size Frontage | 25.0000 |
| Size Total Text | Under 1/2 Acre |
Rooms
| Level | Type | Length | Width | Dimensions |
|---|---|---|---|---|
| Second Level | Bedroom | 11x7.7 | ||
| Second Level | Bedroom | 11.6x9.1 | ||
| Second Level | Bedroom | 11.6x8 | ||
| Second Level | Bathroom | 4pc | ||
| Third Level | Primary Bedroom | 13.2x8.5 | ||
| Main Level | Living Room | 11.1x12 | ||
| Main Level | Dining Room | 13.3x9.10 | ||
| Main Level | Kitchen | 12.10x8.11 |
Utilities
| Cable | Available |
| Electricity | Available |
| Natural Gas | Available |
| Telephone | Available |
https://www.realtor.ca/real-estate/28201665/119-amelia-st-w-thunder-bay-thunder-bay
Contact Us
Contact us for more information
Kathy Ulakovic
Salesperson
1141 Barton St
Thunder Bay, Ontario P7B 5N3
(807) 623-5011
(807) 623-3056
WWW.ROYALLEPAGETHUNDERBAY.COM











