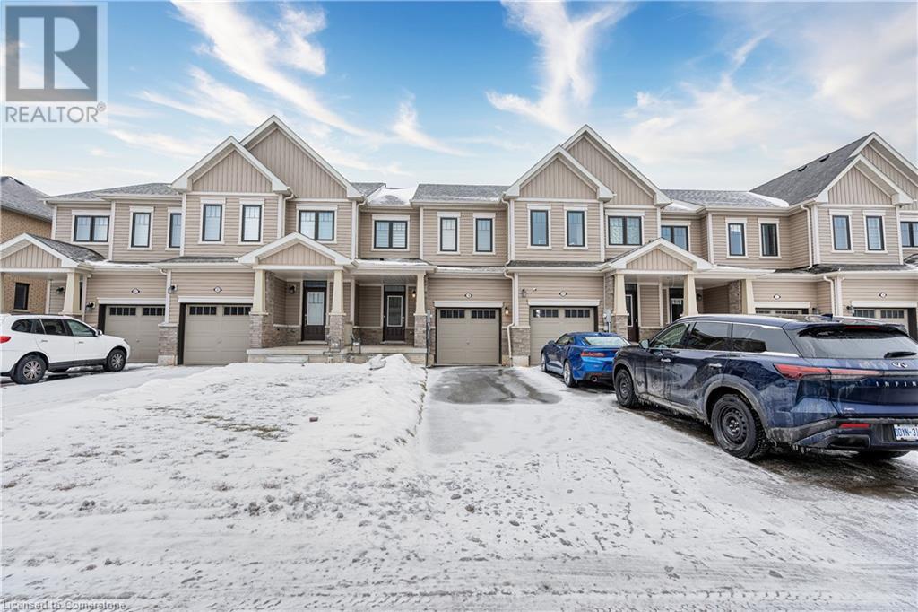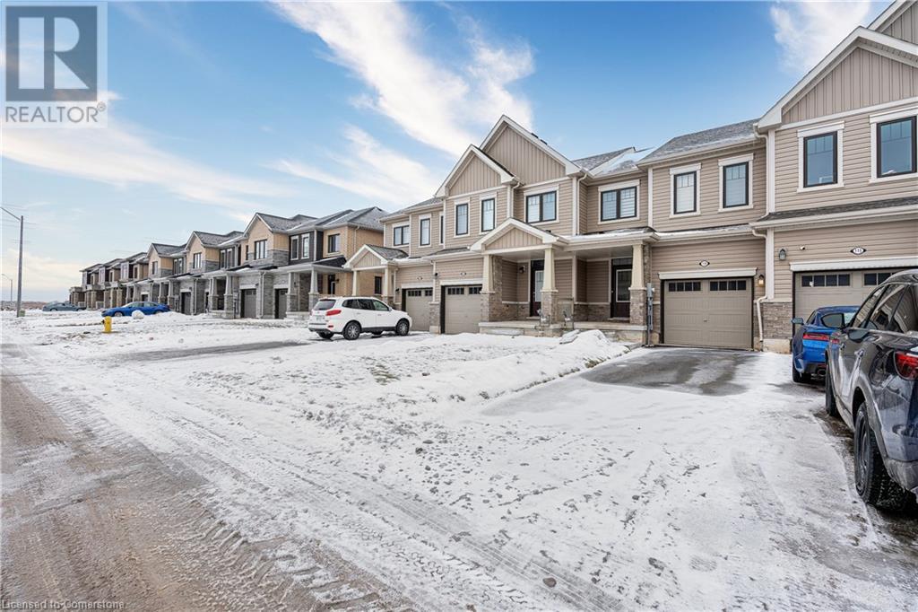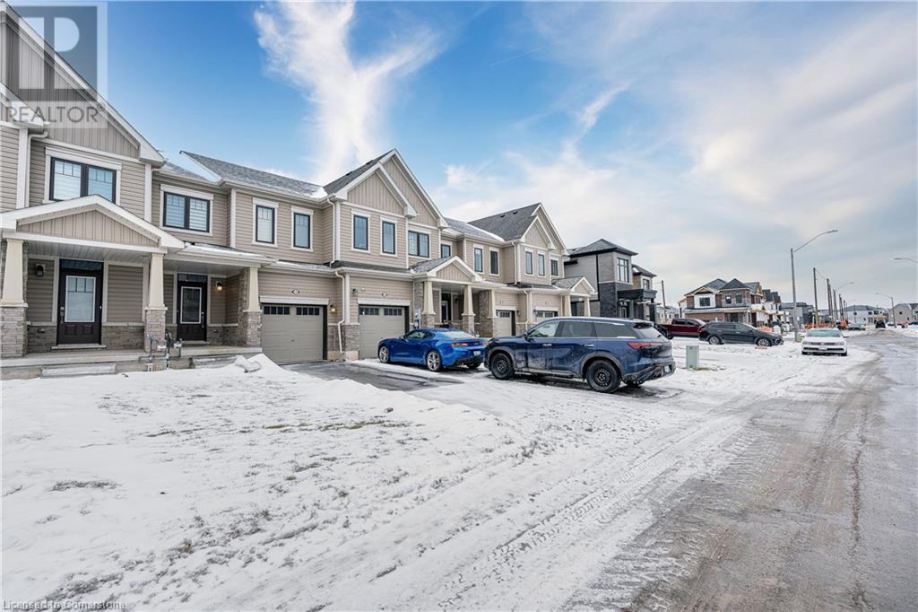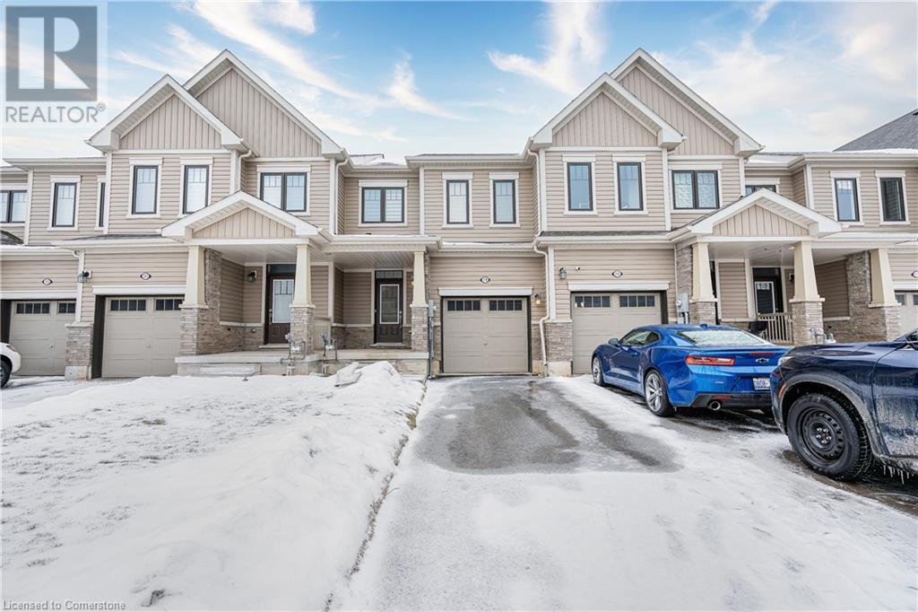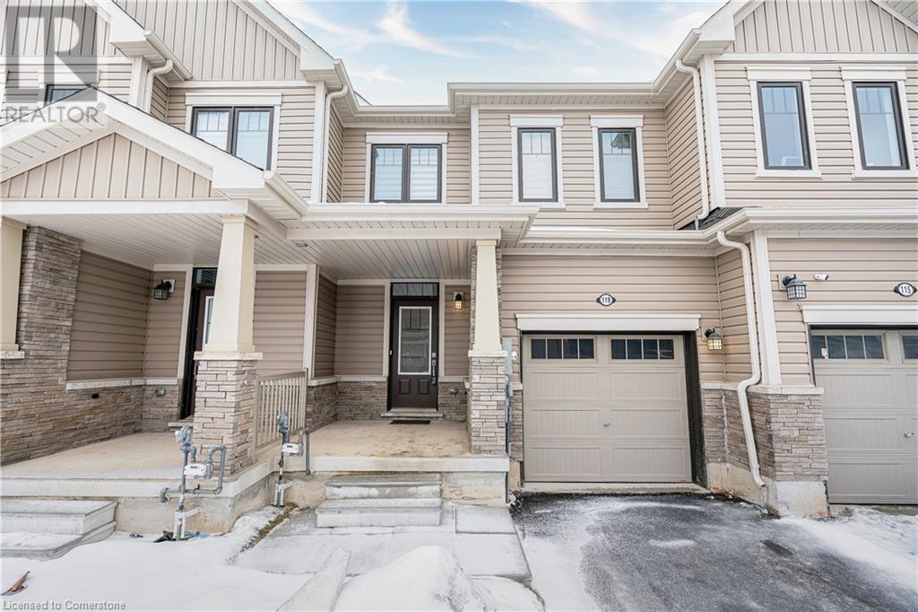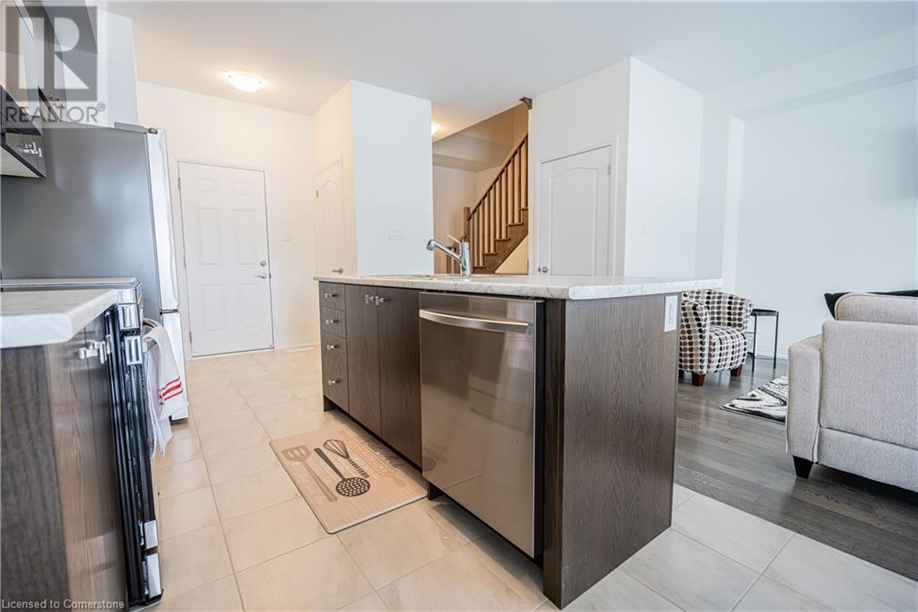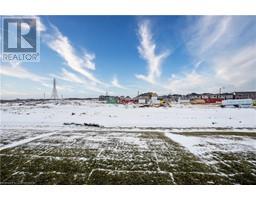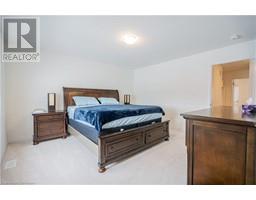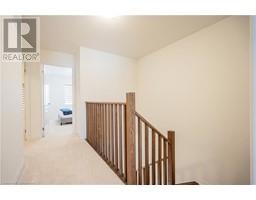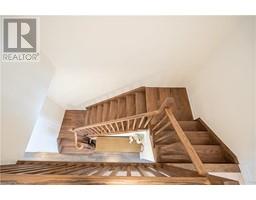119 Brighton Lane Thorold, Ontario L2V 0N7
3 Bedroom
3 Bathroom
1,453 ft2
2 Level
None
Forced Air
$619,000
Welcome to 119 Brighton Lane, 3 Bedroom 3 Bathroom freehold newer townhome. Main floor features open concept layout with family room, eat in kitchen and dining room. Solid wood steps leading to spacious second floor layout with 3 generous sized bedrooms and a convenient laundry space. Primary bedroom with walk in closet and 4 pc Ensuite (id:50886)
Property Details
| MLS® Number | 40697292 |
| Property Type | Single Family |
| Equipment Type | Water Heater |
| Parking Space Total | 3 |
| Rental Equipment Type | Water Heater |
Building
| Bathroom Total | 3 |
| Bedrooms Above Ground | 3 |
| Bedrooms Total | 3 |
| Appliances | Dishwasher, Dryer, Refrigerator, Stove, Washer |
| Architectural Style | 2 Level |
| Basement Development | Unfinished |
| Basement Type | Full (unfinished) |
| Construction Style Attachment | Attached |
| Cooling Type | None |
| Exterior Finish | Brick, Vinyl Siding |
| Half Bath Total | 1 |
| Heating Fuel | Natural Gas |
| Heating Type | Forced Air |
| Stories Total | 2 |
| Size Interior | 1,453 Ft2 |
| Type | Row / Townhouse |
| Utility Water | Municipal Water |
Parking
| Attached Garage |
Land
| Acreage | No |
| Sewer | Municipal Sewage System |
| Size Depth | 92 Ft |
| Size Frontage | 20 Ft |
| Size Total Text | Under 1/2 Acre |
| Zoning Description | Residential |
Rooms
| Level | Type | Length | Width | Dimensions |
|---|---|---|---|---|
| Second Level | 3pc Bathroom | Measurements not available | ||
| Second Level | 4pc Bathroom | Measurements not available | ||
| Second Level | Bedroom | 11'5'' x 9'6'' | ||
| Second Level | Bedroom | 12'0'' x 9'6'' | ||
| Second Level | Primary Bedroom | 13'2'' x 14'3'' | ||
| Main Level | 2pc Bathroom | Measurements not available | ||
| Main Level | Dining Room | 8'2'' x 9'4'' | ||
| Main Level | Kitchen | 10'5'' x 8'2'' | ||
| Main Level | Living Room | 11'2'' x 14'1'' |
https://www.realtor.ca/real-estate/27894426/119-brighton-lane-thorold
Contact Us
Contact us for more information
Manny Virk
Salesperson
www.virksells.com/
RE/MAX Realty Services Inc
10 Kingsbridge Garden Circle Unit 200m
Mississauga, Ontario L5R 4B1
10 Kingsbridge Garden Circle Unit 200m
Mississauga, Ontario L5R 4B1
(905) 456-1000
(905) 456-8329
www.4561000.com/

