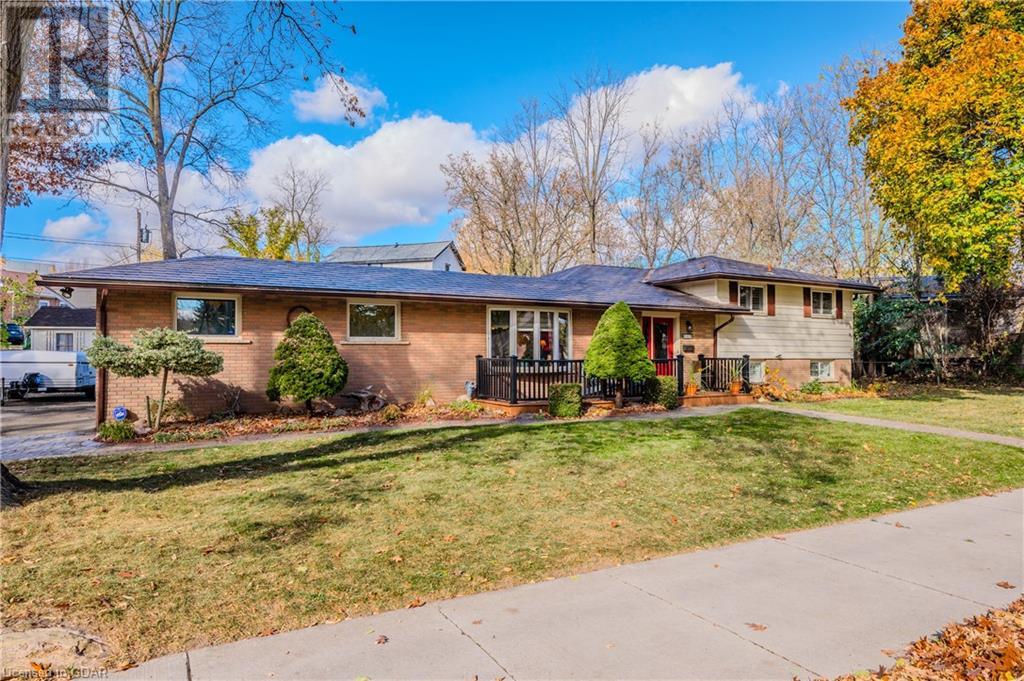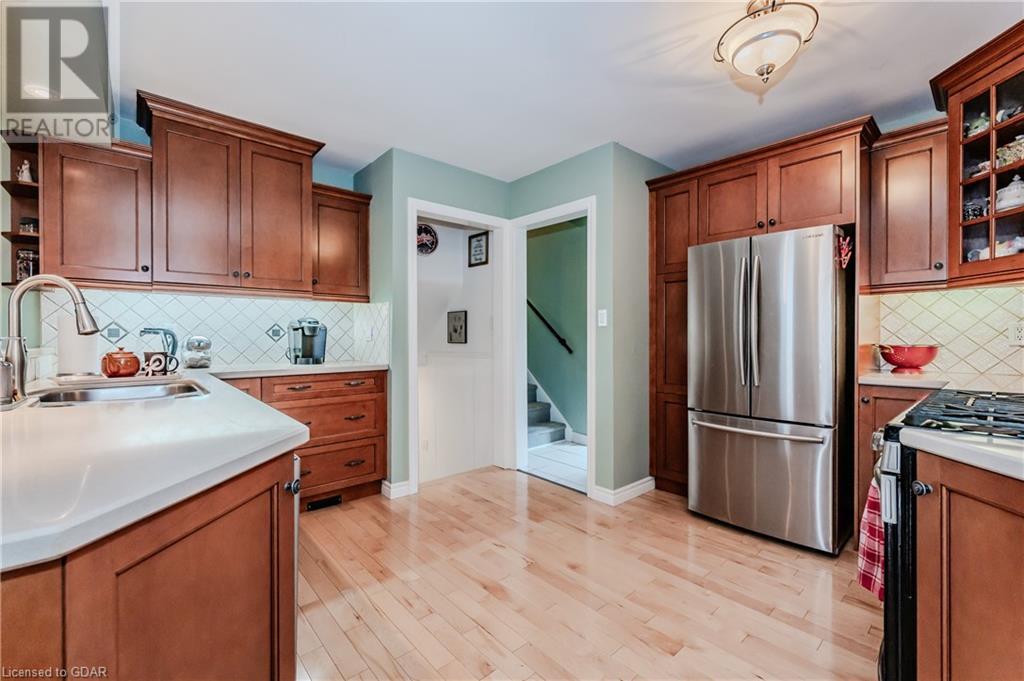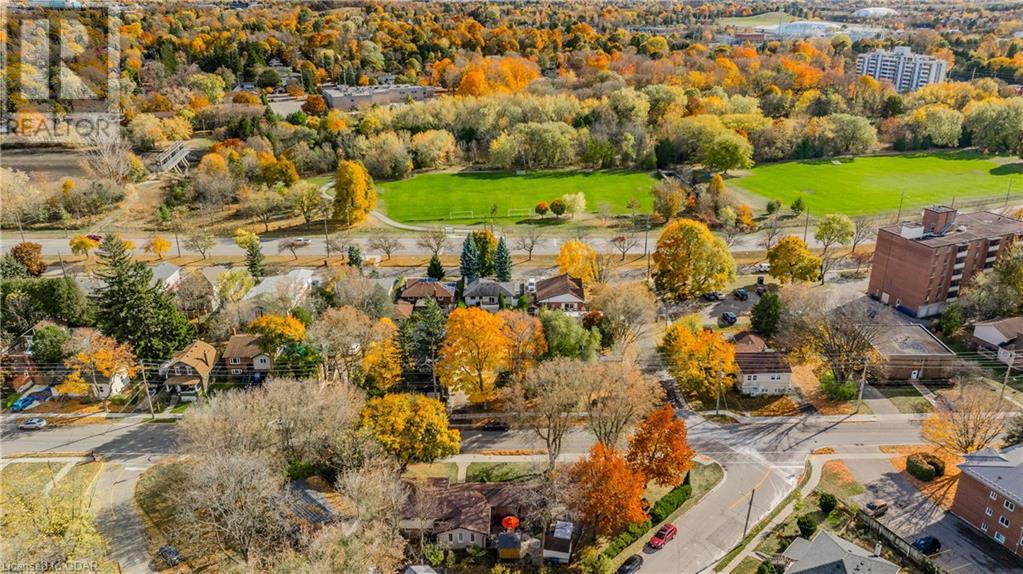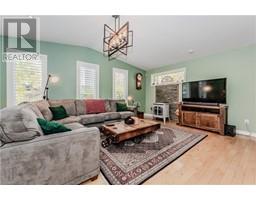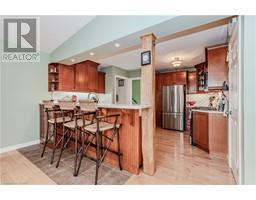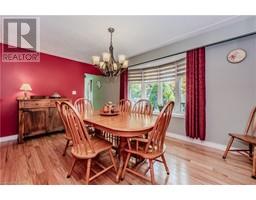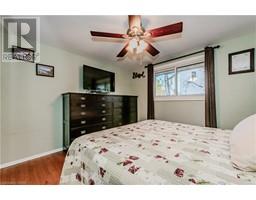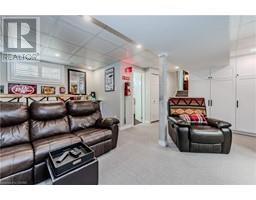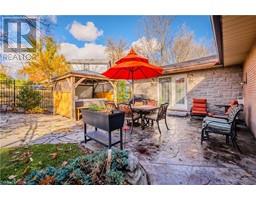119 Bristol Street Guelph, Ontario N1H 3L8
$895,000
Welcome to 119 Bristol Street; where convenience meets charm. This home sits proudly on a large corner lot and is steps to The Royal City Park, The Shops at Wellington and The Shops at Paisley. It is in the heart of Downtown and is walkable to so much yet offers complete privacy. The exterior is lovely and the interior is too! The main floor offers two separate and gracious living areas; the open concept kitchen has a generous walk-in pantry and a fabulous breakfast bar. The kitchen opens into the living room and is an easy space to live in along with hosting friends and family. The living room is an addition that was professionally done. It has a gas fireplace that anchors the room, large windows (with shutters) overlooking the back yard and patio doors opening into the private yard. The dining room offers a large bay window overlooking the front yard with lush views. Upstairs there are three good sized bedrooms and they each have their own closet. They share a four-piece bathroom. The lower level is fully finished and offers another sitting area, a third gas fireplace, a bar area and a three-piece bathroom. The laundry room accompanies this level. The yard is fully fenced and offers different zones for enjoying; there is both hardscaping and landscaping along with a gazebo, hot tub and a garden shed. The aluminium roof has a lifetime warranty and there are leaf filter gutter guards. The single car garage is a bonus as is the size of driveway that offers plenty of parking. This home offers low maintenance, turnkey living in the heart of Downtown Guelph. (id:50886)
Open House
This property has open houses!
2:00 pm
Ends at:4:00 pm
2:00 pm
Ends at:4:00 pm
Property Details
| MLS® Number | 40668010 |
| Property Type | Single Family |
| AmenitiesNearBy | Hospital, Park, Public Transit, Schools |
| EquipmentType | Water Heater |
| ParkingSpaceTotal | 7 |
| RentalEquipmentType | Water Heater |
Building
| BathroomTotal | 2 |
| BedroomsAboveGround | 3 |
| BedroomsTotal | 3 |
| Appliances | Central Vacuum, Dishwasher, Dryer, Microwave, Refrigerator, Stove, Water Softener, Washer, Microwave Built-in, Gas Stove(s), Hood Fan, Window Coverings, Garage Door Opener |
| BasementDevelopment | Finished |
| BasementType | Partial (finished) |
| ConstructionStyleAttachment | Detached |
| CoolingType | Central Air Conditioning |
| ExteriorFinish | Aluminum Siding, Brick, Stone |
| FireplacePresent | Yes |
| FireplaceTotal | 3 |
| Fixture | Ceiling Fans |
| HeatingFuel | Natural Gas |
| SizeInterior | 2117 Sqft |
| Type | House |
| UtilityWater | Municipal Water |
Parking
| Attached Garage |
Land
| AccessType | Highway Nearby, Rail Access |
| Acreage | No |
| LandAmenities | Hospital, Park, Public Transit, Schools |
| Sewer | Municipal Sewage System |
| SizeFrontage | 172 Ft |
| SizeTotalText | Under 1/2 Acre |
| ZoningDescription | R1b |
Rooms
| Level | Type | Length | Width | Dimensions |
|---|---|---|---|---|
| Second Level | 4pc Bathroom | 7'6'' x 10'11'' | ||
| Second Level | Primary Bedroom | 13'0'' x 12'1'' | ||
| Second Level | Bedroom | 11'1'' x 10'3'' | ||
| Second Level | Bedroom | 13'0'' x 9'0'' | ||
| Basement | 3pc Bathroom | 7'4'' x 5'7'' | ||
| Basement | Utility Room | 4'11'' x 6'7'' | ||
| Basement | Laundry Room | 16'3'' x 6'2'' | ||
| Lower Level | Family Room | 18'6'' x 10'5'' | ||
| Main Level | Dining Room | 11'9'' x 16'0'' | ||
| Main Level | Kitchen | 12'2'' x 13'2'' | ||
| Main Level | Living Room | 16'4'' x 20'2'' |
https://www.realtor.ca/real-estate/27586990/119-bristol-street-guelph
Interested?
Contact us for more information
Aimee Puthon
Salesperson
824 Gordon Street
Guelph, Ontario N1G 1Y7




