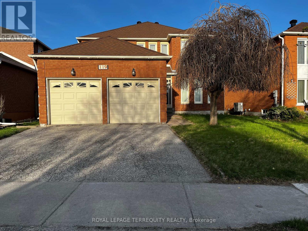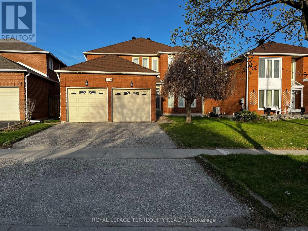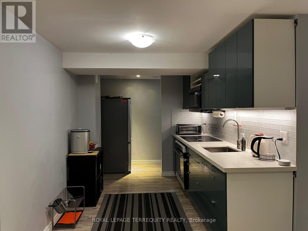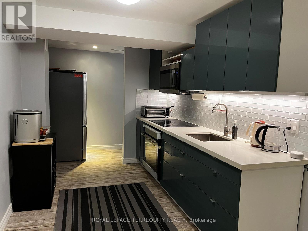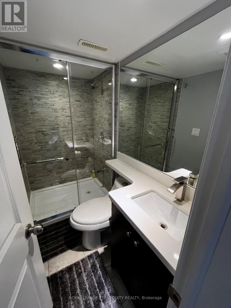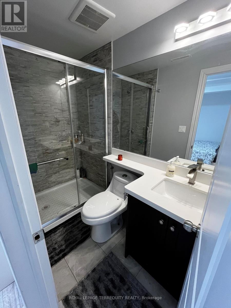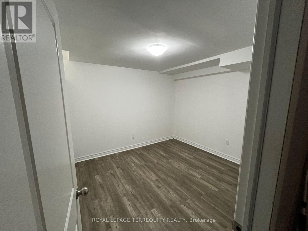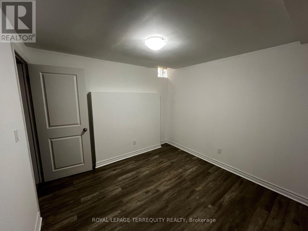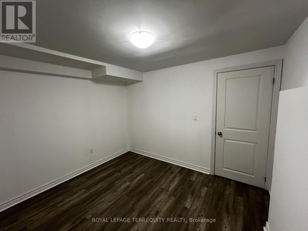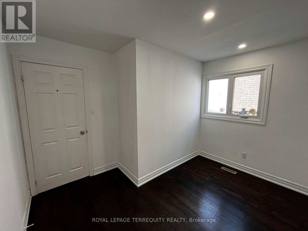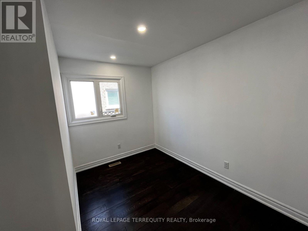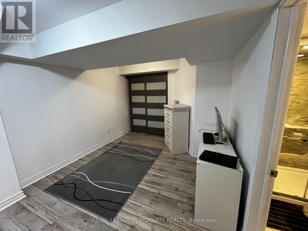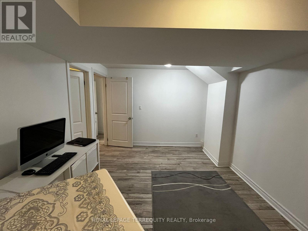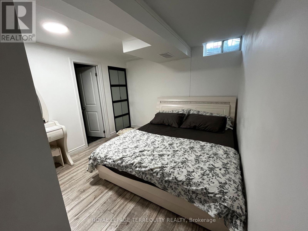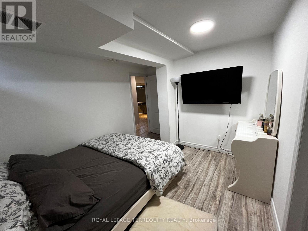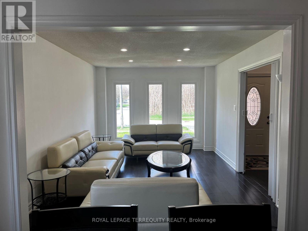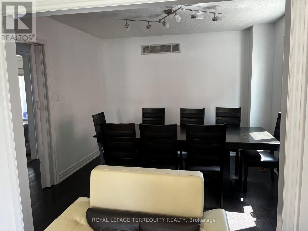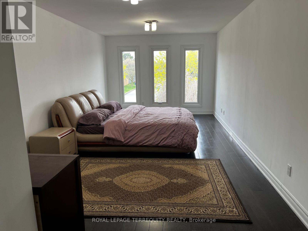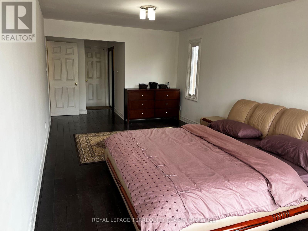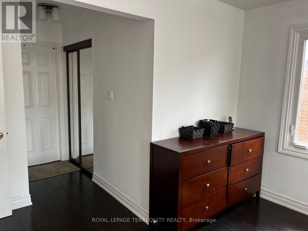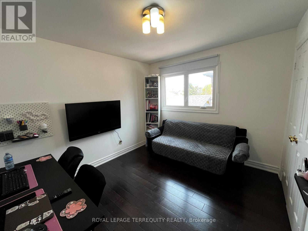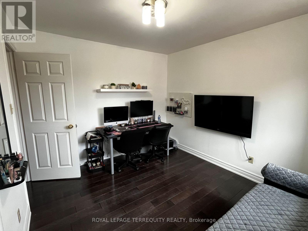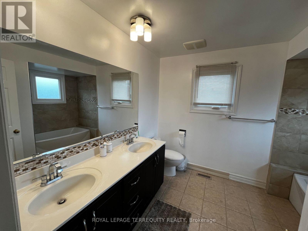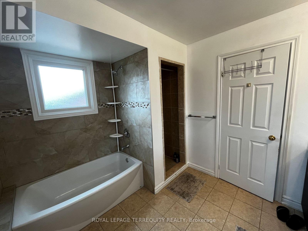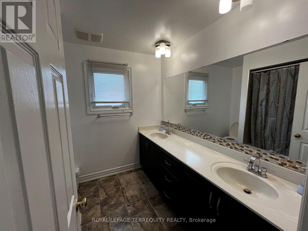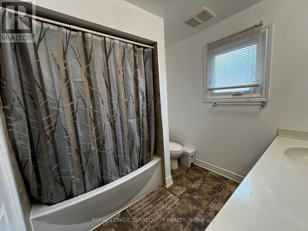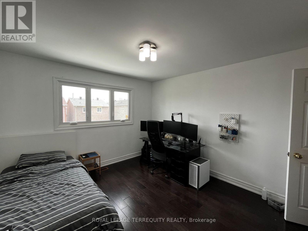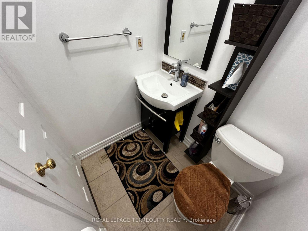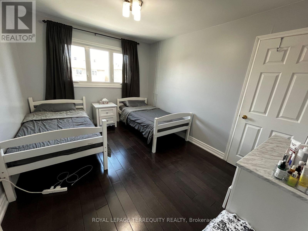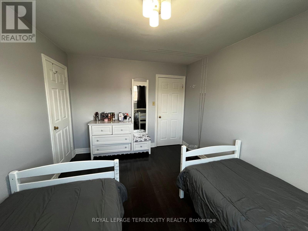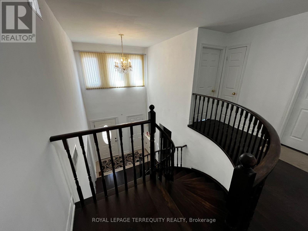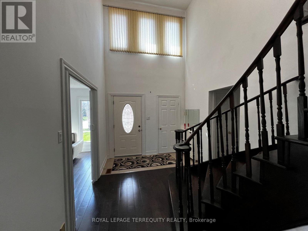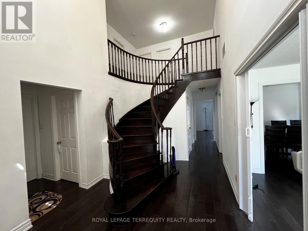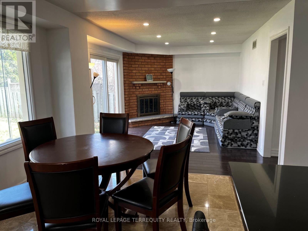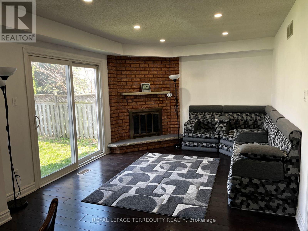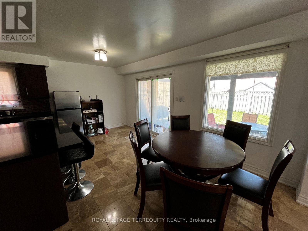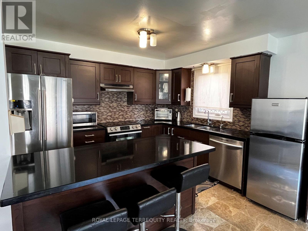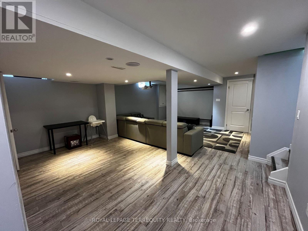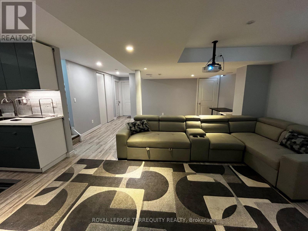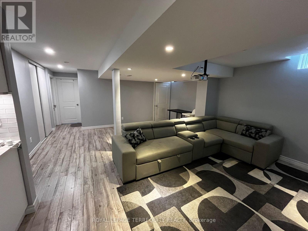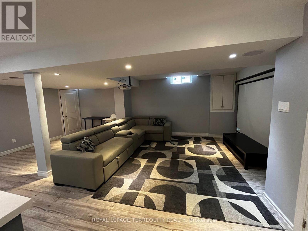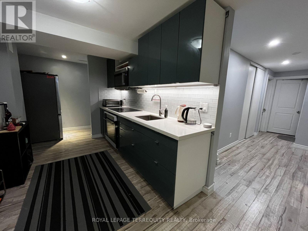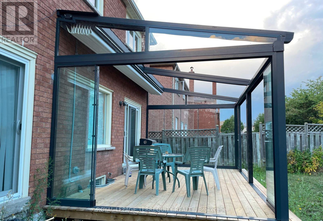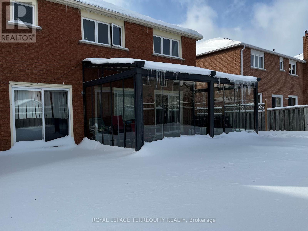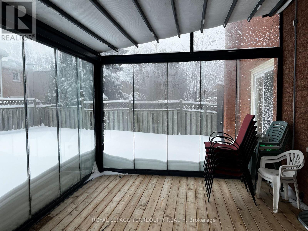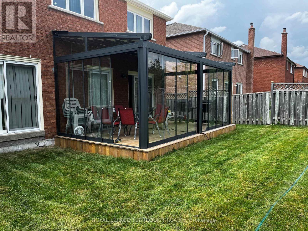119 Cartmel Drive Markham, Ontario L3S 1K8
$1,549,000
A Beautiful Two Storied Spacious House With 4 Bed Room +2 + 2 Den and 6 Wash Room. 2nd Floor Shows 4 Bed + 2 Full Wash Room With Ensuite Wash Room /Walk-in-Closet. Ground Floor Include High Ceiling with foyer, An Open Concept spacious Living/Dining Area, A Cozy Family/Dining with Kitchen/Eat-in Breakfast space Walking Out to Large Entertaining Room to Enjoy a Private Backyard, A Den (Small Office/Guest Room), Two Piece Wash Room and Laundry Area. The Basement with Separate Entrance Door Shows Another Nice kitchen with Open Concept Large Family/Dining Area, 2 Bedroom with Another Den Plus 3 Wash Room and Rough-in Done for 2nd Laundry. Highly Desirable For large Family or Share two Family in a Nice Neighborhood ! Owner Occupied Home ! Practical Layout ! Built-in Large Modern Glass Sunroom to entertain. Perfect Opportunity to settle Down and Grow in Milliken Community of the City Of Markham. Pacific Mall, Restaurant, Schools, Park, Mosque & Church, Subway, Highway 401, 404 & 407 are nearby. (id:50886)
Property Details
| MLS® Number | N12121155 |
| Property Type | Single Family |
| Community Name | Milliken Mills East |
| Amenities Near By | Park, Schools, Place Of Worship, Public Transit |
| Features | Carpet Free, Gazebo |
| Parking Space Total | 4 |
Building
| Bathroom Total | 6 |
| Bedrooms Above Ground | 4 |
| Bedrooms Below Ground | 2 |
| Bedrooms Total | 6 |
| Amenities | Fireplace(s) |
| Appliances | Central Vacuum, Dishwasher, Dryer, Garage Door Opener, Two Stoves, Washer, Window Coverings, Two Refrigerators |
| Basement Development | Finished |
| Basement Features | Separate Entrance |
| Basement Type | N/a (finished) |
| Construction Style Attachment | Detached |
| Cooling Type | Central Air Conditioning |
| Exterior Finish | Brick, Brick Facing |
| Fireplace Present | Yes |
| Foundation Type | Concrete |
| Half Bath Total | 2 |
| Heating Fuel | Natural Gas |
| Heating Type | Forced Air |
| Stories Total | 2 |
| Size Interior | 2,500 - 3,000 Ft2 |
| Type | House |
| Utility Water | Municipal Water |
Parking
| Attached Garage | |
| Garage |
Land
| Acreage | No |
| Fence Type | Fenced Yard |
| Land Amenities | Park, Schools, Place Of Worship, Public Transit |
| Sewer | Sanitary Sewer |
| Size Depth | 112 Ft |
| Size Frontage | 46 Ft |
| Size Irregular | 46 X 112 Ft |
| Size Total Text | 46 X 112 Ft |
| Zoning Description | Res |
Rooms
| Level | Type | Length | Width | Dimensions |
|---|---|---|---|---|
| Second Level | Primary Bedroom | 6.799 m | 3.398 m | 6.799 m x 3.398 m |
| Second Level | Bedroom 2 | 3.928 m | 3.441 m | 3.928 m x 3.441 m |
| Second Level | Bedroom 3 | 3.328 m | 3.066 m | 3.328 m x 3.066 m |
| Second Level | Bedroom 4 | 3.428 m | 3.02 m | 3.428 m x 3.02 m |
| Basement | Family Room | 6.095 m | 4.571 m | 6.095 m x 4.571 m |
| Basement | Dining Room | 6.095 m | 4.571 m | 6.095 m x 4.571 m |
| Basement | Kitchen | 2.773 m | 2.743 m | 2.773 m x 2.743 m |
| Basement | Bedroom | 3.364 m | 5.053 m | 3.364 m x 5.053 m |
| Basement | Bedroom | 3.992 m | 2.743 m | 3.992 m x 2.743 m |
| Basement | Den | 3.072 m | 2.77 m | 3.072 m x 2.77 m |
| Main Level | Living Room | 8.11 m | 3.358 m | 8.11 m x 3.358 m |
| Main Level | Dining Room | 8.11 m | 3.358 m | 8.11 m x 3.358 m |
| Main Level | Kitchen | 15.22 m | 4.638 m | 15.22 m x 4.638 m |
| Main Level | Family Room | 5.309 m | 5.169 m | 5.309 m x 5.169 m |
| Main Level | Den | 3.38 m | 3.029 m | 3.38 m x 3.029 m |
Contact Us
Contact us for more information
Mohammed Hakim
Salesperson
(416) 496-9220
200 Consumers Rd Ste 100
Toronto, Ontario M2J 4R4
(416) 496-9220
(416) 497-5949
www.terrequity.com/

