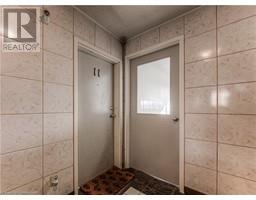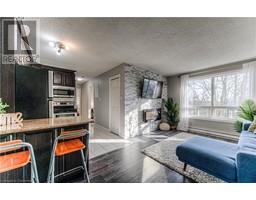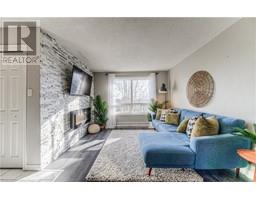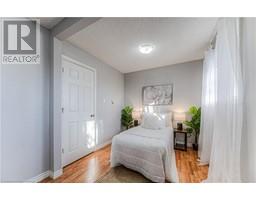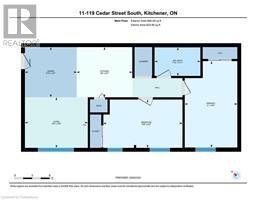119 Cedar Street S Unit# 11 Kitchener, Ontario N2G 3L6
$299,900Maintenance, Insurance, Property Management, Water, Parking
$757.83 Monthly
Maintenance, Insurance, Property Management, Water, Parking
$757.83 MonthlyDiscover your perfect urban oasis at 119 Cedar Street South, Unit 11! This beautifully maintained two-bedroom, one-bathroom condo is a fantastic opportunity for anyone looking to embrace the vibrant lifestyle Kitchener has to offer. Step inside to find a light-filled living space adorned with bright windows that create an inviting and cheerful atmosphere. The open-concept design seamlessly connects the living area to a functional kitchen, equipped with ample counter space and modern cabinetry. Whether you’re whipping up a quick breakfast or hosting friends for dinner, this kitchen stands ready to meet your needs. Both bedrooms are generously sized, offering cozy retreats with sufficient closet space to keep your living area organized and clutter-free. The well-appointed bathroom adds convenience to your daily routine, while the in-unit laundry ensures you have all the comforts of home at your fingertips. One of the significant highlights of this condo is the included parking space, allowing you the luxury of hassle-free parking in a bustling area. Location is everything, and this condo does not disappoint. Just a stone's throw from Victoria Park, you can enjoy scenic walks, picnics, and outdoor activities right in your backyard. Plus, you'll be only minutes away from Kitchener's thriving downtown area, filled with shops, restaurants, and entertainment options. Don’t miss out on this incredible opportunity to own a piece of Kitchener’s real estate. Whether you're a first-time buyer, a young professional, or looking to make a smart investment, this condo checks all the boxes! Schedule your showing today and step into your new home! (id:50886)
Property Details
| MLS® Number | 40706934 |
| Property Type | Single Family |
| Amenities Near By | Public Transit, Schools |
| Community Features | Community Centre, School Bus |
| Features | Southern Exposure |
| Parking Space Total | 1 |
Building
| Bathroom Total | 1 |
| Bedrooms Above Ground | 2 |
| Bedrooms Total | 2 |
| Appliances | Dryer, Refrigerator, Stove, Microwave Built-in |
| Basement Type | None |
| Constructed Date | 1991 |
| Construction Style Attachment | Attached |
| Cooling Type | None |
| Exterior Finish | Brick, Vinyl Siding |
| Foundation Type | Poured Concrete |
| Heating Fuel | Electric |
| Stories Total | 1 |
| Size Interior | 624 Ft2 |
| Type | Apartment |
| Utility Water | Municipal Water |
Parking
| Visitor Parking |
Land
| Acreage | No |
| Land Amenities | Public Transit, Schools |
| Sewer | Municipal Sewage System |
| Size Total Text | Under 1/2 Acre |
| Zoning Description | R2 |
Rooms
| Level | Type | Length | Width | Dimensions |
|---|---|---|---|---|
| Main Level | Bedroom | 8'3'' x 13'6'' | ||
| Main Level | Primary Bedroom | 14'9'' x 9'0'' | ||
| Main Level | 4pc Bathroom | 4'11'' x 7'10'' | ||
| Main Level | Kitchen | 8'7'' x 9'6'' | ||
| Main Level | Dining Room | 8'7'' x 8'10'' | ||
| Main Level | Living Room | 8'8'' x 10'9'' |
https://www.realtor.ca/real-estate/28052995/119-cedar-street-s-unit-11-kitchener
Contact Us
Contact us for more information
Whitney Wickens
Salesperson
(519) 885-4914
83 Erb St.w.
Waterloo, Ontario N2L 6C2
(519) 885-0200
(519) 885-4914
www.remaxtwincity.com
























