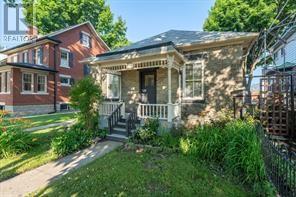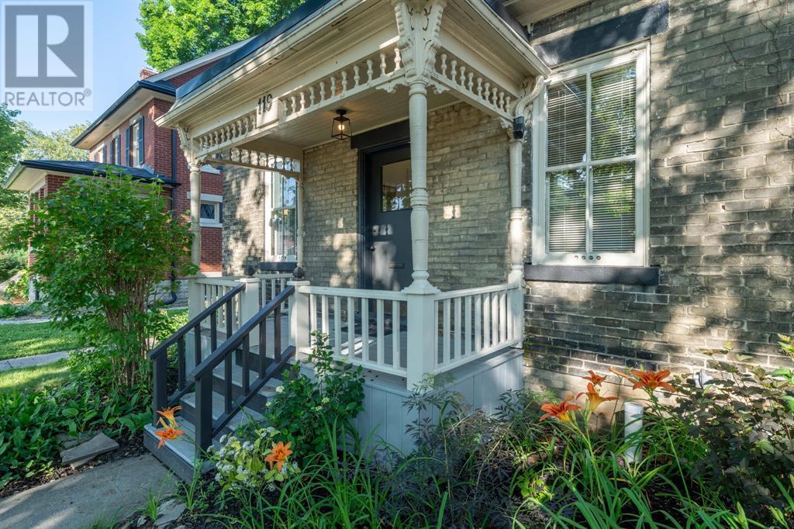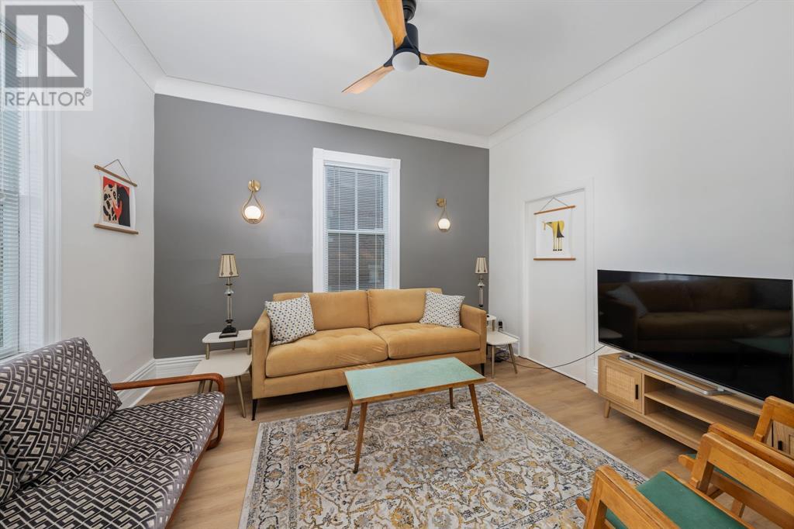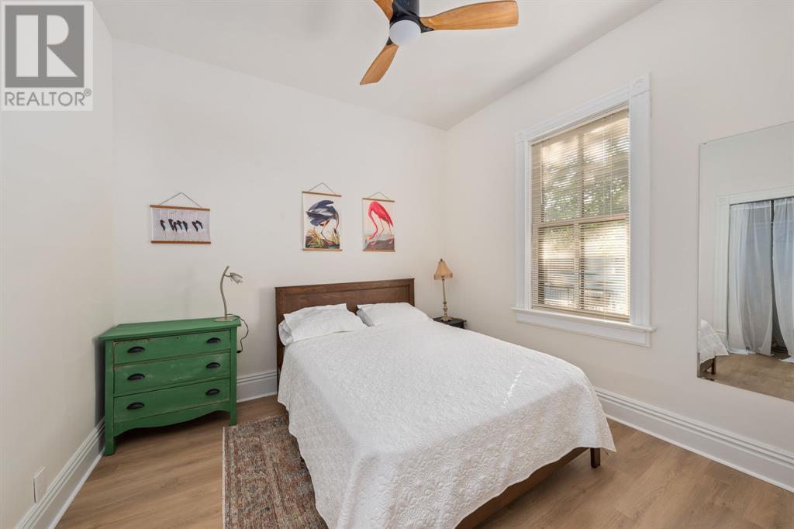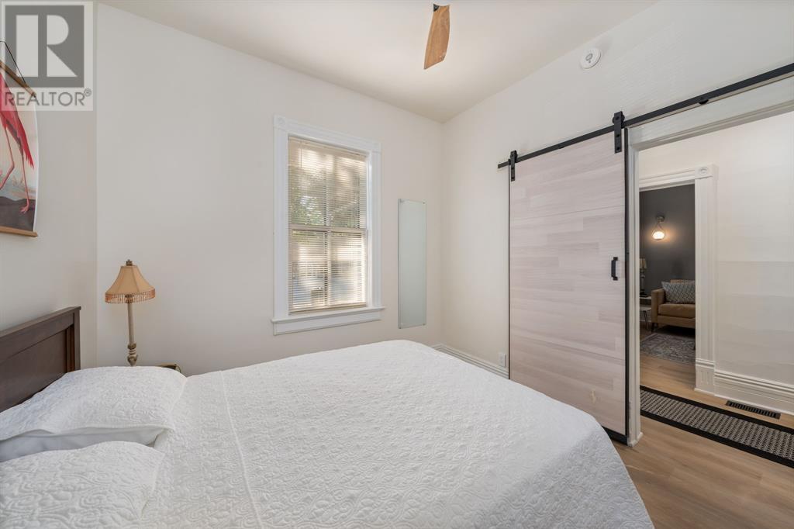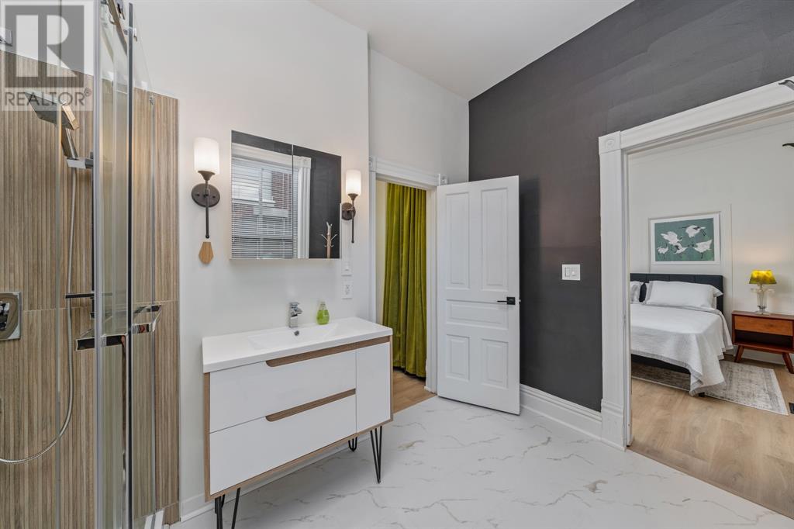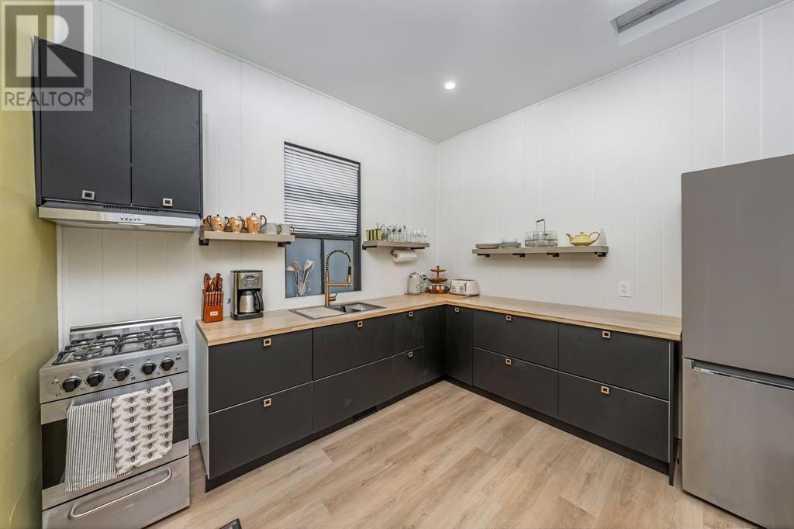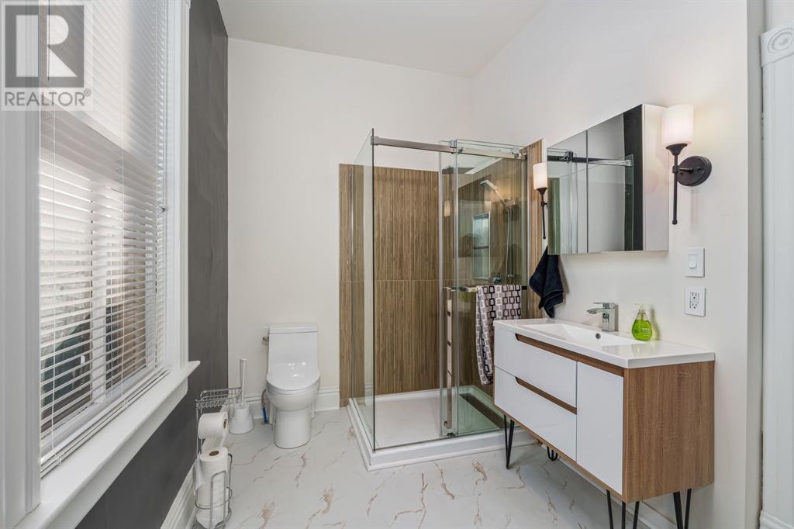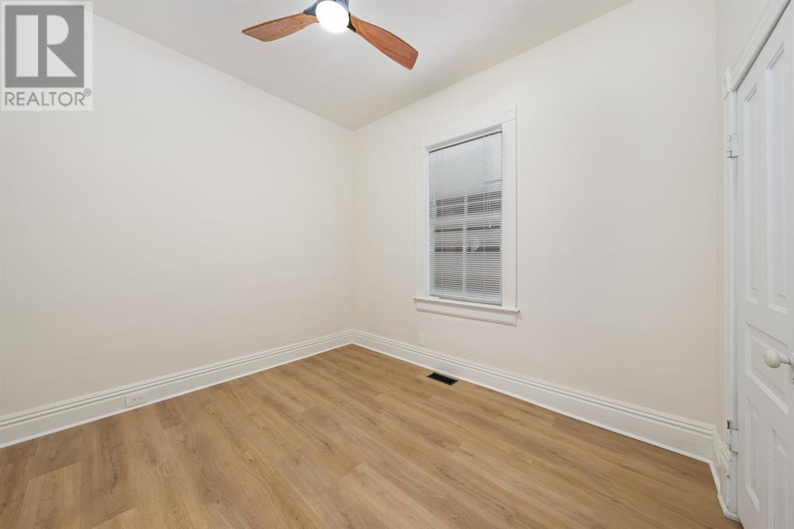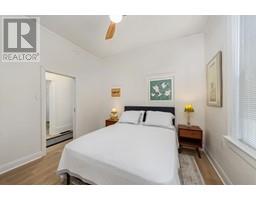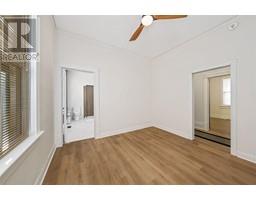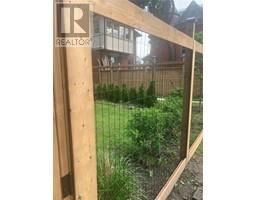119 Christina Street South Sarnia, Ontario N7T 2M8
$375,000
Stunningly renovated Regency-style cottage built in 1890, one of Sarnia's most cherished historical properties. This captivating home blends timeless charm with modern upgrades, featuring soaring 10-foot ceilings, exquisite original millwork, and a prime downtown location just steps from vibrant events, shopping, restaurants, the scenic riverfront pathway, and the iconic Blue Water Bridge. Inside, you'll find 3 spacious bedrooms, 2 elegant bathrooms, a brand-new kitchen with top-of-the-line appliances, and a sleek, updated 3-piece bath. Recent 2023 updates include upgraded plumbing and electrical systems, a freshly fenced backyard with a shed, and convenient parking for four vehicles at the rear. Great alternative to condo living, offers endless possibilities. Move-in ready and packed with potential. D1-2 Zoning (id:50886)
Property Details
| MLS® Number | 25008775 |
| Property Type | Single Family |
| Features | Rear Driveway |
| Water Front Type | Waterfront Nearby |
Building
| Bathroom Total | 2 |
| Bedrooms Above Ground | 3 |
| Bedrooms Total | 3 |
| Appliances | Dishwasher, Dryer, Stove, Washer |
| Architectural Style | Bungalow |
| Constructed Date | 1890 |
| Construction Style Attachment | Detached |
| Cooling Type | Central Air Conditioning |
| Exterior Finish | Brick |
| Flooring Type | Cushion/lino/vinyl |
| Heating Fuel | Natural Gas |
| Heating Type | Forced Air, Furnace |
| Stories Total | 1 |
| Type | House |
Land
| Acreage | No |
| Fence Type | Fence |
| Landscape Features | Landscaped |
| Size Irregular | 41 X 117 / 0.112 Ac |
| Size Total Text | 41 X 117 / 0.112 Ac |
| Zoning Description | D1-2 |
Rooms
| Level | Type | Length | Width | Dimensions |
|---|---|---|---|---|
| Main Level | 2pc Bathroom | Measurements not available | ||
| Main Level | 3pc Ensuite Bath | 11 x 7.2 | ||
| Main Level | Sunroom | 13.1 x 8.11 | ||
| Main Level | Bedroom | 10.4 x 10.11 | ||
| Main Level | Bedroom | 11 x 10.4 | ||
| Main Level | Primary Bedroom | 11.1 x 11 | ||
| Main Level | Kitchen/dining Room | 14.8 x 11 | ||
| Main Level | Living Room | 13.7 x 11 |
https://www.realtor.ca/real-estate/28190792/119-christina-street-south-sarnia
Contact Us
Contact us for more information
Madhu Baker
Broker
(519) 649-6933
madhubaker.exprealty.com/
www.facebook.com/madhu.baker
ca.linkedin.com/pub/madhu-baker/26/98a/9b7
148 Front St. N.
Sarnia, Ontario N7T 5S3
(866) 530-7737
(866) 530-7737

